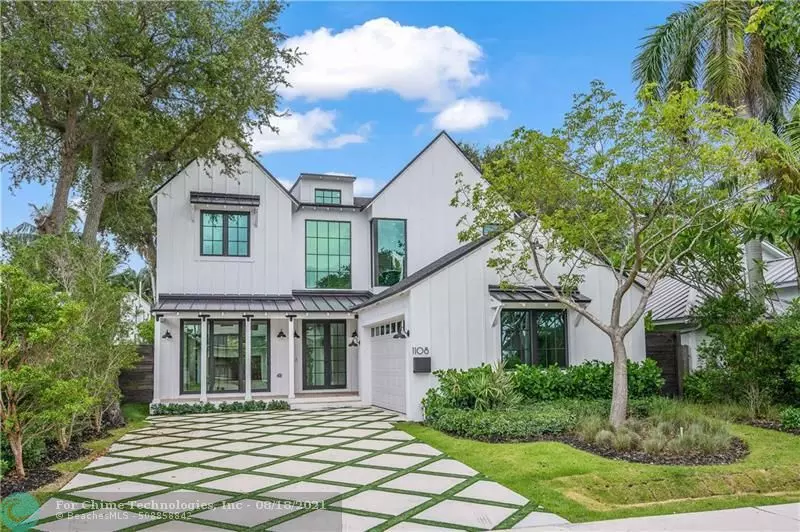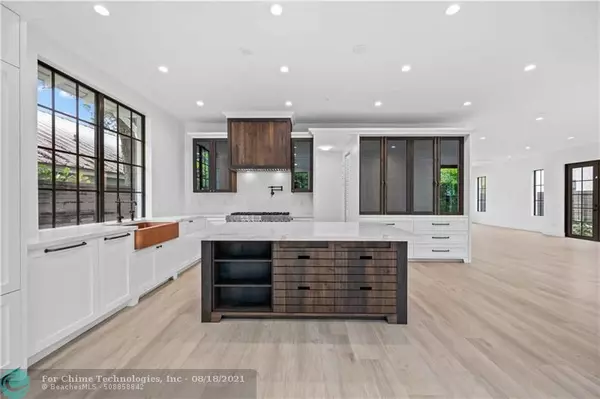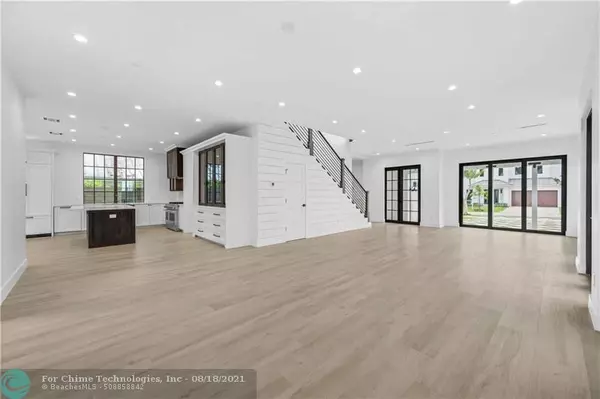$2,433,000
$2,395,000
1.6%For more information regarding the value of a property, please contact us for a free consultation.
1108 SE 11th St Fort Lauderdale, FL 33316
5 Beds
5.5 Baths
3,274 SqFt
Key Details
Sold Price $2,433,000
Property Type Single Family Home
Sub Type Single
Listing Status Sold
Purchase Type For Sale
Square Footage 3,274 sqft
Price per Sqft $743
Subdivision Rio Vista
MLS Listing ID F10297230
Sold Date 10/28/21
Style Pool Only
Bedrooms 5
Full Baths 5
Half Baths 1
Construction Status New Construction
HOA Y/N No
Year Built 2021
Tax Year 2021
Lot Size 6,250 Sqft
Property Description
DESIGN MATTERS - Contemporary 5BR/5.5BA Farm House. A unique blend of modern and classic elements with finishes that include custom mill and tilework, hardwoods, quartz and marbles. Walls of windows and doors enhance the volume/vaulted ceilings throughout. The floor plan flows seamlessly from Great room to kitchen to the covered terrace. A 1st floor bedroom suite is ideal for guests or den. The primary suite boasts cathedral ceilings enhanced by a dramatic floor to ceiling arched window. There are two spacious walk-in closets and a bath that rivals any spa. three additional bedroom suites plus a laundry complete the second floor. The well landscaped, fenced yard has a pool with sun ledge. [Information is from 3rd party sources including BCPA and is believed accurate but not warranted].
Location
State FL
County Broward County
Community New Construction
Area Ft Ldale Se (3280;3600;3800)
Zoning RS-8
Rooms
Bedroom Description Master Bedroom Upstairs,Sitting Area - Master Bedroom
Other Rooms Utility Room/Laundry
Dining Room Breakfast Area, Dining/Living Room, Snack Bar/Counter
Interior
Interior Features Kitchen Island, Laundry Tub, Pantry, Split Bedroom, Vaulted Ceilings, Volume Ceilings, Walk-In Closets
Heating Central Heat, Zoned Heat
Cooling Central Cooling, Zoned Cooling
Flooring Tile Floors
Equipment Automatic Garage Door Opener, Dishwasher, Disposal, Dryer, Gas Range, Microwave, Natural Gas, Refrigerator, Washer
Exterior
Exterior Feature Exterior Lighting, Fence, High Impact Doors, Open Porch, Patio
Parking Features Attached
Garage Spaces 2.0
Pool Below Ground Pool
Water Access N
View Pool Area View
Roof Type Metal Roof,Comp Shingle Roof
Private Pool No
Building
Lot Description East Of Us 1
Foundation Cbs Construction, Other Construction
Sewer Municipal Sewer
Water Municipal Water
Construction Status New Construction
Others
Pets Allowed Yes
Senior Community No HOPA
Restrictions No Restrictions
Acceptable Financing Cash, Conventional
Membership Fee Required No
Listing Terms Cash, Conventional
Pets Allowed No Restrictions
Read Less
Want to know what your home might be worth? Contact us for a FREE valuation!

Our team is ready to help you sell your home for the highest possible price ASAP

Bought with One Sotheby's Int'l Realty
GET MORE INFORMATION





