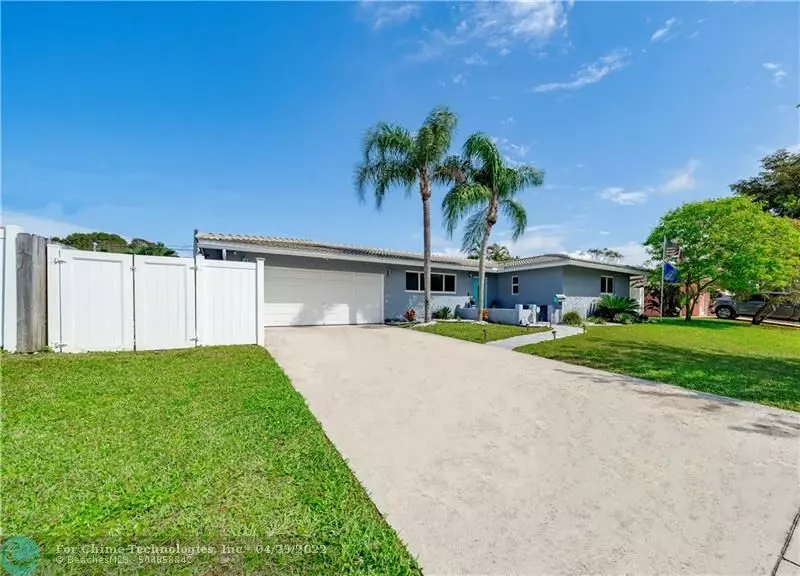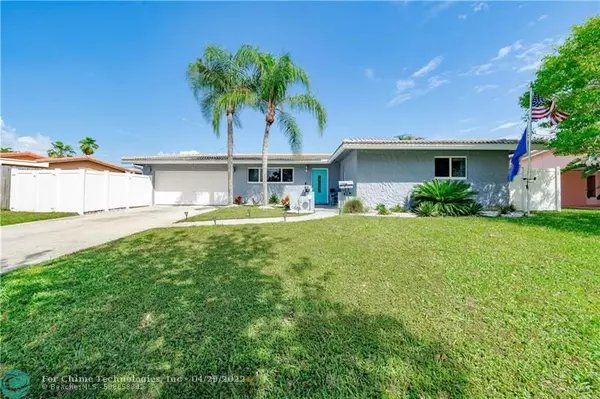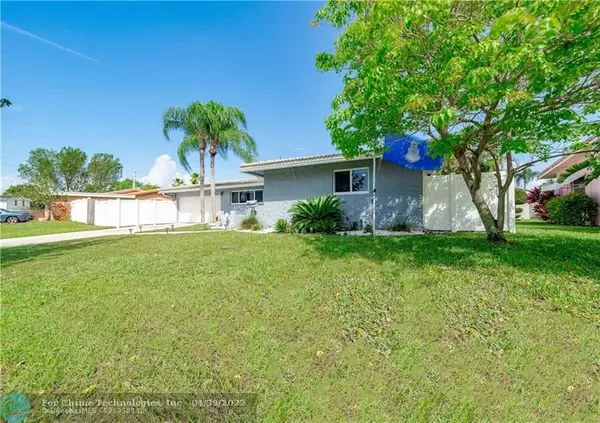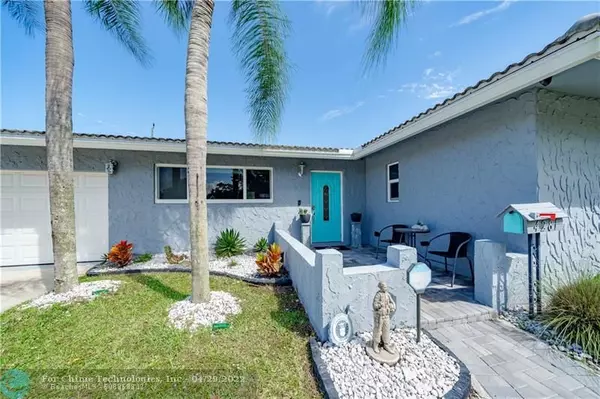$550,000
$550,000
For more information regarding the value of a property, please contact us for a free consultation.
4281 NW 9th Ct Coconut Creek, FL 33066
3 Beds
2 Baths
1,704 SqFt
Key Details
Sold Price $550,000
Property Type Single Family Home
Sub Type Single
Listing Status Sold
Purchase Type For Sale
Square Footage 1,704 sqft
Price per Sqft $322
Subdivision Edgefield 1St Sec
MLS Listing ID F10322348
Sold Date 04/28/22
Style Pool Only
Bedrooms 3
Full Baths 2
Construction Status Resale
HOA Y/N No
Year Built 1970
Annual Tax Amount $5,620
Tax Year 2021
Lot Size 7,875 Sqft
Property Description
***Welcome to Coconut Creek's Edgefield*** This 3/2 Pool home is located in a very desirable neighborhood with excellent schools, parks & recreation facilities all within walking distance. NO HOME OWNERS ASSOCIATION FEE!! Check out the updates: New Roof-2018, A/C-2018, All new hurricane impact doors and windows, Hybrid hot water heater-2021, Remodeled kitchen and bathrooms, hurricane impact garage door-2019, Brand new fencing... the list goes on and on. Make your appointment today to see this magnificent home. Open Houses went very well this weekend. We now have multiple offers, so only a couple more days to get your offer in. Highest & Best !!! Seller will need to find suitable housing prior to closing.
Location
State FL
County Broward County
Area North Broward Turnpike To 441 (3511-3524)
Zoning RS-4
Rooms
Bedroom Description Entry Level
Other Rooms Family Room, Great Room, Utility/Laundry In Garage
Dining Room Dining/Living Room, Eat-In Kitchen, Snack Bar/Counter
Interior
Interior Features First Floor Entry, Foyer Entry, Stacked Bedroom, Walk-In Closets
Heating Central Heat
Cooling Central Cooling
Flooring Laminate, Tile Floors, Vinyl Floors
Equipment Automatic Garage Door Opener, Dishwasher, Dryer, Electric Range, Electric Water Heater, Icemaker, Microwave, Refrigerator, Self Cleaning Oven, Washer
Furnishings Furniture Negotiable
Exterior
Exterior Feature Exterior Lighting, Exterior Lights, Fence, Fruit Trees, High Impact Doors, Screened Porch, Shed
Parking Features Attached
Garage Spaces 2.0
Pool Below Ground Pool, Private Pool, Salt Chlorination
Water Access N
View Garden View, Pool Area View
Roof Type Barrel Roof
Private Pool No
Building
Lot Description Less Than 1/4 Acre Lot
Foundation Concrete Block Construction
Sewer Municipal Sewer
Water Municipal Water
Construction Status Resale
Others
Pets Allowed Yes
Senior Community No HOPA
Restrictions No Restrictions,Ok To Lease
Acceptable Financing Cash, Conventional, FHA, VA
Membership Fee Required No
Listing Terms Cash, Conventional, FHA, VA
Pets Allowed No Restrictions
Read Less
Want to know what your home might be worth? Contact us for a FREE valuation!

Our team is ready to help you sell your home for the highest possible price ASAP

Bought with Bridgestone Realty LLC
GET MORE INFORMATION





