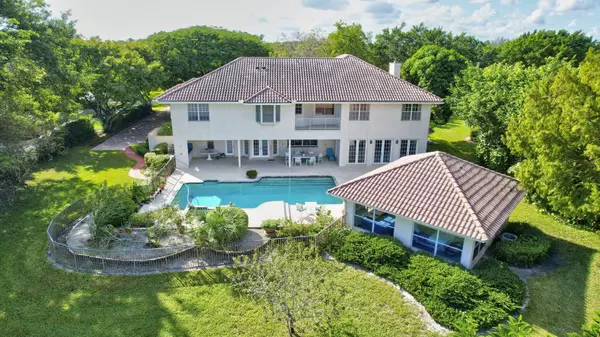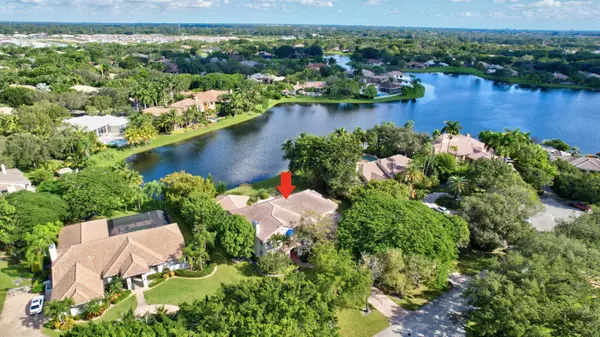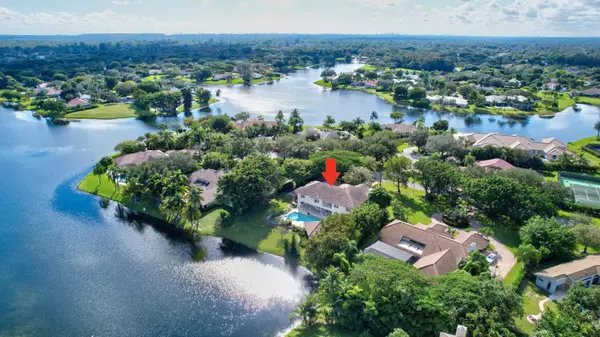Bought with RE/MAX Advisors
$1,750,000
$1,850,000
5.4%For more information regarding the value of a property, please contact us for a free consultation.
7721 Salem LN Parkland, FL 33067
6 Beds
6.1 Baths
6,604 SqFt
Key Details
Sold Price $1,750,000
Property Type Single Family Home
Sub Type Single Family Detached
Listing Status Sold
Purchase Type For Sale
Square Footage 6,604 sqft
Price per Sqft $264
Subdivision Parkland Lakes P U D
MLS Listing ID RX-10845971
Sold Date 01/04/23
Style Mediterranean,Traditional
Bedrooms 6
Full Baths 6
Half Baths 1
Construction Status Resale
HOA Fees $230/mo
HOA Y/N Yes
Year Built 1989
Annual Tax Amount $16,847
Tax Year 2021
Lot Size 0.718 Acres
Property Description
Cypress Head, A premiere residential community with a total of 469 homes, 24/7 guard-gated community, A-rated schools. All of the homes have large lots which create privacy and harmony in the community. The original owner offers this Beautiful 2-story lake view home with 6600 sqft of living area, 5 bedrooms, 6.5 baths, a den and a separate one bedroom/one bath in-law suite , 3 AC systems, remodeled swimming pool with jacuzzi. an oversized patio, built in BBQ area, 3 car garage and more. Cypress Head has many amenities including tennis courts, a fishing pier, fitness center, outdoor swimming pool, jogging path by the lake, basketball court and more. You will find this house someplace to call home. Call LA to give you a private tour.
Location
State FL
County Broward
Community Cypress Head
Area 3611
Zoning RES
Rooms
Other Rooms Den/Office, Family, Laundry-Inside, Maid/In-Law, Storage
Master Bath Dual Sinks, Mstr Bdrm - Upstairs, Separate Shower
Interior
Interior Features Closet Cabinets, Decorative Fireplace, Entry Lvl Lvng Area, Kitchen Island, Pantry, Sky Light(s)
Heating Central, Electric
Cooling Central, Electric
Flooring Carpet, Tile
Furnishings Furniture Negotiable,Unfurnished
Exterior
Exterior Feature Fence, Lake/Canal Sprinkler, Shutters
Parking Features Drive - Circular, Garage - Attached
Garage Spaces 3.0
Pool Above Ground
Community Features Disclosure, Sold As-Is, Gated Community
Utilities Available Electric, Public Sewer, Public Water
Amenities Available Business Center, Clubhouse, Dog Park, Fitness Center, Fitness Trail, Manager on Site, Picnic Area, Playground, Pool, Spa-Hot Tub, Tennis
Waterfront Description Lake
View Garden, Lake, Pool
Roof Type S-Tile
Present Use Disclosure,Sold As-Is
Exposure East
Private Pool Yes
Building
Lot Description 1/2 to < 1 Acre, Paved Road
Story 2.00
Foundation CBS
Construction Status Resale
Schools
Elementary Schools Riverglades Elementary School
Middle Schools Westglades Middle School
High Schools Marjory Stoneman Douglas High School
Others
Pets Allowed Yes
HOA Fee Include Common Areas,Management Fees,Security
Senior Community No Hopa
Restrictions Lease OK w/Restrict,Tenant Approval
Security Features Gate - Manned,Security Patrol
Acceptable Financing Cash, Conventional, VA
Horse Property No
Membership Fee Required No
Listing Terms Cash, Conventional, VA
Financing Cash,Conventional,VA
Read Less
Want to know what your home might be worth? Contact us for a FREE valuation!

Our team is ready to help you sell your home for the highest possible price ASAP
GET MORE INFORMATION





