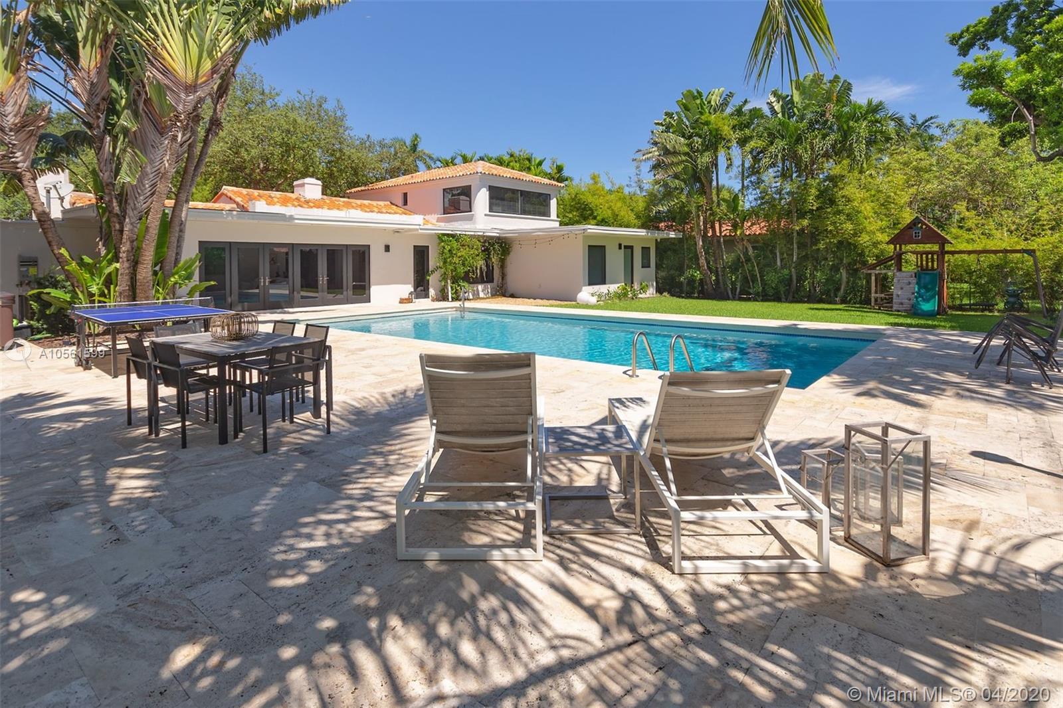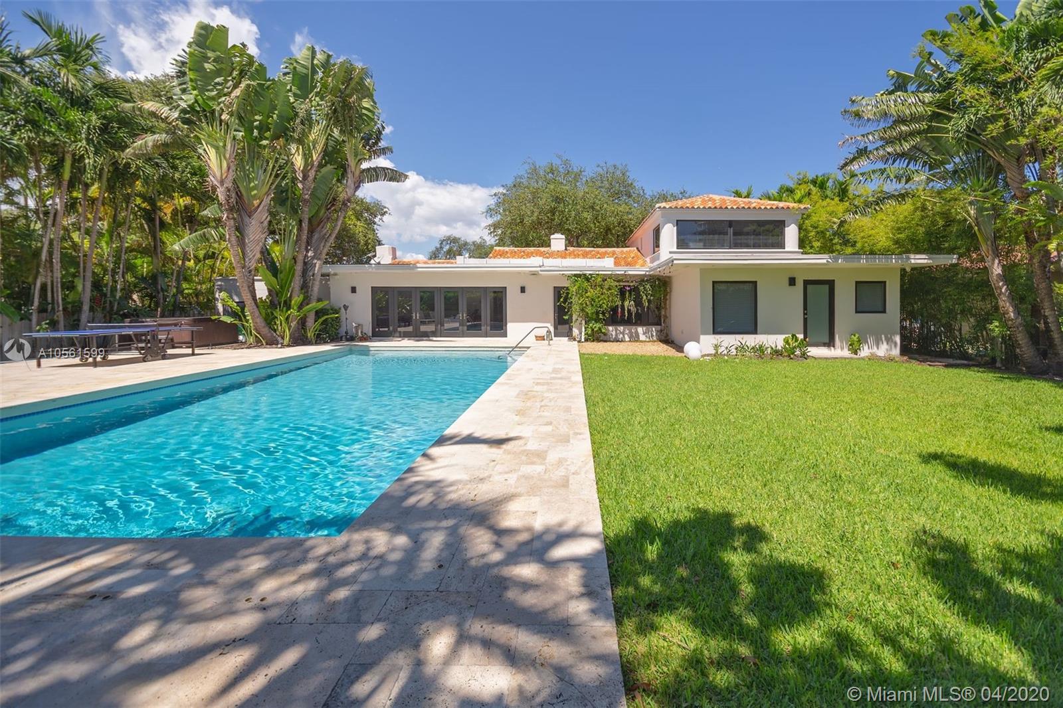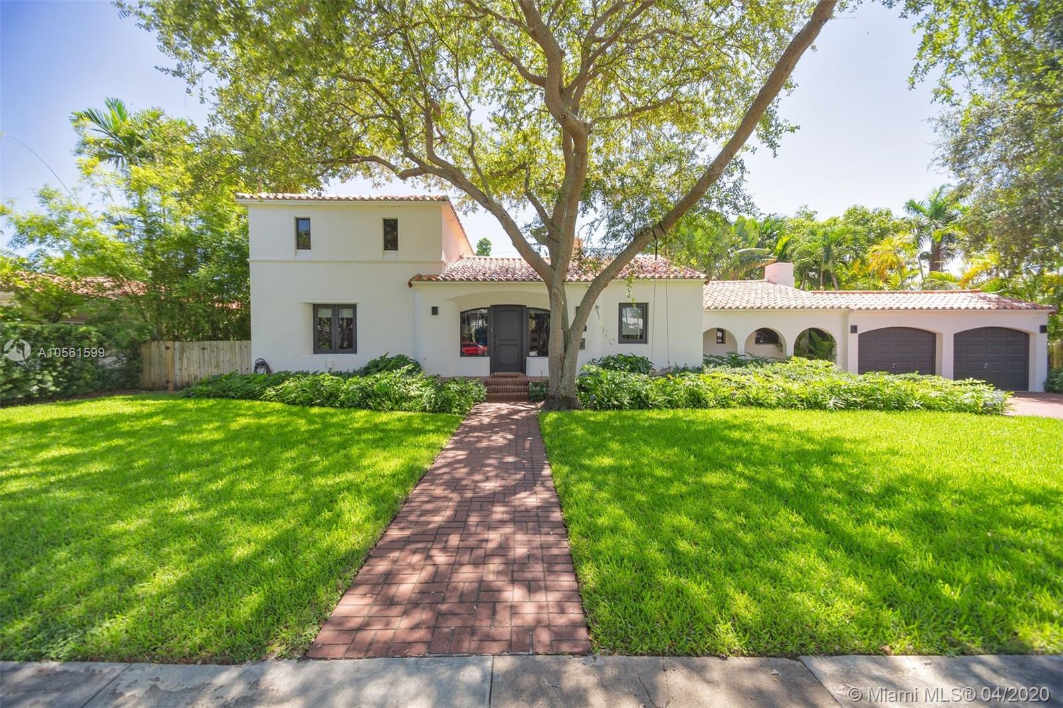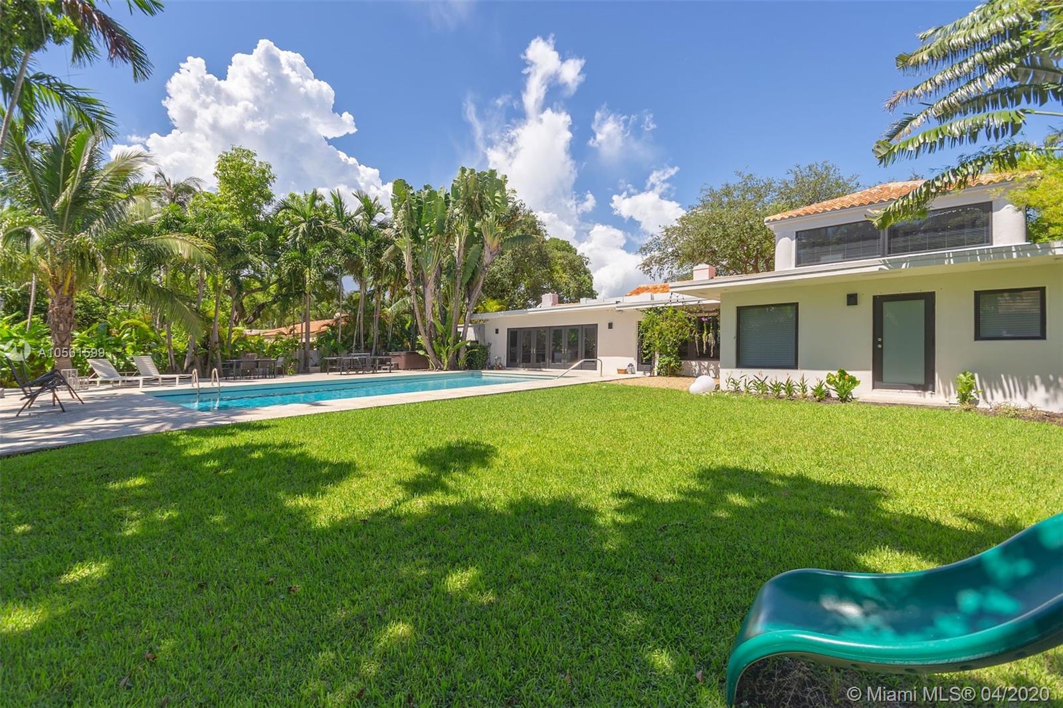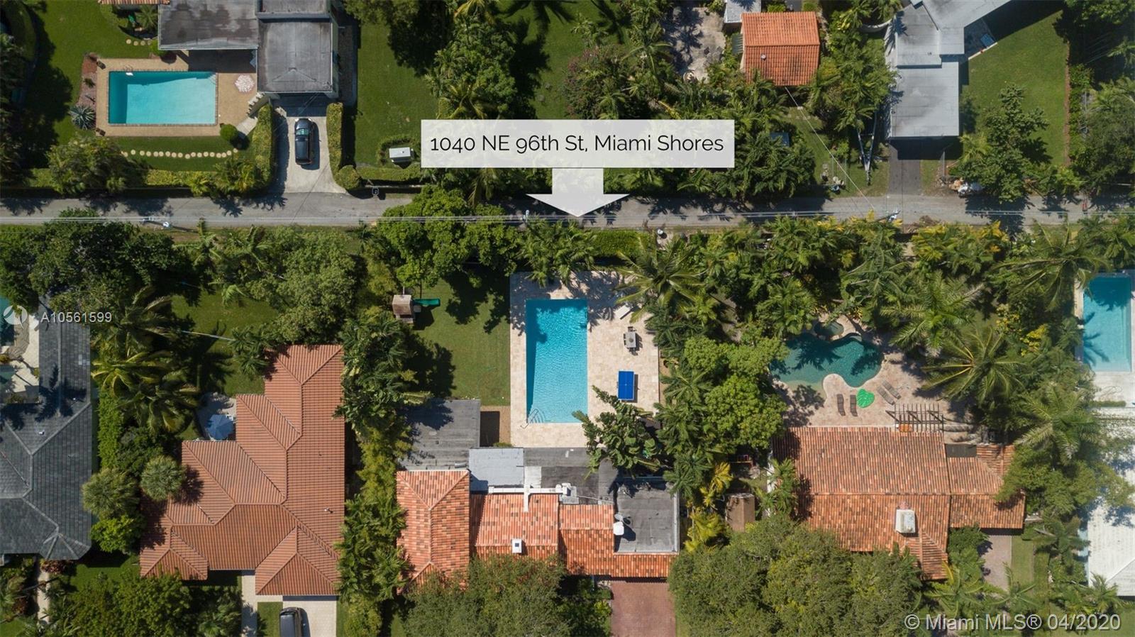$1,255,000
$1,499,000
16.3%For more information regarding the value of a property, please contact us for a free consultation.
1040 NE 96th St Miami Shores, FL 33138
4 Beds
3 Baths
3,664 SqFt
Key Details
Sold Price $1,255,000
Property Type Single Family Home
Sub Type Single Family Residence
Listing Status Sold
Purchase Type For Sale
Square Footage 3,664 sqft
Price per Sqft $342
Subdivision Miami Shores Sec 3
MLS Listing ID A10561599
Sold Date 07/01/20
Style Detached,Two Story
Bedrooms 4
Full Baths 3
Construction Status Resale
HOA Y/N No
Year Built 1936
Annual Tax Amount $13,719
Tax Year 2016
Contingent No Contingencies
Lot Size 0.326 Acres
Property Description
Beautifully remodeled 1936 Spanish Mediterranean 2 story Miami Shores 4 bedroom home with a 20 x 40 deep salt water heated pool on a double lot (14,200 sq ft). High open beamed ceilings as you enter, refinished wood floors, gorgeous gourmet kitchen with stainless steel top of the line appliances, custom made Italian imported hurricane impact windows, huge lavish master bathroom with direct access to the pool, security system, 2 new AC units, 2 car garage and hot tub spa. This house is totally wired for smart house devices/apps. East of Biscayne Blvd. 2 blocks from the water. Ready to move in. A must see!
Location
State FL
County Miami-dade County
Community Miami Shores Sec 3
Area 32
Direction FROM BISCAYNE BLVD GO EAST ON NE 96TH STREET TO THE PROPERTY.
Interior
Interior Features Built-in Features, Closet Cabinetry, Dining Area, Separate/Formal Dining Room, Eat-in Kitchen, First Floor Entry, Fireplace, High Ceilings, Main Level Master, Walk-In Closet(s)
Heating Central
Cooling Central Air
Flooring Wood
Fireplace Yes
Appliance Dryer, Dishwasher, Refrigerator, Washer
Laundry In Garage
Exterior
Exterior Feature Fruit Trees, Lighting, Patio
Parking Features Attached
Garage Spaces 2.0
Pool Above Ground, Pool, Community
Community Features Golf, Golf Course Community, Pool, Tennis Court(s)
Utilities Available Cable Available
View Garden, Pool
Roof Type Barrel
Porch Patio
Garage Yes
Building
Lot Description 1/4 to 1/2 Acre Lot, Sprinklers Automatic
Faces North
Story 2
Sewer Septic Tank
Water Public
Architectural Style Detached, Two Story
Level or Stories Two
Structure Type Block
Construction Status Resale
Others
Pets Allowed No Pet Restrictions, Yes
Senior Community No
Tax ID 11-32-06-014-3540
Acceptable Financing Cash, Conventional
Listing Terms Cash, Conventional
Financing Conventional
Pets Allowed No Pet Restrictions, Yes
Read Less
Want to know what your home might be worth? Contact us for a FREE valuation!

Our team is ready to help you sell your home for the highest possible price ASAP
Bought with Robert Bourne Real Estate LLC
GET MORE INFORMATION

