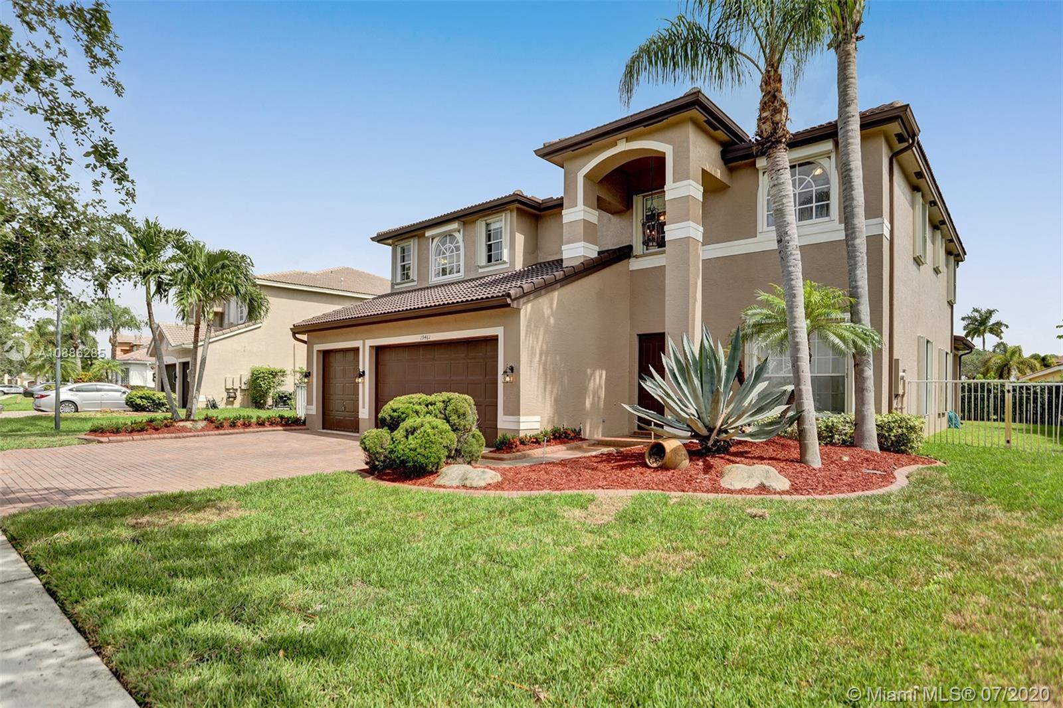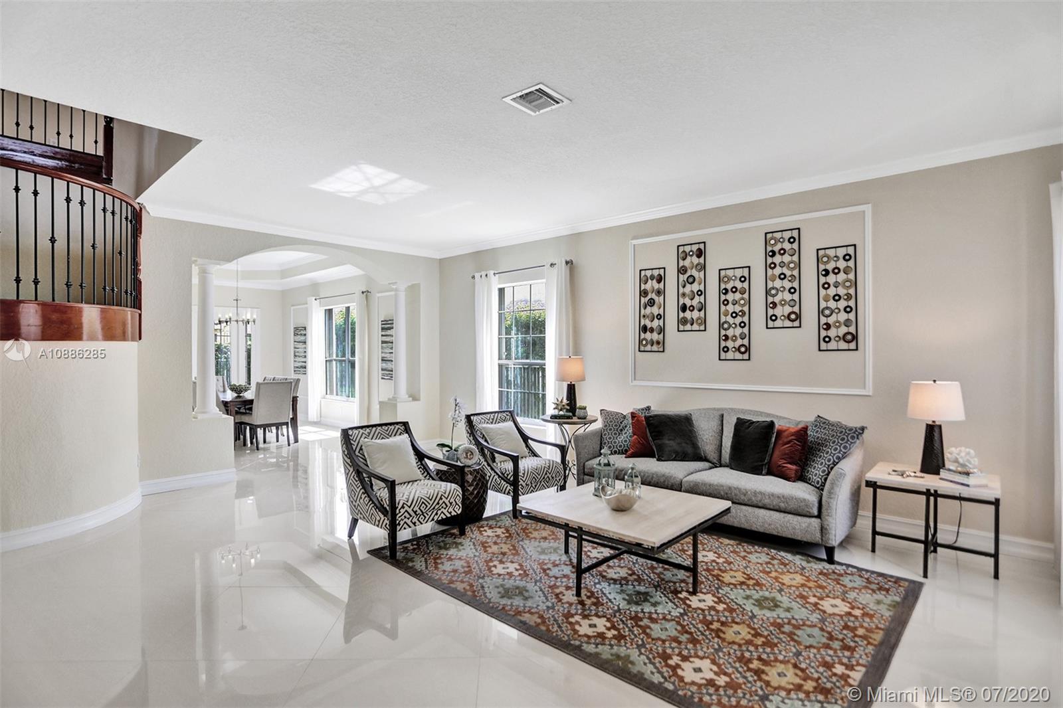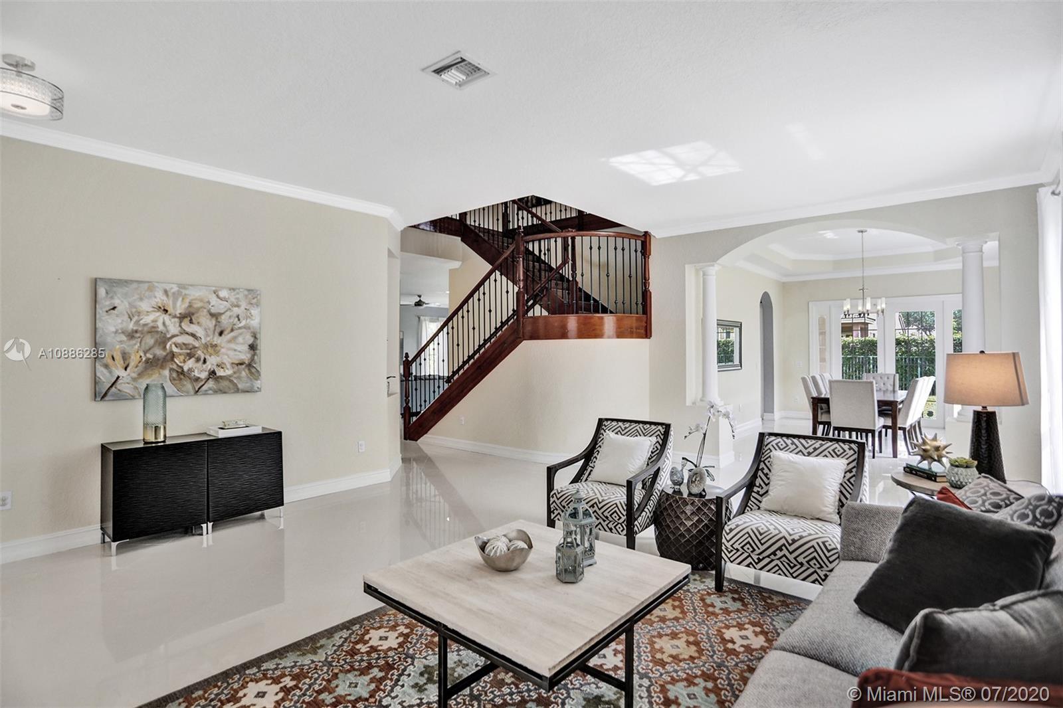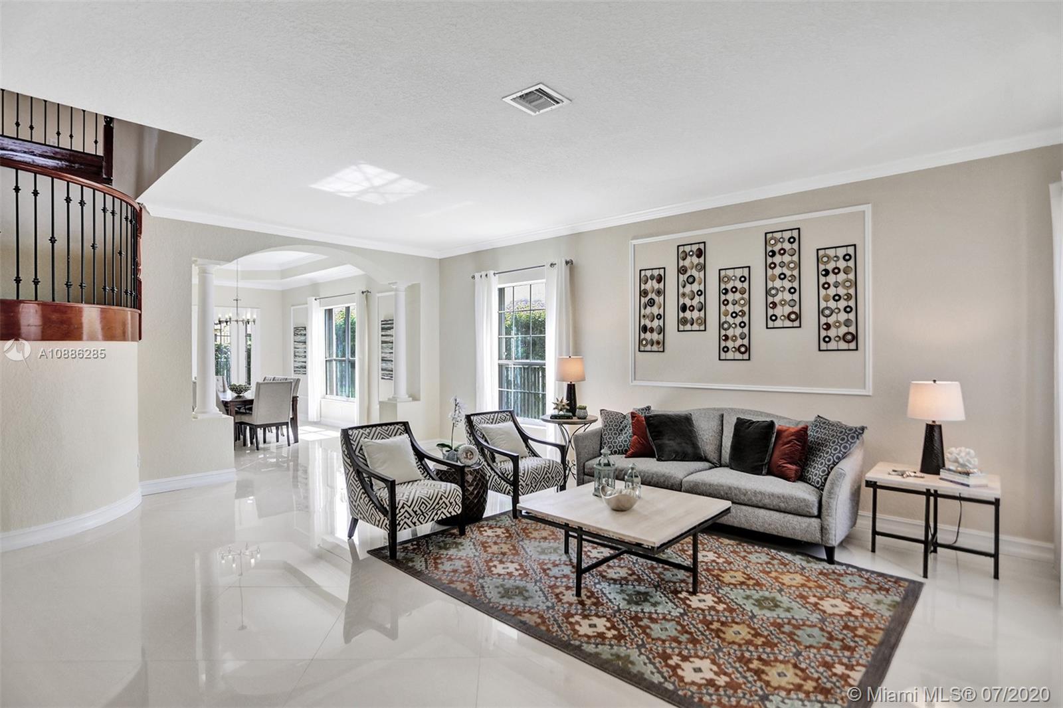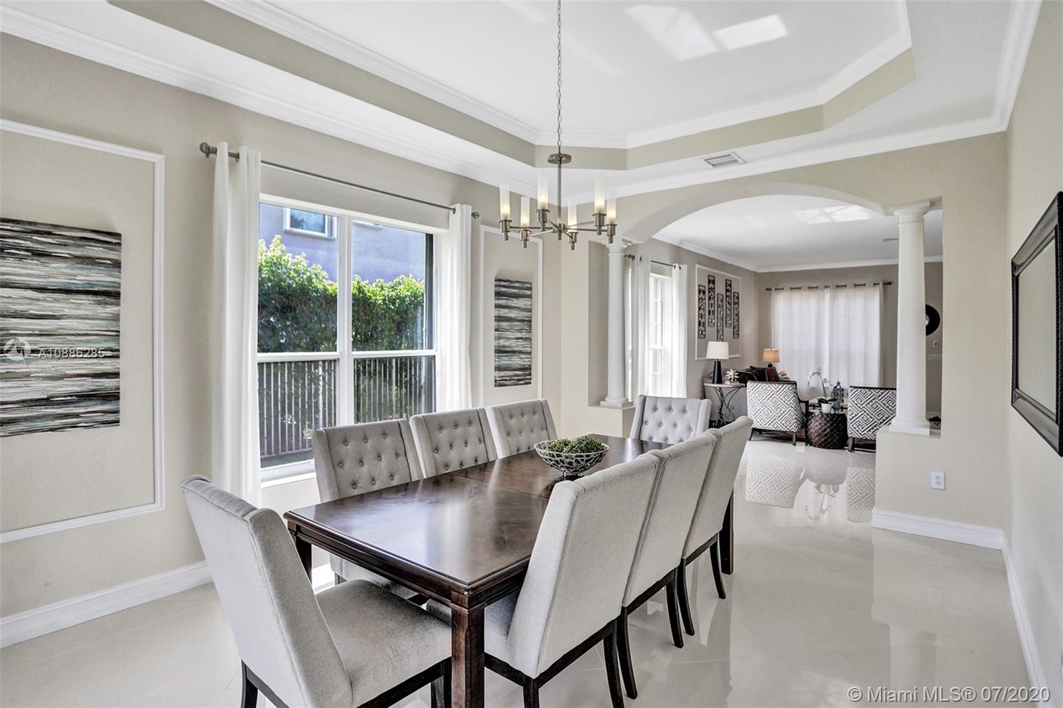$605,000
$620,000
2.4%For more information regarding the value of a property, please contact us for a free consultation.
19461 SW 39th Ct Miramar, FL 33029
6 Beds
4 Baths
3,574 SqFt
Key Details
Sold Price $605,000
Property Type Single Family Home
Sub Type Single Family Residence
Listing Status Sold
Purchase Type For Sale
Square Footage 3,574 sqft
Price per Sqft $169
Subdivision Sunset Lakes Plat Two
MLS Listing ID A10886285
Sold Date 08/19/20
Style Two Story
Bedrooms 6
Full Baths 4
Construction Status New Construction
HOA Fees $204/mo
HOA Y/N Yes
Year Built 2001
Annual Tax Amount $11,066
Tax Year 2019
Contingent No Contingencies
Lot Size 10,162 Sqft
Property Description
After searching all over Southwest Broward County for the perfect home, I present to you this beautifully remodeled gem in Sunset Lakes. With six bedrooms and four bathrooms, everyone can have space to call their own. The entire common area is adorned with 32X32 porcelain tile that usher in all the natural light throughout the first floor. The great room area is perfect for awesome gatherings with a kitchen anyone would love. As you head upstairs, you are greeted by the double door entry to your master suite. Once you enter this enormous bedroom you will never want to leave. Can you say resort style living in your own home? The master suite features a large sitting area, dual closets with organizers, and one of the most spacious master bathrooms in the area. Come see this one fast.
Location
State FL
County Broward County
Community Sunset Lakes Plat Two
Area 3990
Interior
Interior Features Bedroom on Main Level, Closet Cabinetry, Entrance Foyer, French Door(s)/Atrium Door(s), First Floor Entry, Pantry, Sitting Area in Master, Upper Level Master, Walk-In Closet(s), Attic
Heating Central
Cooling Central Air, Ceiling Fan(s)
Flooring Other, Tile
Appliance Built-In Oven, Dryer, Dishwasher, Electric Range, Electric Water Heater, Disposal, Microwave, Refrigerator, Self Cleaning Oven, Washer
Laundry Laundry Tub
Exterior
Exterior Feature Fence, Lighting, Patio, Room For Pool, Storm/Security Shutters
Garage Spaces 3.0
Pool None, Community
Community Features Clubhouse, Pool, Tennis Court(s)
View Y/N No
View None
Roof Type Barrel
Porch Patio
Garage Yes
Building
Lot Description 1/4 to 1/2 Acre Lot
Faces South
Story 2
Sewer Public Sewer
Water Other
Architectural Style Two Story
Level or Stories Two
Structure Type Block
Construction Status New Construction
Others
Senior Community No
Tax ID 513925054380
Security Features Smoke Detector(s)
Acceptable Financing Cash, Conventional, FHA, VA Loan
Listing Terms Cash, Conventional, FHA, VA Loan
Financing Conventional
Read Less
Want to know what your home might be worth? Contact us for a FREE valuation!

Our team is ready to help you sell your home for the highest possible price ASAP
Bought with Dalton Wade Inc
GET MORE INFORMATION

