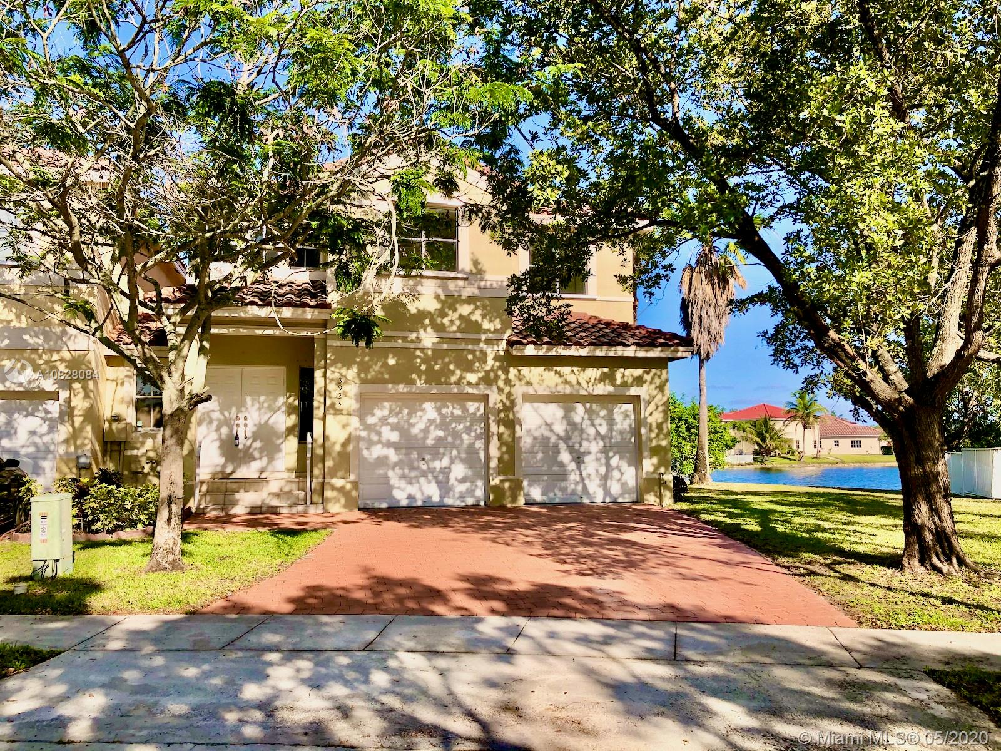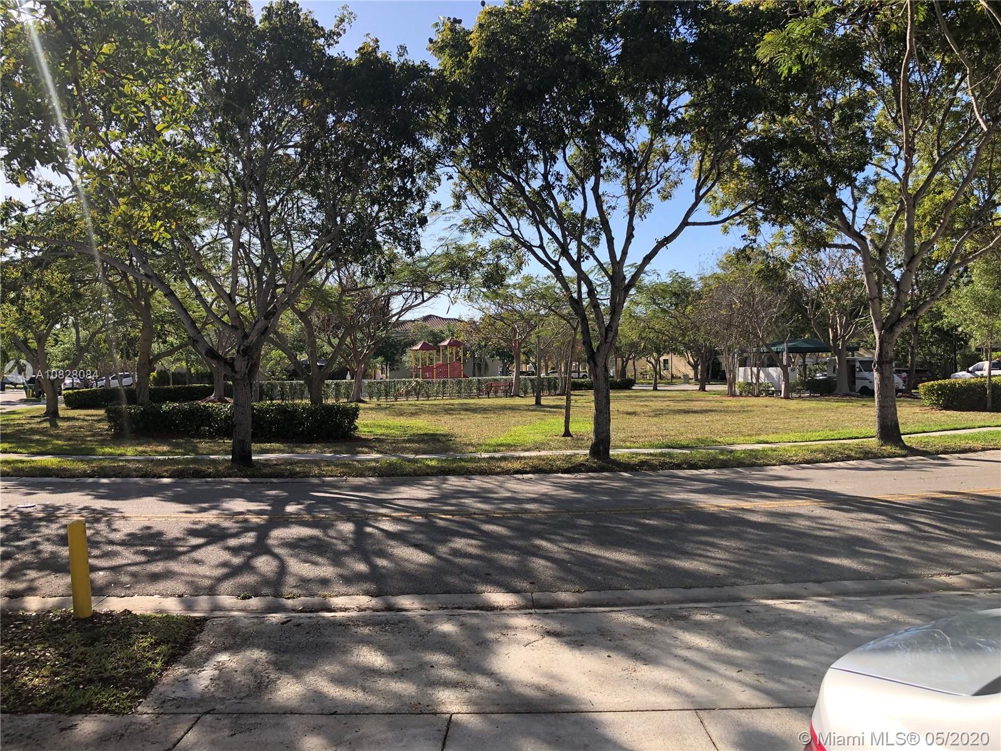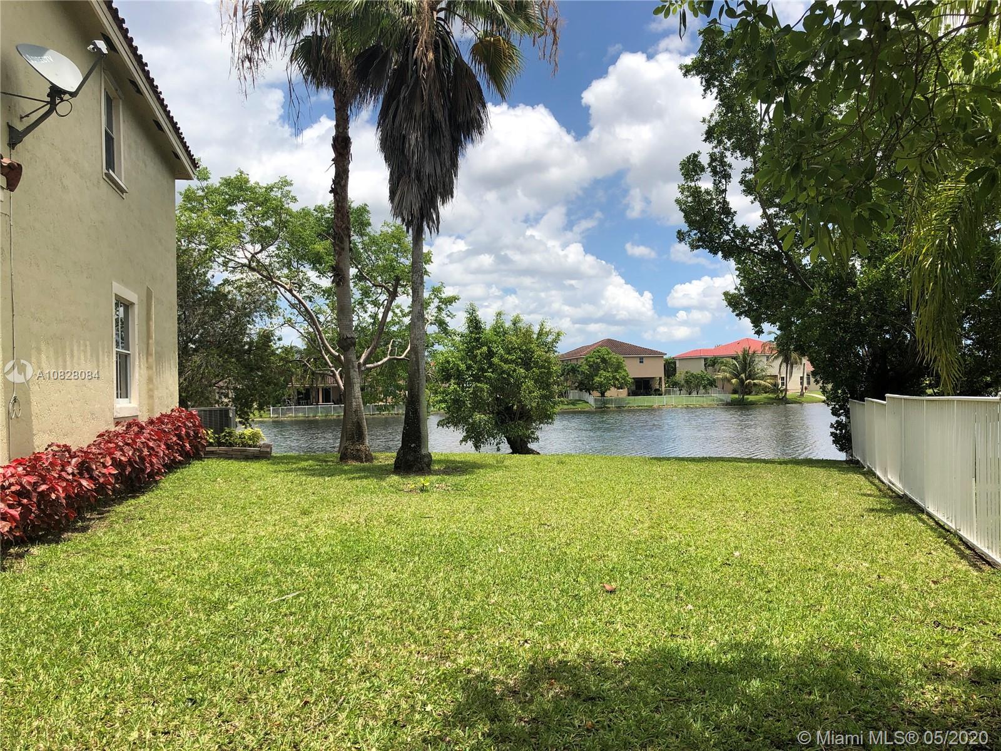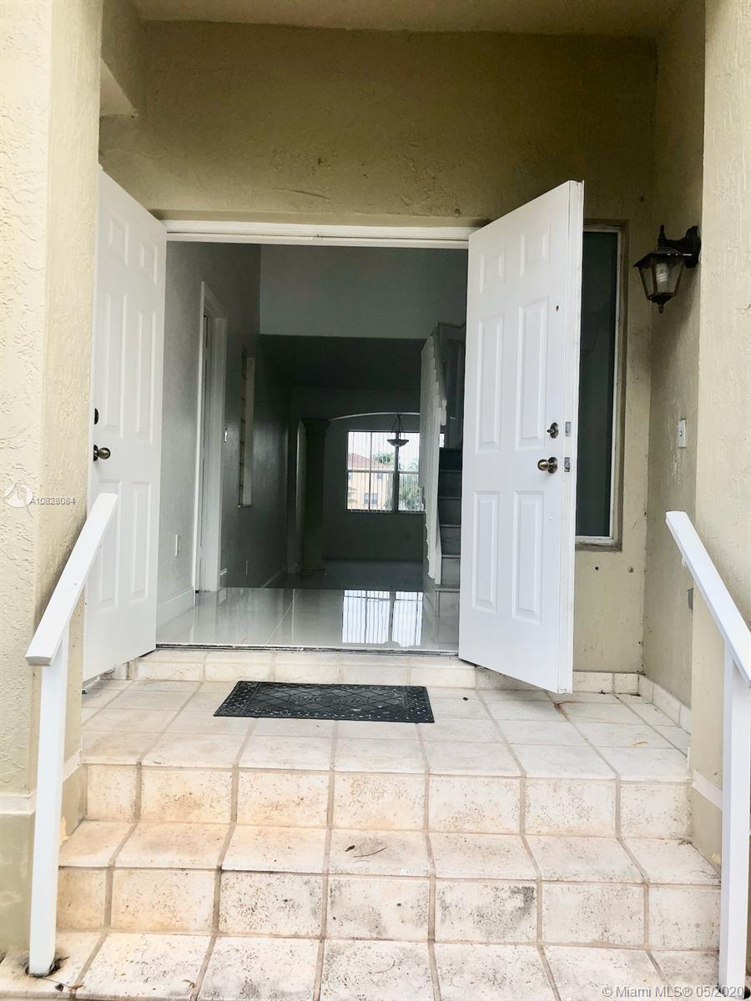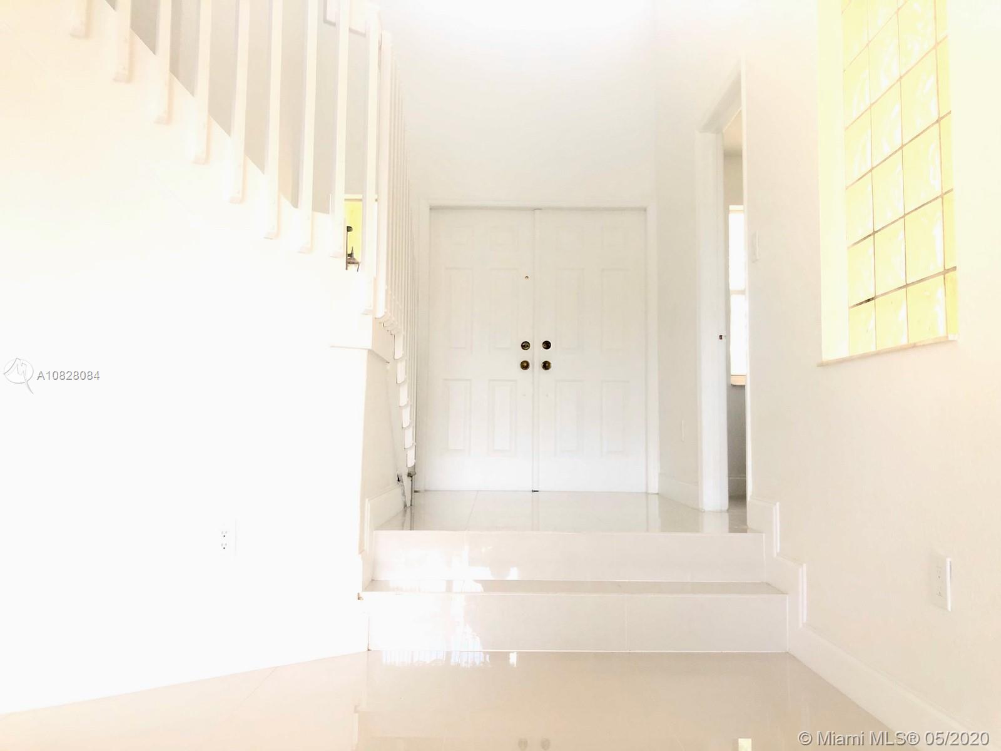$405,000
$415,000
2.4%For more information regarding the value of a property, please contact us for a free consultation.
3923 SW 169th Terrace #0 Miramar, FL 33027
4 Beds
3 Baths
1,869 SqFt
Key Details
Sold Price $405,000
Property Type Townhouse
Sub Type Townhouse
Listing Status Sold
Purchase Type For Sale
Square Footage 1,869 sqft
Price per Sqft $216
Subdivision Parcel I Nautica Plat
MLS Listing ID A10828084
Sold Date 06/08/20
Bedrooms 4
Full Baths 2
Half Baths 1
Construction Status Resale
HOA Fees $215/mo
HOA Y/N Yes
Year Built 2000
Annual Tax Amount $7,793
Tax Year 2019
Contingent No Contingencies
Property Description
ONE-OF-A-KIND!!!COMPLETELY UPDATED Beautiful, bright and spacious Lake front home features with a fantastic layout 4 bedrooms, 2 full baths and 1 half bathroom.Large master suite with walk-in closet, a 2-car garage and laundry room. House completely freshly painted in the interior, new A/C unit and new water heater. Gorgeous new floors throughout the house, high quality laminate in the bedrooms and Italian porcelain tile in the common areas. Inviting and spacious designer kitchen with lots of cabinetry and Quartz Counter top.New stainless steel appliances, new backsplash and eat-in kitchen. New master bathroom shower with Quartz counters and dual sink, , two vanities, new light fixtures & fans throughout the house. This house is a gem, move-in ready, it won't last. Quartz in all bathrooms
Location
State FL
County Broward County
Community Parcel I Nautica Plat
Area 3990
Direction Waze or Maps
Interior
Interior Features First Floor Entry, Living/Dining Room, Pantry, Upper Level Master, Walk-In Closet(s)
Heating Central
Cooling Central Air
Flooring Ceramic Tile, Wood
Appliance Dryer, Dishwasher, Electric Range, Disposal, Ice Maker, Microwave, Refrigerator, Self Cleaning Oven, Washer
Exterior
Exterior Feature Patio, Storm/Security Shutters
Garage Spaces 2.0
Pool Association, Heated
Utilities Available Cable Available
Amenities Available Basketball Court, Business Center, Clubhouse, Fitness Center, Barbecue, Picnic Area, Playground, Pool, Tennis Court(s), Trail(s)
Waterfront Description Lake Front,Waterfront
View Y/N Yes
View Lake
Porch Patio
Garage Yes
Building
Building Description Block, Exterior Lighting
Structure Type Block
Construction Status Resale
Schools
Elementary Schools Dolphin Bay
Middle Schools Glades
High Schools Everglades
Others
Pets Allowed Dogs OK, Yes
HOA Fee Include All Facilities,Association Management,Common Areas,Cable TV,Maintenance Structure,Pool(s),Recreation Facilities,Security
Senior Community No
Tax ID 514029080514
Security Features Smoke Detector(s)
Acceptable Financing Cash, Conventional
Listing Terms Cash, Conventional
Financing Conventional
Special Listing Condition Listed As-Is
Pets Allowed Dogs OK, Yes
Read Less
Want to know what your home might be worth? Contact us for a FREE valuation!

Our team is ready to help you sell your home for the highest possible price ASAP
Bought with Luxe Properties
GET MORE INFORMATION

