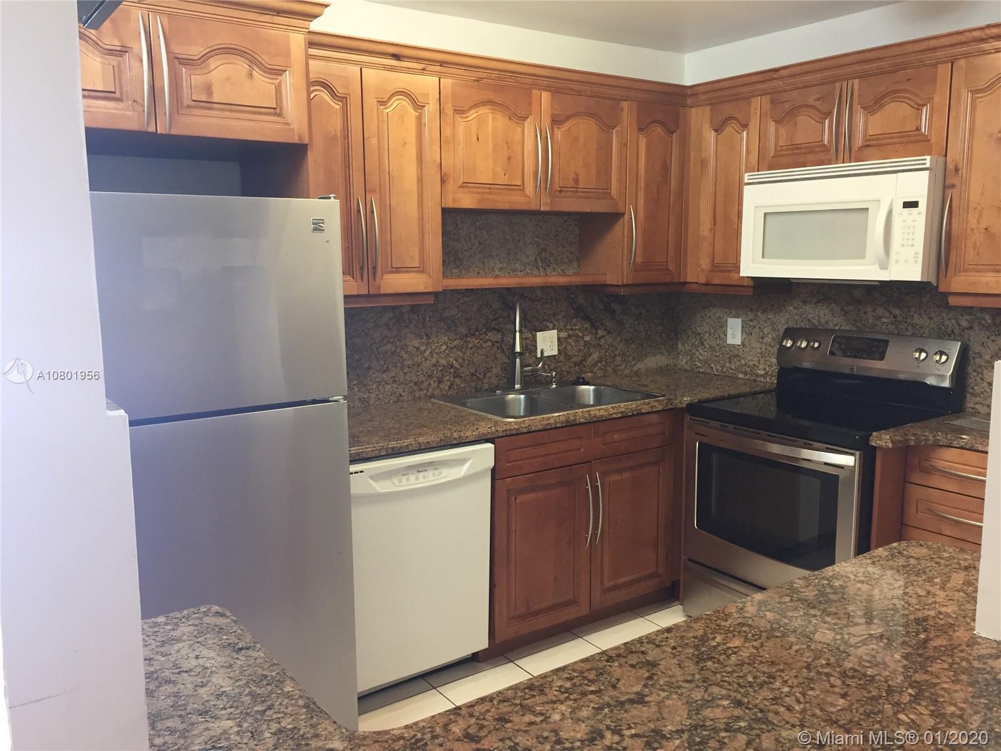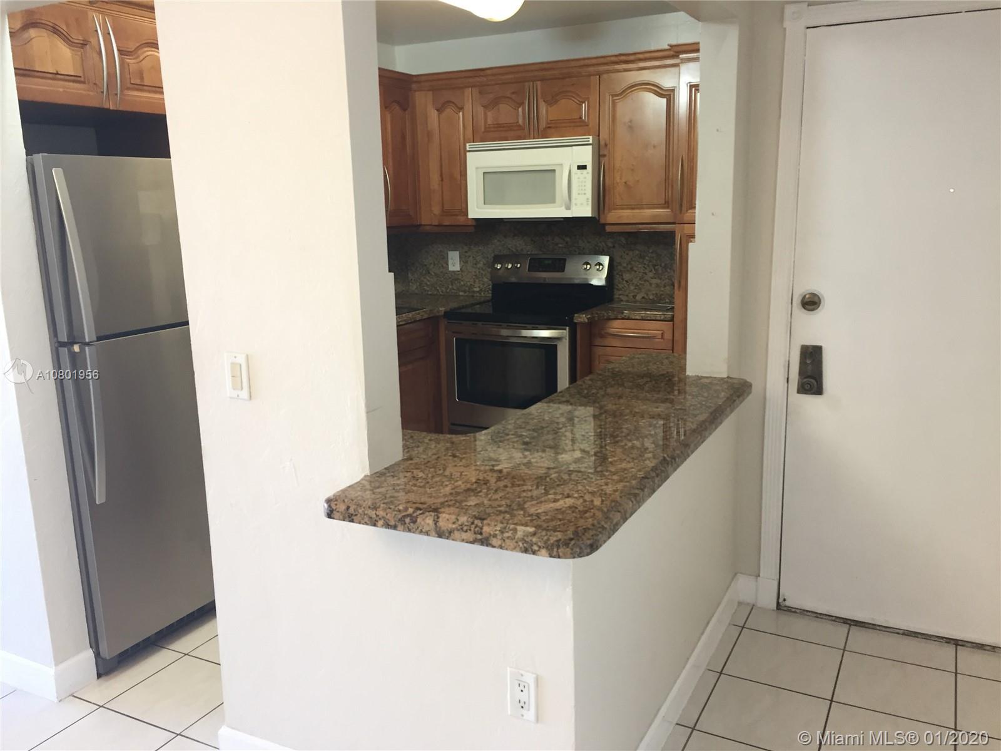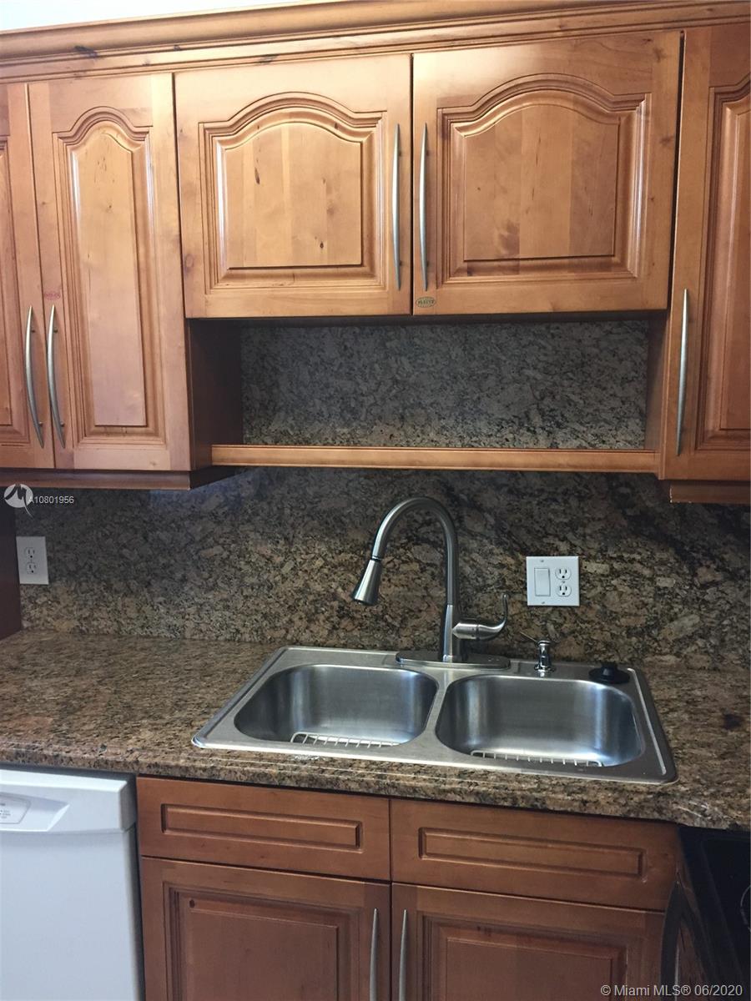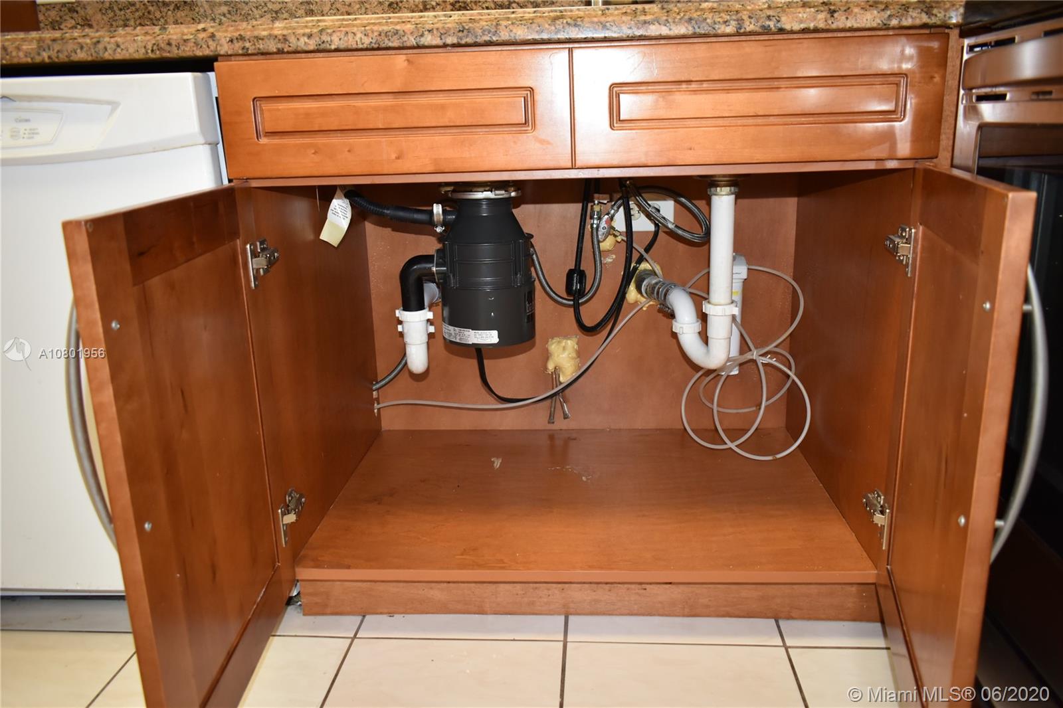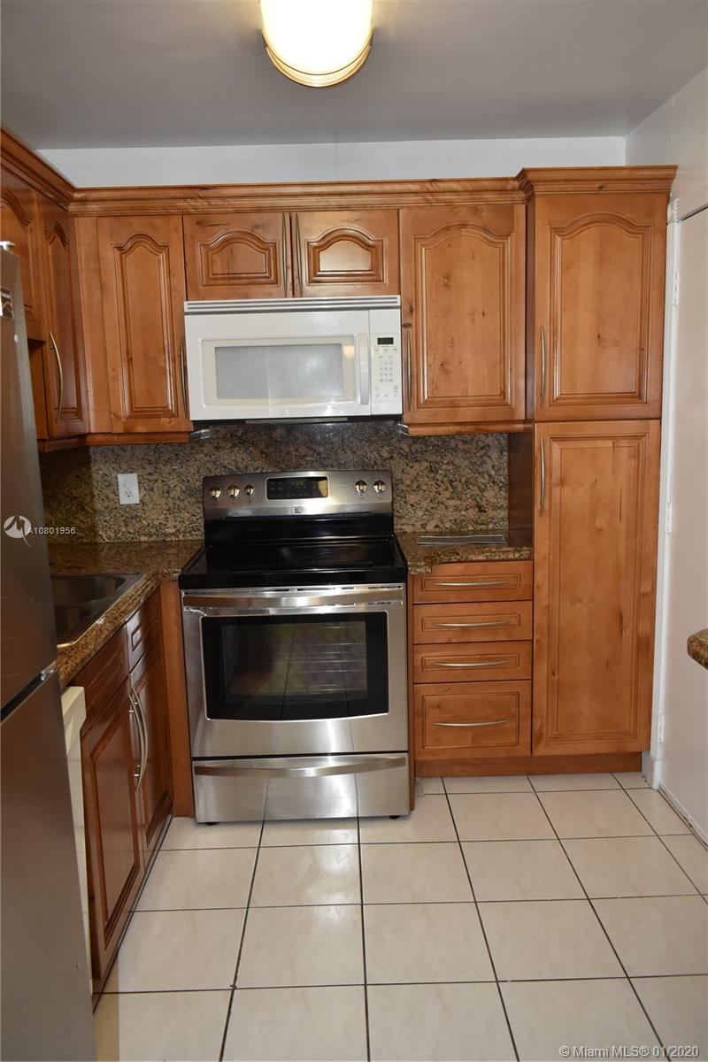$200,000
$209,900
4.7%For more information regarding the value of a property, please contact us for a free consultation.
4060 N Hills Dr #38 Hollywood, FL 33021
2 Beds
2 Baths
1,127 SqFt
Key Details
Sold Price $200,000
Property Type Condo
Sub Type Condominium
Listing Status Sold
Purchase Type For Sale
Square Footage 1,127 sqft
Price per Sqft $177
Subdivision Emerald Hills C C Apts Co
MLS Listing ID A10801956
Sold Date 09/01/20
Style Garden Apartment
Bedrooms 2
Full Baths 2
Construction Status Resale
HOA Fees $343/mo
HOA Y/N Yes
Year Built 1965
Annual Tax Amount $4,001
Tax Year 2019
Contingent Pending Inspections
Property Description
SPACIOUS CORNER APARTMENT, RENOVATED KITCHEN AND BATHROOM, TILE AND LAMINATED WOOD FLOORS, LARGE WALK-IN CLOSET, SCREENED BALCONY, ELEVATOR, WASHER AND DRYER ON EACH FLOOR, LARGE STORAGE BIN, SWIMMING POOL ON THE GOLF COURSE, MANAGEMENT ON SITE, PETS - ONE CAT AND ONE BIRD ALLOWED. WASHER & DRYER NOT ALLOWED IN THE APARTMENT. ONE ASSIGNED PARKING SPACE (NOT COVERED), GUEST PARKING
Location
State FL
County Broward County
Community Emerald Hills C C Apts Co
Area 3070
Direction Google map
Interior
Interior Features Breakfast Bar, Built-in Features, Bedroom on Main Level, Closet Cabinetry, Living/Dining Room, Main Living Area Entry Level, Pantry, Split Bedrooms, Walk-In Closet(s)
Heating Central, Electric
Cooling Central Air, Ceiling Fan(s), Electric
Flooring Ceramic Tile, Wood
Furnishings Unfurnished
Window Features Blinds,Sliding
Appliance Dishwasher, Electric Range, Electric Water Heater, Disposal, Ice Maker, Microwave, Refrigerator
Laundry Common Area
Exterior
Exterior Feature Balcony, Awning(s)
Pool Heated
Utilities Available Cable Available
Amenities Available Bike Storage, Clubhouse, Community Kitchen, Fitness Center, Laundry, Library, Pool, Storage, Trash, Elevator(s)
View Garden, Other
Porch Balcony, Screened
Garage No
Building
Building Description Block, Exterior Lighting
Faces North
Architectural Style Garden Apartment
Structure Type Block
Construction Status Resale
Schools
Elementary Schools Stirling
Middle Schools Attucks
High Schools Hollywood Hl High
Others
Pets Allowed Conditional, Yes, Pet Restrictions
HOA Fee Include All Facilities,Association Management,Common Areas,Cable TV,Laundry,Maintenance Grounds,Maintenance Structure,Parking,Pest Control,Pool(s),Recreation Facilities,Roof,Sewer,Security,Trash,Water
Senior Community No
Tax ID 514206CB2340
Acceptable Financing Cash, Conventional
Listing Terms Cash, Conventional
Financing Cash
Special Listing Condition Listed As-Is
Pets Allowed Conditional, Yes, Pet Restrictions
Read Less
Want to know what your home might be worth? Contact us for a FREE valuation!

Our team is ready to help you sell your home for the highest possible price ASAP
Bought with Synergy Realty of South Fl Inc
GET MORE INFORMATION

