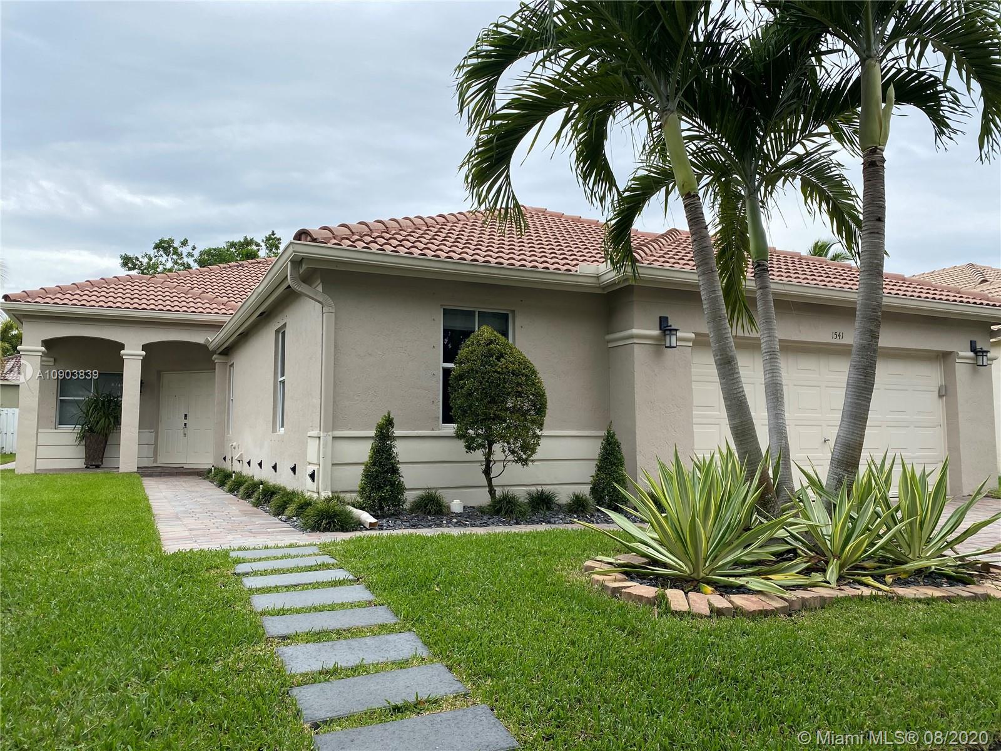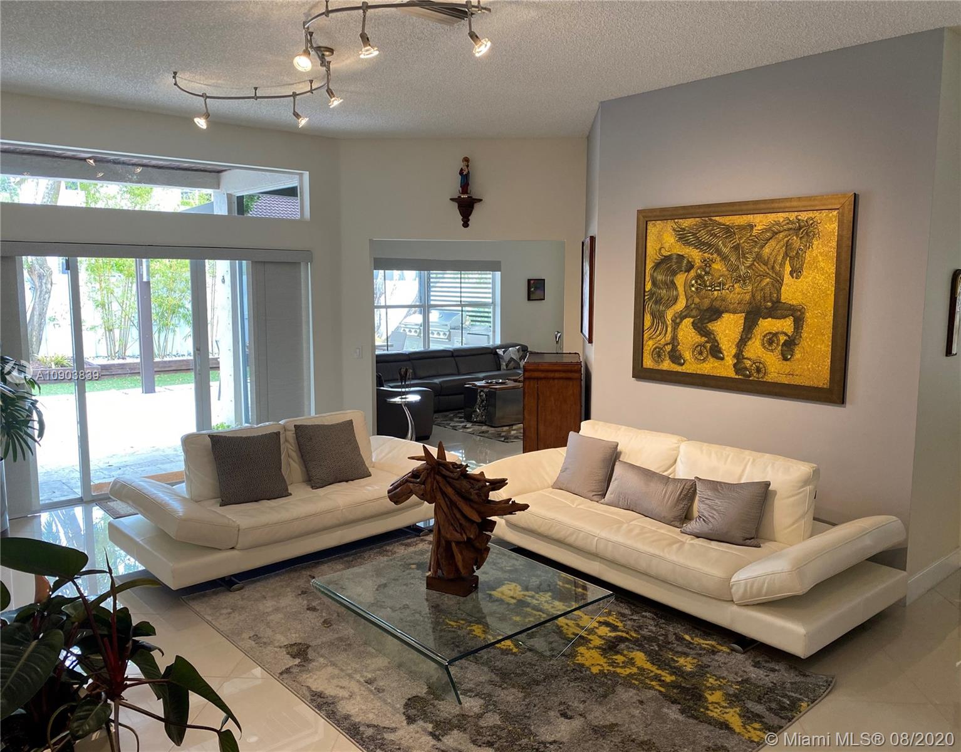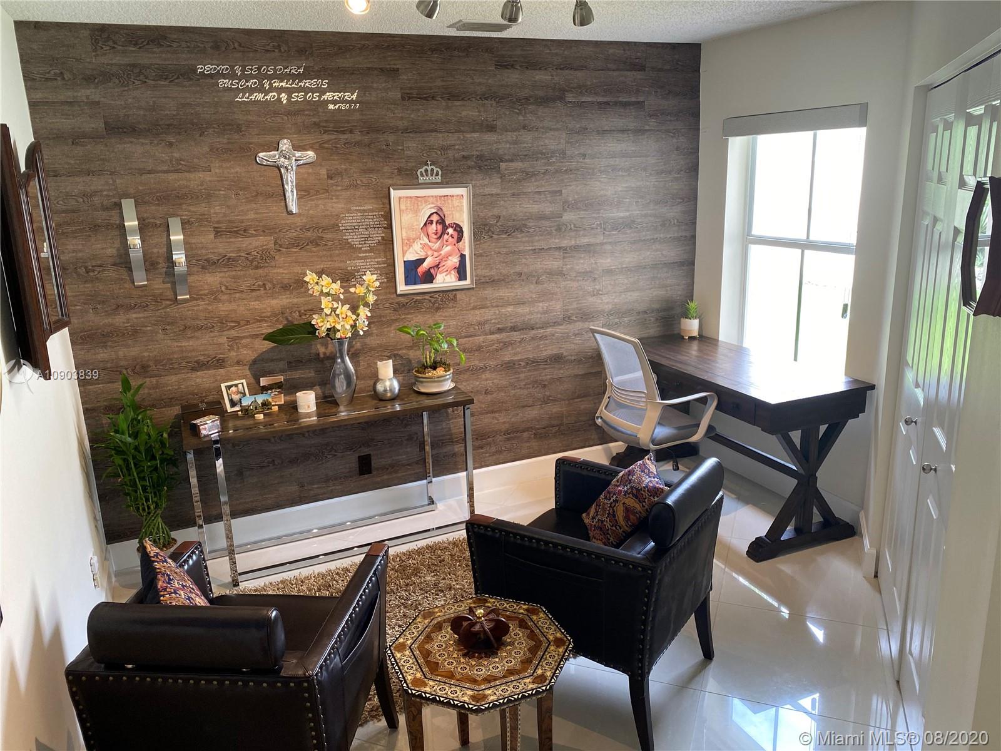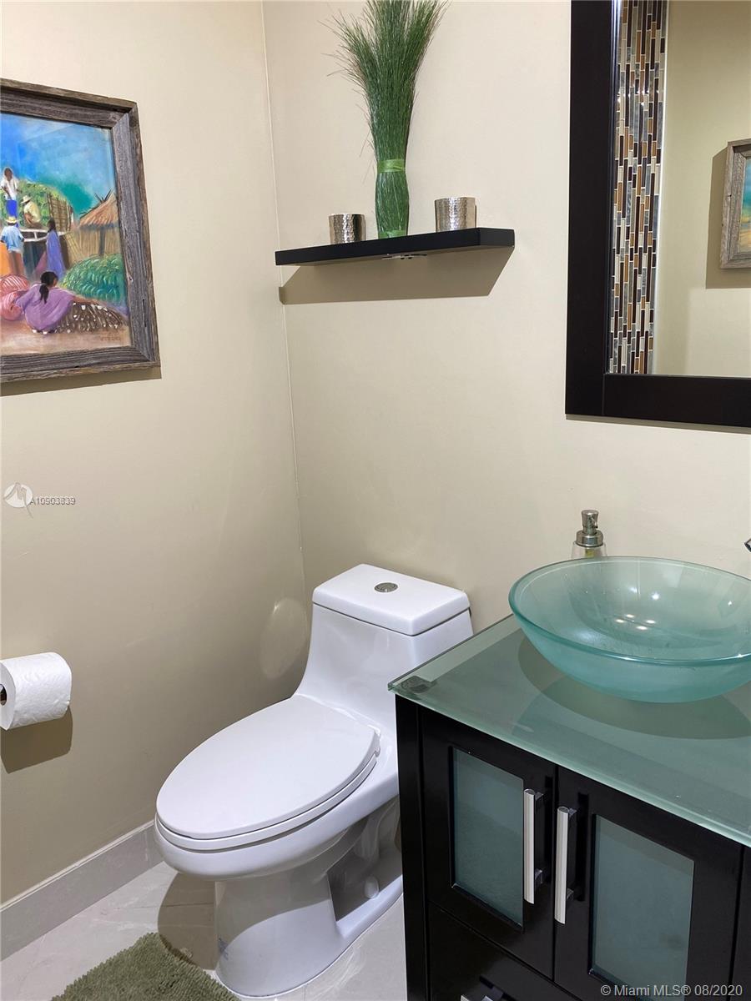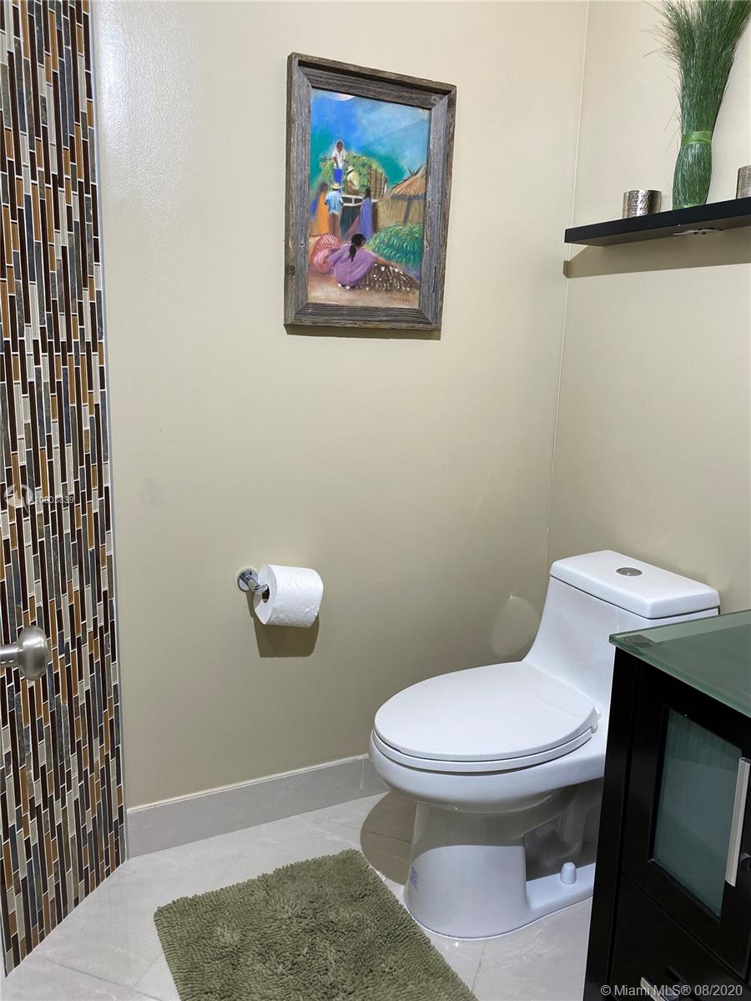$550,000
$559,900
1.8%For more information regarding the value of a property, please contact us for a free consultation.
1541 Elm Grove Rd Weston, FL 33327
4 Beds
3 Baths
2,287 SqFt
Key Details
Sold Price $550,000
Property Type Single Family Home
Sub Type Single Family Residence
Listing Status Sold
Purchase Type For Sale
Square Footage 2,287 sqft
Price per Sqft $240
Subdivision Sector 3 - Parcels H I J
MLS Listing ID A10903839
Sold Date 09/27/20
Style Detached,One Story
Bedrooms 4
Full Baths 2
Half Baths 1
Construction Status New Construction
HOA Fees $116/qua
HOA Y/N Yes
Year Built 1996
Annual Tax Amount $6,795
Tax Year 2019
Contingent 3rd Party Approval
Lot Size 6,651 Sqft
Property Description
BEAUTIFUL HOUSE IN PRISTINE CONDITION IN A QUIET GATED COMMUNITY IN WESTON. TOTALLY REMODELED WITH A CONTEMPORARY LOOK. LIGHT CERAMIC FLOORS THROUGHOUT THE HOUSE. 4 BEDS, 2.5 BATHS. KITCHEN WITH 42" WOOD CABINETS, QUARTZ COUNTER TOP AND S/S APPLIANCES. ALL BATHS ARE RENOVATED. THIS HOUSE IS PERFECT FOR ENTERTAINMENT; IT COUNTS WITH A LARGE AND GORGEOUS TERRACE WITH A BUILT-IN BARBECUE GRILL, AN OUTDOOR FRIDGE, A BEVERAGE COOLER AND A HIBASHI GRIDDLE, SURROUNDED BY BAMBOO TREES. EXCELLENT LOCATION, CLOSE TO MAIN HIGHWAYS, A+ SCHOOLS. THIS IS A MUST SEE!!
Location
State FL
County Broward County
Community Sector 3 - Parcels H I J
Area 3890
Direction From South, take I75 N. exit on Royal Palm Blvd. (Exit 15) to Weston, go straight turn right onto Meadows Blvd., turn left on Elm Grove Rd. The property will be on your left. Or follow GPS directions.
Interior
Interior Features Bedroom on Main Level, Closet Cabinetry, Dining Area, Separate/Formal Dining Room, Eat-in Kitchen, Family/Dining Room, First Floor Entry, Walk-In Closet(s)
Heating Central
Cooling Central Air
Flooring Ceramic Tile
Furnishings Unfurnished
Window Features Blinds
Appliance Built-In Oven, Dryer, Dishwasher, Electric Range, Electric Water Heater, Disposal, Microwave, Other, Refrigerator, Self Cleaning Oven, Washer
Laundry Washer Hookup, Dryer Hookup
Exterior
Exterior Feature Lighting, Outdoor Grill, Shed, Storm/Security Shutters
Garage Spaces 2.0
Pool None, Community
Community Features Gated, Home Owners Association, Pool
View Garden
Roof Type Spanish Tile
Garage Yes
Building
Lot Description < 1/4 Acre
Faces Northeast
Story 1
Sewer Public Sewer
Water Public
Architectural Style Detached, One Story
Structure Type Brick,Block
Construction Status New Construction
Schools
Elementary Schools Gator Run
Middle Schools Falcon Cove
High Schools Cypress Bay
Others
Senior Community No
Tax ID 503901054010
Security Features Gated Community,Smoke Detector(s)
Acceptable Financing Cash, Conventional, FHA, VA Loan
Listing Terms Cash, Conventional, FHA, VA Loan
Financing Conventional
Read Less
Want to know what your home might be worth? Contact us for a FREE valuation!

Our team is ready to help you sell your home for the highest possible price ASAP
Bought with Berkshire Hathaway HomeService
GET MORE INFORMATION

