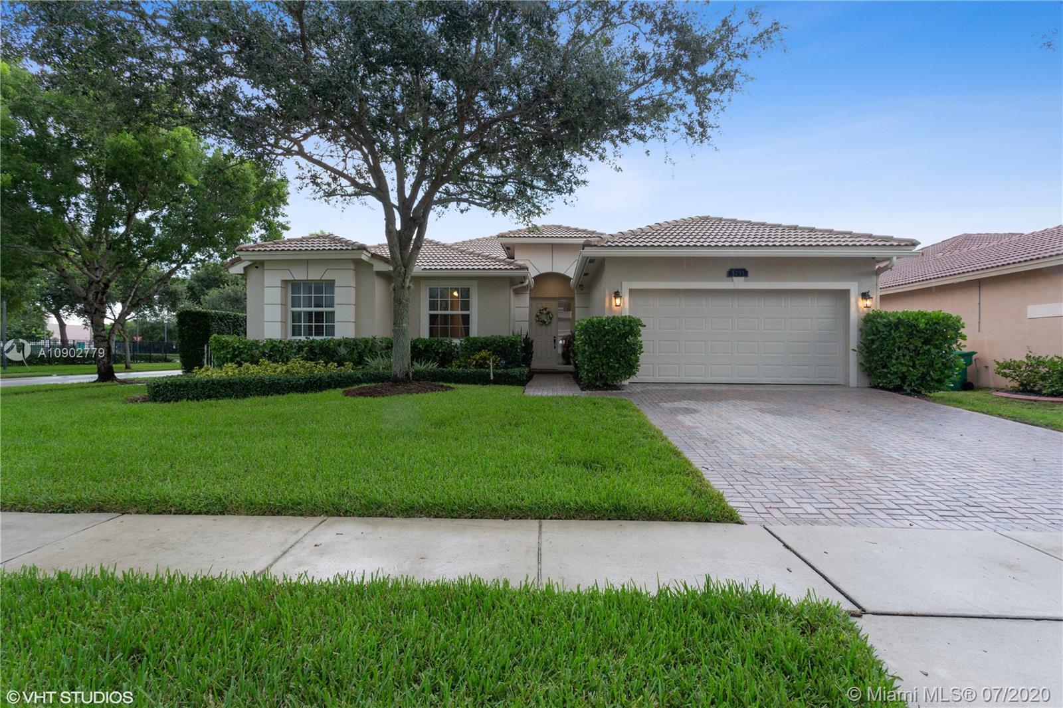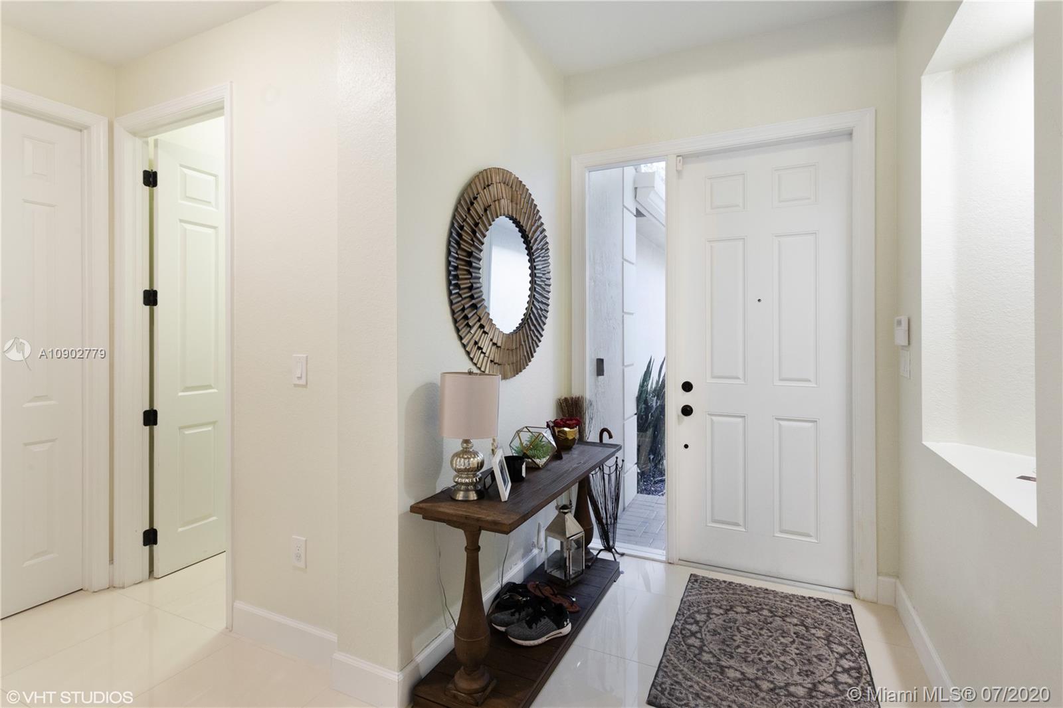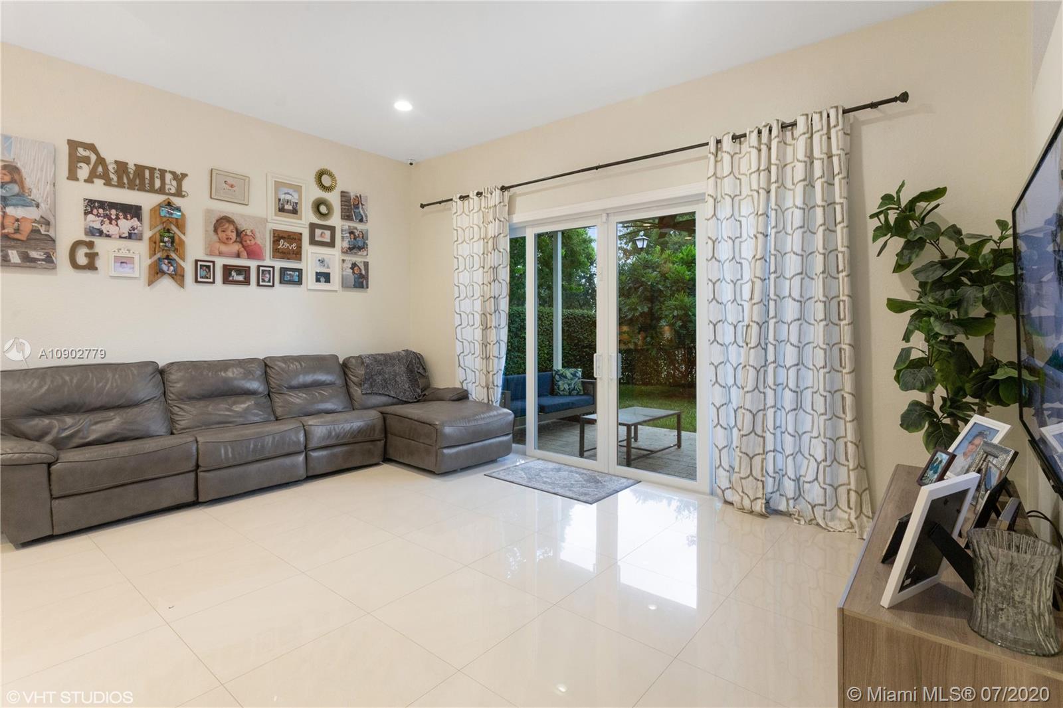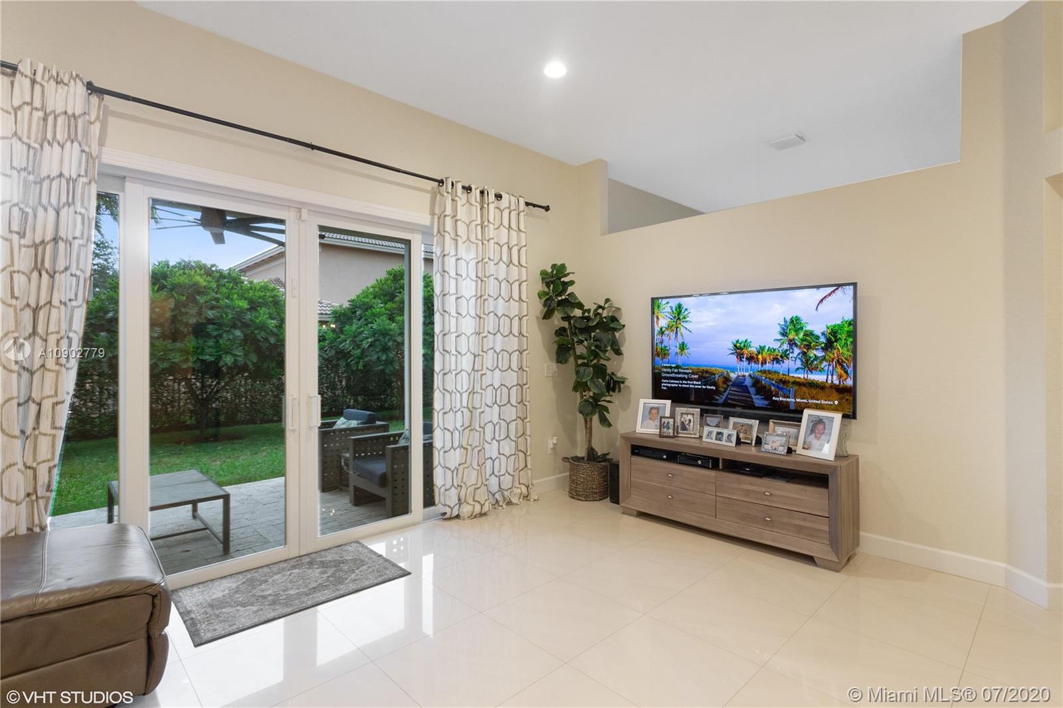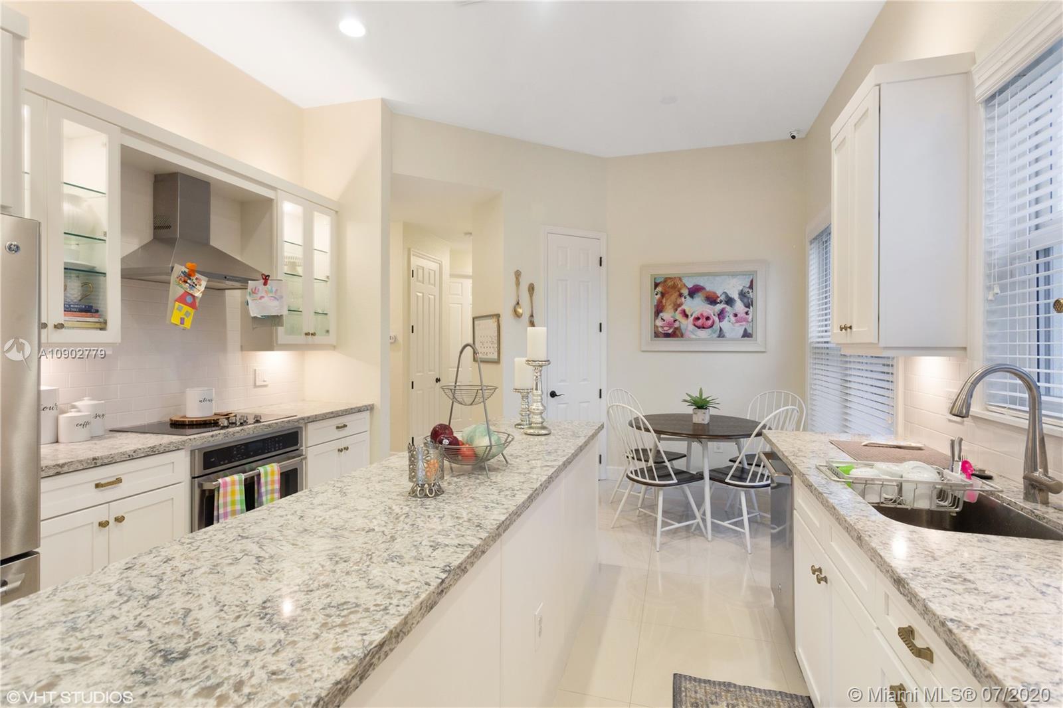$515,000
$515,000
For more information regarding the value of a property, please contact us for a free consultation.
5231 SW 149th Ave Miramar, FL 33027
4 Beds
3 Baths
2,525 SqFt
Key Details
Sold Price $515,000
Property Type Single Family Home
Sub Type Single Family Residence
Listing Status Sold
Purchase Type For Sale
Square Footage 2,525 sqft
Price per Sqft $203
Subdivision Reserve At Huntington 174
MLS Listing ID A10902779
Sold Date 09/28/20
Style Detached,One Story
Bedrooms 4
Full Baths 3
Construction Status Resale
HOA Fees $250/mo
HOA Y/N Yes
Year Built 2006
Annual Tax Amount $8,300
Tax Year 2019
Contingent Pending Inspections
Lot Size 8,982 Sqft
Property Description
Impressive one-story 4 bedroom, 3 bath single family home located in the exclusive gated community of Reserve at Huntington. The home features 2,525 sq. ft. of living space with a well-designed floor plan making it ideal for hosting and entertaining guests. Updated tile flooring throughout and a fully remodeled eat-in kitchen featuring a large island, quartz counter tops, all Cafe GE appliances and a walk-in pantry. Guest bedrooms are generously sized including an en suite bathroom and dual walk-in closets in the master. Additional features include all impact doors and windows throughout, an indoor/outdoor operational camera security system and a freshly painted exterior. Home sits on a fenced in 8,982 sq. ft. corner lot on a quiet cul-de-sac street with space for a pool.
Location
State FL
County Broward County
Community Reserve At Huntington 174
Area 3190
Interior
Interior Features Bedroom on Main Level, Closet Cabinetry, Dining Area, Separate/Formal Dining Room, Entrance Foyer, Eat-in Kitchen, First Floor Entry, Kitchen Island, Pantry, Walk-In Closet(s)
Heating Other
Cooling Central Air
Flooring Tile
Appliance Dryer, Dishwasher, Electric Range, Microwave, Refrigerator, Washer
Exterior
Exterior Feature Fence, Patio, Room For Pool
Parking Features Attached
Garage Spaces 2.0
Pool None, Community
Community Features Clubhouse, Pool
View Garden
Roof Type Spanish Tile
Porch Patio
Garage Yes
Building
Lot Description < 1/4 Acre
Faces West
Story 1
Sewer Public Sewer
Water Public
Architectural Style Detached, One Story
Structure Type Block
Construction Status Resale
Schools
Elementary Schools Coral Cove
Middle Schools Glades
High Schools Everglades
Others
Pets Allowed Conditional, Yes
HOA Fee Include Common Areas,Maintenance Structure,Recreation Facilities,Security
Senior Community No
Tax ID 514033051960
Acceptable Financing Cash, Conventional, FHA, VA Loan
Listing Terms Cash, Conventional, FHA, VA Loan
Financing Cash
Pets Allowed Conditional, Yes
Read Less
Want to know what your home might be worth? Contact us for a FREE valuation!

Our team is ready to help you sell your home for the highest possible price ASAP
Bought with Clients 1st Realty, Inc
GET MORE INFORMATION

