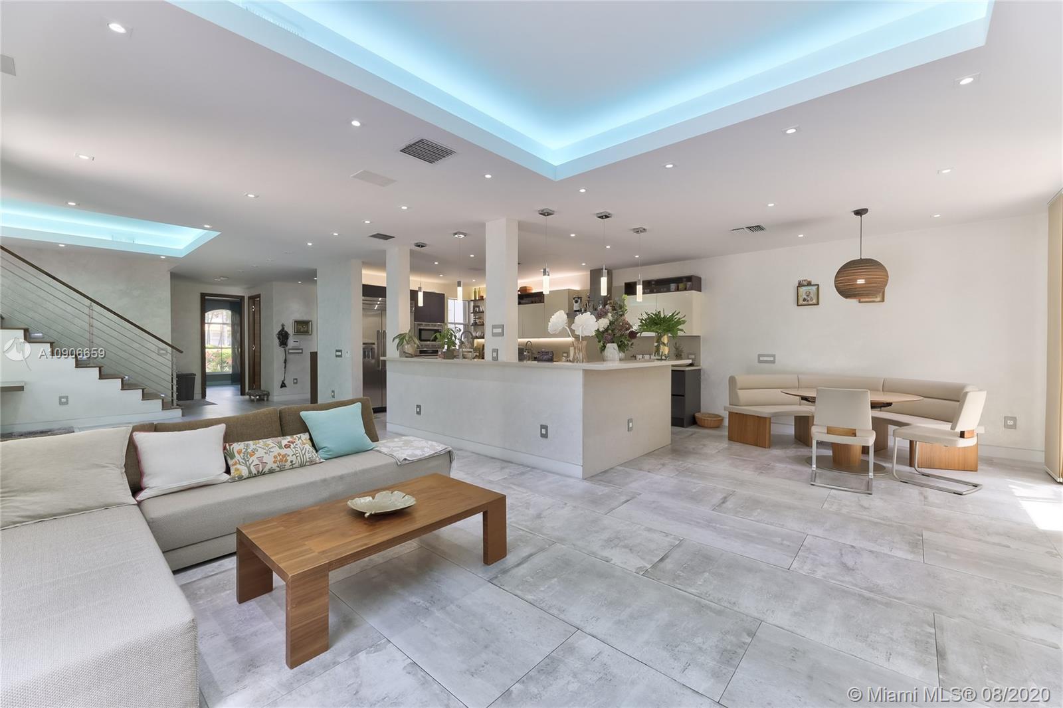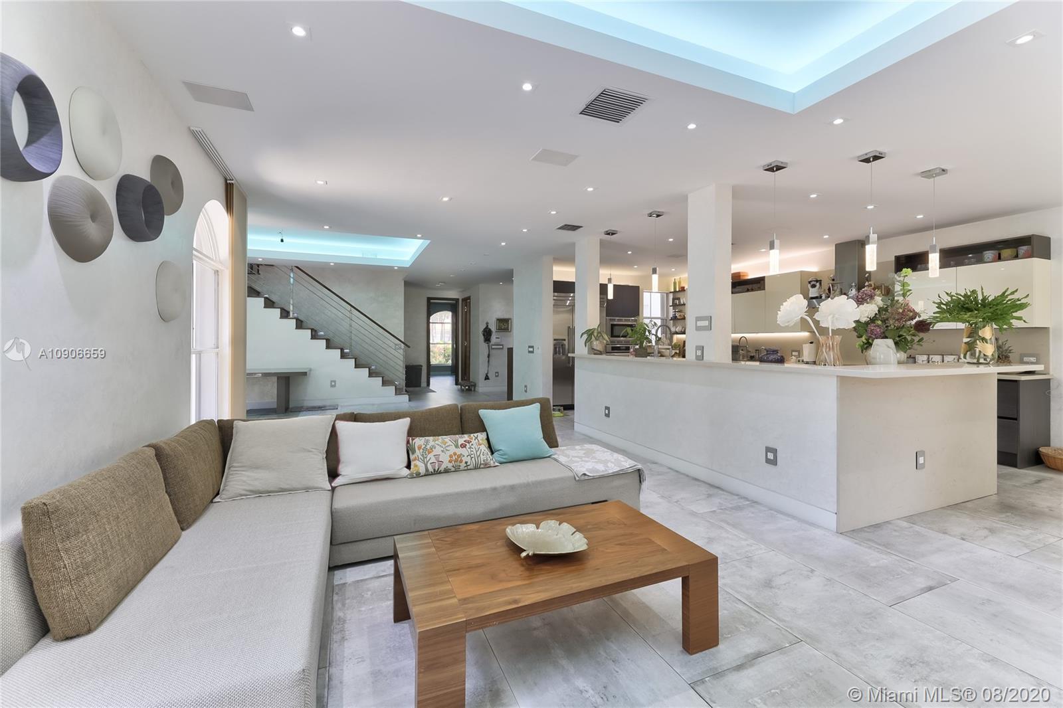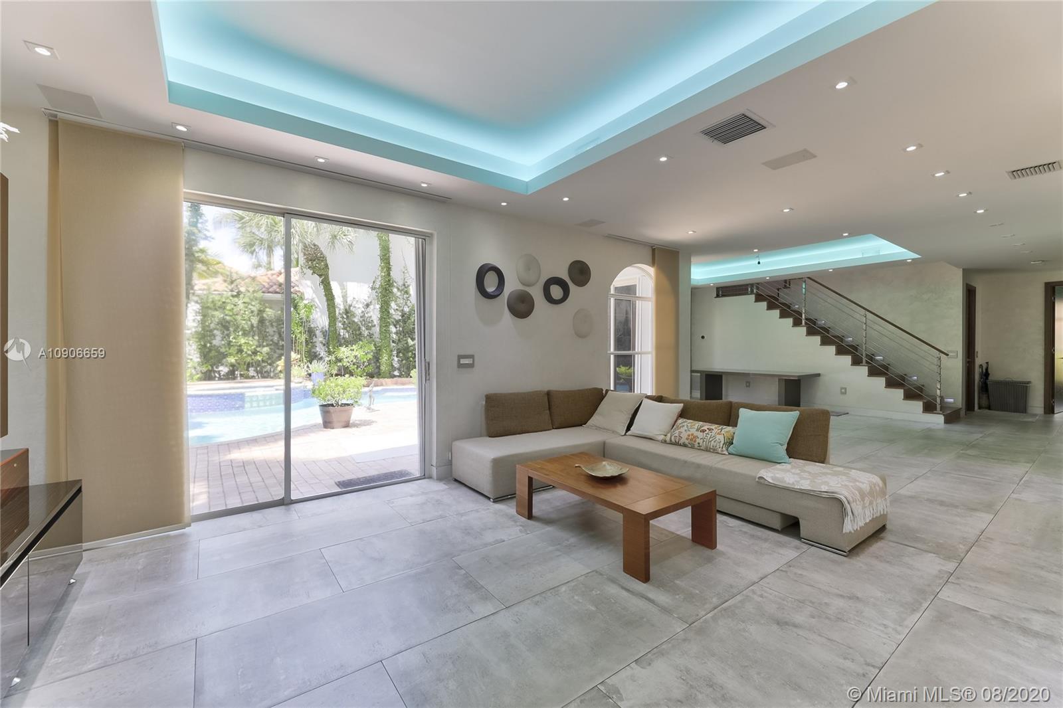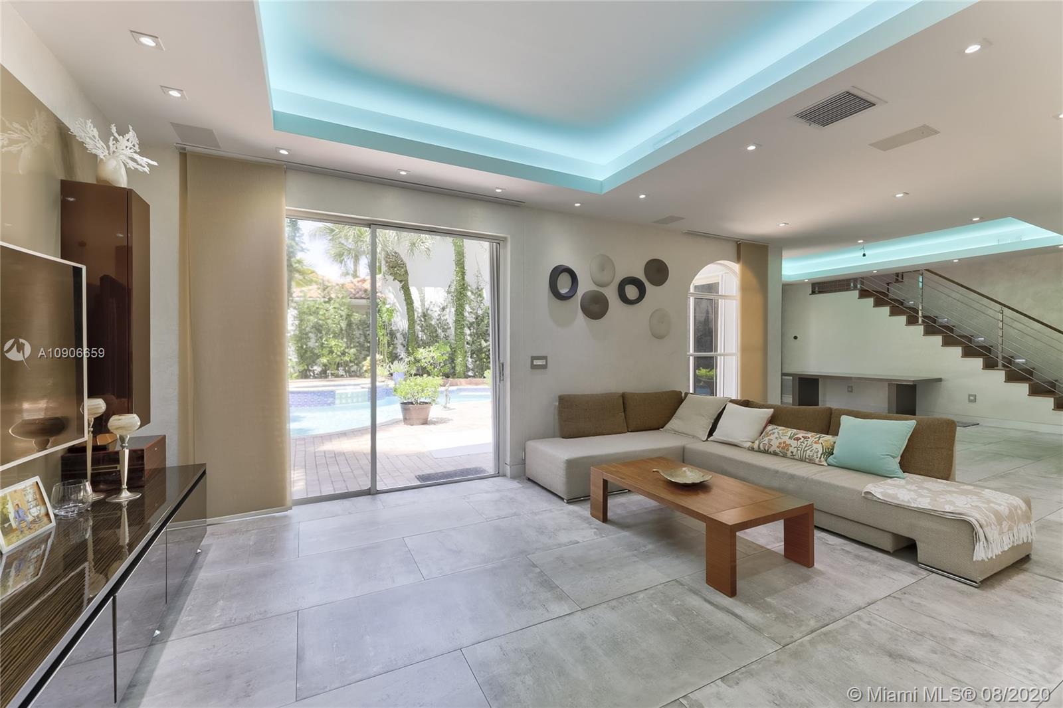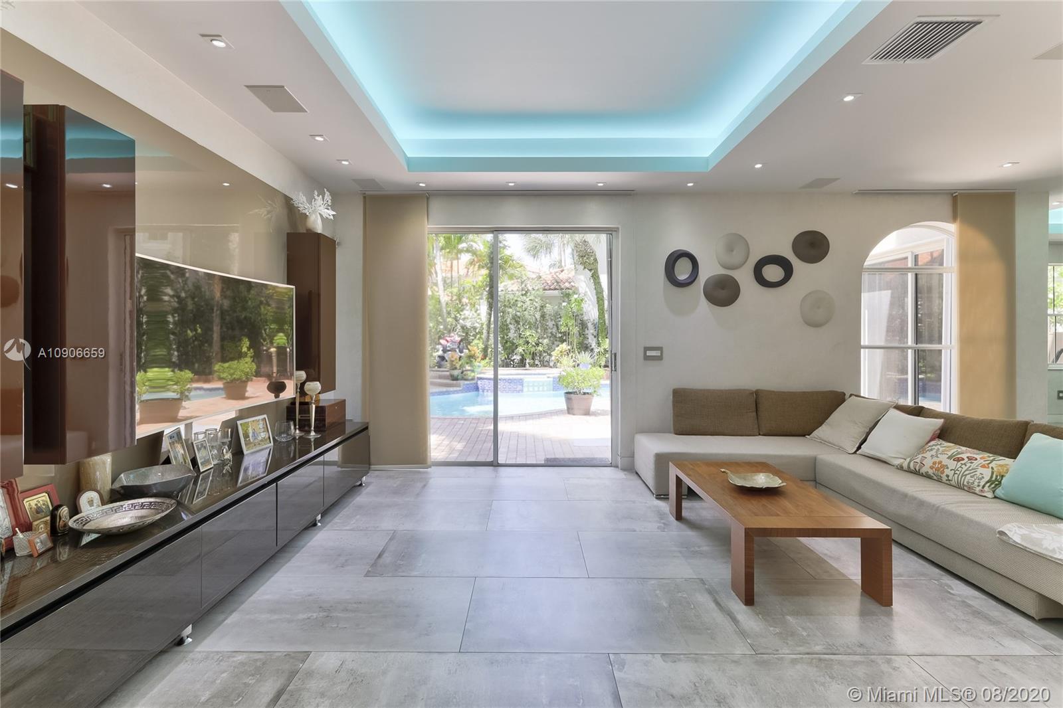$1,162,000
$1,200,000
3.2%For more information regarding the value of a property, please contact us for a free consultation.
1557 Mariner Way Hollywood, FL 33019
5 Beds
3 Baths
3,082 SqFt
Key Details
Sold Price $1,162,000
Property Type Single Family Home
Sub Type Single Family Residence
Listing Status Sold
Purchase Type For Sale
Square Footage 3,082 sqft
Price per Sqft $377
Subdivision Three Islands 3Rd Sec
MLS Listing ID A10906659
Sold Date 10/20/20
Style Two Story
Bedrooms 5
Full Baths 3
Construction Status Resale
HOA Fees $832/mo
HOA Y/N Yes
Year Built 1996
Annual Tax Amount $15,586
Tax Year 2019
Contingent 3rd Party Approval
Lot Size 5,808 Sqft
Property Description
Welcome to a luxuriously renovated home. No expenses spared on this masterpiece from doors and floors imported from Italy to a steam room conveniently located in the master bathroom along with top of the line Thermador appliances and imported kitchen cabinets. This house is equipped with a built-in sound system, video surveillance system, and an overhead lighting system that changes colors. Short drive to the beach and world-famous shopping destinations for your enjoyment. The backyard is a tropical oasis with a saltwater pool that is perfect for entertaining. An opulent and secluded gated community that boasts a marina with slips available for vessels up to 120ft, clubhouse with a newly renovated fitness center, a pool, tennis courts, children playground, and a basketball court.
Location
State FL
County Broward County
Community Three Islands 3Rd Sec
Area 3040
Interior
Interior Features Built-in Features, Bedroom on Main Level, Breakfast Area, Closet Cabinetry, Dining Area, Separate/Formal Dining Room, First Floor Entry, Garden Tub/Roman Tub, High Ceilings, Living/Dining Room, Sitting Area in Master, Upper Level Master, Walk-In Closet(s)
Heating Central, Electric
Cooling Central Air, Ceiling Fan(s), Electric
Flooring Ceramic Tile
Furnishings Negotiable
Window Features Blinds,Sliding
Appliance Built-In Oven, Dryer, Dishwasher, Electric Range, Electric Water Heater, Disposal, Microwave, Other, Refrigerator, Self Cleaning Oven, Washer
Exterior
Exterior Feature Barbecue, Lighting, Shutters Electric, Storm/Security Shutters
Parking Features Attached
Garage Spaces 2.0
Pool In Ground, Pool, Community
Community Features Boat Facilities, Pool, Tennis Court(s)
View Garden
Roof Type Spanish Tile
Garage Yes
Building
Lot Description < 1/4 Acre
Faces Southeast
Story 2
Sewer Public Sewer
Water Public
Architectural Style Two Story
Level or Stories Two
Structure Type Block
Construction Status Resale
Others
Pets Allowed Conditional, Yes
HOA Fee Include Maintenance Grounds,Recreation Facilities,Security
Senior Community No
Tax ID 514223180450
Security Features Security System Leased
Acceptable Financing Cash, Conventional, Other
Listing Terms Cash, Conventional, Other
Financing Conventional
Pets Allowed Conditional, Yes
Read Less
Want to know what your home might be worth? Contact us for a FREE valuation!

Our team is ready to help you sell your home for the highest possible price ASAP
Bought with Habitat Realty LLC
GET MORE INFORMATION

