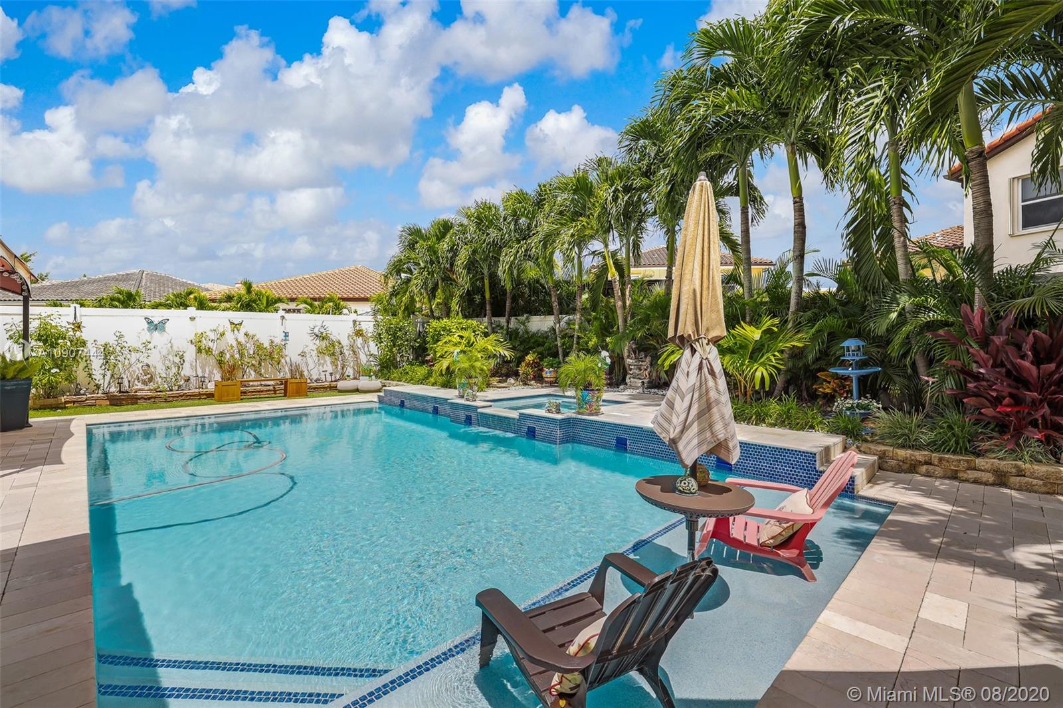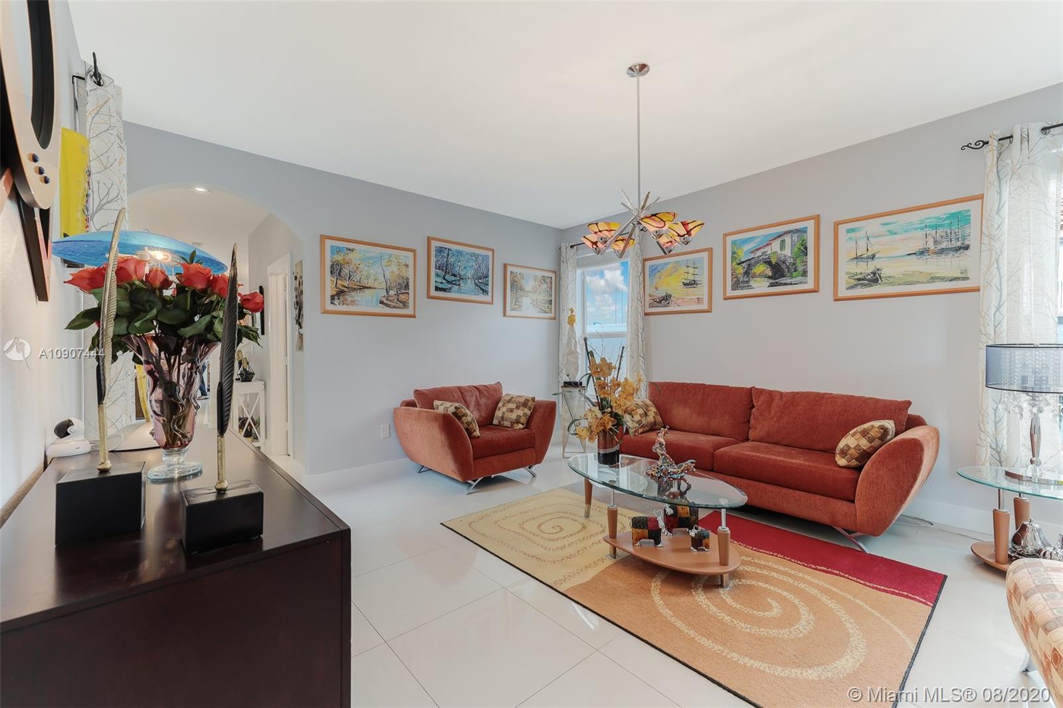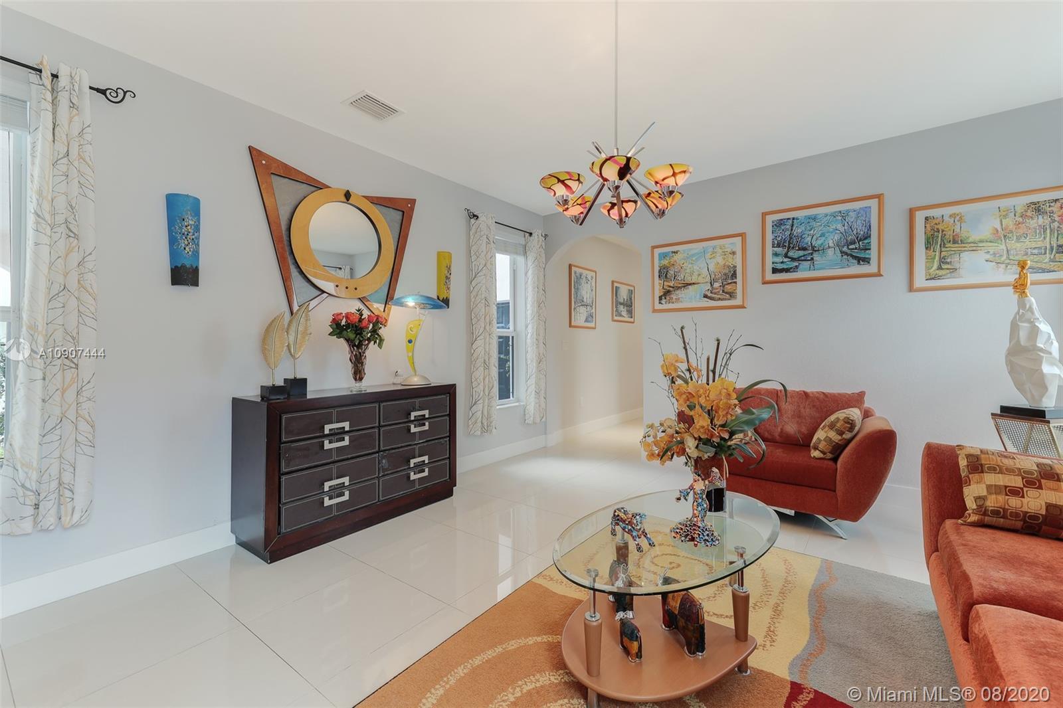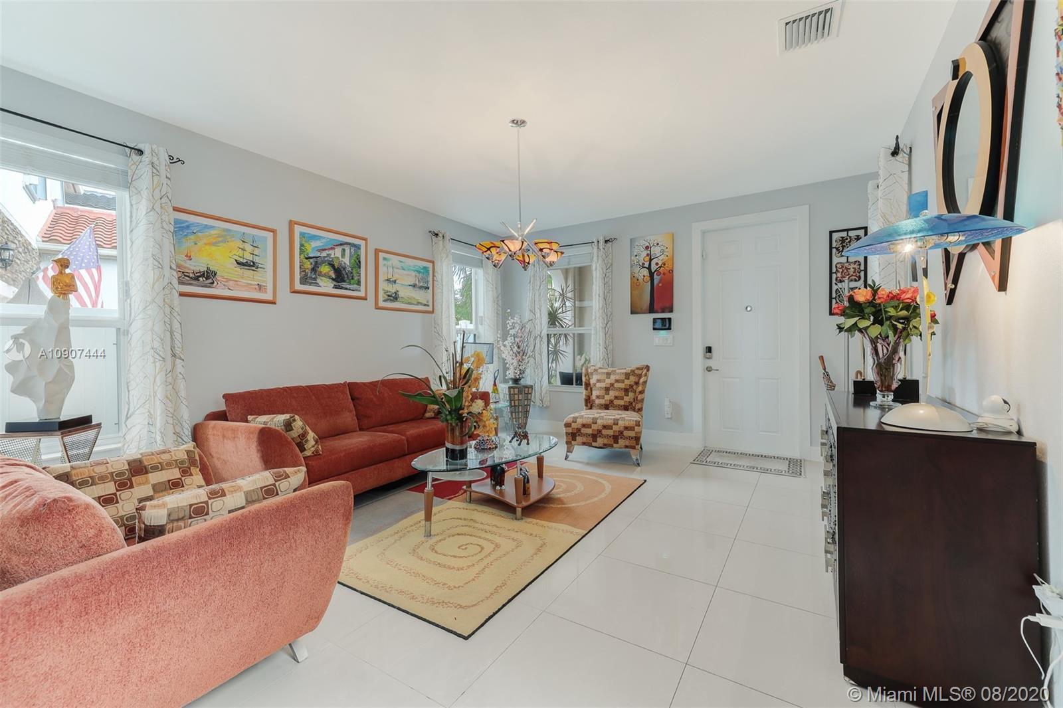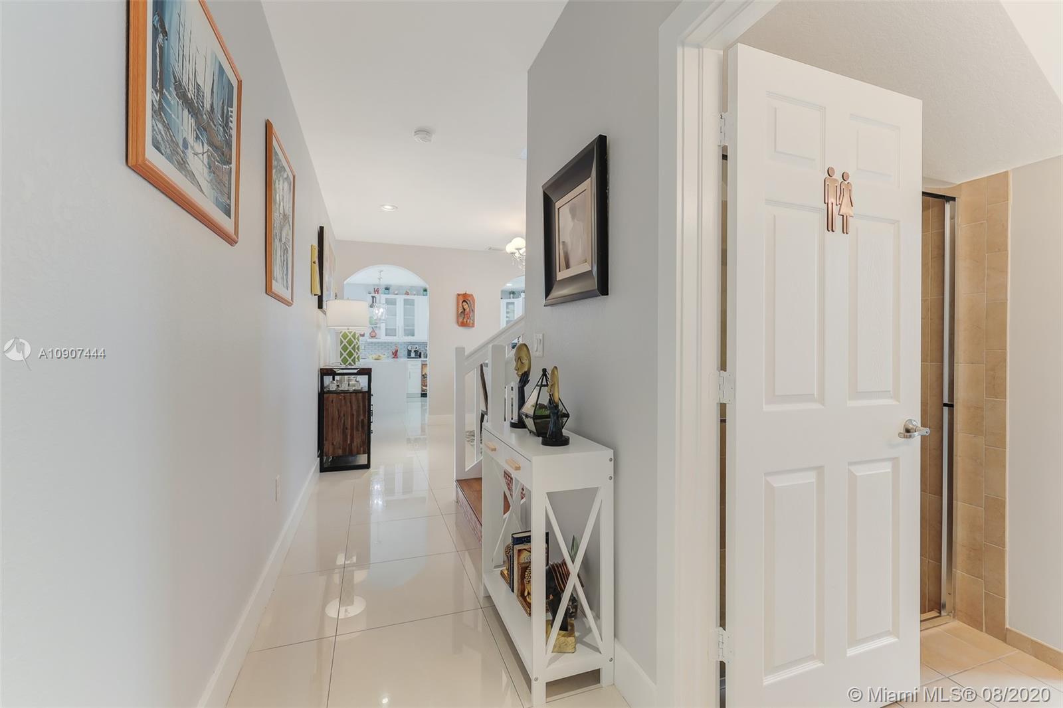$600,000
$600,000
For more information regarding the value of a property, please contact us for a free consultation.
9443 SW 170th Path Miami, FL 33196
5 Beds
5 Baths
3,344 SqFt
Key Details
Sold Price $600,000
Property Type Single Family Home
Sub Type Single Family Residence
Listing Status Sold
Purchase Type For Sale
Square Footage 3,344 sqft
Price per Sqft $179
Subdivision Kendall Square
MLS Listing ID A10907444
Sold Date 09/25/20
Style Detached,Two Story
Bedrooms 5
Full Baths 5
Construction Status New Construction
HOA Fees $47/mo
HOA Y/N Yes
Year Built 2014
Annual Tax Amount $9,976
Tax Year 2019
Contingent No Contingencies
Lot Size 5,817 Sqft
Property Description
THE HOME THAT HAS IT ALL. 5 BEDROOMS 5 BATHS 2 CAR GARAGE COVERED DRIVEWAY WITH A 15X30 POOL WITH SPA. WHEN YOU WALK IN TO YOUR HOME THROUGH THE COVERED PORCH YOU COME INTO A BEAUTIFULLY UPDATED HOME WITH TILE FLOORS ON THE FIRST FLOOR, NEW KITCHEN WITH QUARTZ COUNTER-TOPS & WATER FALL WITH STAINLESS STEEL APPLIANCES HUGE FAMILY ROOM THAT OPENS UP TO THE ENTERTAINING/FAMILY GATHERING BACK YARD WITH THE POOL & SPA & CABANA BATH. WALKING UP STAIRS TO WOOD FLOORS OPEN AREA ON THE SECOND FLOOR WITH YOUR 5 BEDROOMS AND 4 BATHS. IF YOU HAVE TO WORK FROM HOME OR IF YOU ARE STUCK AT HOME BECAUSE OF THE PANDEMIC, THIS IS THE HOME YOU WANT TO BE IN.
Location
State FL
County Miami-dade County
Community Kendall Square
Area 59
Interior
Interior Features Breakfast Bar, Bedroom on Main Level, Closet Cabinetry, Dining Area, Separate/Formal Dining Room, French Door(s)/Atrium Door(s), First Floor Entry, Garden Tub/Roman Tub, Upper Level Master, Walk-In Closet(s), Attic
Heating Central, Electric
Cooling Central Air, Ceiling Fan(s), Electric
Flooring Tile, Wood
Furnishings Unfurnished
Window Features Blinds,Drapes
Appliance Dryer, Dishwasher, Electric Range, Electric Water Heater, Microwave, Refrigerator, Self Cleaning Oven, Washer
Exterior
Exterior Feature Fence, Lighting, Patio, Storm/Security Shutters
Parking Features Attached
Garage Spaces 2.0
Pool Automatic Chlorination, Concrete, Cleaning System, Other, Pool, Community
Community Features Clubhouse, Fitness, Home Owners Association, Maintained Community, Pool
Utilities Available Cable Available, Underground Utilities
View Garden, Pool
Roof Type Barrel,Spanish Tile
Porch Patio
Garage Yes
Building
Lot Description Sprinklers Automatic, Sprinkler System, < 1/4 Acre
Faces South
Story 2
Sewer Public Sewer
Water Public
Architectural Style Detached, Two Story
Level or Stories Two
Structure Type Block
New Construction true
Construction Status New Construction
Schools
Elementary Schools Christina M Eve
Middle Schools Jorge Mas Canosa
High Schools Felix Valera
Others
Pets Allowed Conditional, Yes
HOA Fee Include Common Areas,Maintenance Structure,Recreation Facilities,Security
Senior Community No
Tax ID 30-59-06-003-4640
Security Features Security Guard
Acceptable Financing Cash, Conventional
Listing Terms Cash, Conventional
Financing Other,See Remarks
Pets Allowed Conditional, Yes
Read Less
Want to know what your home might be worth? Contact us for a FREE valuation!

Our team is ready to help you sell your home for the highest possible price ASAP
Bought with Luxe Properties
GET MORE INFORMATION

