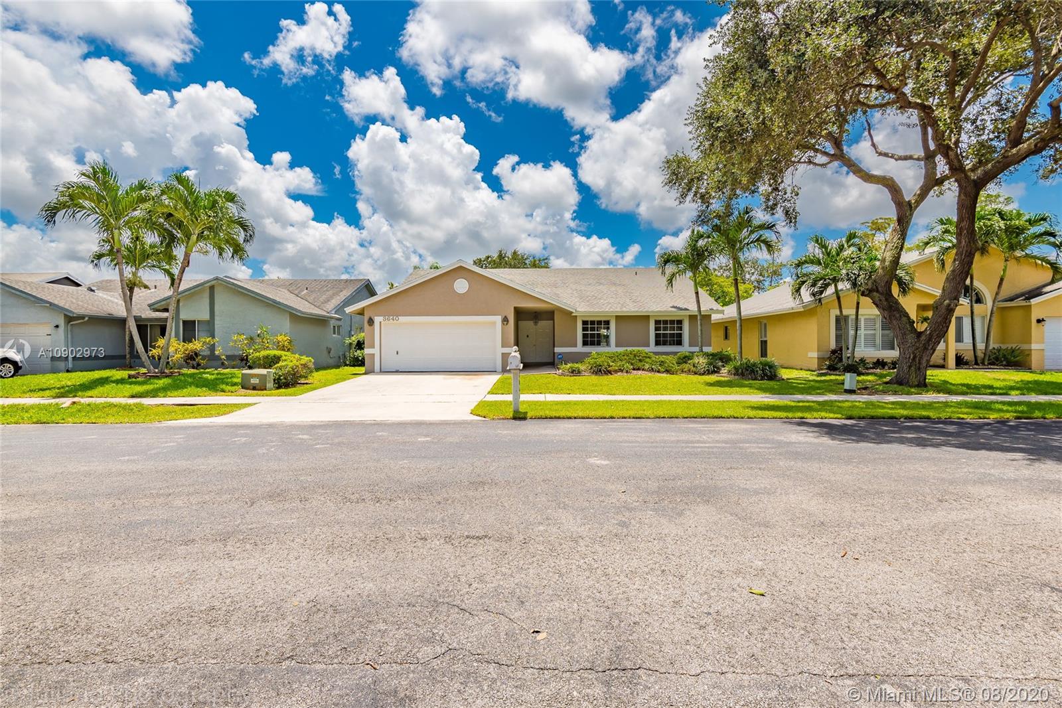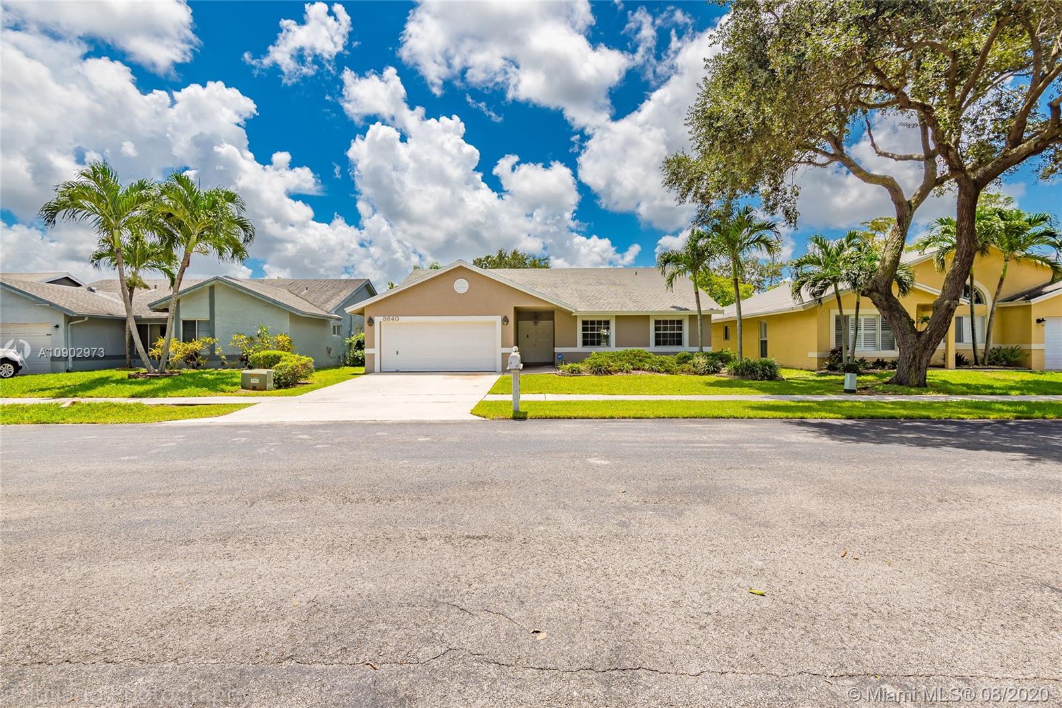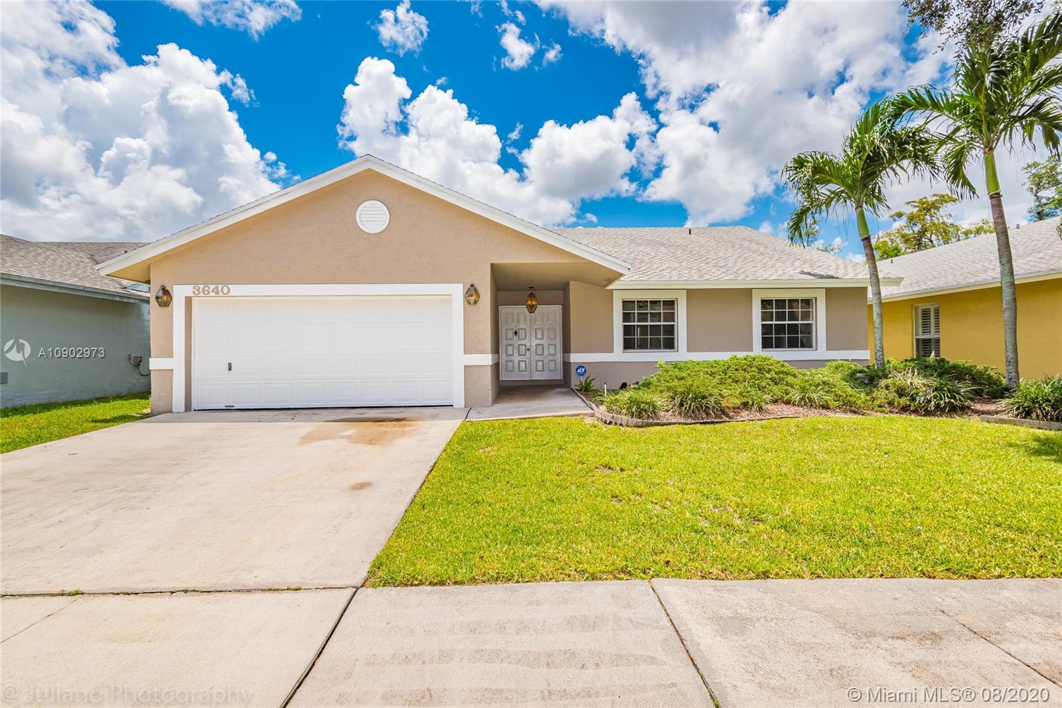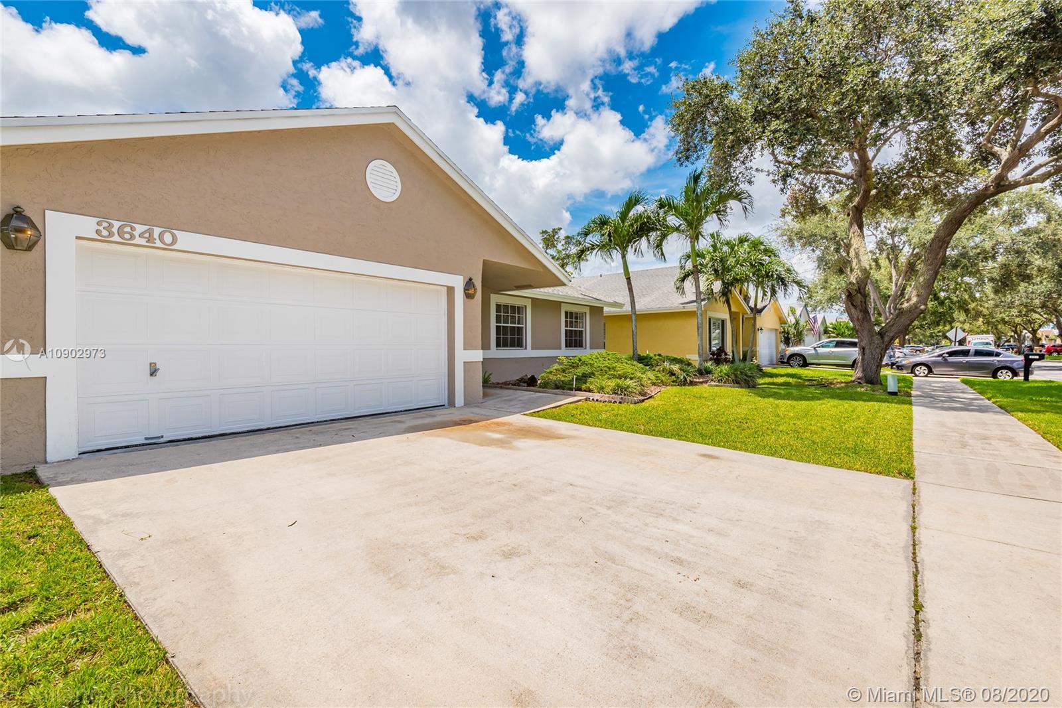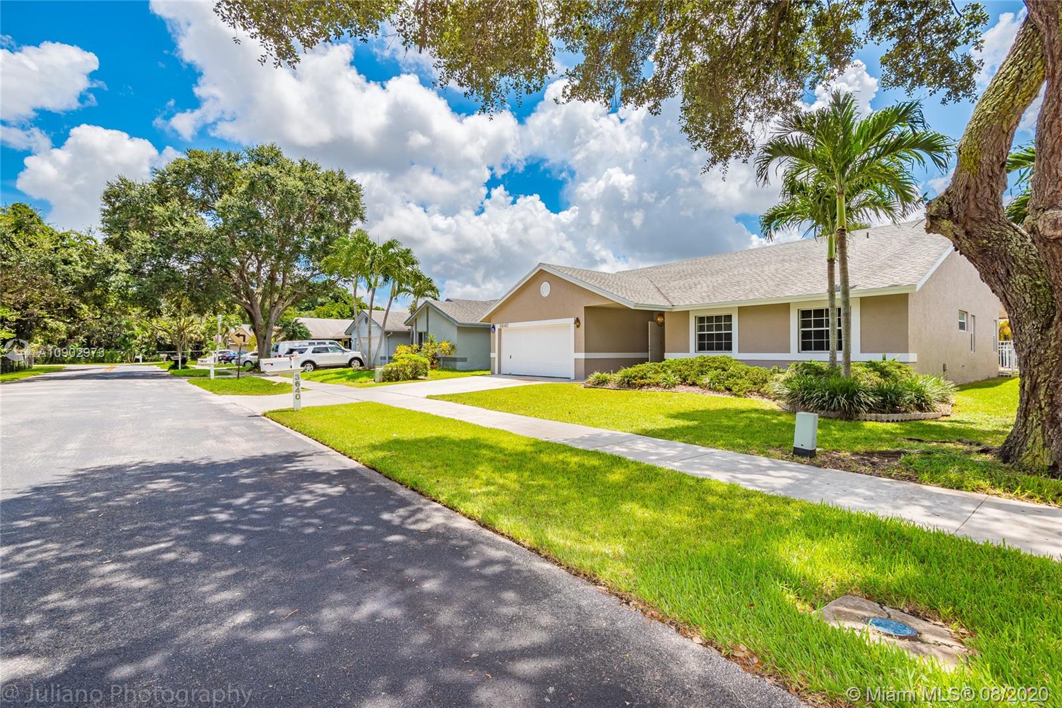$406,500
$415,000
2.0%For more information regarding the value of a property, please contact us for a free consultation.
3640 NW 58th St Coconut Creek, FL 33073
3 Beds
2 Baths
2,059 SqFt
Key Details
Sold Price $406,500
Property Type Single Family Home
Sub Type Single Family Residence
Listing Status Sold
Purchase Type For Sale
Square Footage 2,059 sqft
Price per Sqft $197
Subdivision Parkwood V
MLS Listing ID A10902973
Sold Date 10/09/20
Style Detached,One Story
Bedrooms 3
Full Baths 2
Construction Status New Construction
HOA Fees $25/ann
HOA Y/N Yes
Year Built 1990
Annual Tax Amount $3,260
Tax Year 2019
Contingent Pending Inspections
Lot Size 6,559 Sqft
Property Description
This is a wonderful 3 bedroom, 2 bath Pool Home in the highly desirable Parkwood VI Private Community. This rarely available Model boasts a spectacular open floor plan with high volume ceilings. Large master with walk-in closet. Newly painted inside and out: Interior features offer a bright open floor plan with tile flooring, brand new kitchen and Granite counter tops. Relax around the pool in your fenced in yard. This beauty is ready for its new owners! "A" Rated Middle School District, perfectly located, in walking distance to Elementary, Middle schools + Easy access to Sawgrass Expressway, with low HOA Fees of $38 per month. Do not miss this fantastic home!
Sellers giving $2500 credit towards new appliances.
Location
State FL
County Broward County
Community Parkwood V
Area 3513
Interior
Interior Features Bedroom on Main Level, First Floor Entry, Attic
Heating Central, Electric
Cooling Central Air, Electric
Flooring Carpet, Tile
Appliance Dryer, Electric Water Heater, Washer
Exterior
Exterior Feature Fence, Lighting, Patio
Garage Spaces 2.0
Pool Concrete, In Ground, Pool Equipment, Pool
Community Features Street Lights
Utilities Available Cable Available
View Pool
Roof Type Shingle
Porch Patio
Garage Yes
Building
Lot Description < 1/4 Acre
Faces North
Story 1
Sewer Public Sewer
Water Public
Architectural Style Detached, One Story
Structure Type Block
Construction Status New Construction
Schools
Elementary Schools Winston Park
Middle Schools Lyons Creek
High Schools Monarch
Others
Pets Allowed Size Limit, Yes
Senior Community No
Tax ID 484208040380
Acceptable Financing Cash, Conventional, FHA, VA Loan
Listing Terms Cash, Conventional, FHA, VA Loan
Financing Conventional
Special Listing Condition Listed As-Is
Pets Allowed Size Limit, Yes
Read Less
Want to know what your home might be worth? Contact us for a FREE valuation!

Our team is ready to help you sell your home for the highest possible price ASAP
Bought with GK Realty Group LLC
GET MORE INFORMATION

