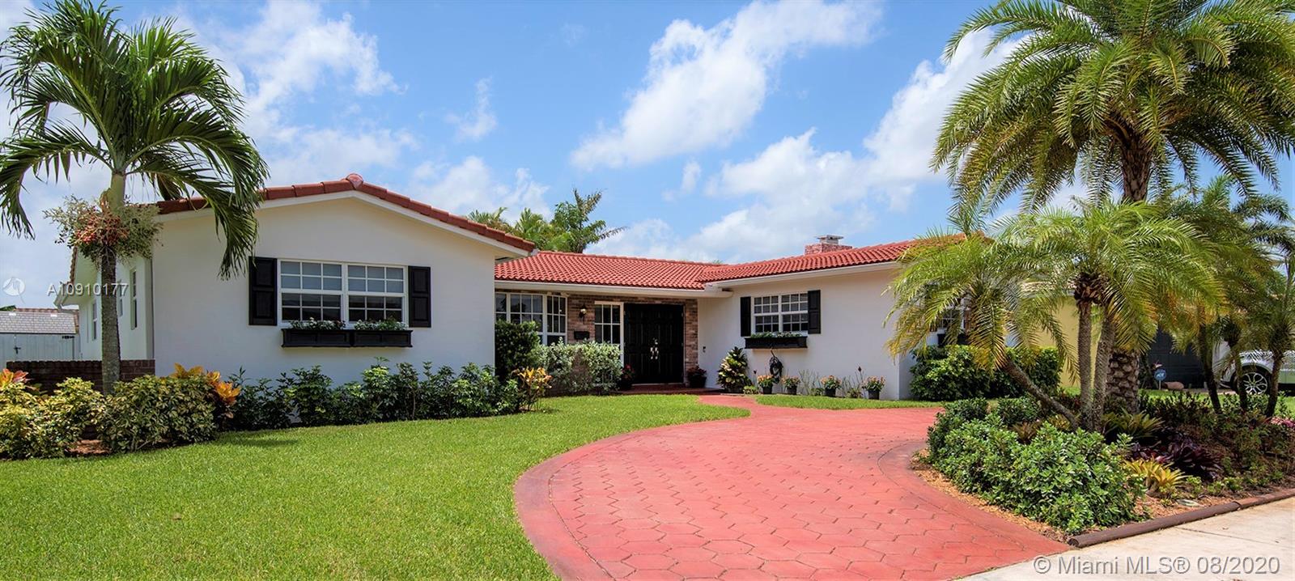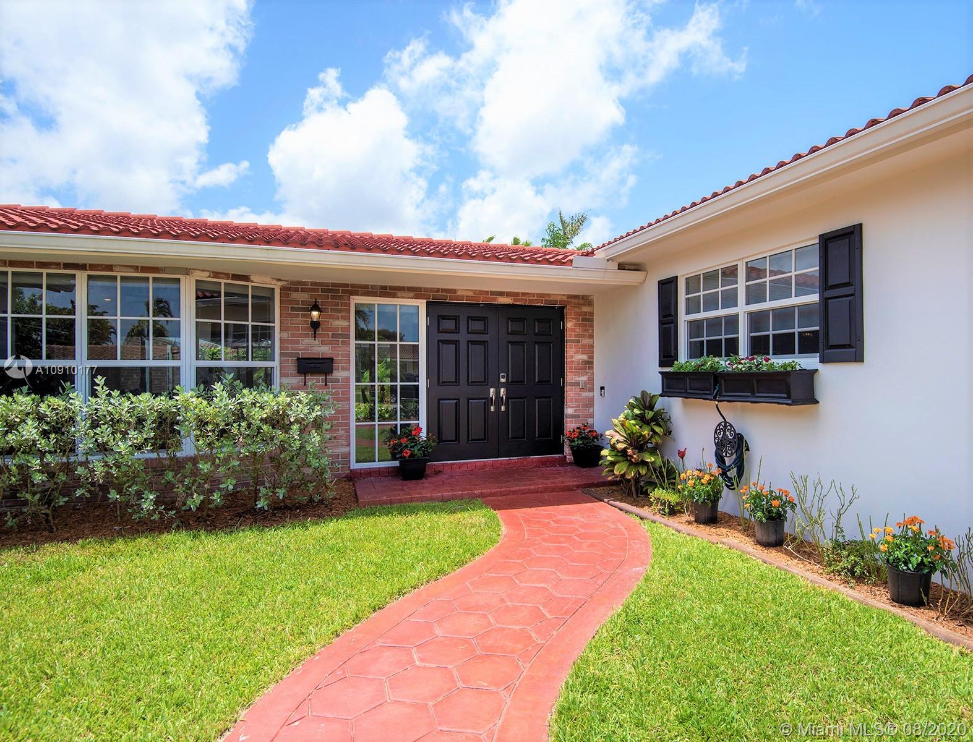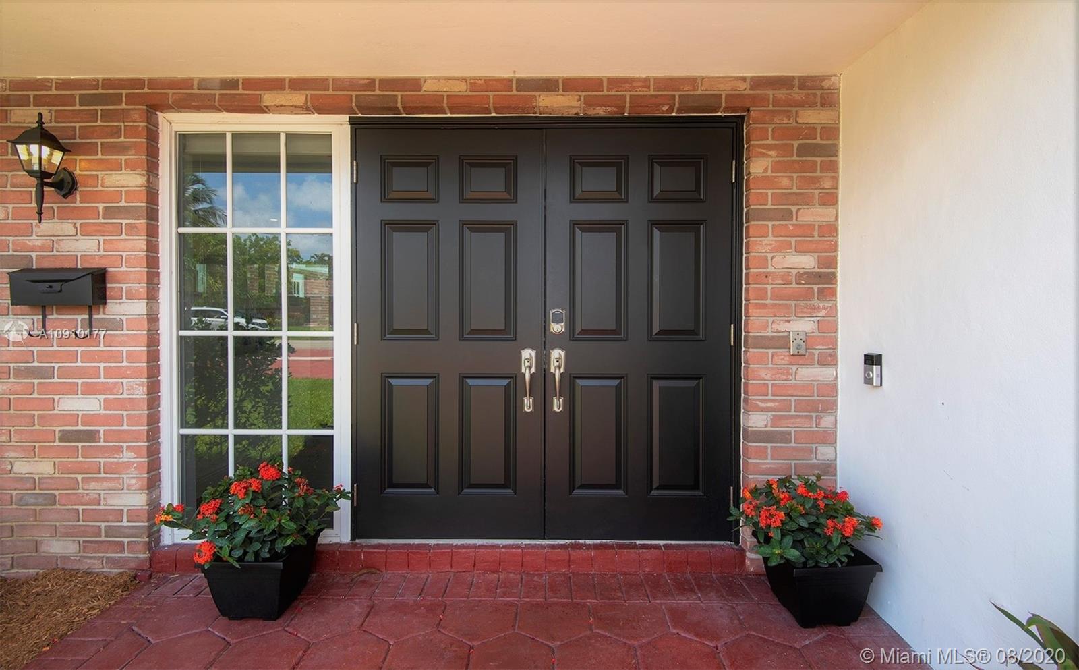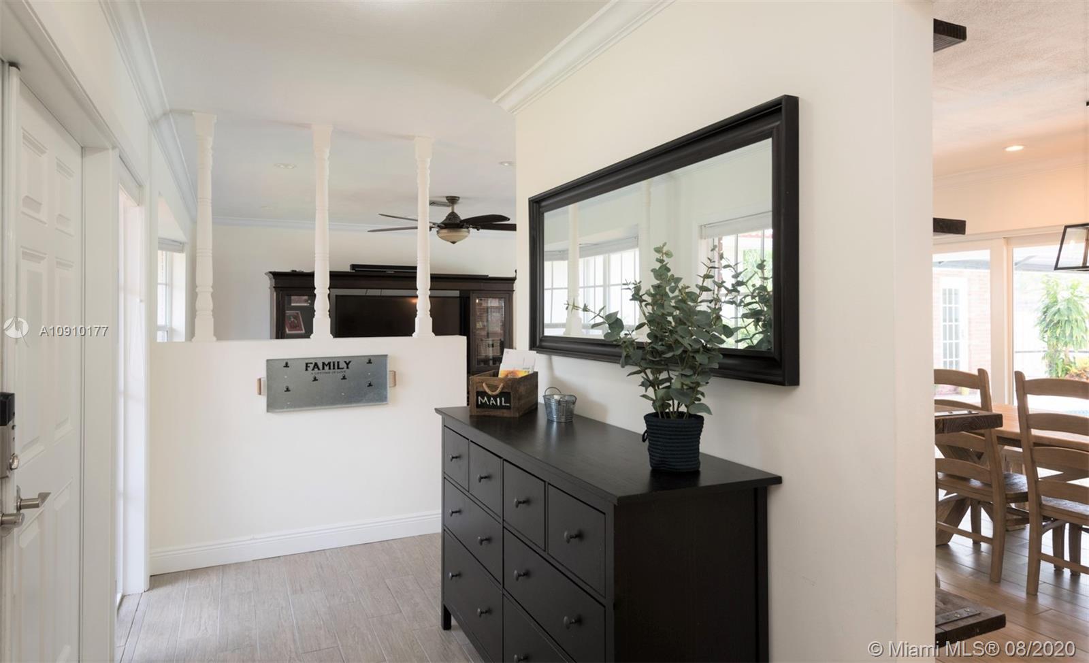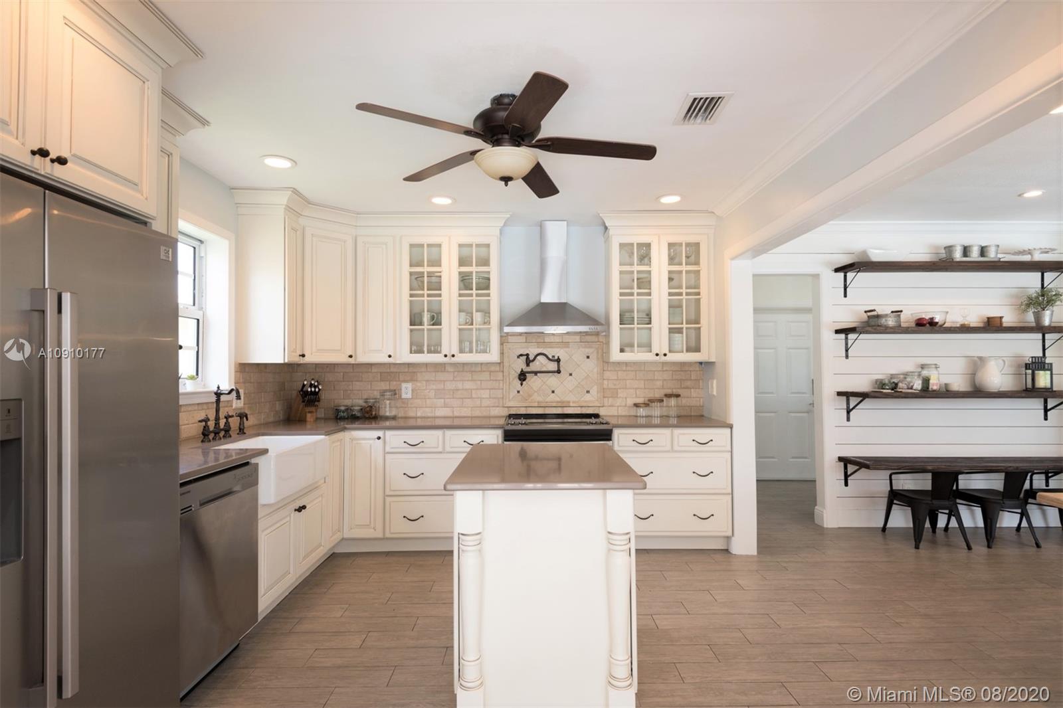$530,000
$525,000
1.0%For more information regarding the value of a property, please contact us for a free consultation.
5112 Mckinley St Hollywood, FL 33021
4 Beds
2 Baths
2,140 SqFt
Key Details
Sold Price $530,000
Property Type Single Family Home
Sub Type Single Family Residence
Listing Status Sold
Purchase Type For Sale
Square Footage 2,140 sqft
Price per Sqft $247
Subdivision Hollywood Hills Amen Plat
MLS Listing ID A10910177
Sold Date 09/23/20
Style Detached,One Story
Bedrooms 4
Full Baths 2
Construction Status Resale
HOA Y/N No
Year Built 1967
Annual Tax Amount $4,102
Tax Year 2019
Contingent No Contingencies
Lot Size 8,756 Sqft
Property Description
*ALL HOMES ARE NOT CREATED EQUAL* With over 2100 SF, this home is DONE RIGHT! Fully remodeled Kitchen/Baths feature HIGH END CABINETS & QUARTZ counters. Pamper yourself in a SPA-Like OVER-SIZED Master Bath tastefully designed w/Carrara Marble, designer chrome fixtures, FREE STANDING TUB & direct pool access. Entertain friends w/ a true outdoor-indoor experience accomplished by a !25 FT SLIDING DOOR! Enjoy peace of mind & a nice sized INSURANCE CREDIT w/100% IMPACT WINDOWS/DOORS. Updates seem endless..NEW ROOF 17', NEW AC & DUCTS 18', Level 2 EV CHARGING STATION, (SMART AC*DOORBELL*LOCKS* LIGHTING), RECESSED LIGHTING, 14 ft WALK-IN CLOSET, FRENCH Doors, Wood-look tile, CROWN molding, Add'l REAR PARKING, Landscape LIGHTING & more. With this level of QUALITY & LOCATION it's beyond comparison!
Location
State FL
County Broward County
Community Hollywood Hills Amen Plat
Area 3070
Direction Taft St. to N 53rd Ave. turn south and follow to McKinley St. turn east, house will be on the south side of the street
Interior
Interior Features Bedroom on Main Level, Breakfast Area, Closet Cabinetry, Dining Area, Separate/Formal Dining Room, Entrance Foyer, Family/Dining Room, French Door(s)/Atrium Door(s), First Floor Entry, Kitchen Island, Main Level Master, Pantry, Walk-In Closet(s), Attic, Bay Window
Heating Central
Cooling Attic Fan, Central Air, Ceiling Fan(s)
Flooring Carpet, Tile, Wood
Window Features Blinds,Impact Glass,Sliding
Appliance Dryer, Dishwasher, Electric Range, Electric Water Heater, Disposal, Ice Maker, Other, Refrigerator, Self Cleaning Oven, Washer
Exterior
Exterior Feature Enclosed Porch, Fence, Security/High Impact Doors, Lighting, Patio, Shed
Pool In Ground, Pool, Screen Enclosure
Community Features Street Lights, Sidewalks
Utilities Available Cable Available, Underground Utilities
View Garden
Roof Type Barrel
Porch Patio, Porch, Screened
Garage No
Building
Lot Description Oversized Lot, Sprinklers Automatic, Sprinkler System, < 1/4 Acre
Faces North
Story 1
Sewer Public Sewer
Water Public
Architectural Style Detached, One Story
Additional Building Shed(s)
Structure Type Block
Construction Status Resale
Schools
Elementary Schools Sheridan Hills
Middle Schools Attucks
High Schools South Broward
Others
Pets Allowed No Pet Restrictions, Yes
Senior Community No
Tax ID 514207095290
Security Features Smoke Detector(s)
Acceptable Financing Cash, Conventional, FHA, VA Loan
Listing Terms Cash, Conventional, FHA, VA Loan
Financing Conventional
Special Listing Condition Listed As-Is
Pets Allowed No Pet Restrictions, Yes
Read Less
Want to know what your home might be worth? Contact us for a FREE valuation!

Our team is ready to help you sell your home for the highest possible price ASAP
Bought with RE/MAX 5 Star Realty
GET MORE INFORMATION

