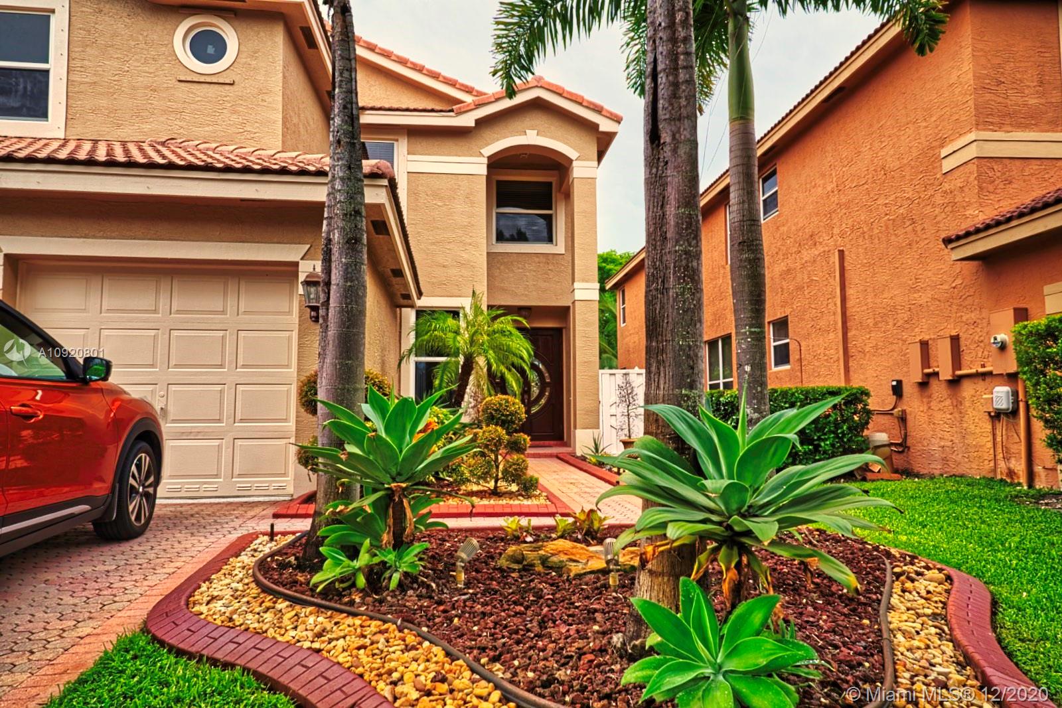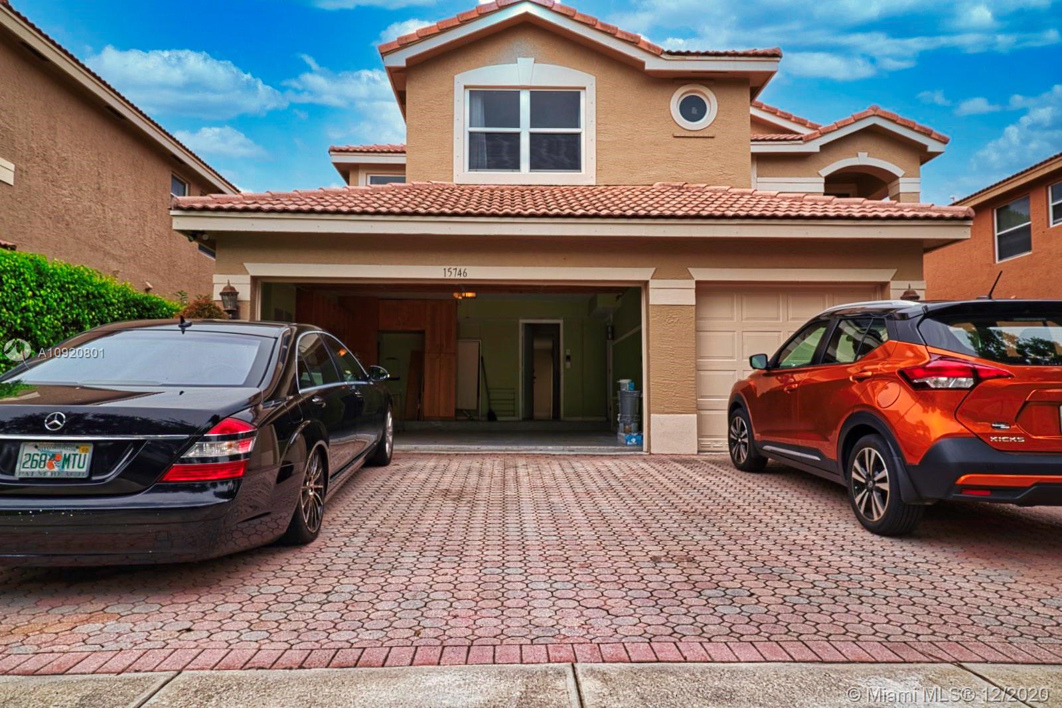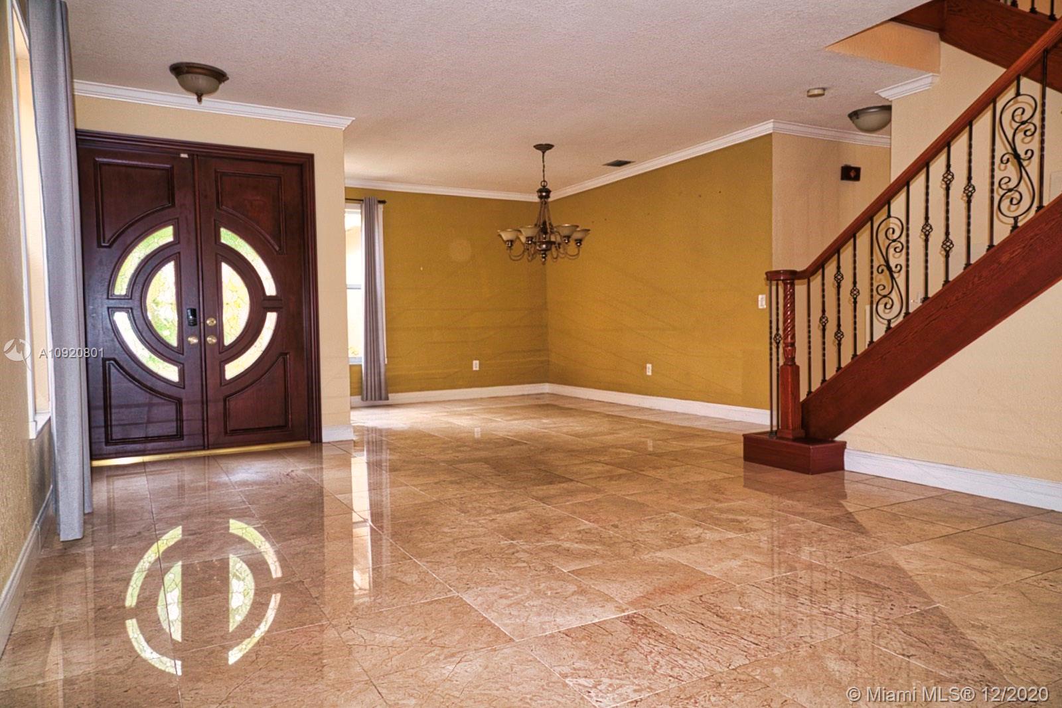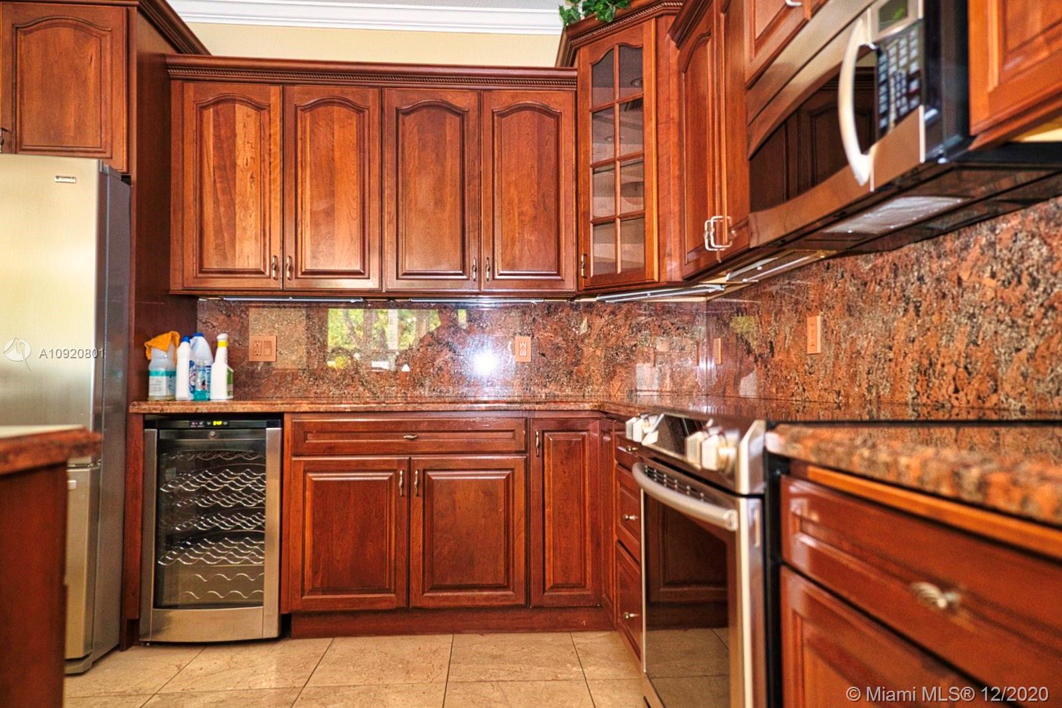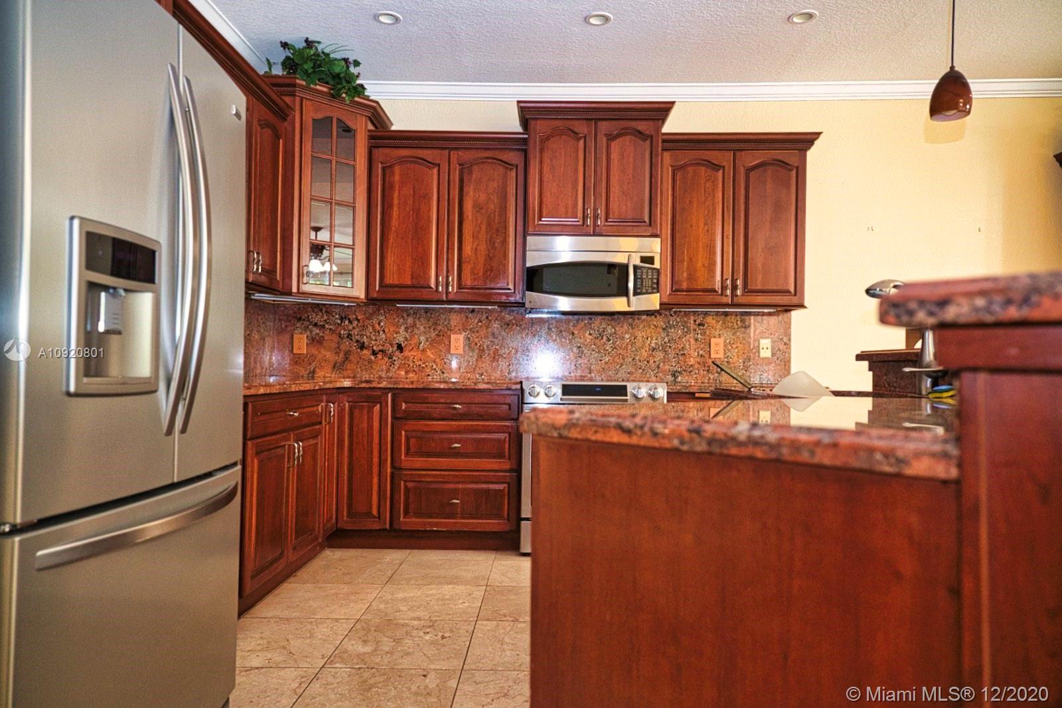$610,000
$649,000
6.0%For more information regarding the value of a property, please contact us for a free consultation.
15746 SW 26 STREET Miramar, FL 33027
6 Beds
4 Baths
3,446 SqFt
Key Details
Sold Price $610,000
Property Type Single Family Home
Sub Type Single Family Residence
Listing Status Sold
Purchase Type For Sale
Square Footage 3,446 sqft
Price per Sqft $177
Subdivision Silver Shores (Parcels A
MLS Listing ID A10920801
Sold Date 03/25/21
Style Detached,Mediterranean,Two Story
Bedrooms 6
Full Baths 4
Construction Status Resale
HOA Fees $157/mo
HOA Y/N Yes
Year Built 2001
Annual Tax Amount $5,484
Tax Year 2019
Lot Size 6,813 Sqft
Property Description
STOP! THIS IS IT! ENTERTAINER'S DELIGHT! This beautiful, updated, spacious, 6 Bedroom/4 Bath, 2-story home, with 3-car garage in Silver Shores is just what you're looking for. Open floor plan showcases beautiful marble floors, gorgeous kitchen with a wine fridge facing the family room, and sliders to the relaxing patio and tropical backyard. Separate living room, formal dining room, & breakfast nook. Third garage is finished as a bonus room or can be easily converted back. Custom closets, impact windows, impeccable landscaping and polished curb appeal are the icing on this tasty cake. 24-hour guard-gated community includes a fabulous club house with a party room, fully equipped gym, two pools, tennis and basketball courts, and children's playground. Great place to raise a family!
Location
State FL
County Broward County
Community Silver Shores (Parcels A
Area 3990
Direction Entrance to community is west of I-75 on Dykes Road, between Miramar Parkway and Pembroke Road.
Interior
Interior Features Breakfast Bar, Built-in Features, Breakfast Area, Closet Cabinetry, Dining Area, Separate/Formal Dining Room, Eat-in Kitchen, First Floor Entry, Kitchen Island, Kitchen/Dining Combo, Living/Dining Room, Pantry, Sitting Area in Master, Upper Level Master, Vaulted Ceiling(s), Walk-In Closet(s), Intercom
Heating Central
Cooling Central Air
Flooring Marble, Other
Equipment Intercom
Appliance Dryer, Dishwasher, Electric Range, Electric Water Heater, Disposal, Ice Maker, Microwave, Refrigerator, Self Cleaning Oven, Washer
Exterior
Exterior Feature Fence, Security/High Impact Doors, Lighting, Patio, Room For Pool, Storm/Security Shutters
Parking Features Attached
Garage Spaces 3.0
Pool None, Community
Community Features Clubhouse, Fitness, Gated, Pool
View Y/N No
View None
Roof Type Spanish Tile
Porch Patio
Garage Yes
Building
Lot Description < 1/4 Acre
Faces North
Story 2
Sewer Public Sewer
Water Public
Architectural Style Detached, Mediterranean, Two Story
Level or Stories Two
Structure Type Block
Construction Status Resale
Others
Pets Allowed Conditional, Yes
Senior Community No
Tax ID 514021096920
Security Features Security Gate,Smoke Detector(s)
Acceptable Financing Cash, Conventional
Listing Terms Cash, Conventional
Financing Conventional
Pets Allowed Conditional, Yes
Read Less
Want to know what your home might be worth? Contact us for a FREE valuation!

Our team is ready to help you sell your home for the highest possible price ASAP
Bought with Coldwell Banker Realty
GET MORE INFORMATION

