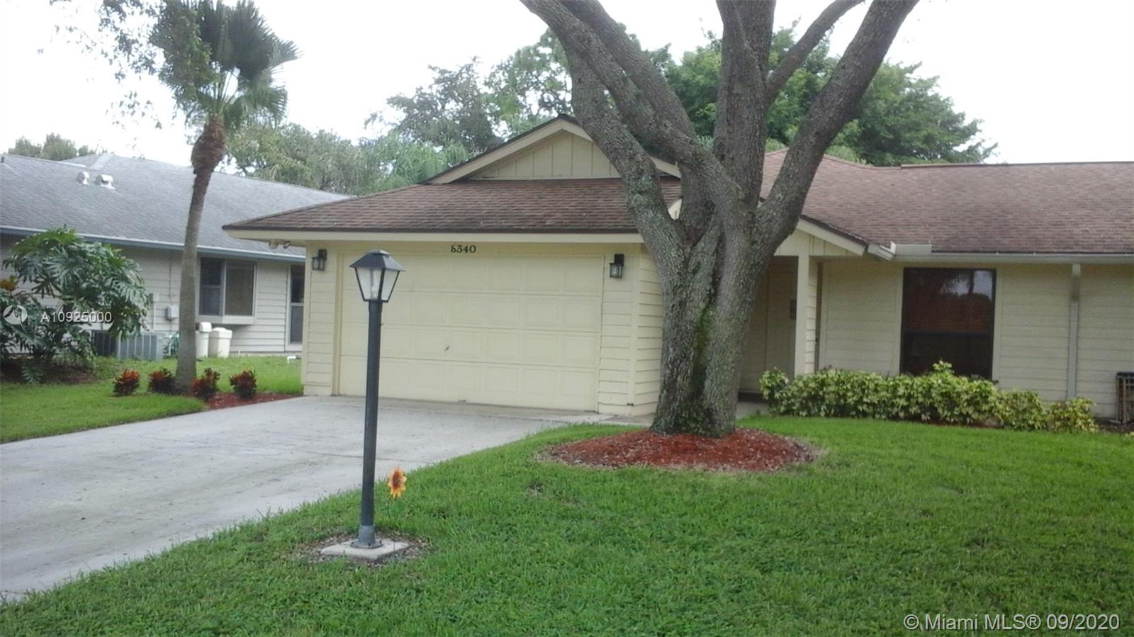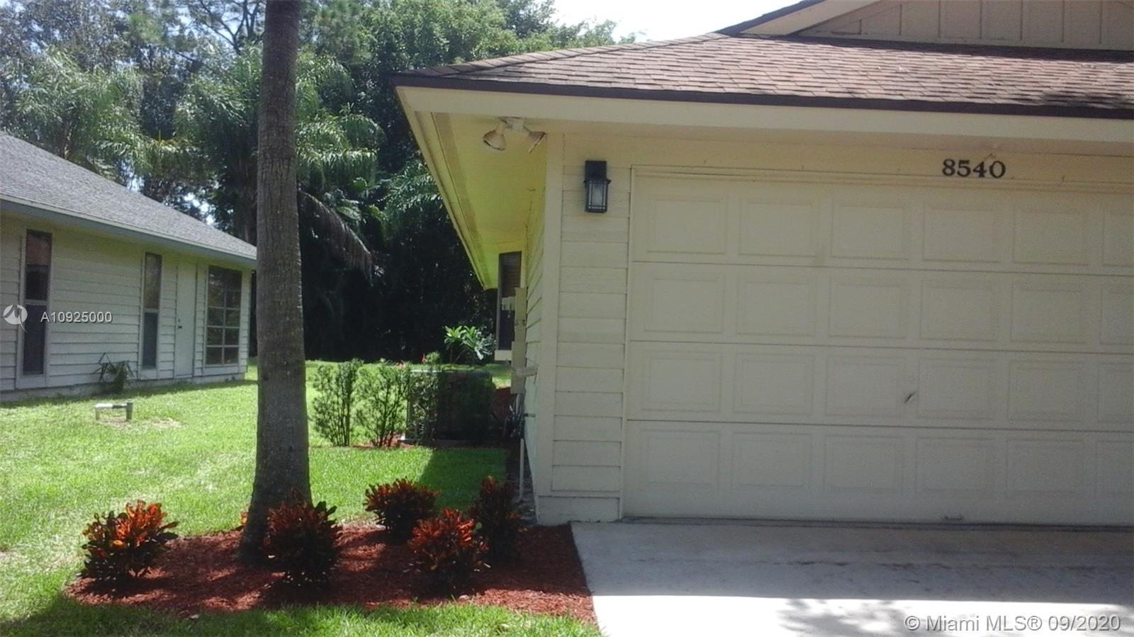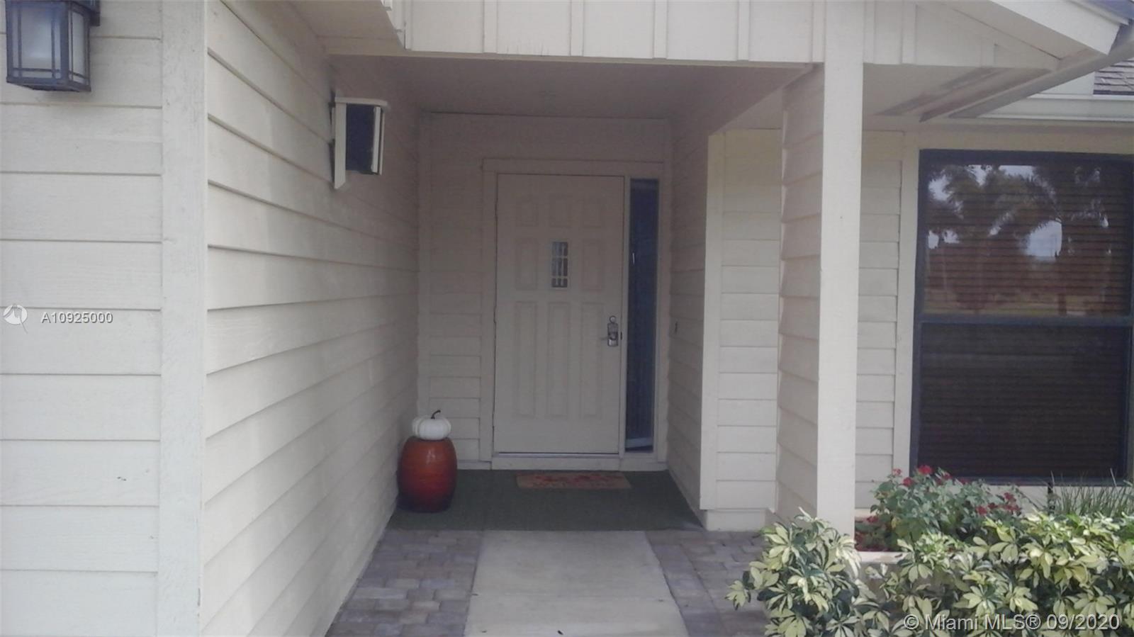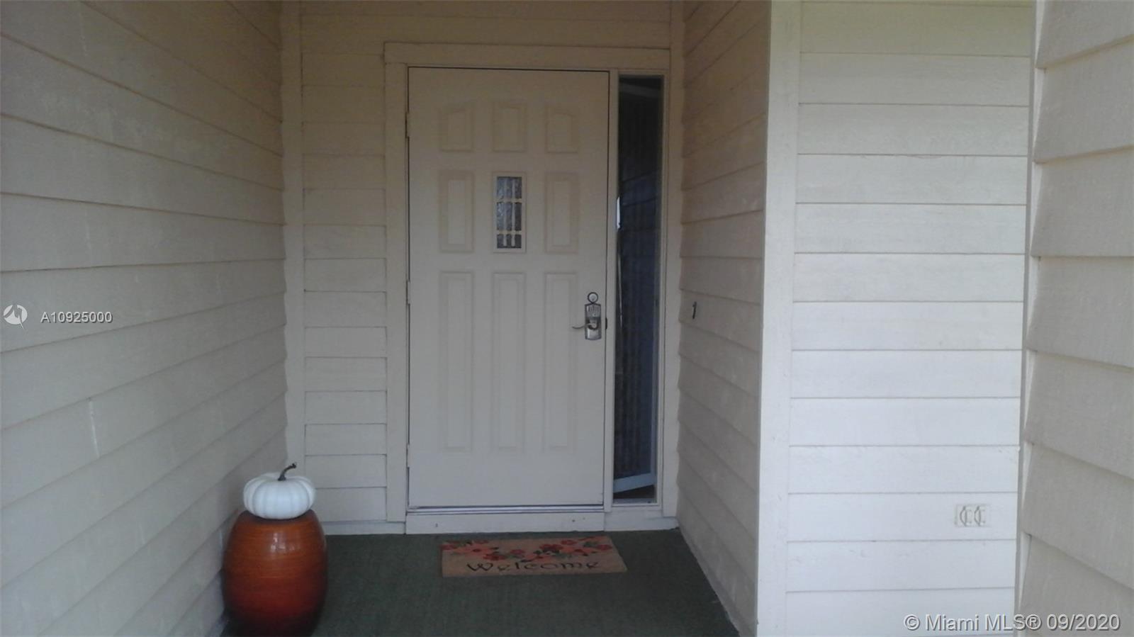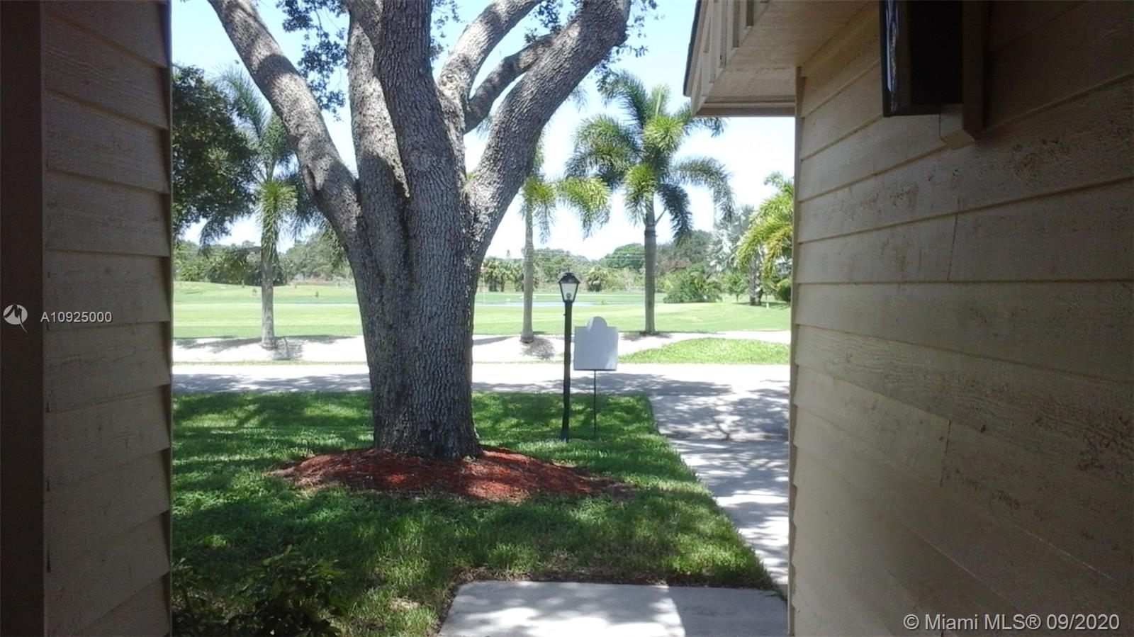$240,000
$249,900
4.0%For more information regarding the value of a property, please contact us for a free consultation.
8540 SE Eaglewood Way Hobe Sound, FL 33455
2 Beds
2 Baths
1,497 SqFt
Key Details
Sold Price $240,000
Property Type Single Family Home
Sub Type Villa
Listing Status Sold
Purchase Type For Sale
Square Footage 1,497 sqft
Price per Sqft $160
Subdivision Eaglewood
MLS Listing ID A10925000
Sold Date 12/31/20
Bedrooms 2
Full Baths 2
Construction Status Effective Year Built
HOA Fees $474/mo
HOA Y/N Yes
Year Built 1983
Annual Tax Amount $1,536
Tax Year 2019
Contingent Sale Of Other Property
Property Description
Enchanting EAGLEWOOD a private 55+ community located in sought-after Hobe Sound.
MOVE IN READY ! ideally located only 3 miles to Hobe Sound public beaches & backs to Johnathan Dickinson State Park. Nestled in a quiet private spot this attached Villa home has views of the 9th hole from the front North exposure, also features mature Oak trees, backs to a private preserve area within EAGLEWOOD. Interior Completely Renovated, one of the few Villas with indoor laundry.
This home comes equipped with a golf cart to enjoy this hidden gem golf community, close to everything that the Treasure Coast has to offer. A One time capital contribution of $2500 due at Closing. Mthly fee of 474.00 includes Golf, Pool, hot tub, tennis, lawn & cable.
Pet friendly with no weight limit for your furry friend !
Location
State FL
County Martin County
Community Eaglewood
Area 6140
Direction Just a couple blocks South of Bridge road on west side of us hwy 1, is entry to EAGLEWOOD, 8540 se eaglewood way, is on main street in development, just before east of Clubhouse
Interior
Interior Features Entrance Foyer, First Floor Entry, Main Level Master, Pantry, Pull Down Attic Stairs, Vaulted Ceiling(s), Walk-In Closet(s), Attic
Heating Central
Cooling Central Air
Flooring Wood
Appliance Dishwasher, Electric Range, Electric Water Heater, Disposal, Microwave, Refrigerator
Laundry Washer Hookup, Dryer Hookup, Laundry Tub
Exterior
Exterior Feature Enclosed Porch
Parking Features Attached
Garage Spaces 2.0
Pool Heated
Community Features Golf Course Community
Utilities Available Cable Available
Amenities Available Clubhouse, Golf Course, Pool, Spa/Hot Tub, Tennis Court(s)
View Golf Course, Garden
Porch Porch, Screened
Garage Yes
Building
Faces North
Structure Type Frame
Construction Status Effective Year Built
Others
Pets Allowed No Pet Restrictions, Yes
HOA Fee Include Association Management,Common Areas,Cable TV,Golf,Maintenance Grounds,Recreation Facilities
Senior Community Yes
Tax ID 273942005000009919
Security Features Security System Owned
Acceptable Financing Cash, Conventional
Listing Terms Cash, Conventional
Financing Cash
Special Listing Condition Listed As-Is
Pets Allowed No Pet Restrictions, Yes
Read Less
Want to know what your home might be worth? Contact us for a FREE valuation!

Our team is ready to help you sell your home for the highest possible price ASAP
Bought with RE/MAX of Stuart - Palm City
GET MORE INFORMATION

