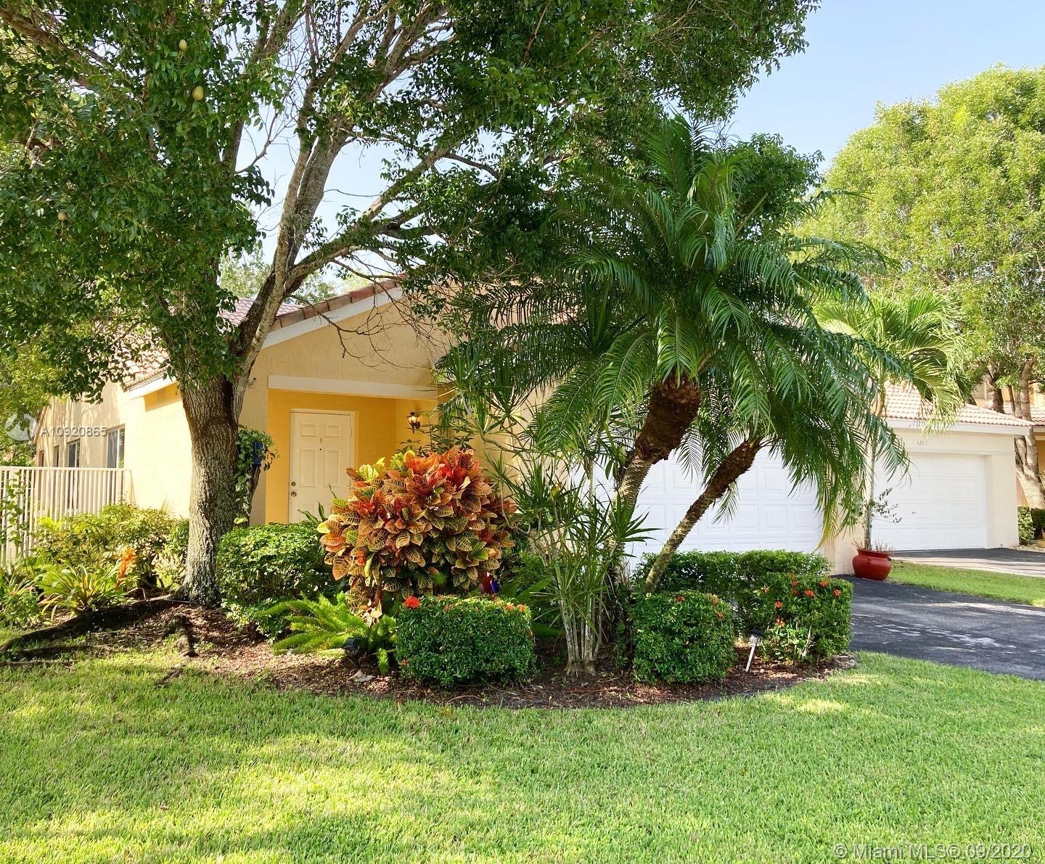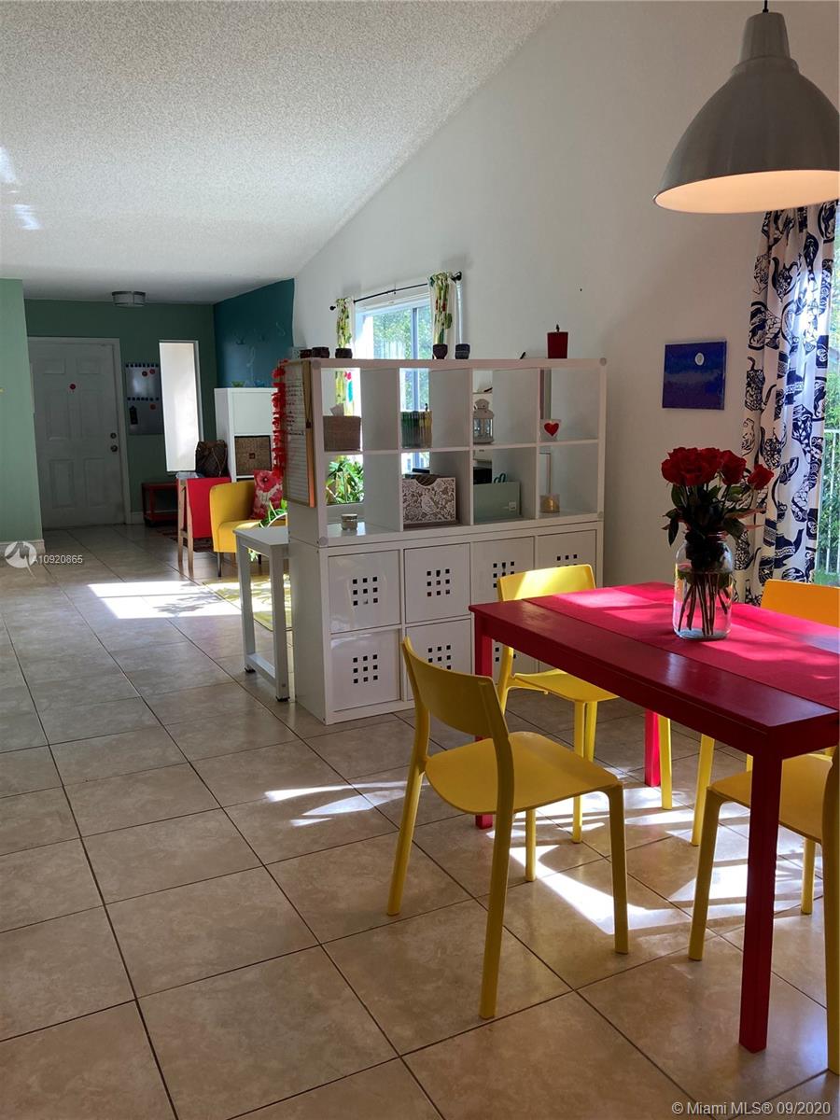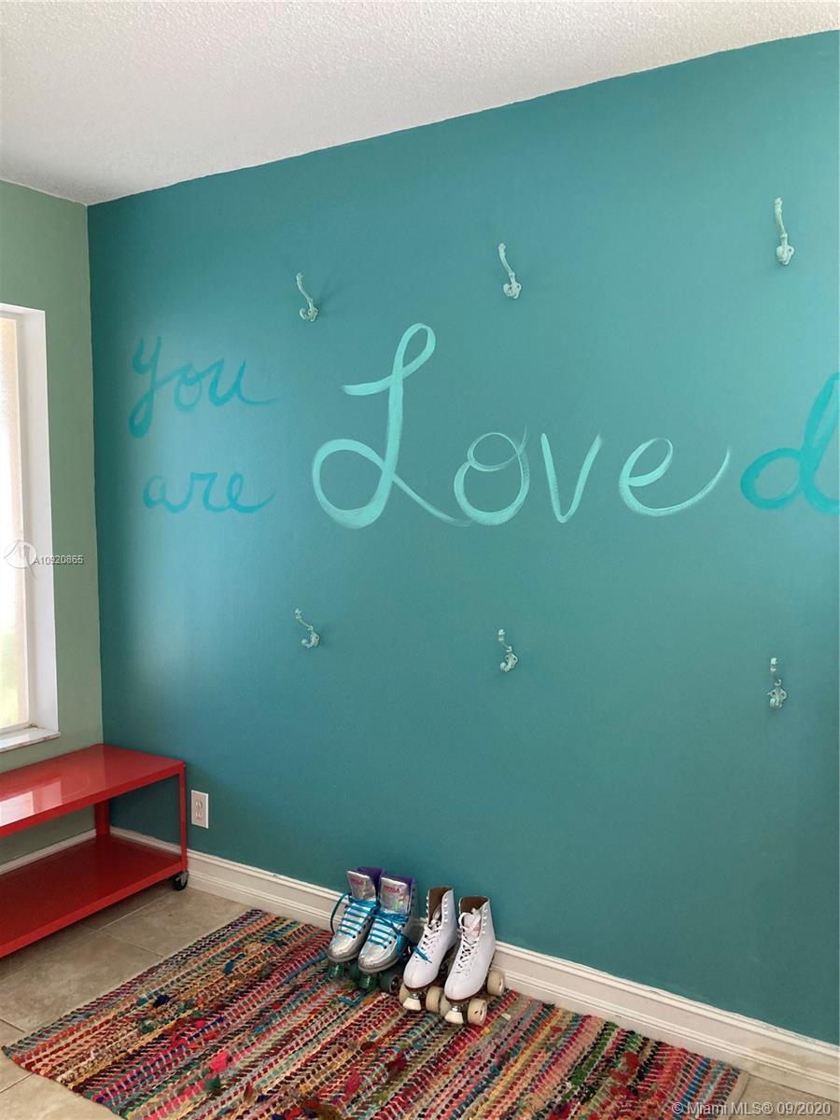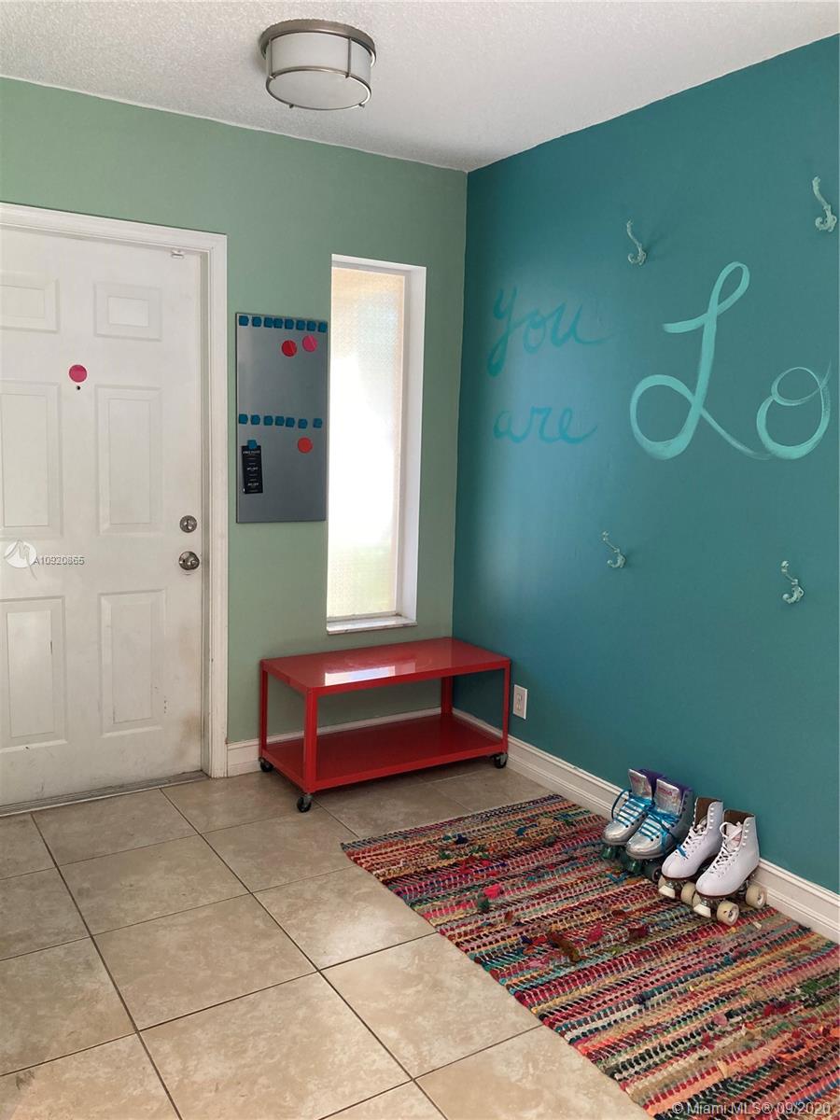$397,000
$410,000
3.2%For more information regarding the value of a property, please contact us for a free consultation.
4203 Cherrywood Ct Weston, FL 33331
3 Beds
2 Baths
1,542 SqFt
Key Details
Sold Price $397,000
Property Type Single Family Home
Sub Type Single Family Residence
Listing Status Sold
Purchase Type For Sale
Square Footage 1,542 sqft
Price per Sqft $257
Subdivision Sector 8 9 And 10 Plat (B
MLS Listing ID A10920865
Sold Date 11/23/20
Style One Story,Split-Level
Bedrooms 3
Full Baths 2
Construction Status Resale
HOA Fees $133/qua
HOA Y/N Yes
Year Built 1997
Annual Tax Amount $8,038
Tax Year 2019
Contingent Backup Contract/Call LA
Lot Size 6,590 Sqft
Property Description
Corner, Cul-de-Sac, on large fenced lot this cute 3/2 home is very bright. Larger lot size and larger model size as well, this split floor plan is very independent from neighbors. Freshly painted. Tile floors and laminate room floors for easy cleaning. Walking distance from A+ schools and library. Amenities include walking and biking trail, basket ball courts, 2 Pools and toddler pool. bar-b-q area, soccer field and toddler park. This house is very well priced and it is a must see.
Location
State FL
County Broward County
Community Sector 8 9 And 10 Plat (B
Area 3890
Interior
Interior Features Bedroom on Main Level, First Floor Entry
Heating Electric
Cooling Electric
Flooring Ceramic Tile
Furnishings Unfurnished
Appliance Dishwasher, Electric Range, Electric Water Heater
Exterior
Exterior Feature Fence, Patio
Parking Features Attached
Garage Spaces 2.0
Pool None, Community
Community Features Clubhouse, Gated, Home Owners Association, Maintained Community, Other, Property Manager On-Site, Pool
Utilities Available Cable Not Available
View Garden
Roof Type Spanish Tile
Porch Patio
Garage Yes
Building
Lot Description Sprinklers Automatic, < 1/4 Acre
Faces East
Story 1
Sewer Public Sewer
Water Public
Architectural Style One Story, Split-Level
Level or Stories Multi/Split
Structure Type Block
Construction Status Resale
Schools
Elementary Schools Everglades
Middle Schools Falcon Cove
High Schools Cypress Bay
Others
Pets Allowed Size Limit, Yes
HOA Fee Include Common Areas,Maintenance Structure,Recreation Facilities,Security
Senior Community No
Tax ID 504030050010
Security Features Gated Community,Security Guard
Acceptable Financing Cash, Conventional
Listing Terms Cash, Conventional
Financing Conventional
Special Listing Condition Listed As-Is
Pets Allowed Size Limit, Yes
Read Less
Want to know what your home might be worth? Contact us for a FREE valuation!

Our team is ready to help you sell your home for the highest possible price ASAP
Bought with Best Connections Realty Inc
GET MORE INFORMATION





