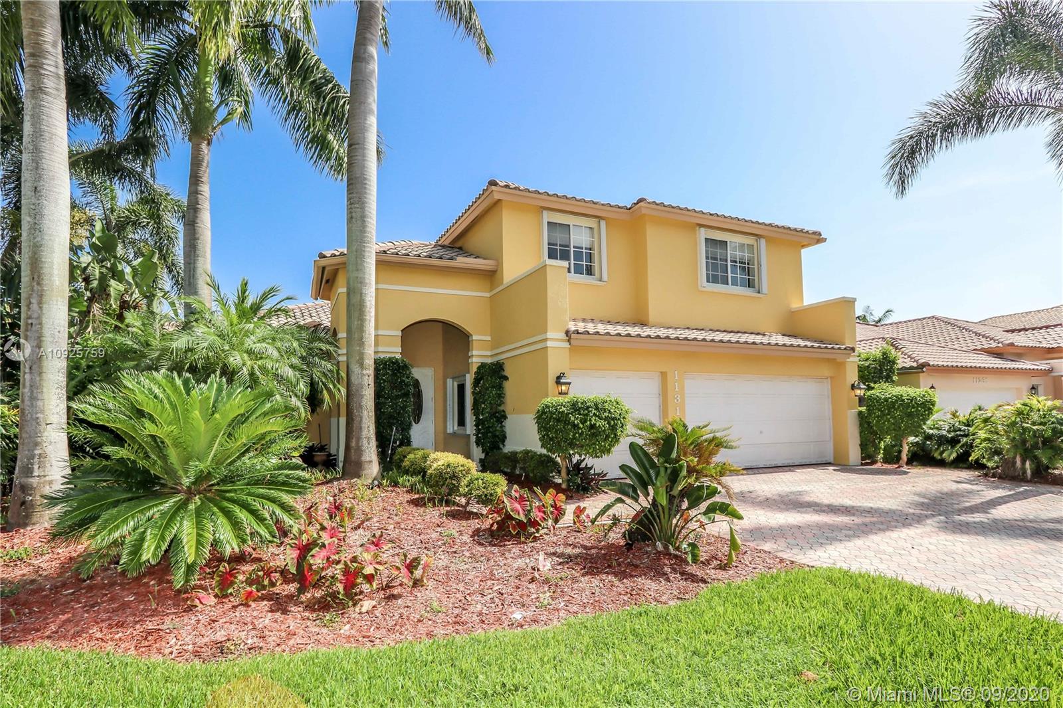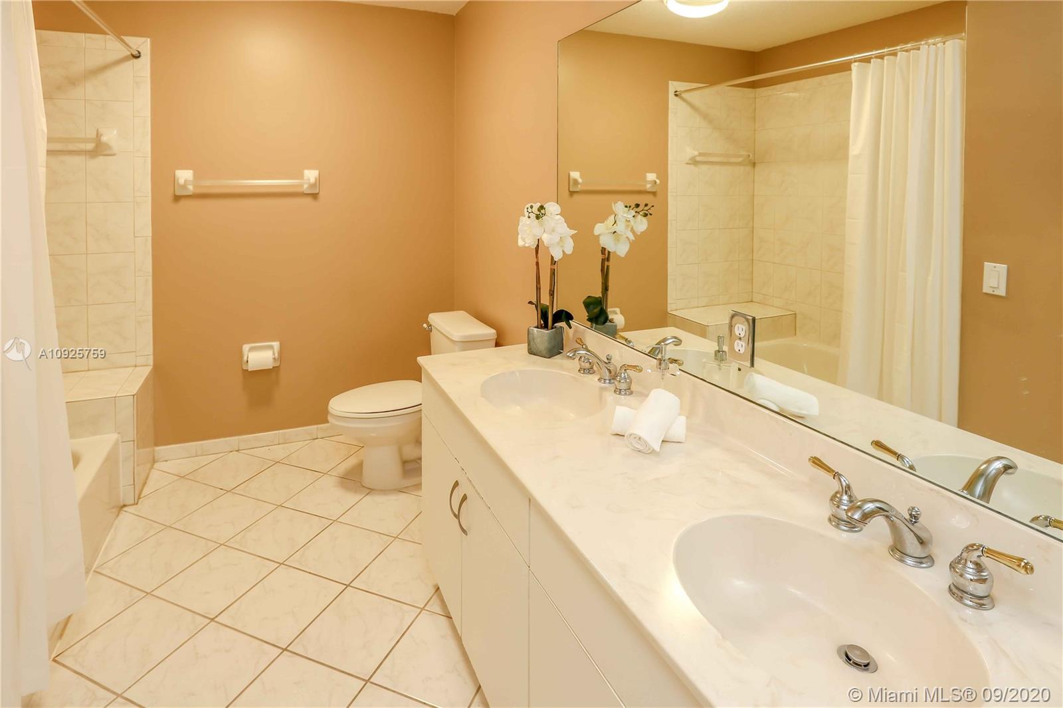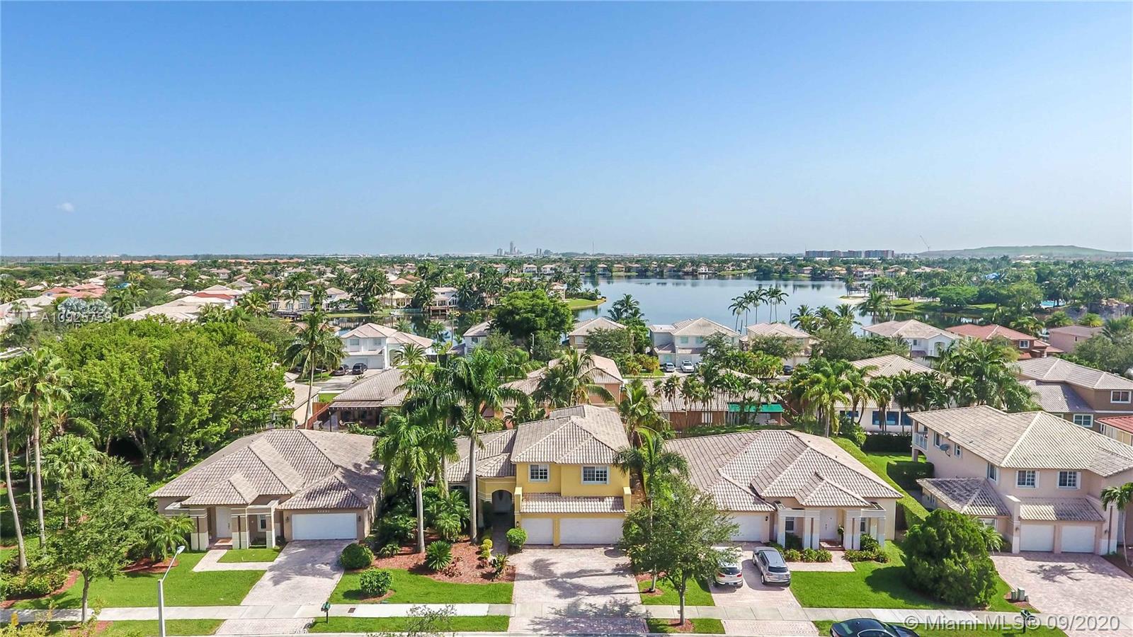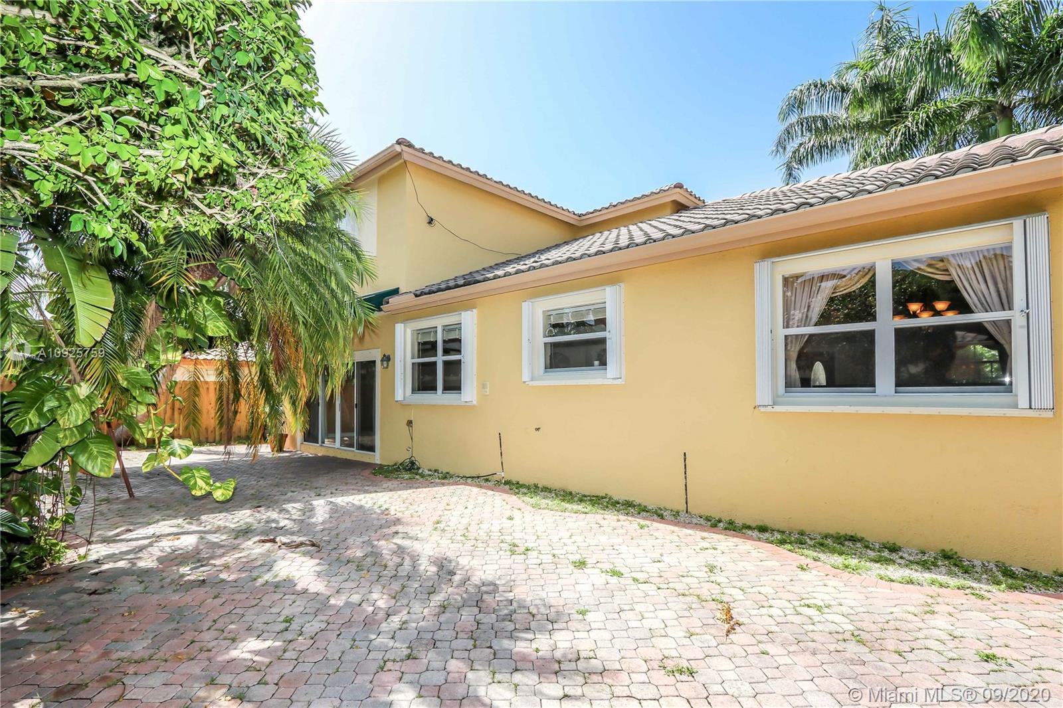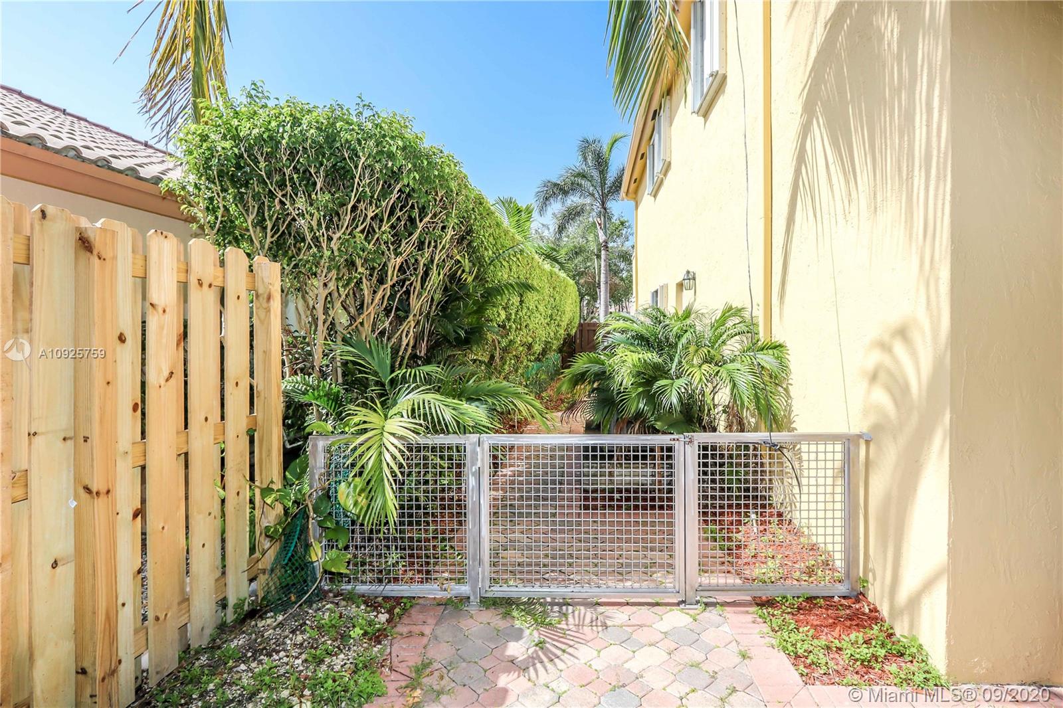$642,000
$659,000
2.6%For more information regarding the value of a property, please contact us for a free consultation.
11311 NW 61st St Doral, FL 33178
5 Beds
3 Baths
3,206 SqFt
Key Details
Sold Price $642,000
Property Type Single Family Home
Sub Type Single Family Residence
Listing Status Sold
Purchase Type For Sale
Square Footage 3,206 sqft
Price per Sqft $200
Subdivision Doral Isles Riviera
MLS Listing ID A10925759
Sold Date 11/25/20
Style Detached
Bedrooms 5
Full Baths 3
Construction Status Resale
HOA Fees $384/mo
HOA Y/N Yes
Year Built 1997
Annual Tax Amount $11,088
Tax Year 2020
Contingent Pending Inspections
Lot Size 7,409 Sqft
Property Description
This exquisite home is a Monaco model in the private and peaceful community of Riviera, at Doral Isles. The interior features 5 bedrooms & 3 full bathrooms. For extra accessibility, there are 2 rooms with a full bath located on the first floor. Beautiful open kitchen with corian counters & white cabinets. Tile throughout the first floor, with wooden stairs & wooden corridors leading to the bedrooms. Its a gated community with 24/7 security, and obtaining a membership to Doral Isles' spectacular clubhouse includes: brand new tennis courts, basketball courts, soccer fields, gym, three pools, a restaurant, & a children's playground. There are excellent A+ rated schools in the area as well, making it a prime area for families!
PLEASE USE SHOWING ASSIST.
Location
State FL
County Miami-dade County
Community Doral Isles Riviera
Area 30
Direction Head east on NW 36th ST/Doral Blvd - turn right onto NW 114th Ave - turn right onto NW 60th ST, turn left onto NW 113th CT - at the traffic circle, take the 1st exit onto NW 61st ST - Your destination will be on your left! 11311 NW 61st ST
Interior
Interior Features Bedroom on Main Level, Breakfast Area, Dining Area, Separate/Formal Dining Room, Entrance Foyer, Family/Dining Room, French Door(s)/Atrium Door(s), First Floor Entry, Garden Tub/Roman Tub, Other, Pantry, Upper Level Master, Walk-In Closet(s), Attic
Heating Central, Electric
Cooling Central Air, Electric
Flooring Carpet, Ceramic Tile
Window Features Blinds,Other,Sliding
Appliance Dryer, Dishwasher, Electric Water Heater, Disposal, Gas Water Heater, Ice Maker
Exterior
Exterior Feature Fence, Patio, Room For Pool, Storm/Security Shutters
Parking Features Attached
Garage Spaces 2.0
Pool None, Community
Community Features Clubhouse, Gated, Pool
Utilities Available Cable Available
View Garden
Roof Type Spanish Tile
Porch Patio
Garage Yes
Building
Lot Description Interior Lot, < 1/4 Acre
Faces South
Sewer Public Sewer
Water Public
Architectural Style Detached
Level or Stories Three Or More
Structure Type Block
Construction Status Resale
Schools
Elementary Schools Dr Rolando Espinosa
Middle Schools Dario; Ruban
High Schools Ronald W. Reagan
Others
Pets Allowed Conditional, Yes
HOA Fee Include Cable TV,Security
Senior Community No
Tax ID 35-30-18-005-0840
Security Features Gated Community
Acceptable Financing Cash, Conventional
Listing Terms Cash, Conventional
Financing Conventional
Pets Allowed Conditional, Yes
Read Less
Want to know what your home might be worth? Contact us for a FREE valuation!

Our team is ready to help you sell your home for the highest possible price ASAP
Bought with Homes Real Estate Group Inc.
GET MORE INFORMATION

