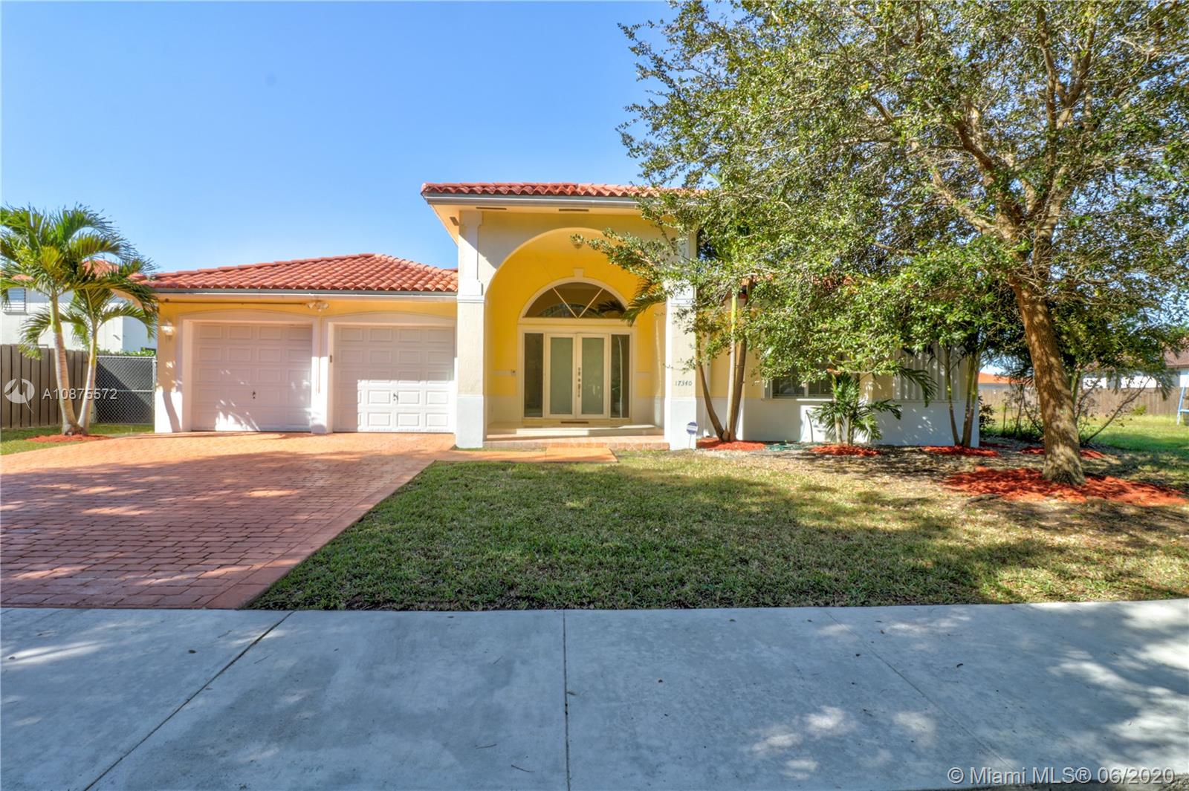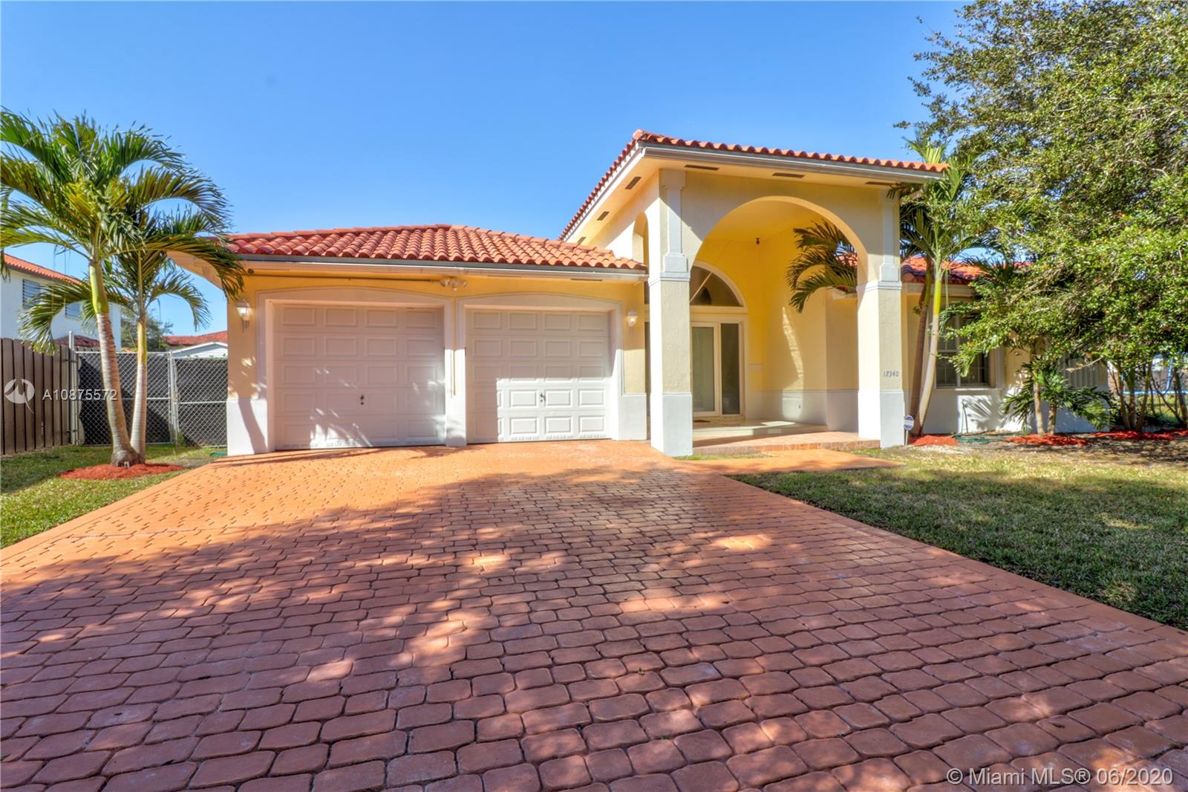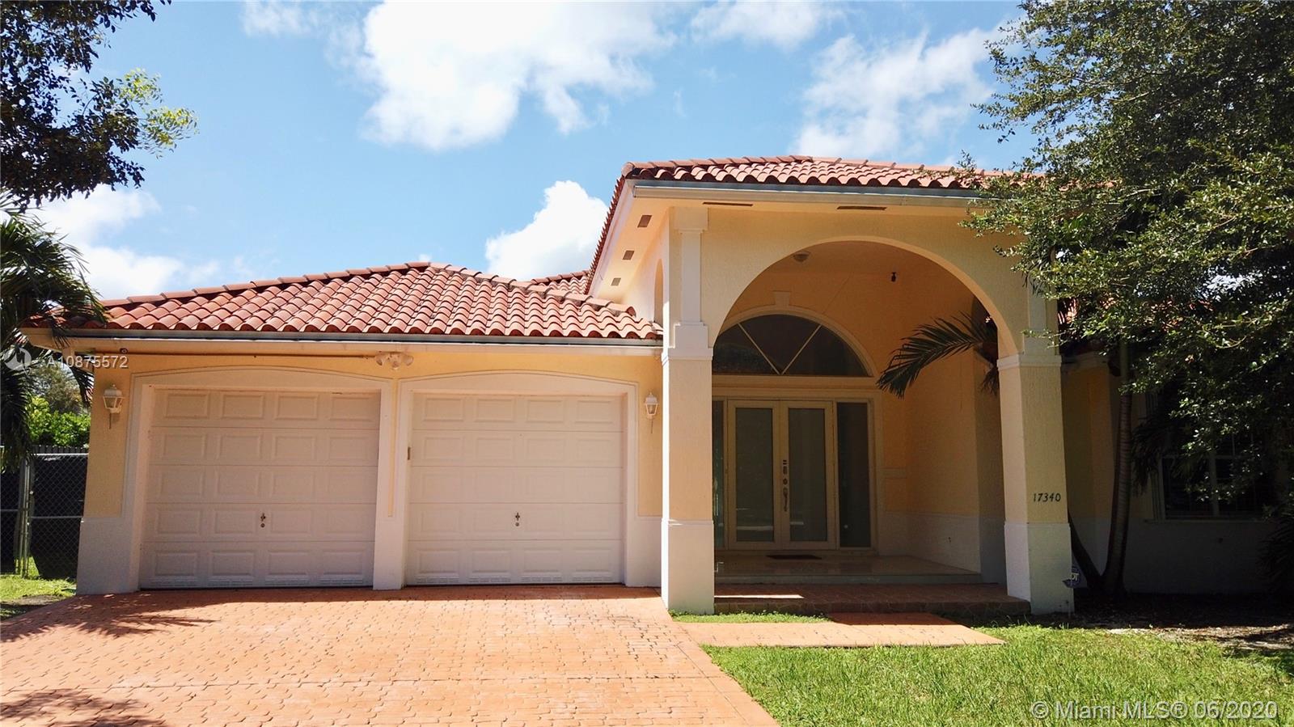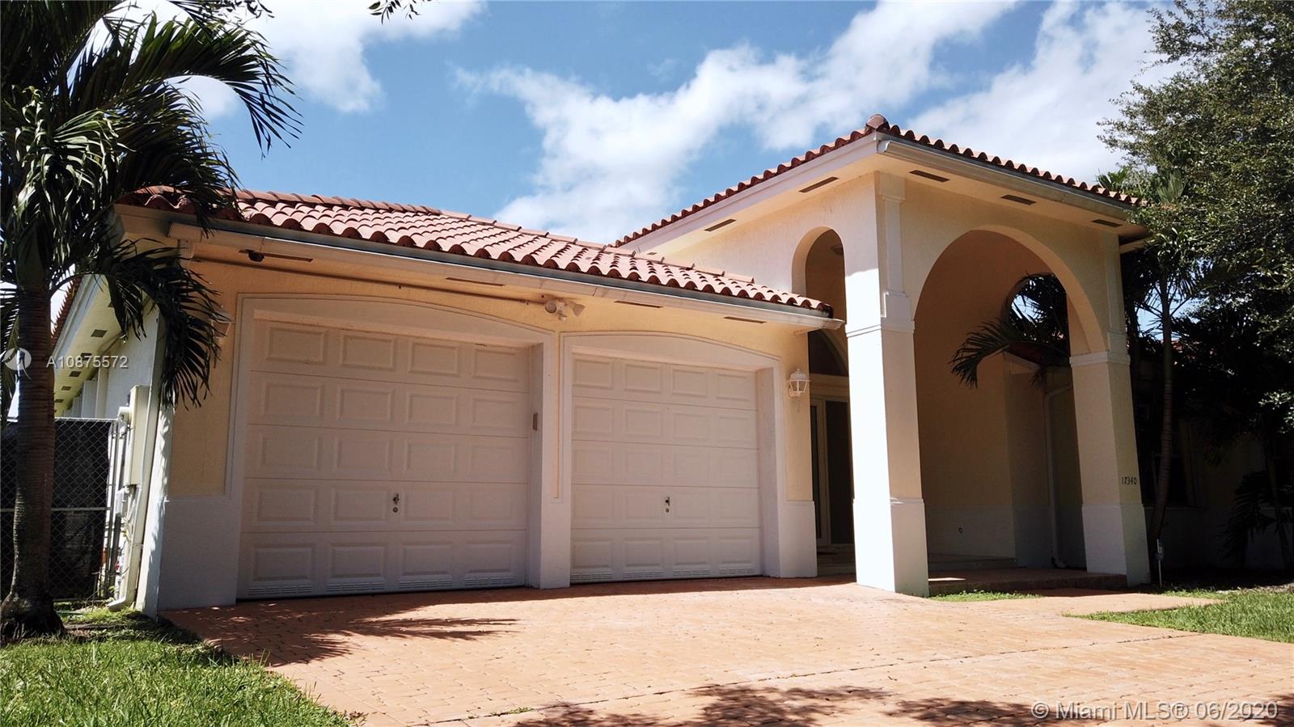$715,000
$745,000
4.0%For more information regarding the value of a property, please contact us for a free consultation.
17340 SW 92nd Ct Palmetto Bay, FL 33157
5 Beds
3 Baths
3,084 SqFt
Key Details
Sold Price $715,000
Property Type Single Family Home
Sub Type Single Family Residence
Listing Status Sold
Purchase Type For Sale
Square Footage 3,084 sqft
Price per Sqft $231
Subdivision Sinfin Subdivision
MLS Listing ID A10875572
Sold Date 10/15/20
Style Detached,One Story
Bedrooms 5
Full Baths 3
Construction Status New Construction
HOA Y/N No
Year Built 2007
Annual Tax Amount $7,954
Tax Year 2019
Contingent Pending Inspections
Lot Size 0.301 Acres
Property Description
Own this Spectacular 5 Bedroom, 3 Bathroom Home in the Prestigious Neighborhood of Palmetto bay. Home Built in 2007, Remodeled in 2015 and pool Built in 2016. The Home was designed with Superior Finishes Including 16 Ft Volume Ceilings, Great Foyer Entry, Impact Doors, 32*32 Porcelain Tile and 1400 Sq Ft Concrete Pavers in Pool Deck. Property Features Stainless Steel Appliances, Granite Counter Tops and Security Alarm with 8 Cameras. Fabulous Floor Plan with Ultimate Spaces for Family Gathering. Living Room, Family Room and Master Room Overlooking Pool Area. Enjoy Outdoor Living with Oversized Pool, Overflowing Fountain Inside the Pool and Spa Surrounded by Beautiful Landscaping Perfect for Entertainment.
Location
State FL
County Miami-dade County
Community Sinfin Subdivision
Area 50
Direction Located at SW 92nd CT and 172nd Avenue. Centrally Located in the Palmetto Bay Area Between the Prestigious Neighborhood of Pinecrest and Cutler Bay. Minutes Away from The Falls Mall and Dadeland Mall. Property located near US1
Interior
Interior Features Breakfast Bar, Closet Cabinetry, Dining Area, Separate/Formal Dining Room, Entrance Foyer, French Door(s)/Atrium Door(s), First Floor Entry, Garden Tub/Roman Tub, High Ceilings, Main Level Master, Pantry, Sitting Area in Master, Split Bedrooms, Attic
Heating Central
Cooling Central Air, Ceiling Fan(s)
Flooring Other
Window Features Blinds,Impact Glass
Appliance Dryer, Dishwasher, Electric Range, Electric Water Heater, Disposal, Ice Maker, Microwave, Refrigerator, Trash Compactor, Washer
Laundry Washer Hookup, Dryer Hookup
Exterior
Exterior Feature Awning(s), Security/High Impact Doors, Lighting, Patio, Shed, Storm/Security Shutters
Parking Features Attached
Garage Spaces 2.0
Pool Concrete, In Ground, Pool
Community Features Street Lights, Sidewalks
Utilities Available Cable Available
View Garden, Pool
Roof Type Barrel
Porch Patio
Garage Yes
Building
Lot Description 1/4 to 1/2 Acre Lot
Faces East
Story 1
Sewer Septic Tank
Water Public
Architectural Style Detached, One Story
Additional Building Shed(s)
Structure Type Block
Construction Status New Construction
Others
Pets Allowed Conditional, Yes
Senior Community No
Tax ID 33-50-33-055-0150
Security Features Security System Owned,Smoke Detector(s)
Acceptable Financing Cash, Conventional
Listing Terms Cash, Conventional
Financing Other,See Remarks
Special Listing Condition Listed As-Is
Pets Allowed Conditional, Yes
Read Less
Want to know what your home might be worth? Contact us for a FREE valuation!

Our team is ready to help you sell your home for the highest possible price ASAP
Bought with London Foster Realty
GET MORE INFORMATION





