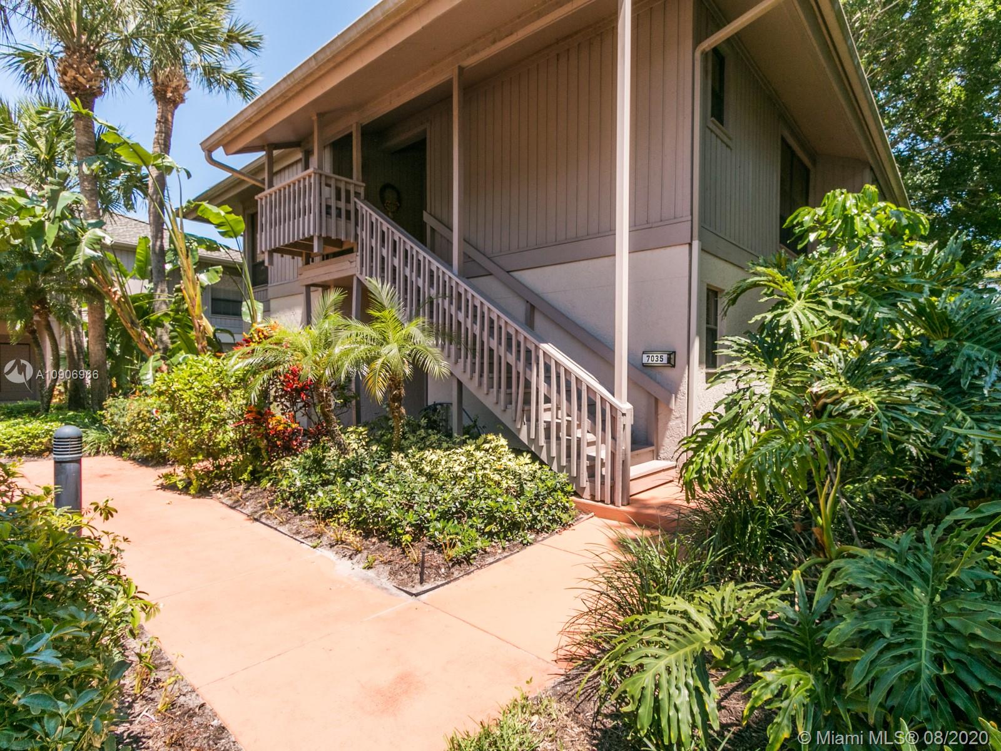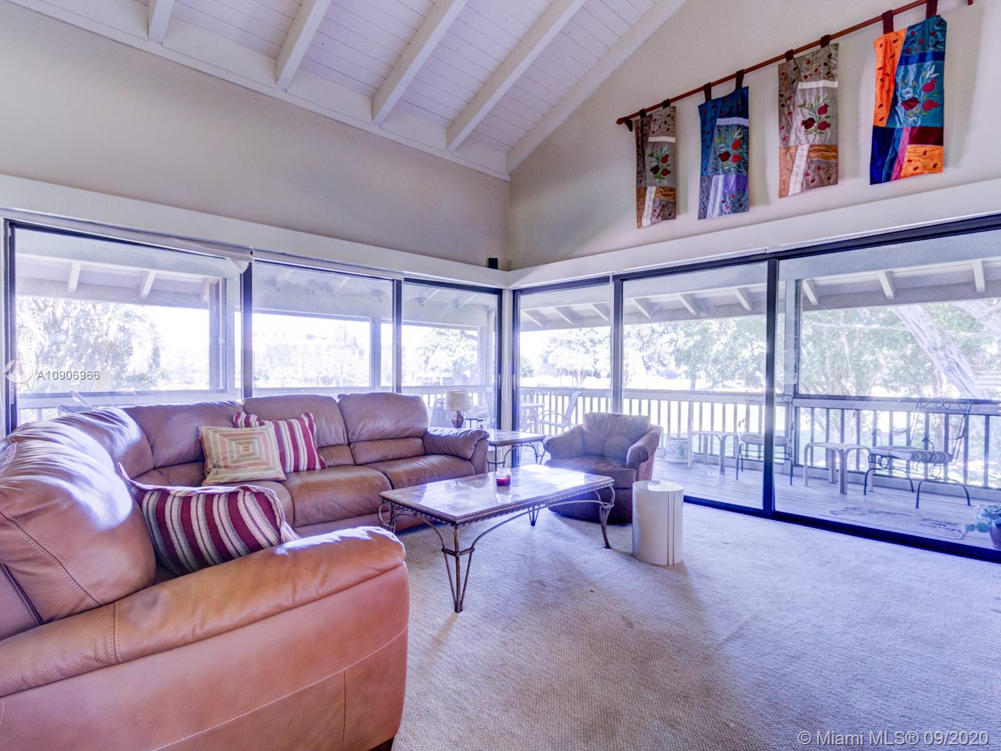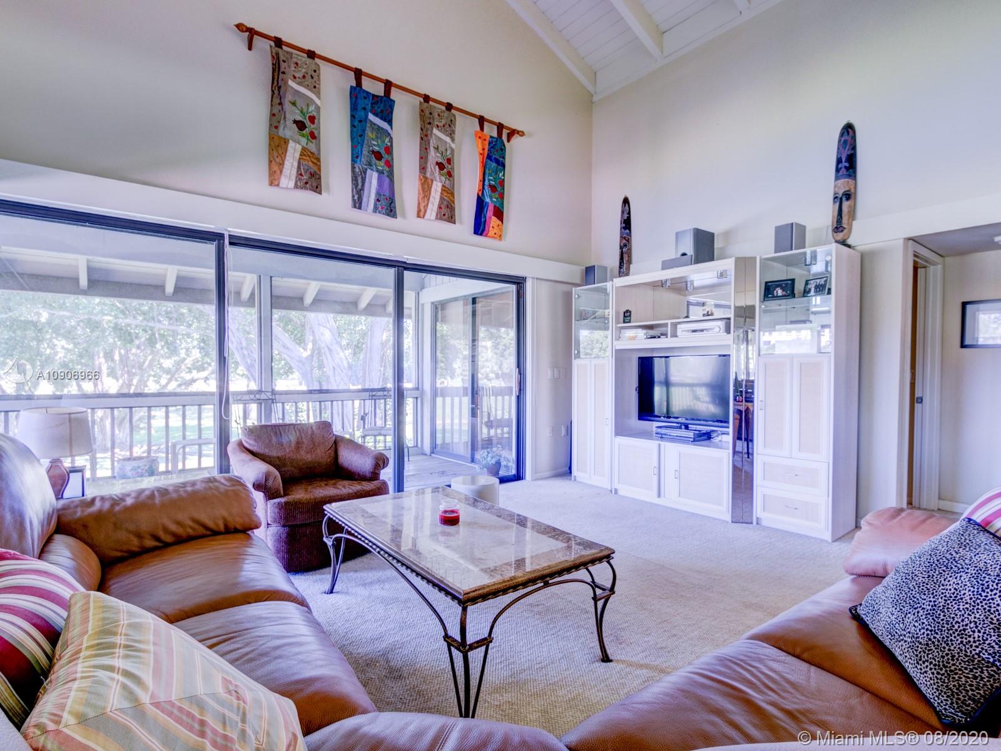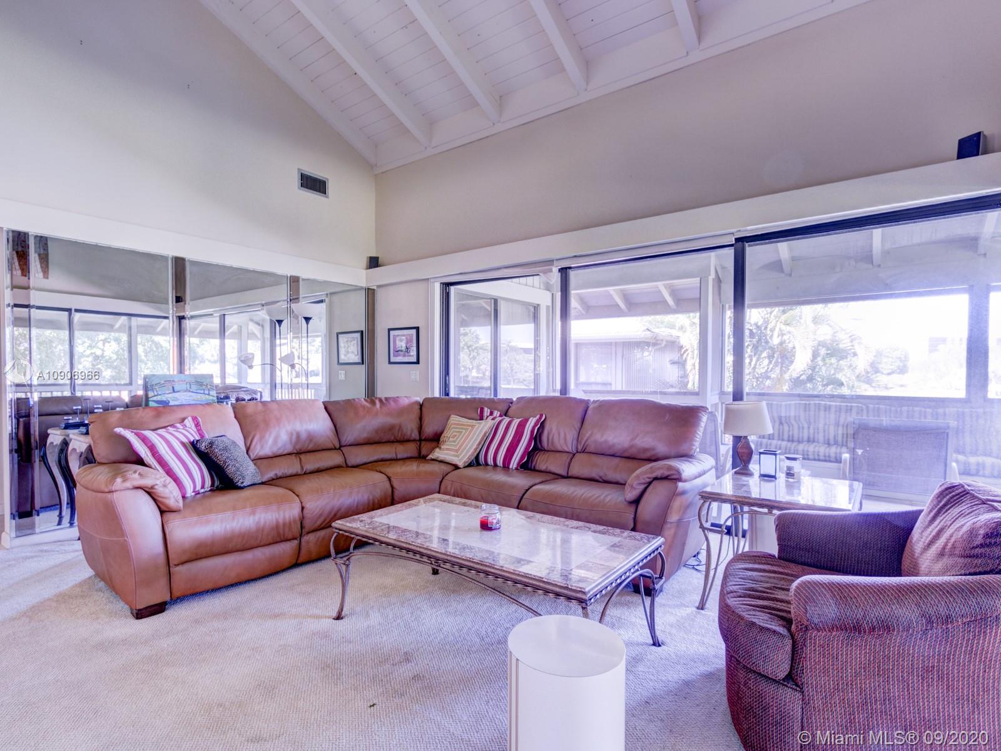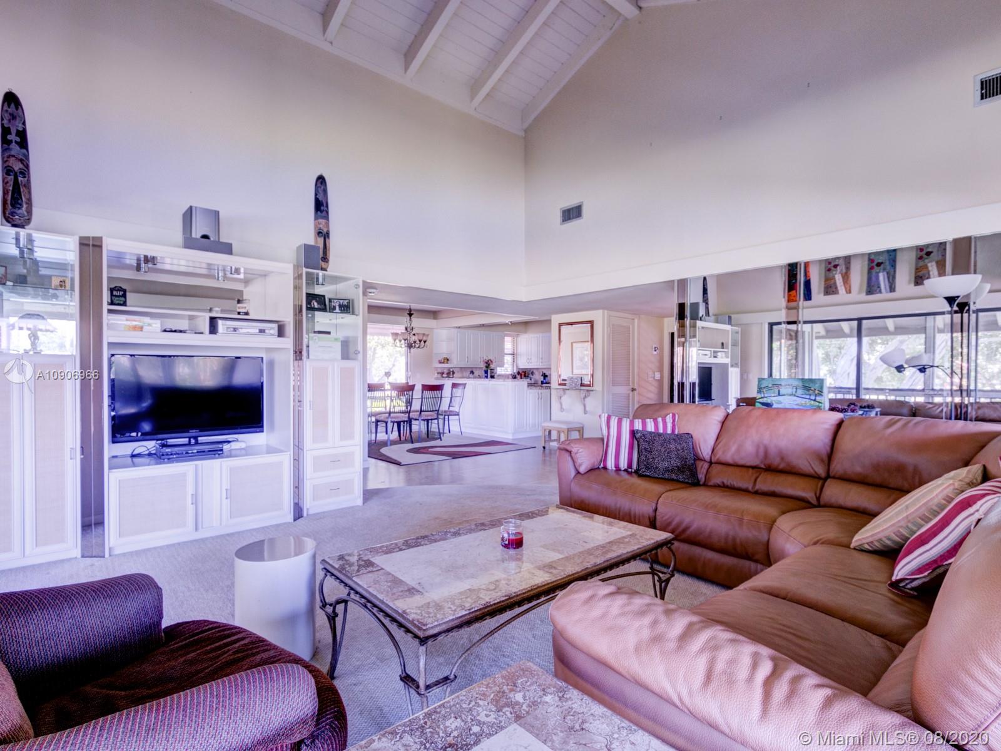$100,000
$84,900
17.8%For more information regarding the value of a property, please contact us for a free consultation.
7035 Rain Forest Dr #D-4-U Boca Raton, FL 33434
2 Beds
2 Baths
1,271 SqFt
Key Details
Sold Price $100,000
Property Type Condo
Sub Type Condominium
Listing Status Sold
Purchase Type For Sale
Square Footage 1,271 sqft
Price per Sqft $78
Subdivision Plantation Colony Of Boca
MLS Listing ID A10906966
Sold Date 07/21/21
Style Garden Apartment
Bedrooms 2
Full Baths 2
Construction Status Resale
HOA Fees $721/mo
HOA Y/N Yes
Year Built 1983
Annual Tax Amount $851
Tax Year 2019
Contingent No Contingencies
Property Description
Live the Country Club lifestyle in this move-in ready corner unit condo at Boca West! Stunning views of the golf course and mature foliage from the screened-in wrap around balcony/patio! Feels like you're in a tree house! Light and bright living room with vaulted ceilings -- kitchen is open to living area with beautiful granite countertops. Split bedrooms - really like having 2 master bedrooms. NEW A/C 8/2019 and newer hot water heater 2017. Country Club Membership ($70k) required. All Country Club Amenities included -- first class food/beverage. Don't feel like cooking? Walk to the club! Seller will entertain all offers!
Location
State FL
County Palm Beach County
Community Plantation Colony Of Boca
Area 4660
Direction Glades Road West to Boca West
Interior
Interior Features Bedroom on Main Level, Second Floor Entry, Main Level Master, Split Bedrooms, Vaulted Ceiling(s)
Heating Central, Electric
Cooling Central Air, Ceiling Fan(s), Electric
Flooring Carpet, Ceramic Tile
Appliance Dryer, Dishwasher, Electric Range, Disposal, Microwave, Refrigerator, Self Cleaning Oven, Washer
Exterior
Exterior Feature Enclosed Porch
Carport Spaces 1
Pool Association
Amenities Available Barbecue, Picnic Area, Pool, Tennis Court(s), Trail(s)
View Golf Course, Garden
Porch Porch, Screened
Garage No
Building
Lot Description On Golf Course
Story 1
Architectural Style Garden Apartment
Level or Stories One
Structure Type Brick,Block,Other,Wood Siding
Construction Status Resale
Others
Pets Allowed Size Limit, Yes
HOA Fee Include Maintenance Structure
Senior Community No
Tax ID 00424710100024042
Acceptable Financing Cash, Conventional
Listing Terms Cash, Conventional
Financing Cash
Pets Allowed Size Limit, Yes
Read Less
Want to know what your home might be worth? Contact us for a FREE valuation!

Our team is ready to help you sell your home for the highest possible price ASAP
Bought with Mizner Grande Realty LLC
GET MORE INFORMATION

