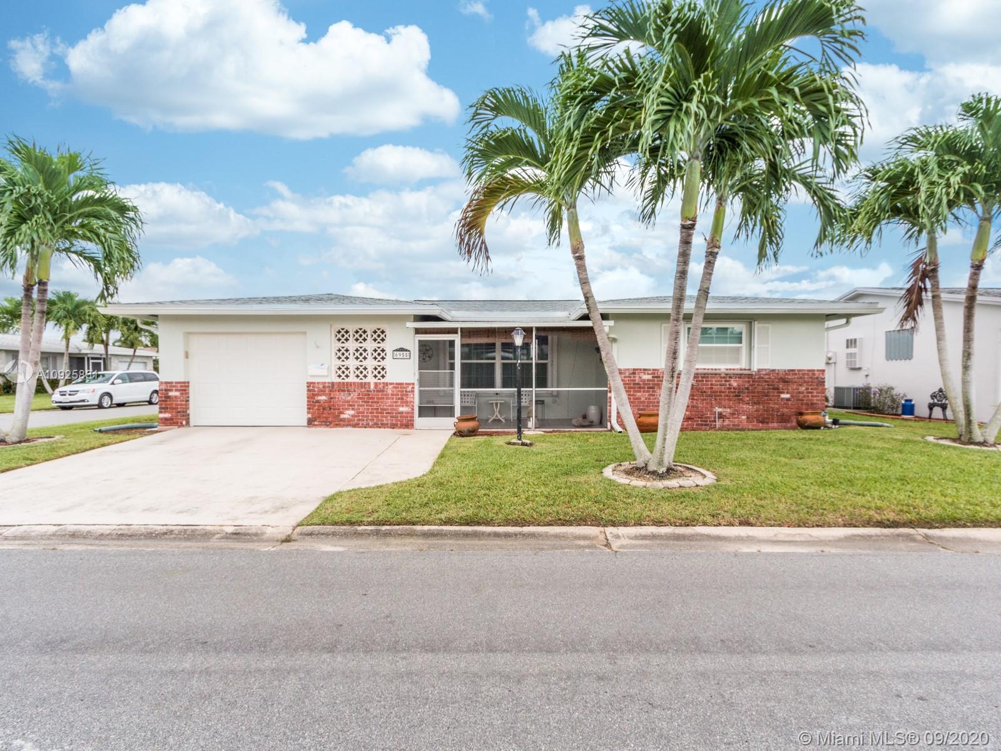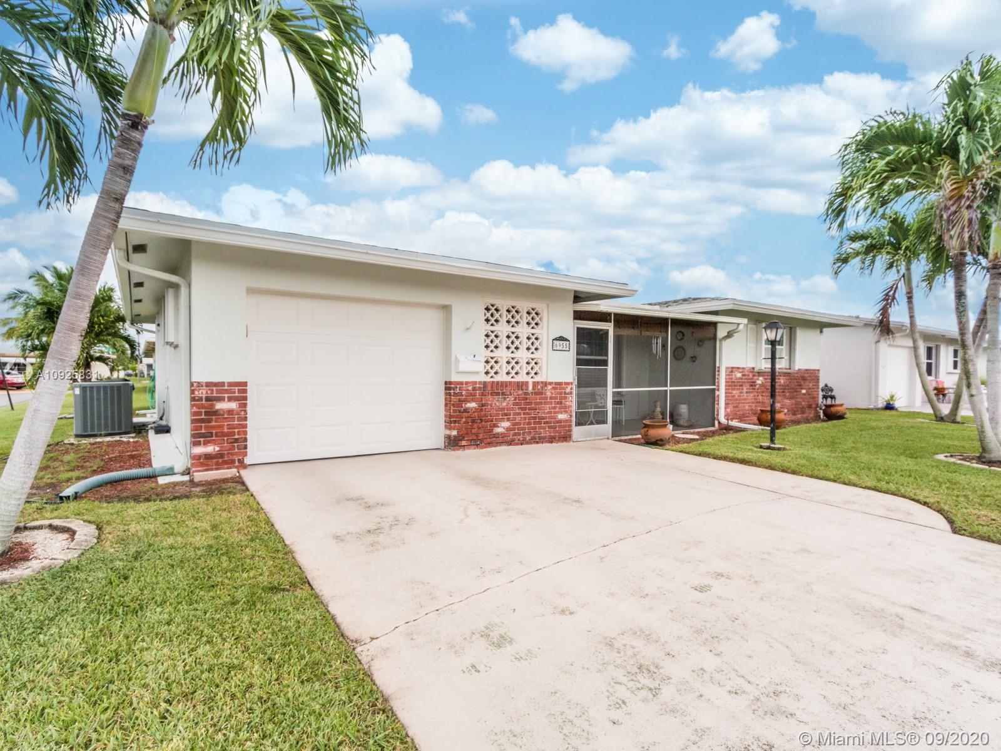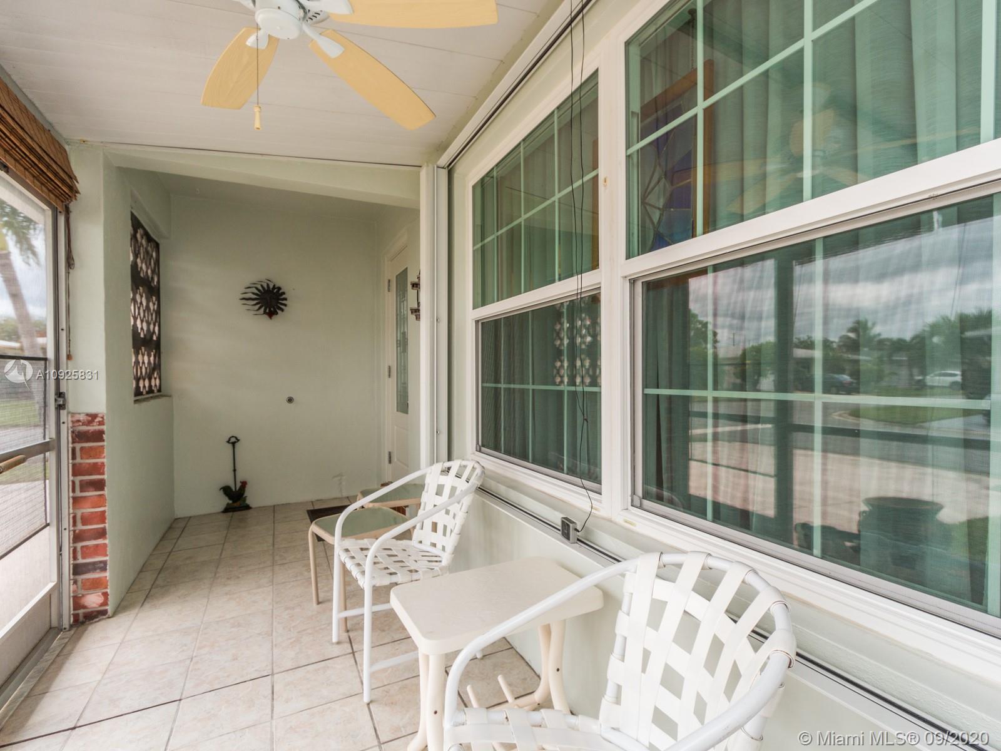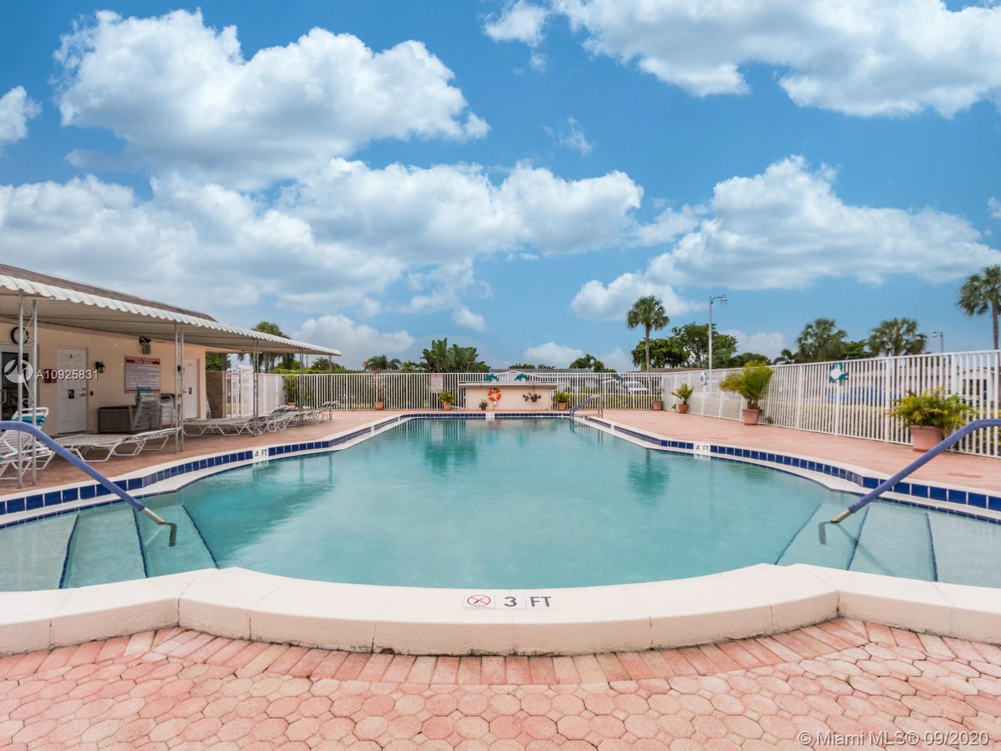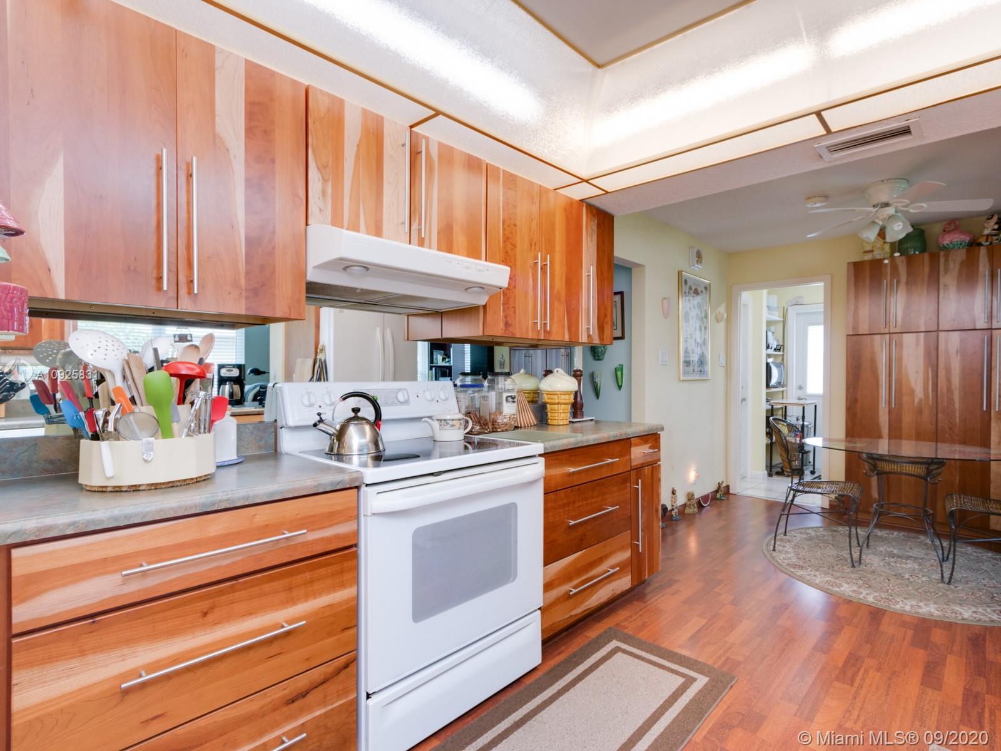$249,900
$249,900
For more information regarding the value of a property, please contact us for a free consultation.
6955 NW 14th Pl Margate, FL 33063
2 Beds
2 Baths
1,941 SqFt
Key Details
Sold Price $249,900
Property Type Single Family Home
Sub Type Single Family Residence
Listing Status Sold
Purchase Type For Sale
Square Footage 1,941 sqft
Price per Sqft $128
Subdivision Paradise Gardens Sec 3
MLS Listing ID A10925831
Sold Date 12/30/20
Style Detached,One Story
Bedrooms 2
Full Baths 2
Construction Status Resale
HOA Fees $79/mo
HOA Y/N Yes
Year Built 1972
Annual Tax Amount $1,179
Tax Year 2019
Contingent 3rd Party Approval
Lot Size 5,585 Sqft
Property Description
WELCOME TO PARADISE GARDENS 3! THIS LARGE IMPERIAL MODEL HAS BEEN NICELY UPGRADED SOME OF THE GREAT FEATURES ARE 3 YEAR OLD ROOF,ACCORDIAN SHUTTERS ON ALL WINDOWS AND DOORS, EXTENDED WIDTH DRIVEWAY FOR 2 CARS, SCREEN ENCLOSED FRONT PORCH. THE KITCHEN WAS REDONE WITH CHERRY WOOD CABINETS AND A VERY LARGE PANTRY ALSO WITH CHERRY WOOD ADDED. BOTH BATHROOMS HAVE BEEN REMODELED AS WELL. WASHER DRYER WITHIN LAUNDRY ROOM NOT IN THE GARAGE. VERY LOW MAINT FEE WHICH INCLUDES LAWN MAINT AND HOUSE PAINTING EVERY 7 YEARS. THE LARGE HEATED COMMUNITY POOL AND CLUBHOUSE IS A VERY SHORT WALK FROM THE HOUSE. THE ASSOCIATION REQUIRES A MINIMUM CREDIT SCORE OF 650 AND 1 YEARS MAINT HELD IN ESCROW FOR 1 YEAR. THIS IS AN HOPA COMMUNITY.
Location
State FL
County Broward County
Community Paradise Gardens Sec 3
Area 3632
Interior
Interior Features Bedroom on Main Level, Pantry, Walk-In Closet(s)
Heating Central, Electric
Cooling Central Air, Ceiling Fan(s), Electric
Flooring Ceramic Tile, Tile, Wood
Appliance Dryer, Dishwasher, Electric Range, Electric Water Heater, Disposal, Refrigerator, Water Softener Owned, Washer
Exterior
Exterior Feature Enclosed Porch, Storm/Security Shutters
Parking Features Attached
Garage Spaces 1.0
Pool None, Community
Community Features Clubhouse, Pool
Utilities Available Cable Available
View Garden
Roof Type Shingle
Porch Porch, Screened
Garage Yes
Building
Lot Description Sprinklers Automatic, < 1/4 Acre
Faces South
Story 1
Sewer Public Sewer
Water Public
Architectural Style Detached, One Story
Structure Type Block
Construction Status Resale
Others
Pets Allowed Size Limit, Yes
HOA Fee Include Maintenance Grounds,Recreation Facilities
Senior Community Yes
Tax ID 484126032350
Security Features Smoke Detector(s)
Acceptable Financing Cash, Conventional
Listing Terms Cash, Conventional
Financing Conventional
Special Listing Condition Listed As-Is
Pets Allowed Size Limit, Yes
Read Less
Want to know what your home might be worth? Contact us for a FREE valuation!

Our team is ready to help you sell your home for the highest possible price ASAP
Bought with Beachfront Realty Inc
GET MORE INFORMATION

