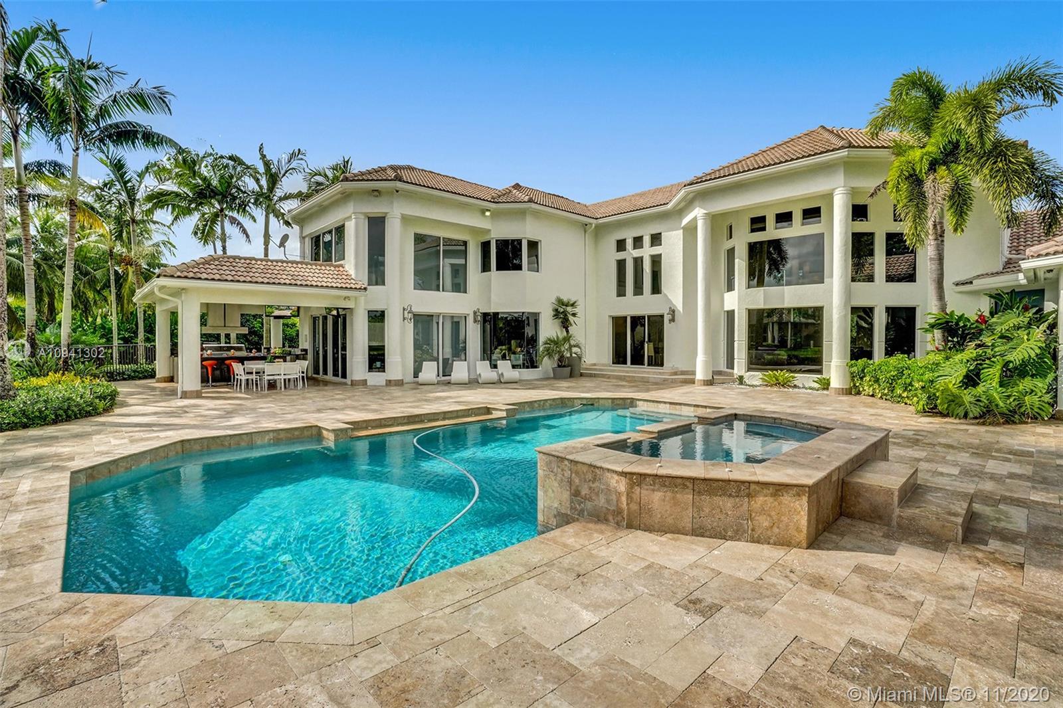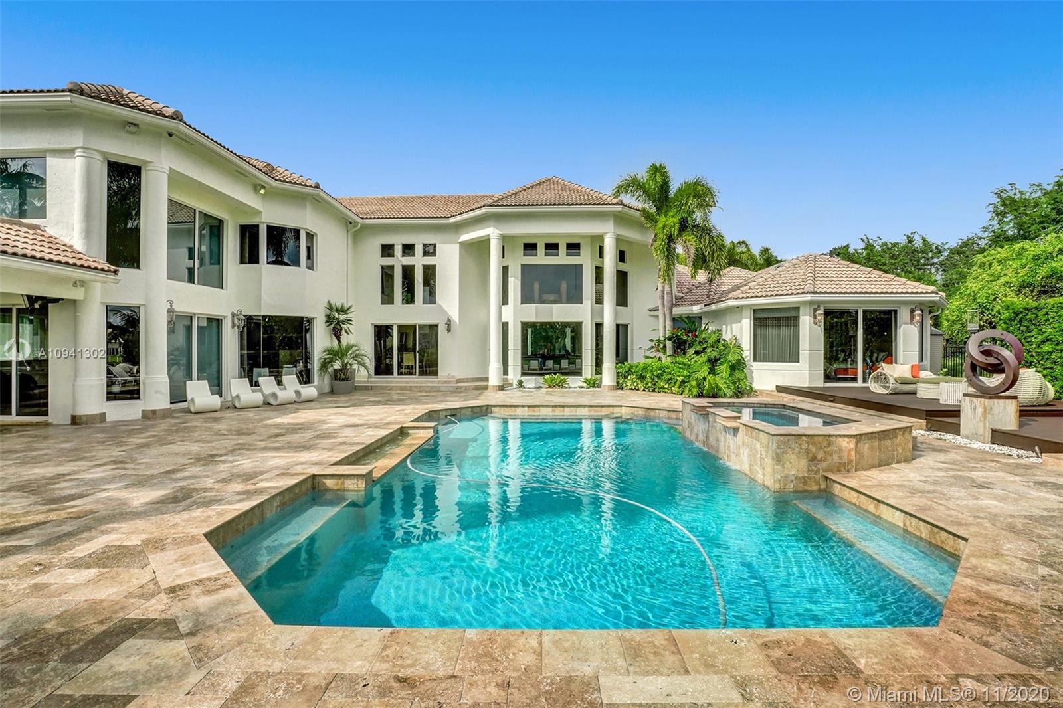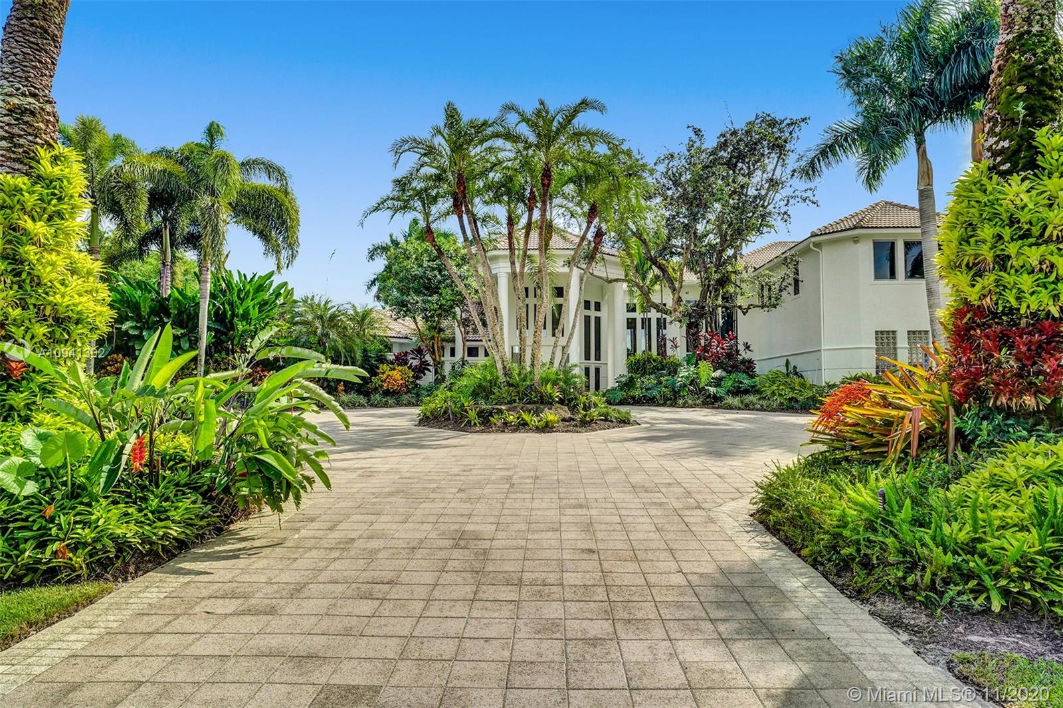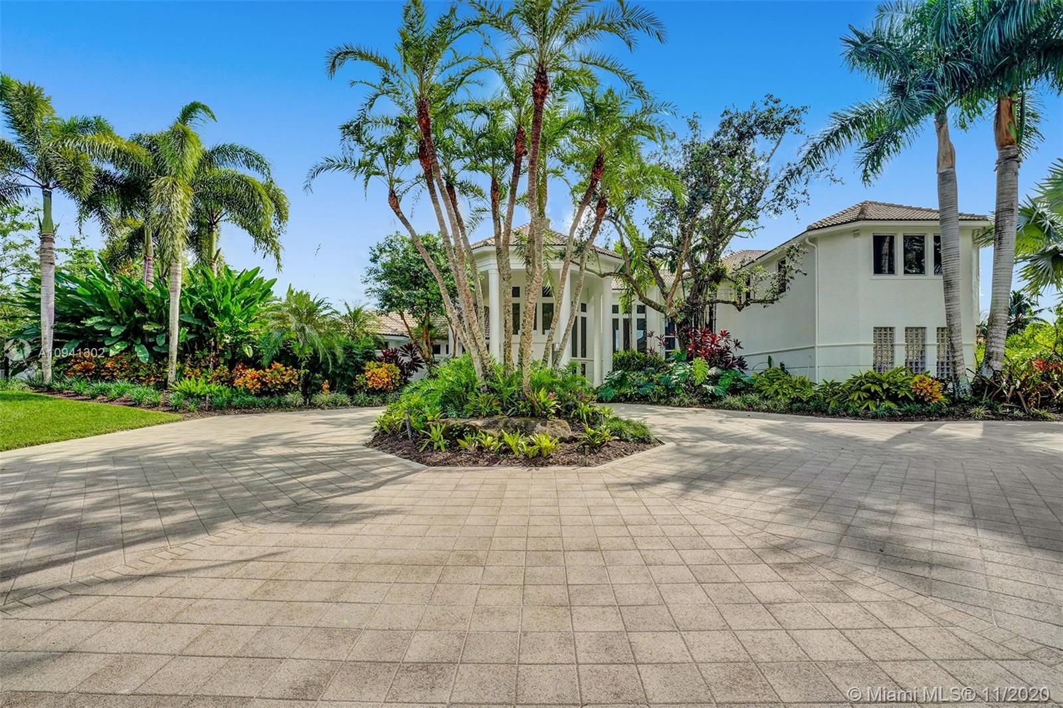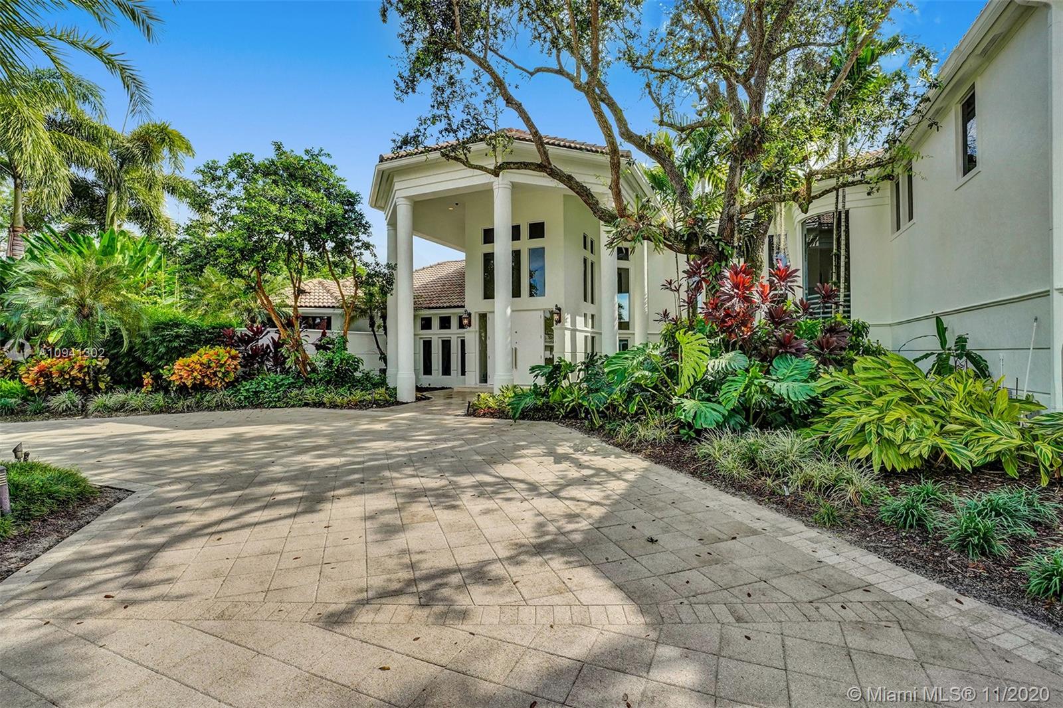$2,850,000
$2,999,000
5.0%For more information regarding the value of a property, please contact us for a free consultation.
3430 Saddlebrook Lane Weston, FL 33331
7 Beds
8 Baths
7,911 SqFt
Key Details
Sold Price $2,850,000
Property Type Single Family Home
Sub Type Single Family Residence
Listing Status Sold
Purchase Type For Sale
Square Footage 7,911 sqft
Price per Sqft $360
Subdivision Windmill Ranch Estates
MLS Listing ID A10941302
Sold Date 02/12/21
Style Detached,Two Story
Bedrooms 7
Full Baths 7
Half Baths 1
Construction Status Resale
HOA Fees $289/qua
HOA Y/N Yes
Year Built 1992
Annual Tax Amount $42,562
Tax Year 2019
Contingent No Contingencies
Lot Size 1.272 Acres
Property Description
Located in the EXCLUSIVE guard gated community of WINDMILL RANCH ESTATES, this magnificent estate rests upon a 1.27 acre waterfront lot on a serene cul-du-sac street. This estate boasts a STUNNING 2 story home with warm contemporary architecture that makes for an unparalleled statement of design but best the of family living and entertaining. 7 bedrooms, 7 1/2 baths plus office and loft - defined with the ultimate chef's kitchen, formal living and dining rooms, luxurious master bedroom suite downstairs, ELEVATOR, custom resort style pool and patio areas, summer kitchen and hurricane impact glass!
Location
State FL
County Broward County
Community Windmill Ranch Estates
Area 3890
Direction Royal Palm to Windmill Ranch Estates entrance. After the gate go straight to the stop sign and then continue straight to on Windmill Ranch Road, then turn right onto Saddlebrook.
Interior
Interior Features Dining Area, Separate/Formal Dining Room, Elevator, First Floor Entry, Fireplace, Kitchen Island, Main Level Master, Sitting Area in Master, Loft
Heating Central, Electric
Cooling Ceiling Fan(s), Electric
Flooring Marble
Fireplace Yes
Window Features Impact Glass
Appliance Dishwasher, Disposal, Refrigerator, Washer
Exterior
Exterior Feature Patio
Garage Spaces 3.0
Pool In Ground, Pool
Community Features Gated
Utilities Available Cable Available
Waterfront Description Lake Front,Waterfront
View Y/N Yes
View Lake, Pool, Water
Roof Type Spanish Tile
Porch Patio
Garage Yes
Building
Lot Description 1-2 Acres
Faces North
Story 2
Sewer Septic Tank
Water Public
Architectural Style Detached, Two Story
Level or Stories Two
Structure Type Block
Construction Status Resale
Schools
Elementary Schools Everglades
Middle Schools Falcon Cove
High Schools Cypress Bay
Others
Pets Allowed Conditional, Yes
HOA Fee Include Common Areas,Maintenance Structure
Senior Community No
Tax ID 504019030190
Security Features Gated Community
Acceptable Financing Cash, Conventional
Listing Terms Cash, Conventional
Financing Cash
Special Listing Condition Listed As-Is
Pets Allowed Conditional, Yes
Read Less
Want to know what your home might be worth? Contact us for a FREE valuation!

Our team is ready to help you sell your home for the highest possible price ASAP
Bought with Coldwell Banker Realty
GET MORE INFORMATION

