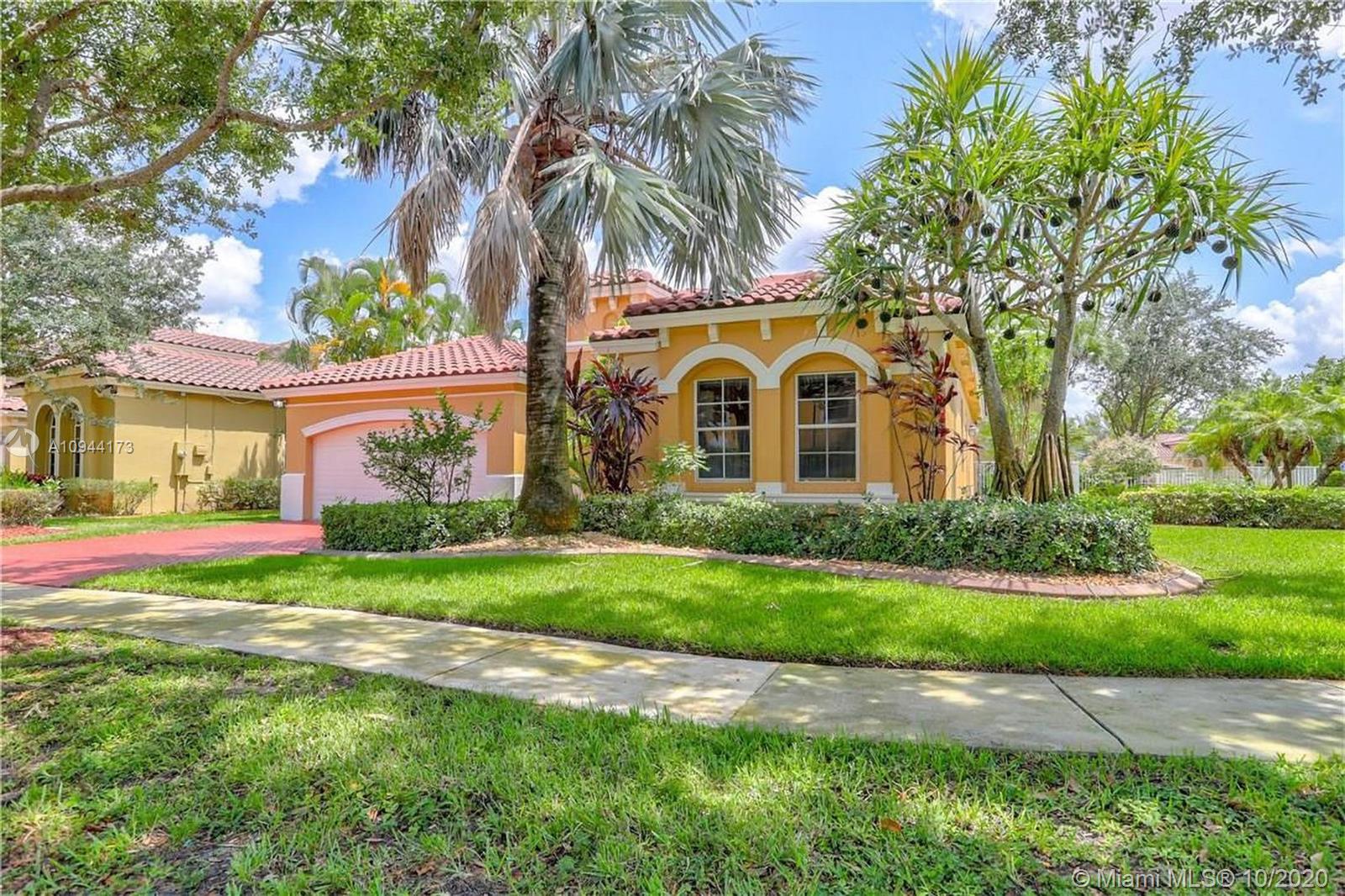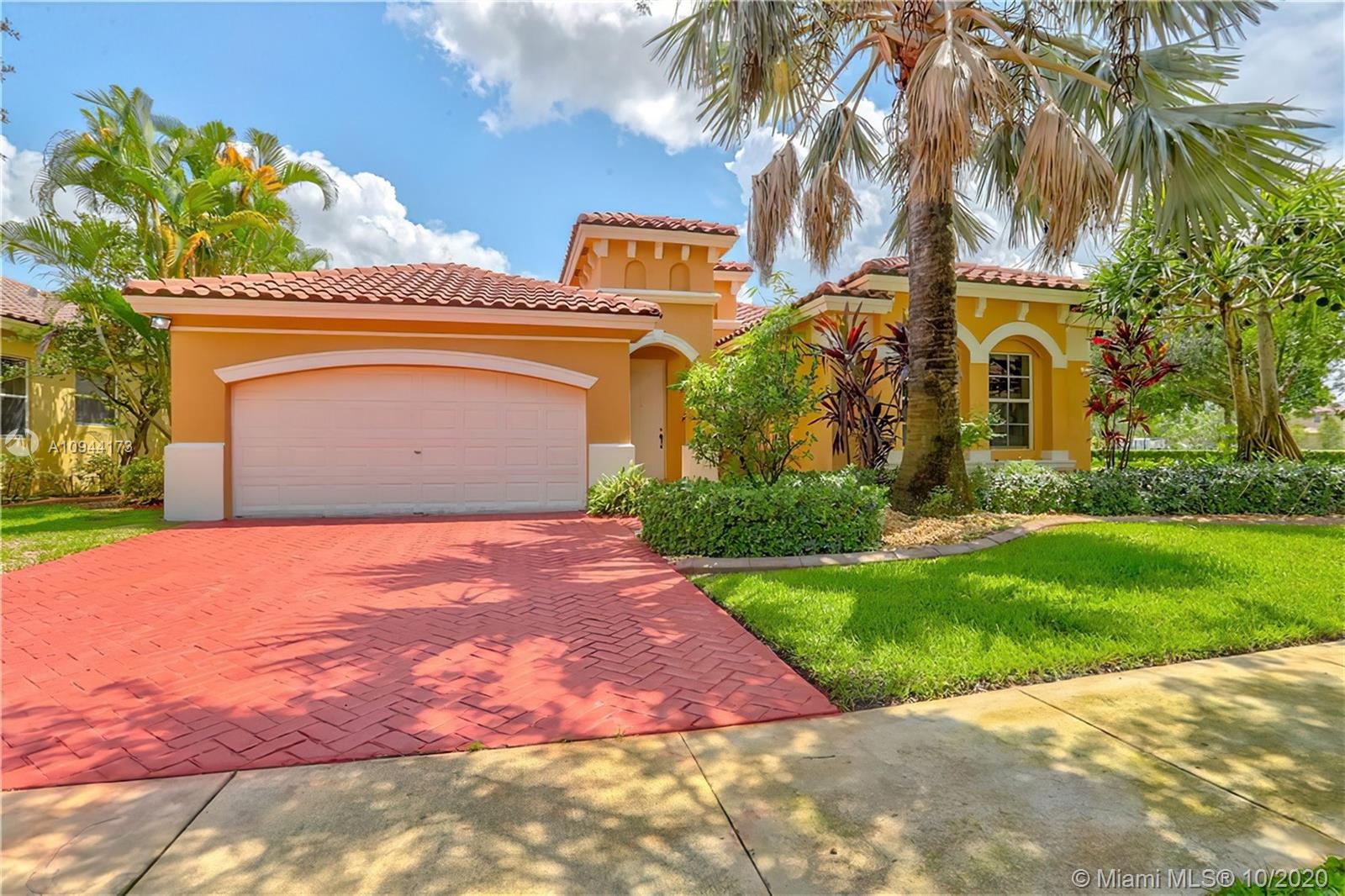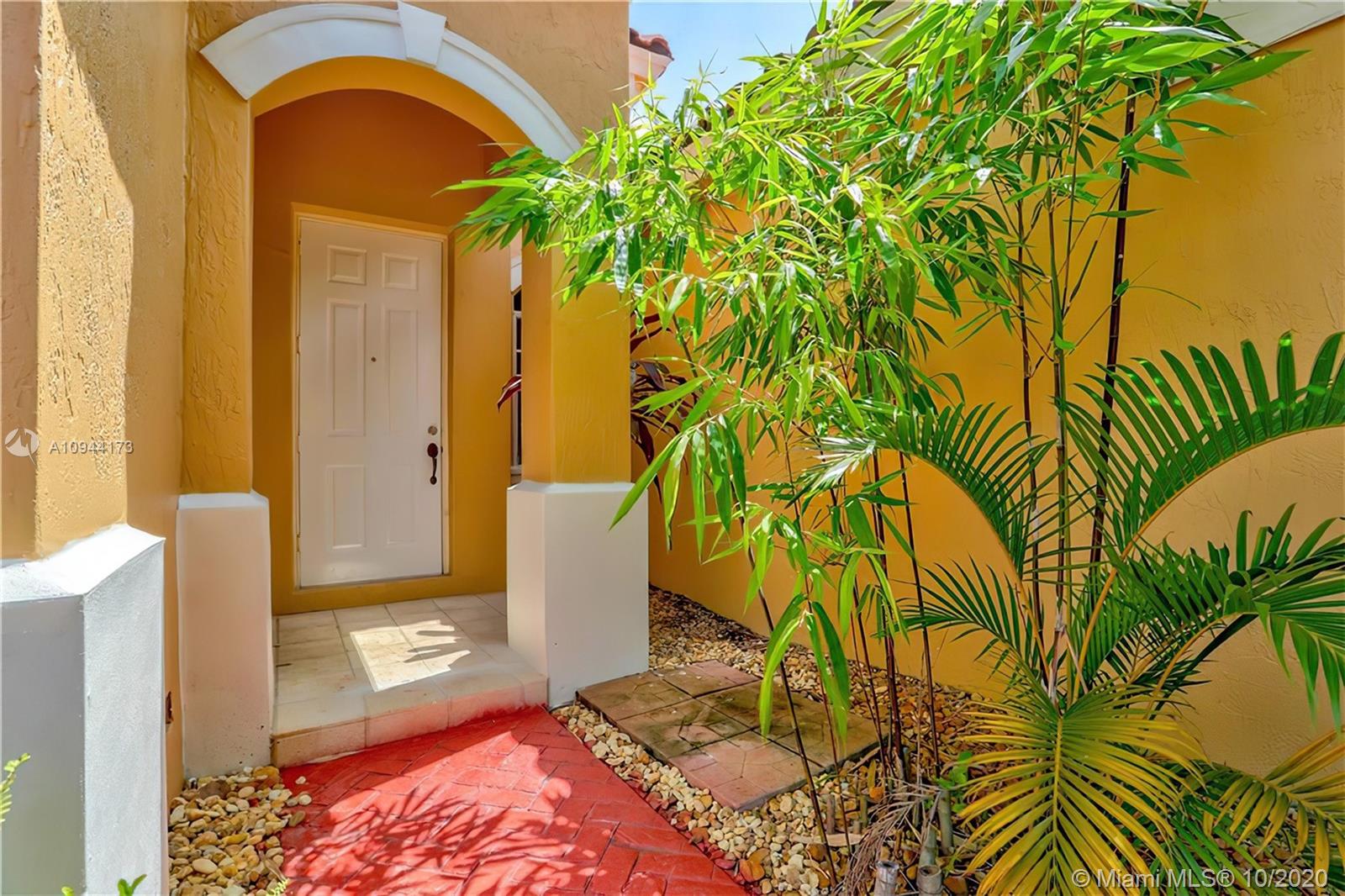$445,000
$465,000
4.3%For more information regarding the value of a property, please contact us for a free consultation.
12764 SW 51st Ct Miramar, FL 33027
3 Beds
2 Baths
1,811 SqFt
Key Details
Sold Price $445,000
Property Type Single Family Home
Sub Type Single Family Residence
Listing Status Sold
Purchase Type For Sale
Square Footage 1,811 sqft
Price per Sqft $245
Subdivision Bellagio At Vizcaya
MLS Listing ID A10944173
Sold Date 12/08/20
Style Detached,One Story
Bedrooms 3
Full Baths 2
Construction Status New Construction
HOA Fees $150/mo
HOA Y/N Yes
Year Built 2003
Annual Tax Amount $6,640
Tax Year 2019
Contingent Pending Inspections
Lot Size 9,096 Sqft
Property Description
For the most discriminating buyer looking for a Move-in-Ready single-family home with a pool on the largest corner lot in Bellagio at Vizcaya. Beautiful curb appeal, 3 bedroom/2 bath split floor plan with neutral tile in all living areas and both bedrooms. Volume ceilings, open kitchen overlooking the family room and pool area featuring granite counters, wood cabinets, and S/S appliances. Large master suite, walk-in closet, and a grand master bath. Two (2) car garage, Low HOA Fees. Come see for yourself….
Location
State FL
County Broward County
Community Bellagio At Vizcaya
Area 3190
Direction STATE ROAD 826 | 67th AVE /FLAMINGO ROAD (North) to SOMERSET BLVD (West)
Interior
Interior Features Breakfast Bar, Bedroom on Main Level, Dining Area, Separate/Formal Dining Room, Entrance Foyer, French Door(s)/Atrium Door(s), First Floor Entry, High Ceilings, Kitchen/Dining Combo, Main Level Master, Pantry, Sitting Area in Master, Split Bedrooms, Walk-In Closet(s)
Heating Central
Cooling Central Air
Flooring Ceramic Tile, Tile
Appliance Dryer, Dishwasher, Electric Range, Electric Water Heater, Disposal, Refrigerator, Washer
Laundry In Garage
Exterior
Exterior Feature Fence, Patio
Parking Features Attached
Garage Spaces 2.0
Pool In Ground, Pool, Community
Community Features Clubhouse, Home Owners Association, Pool
View Y/N Yes
View Garden, Lagoon
Roof Type Spanish Tile
Porch Patio
Garage Yes
Building
Lot Description < 1/4 Acre
Faces West
Story 1
Sewer Public Sewer
Water Public
Architectural Style Detached, One Story
Structure Type Block
Construction Status New Construction
Others
Senior Community No
Tax ID 514035120980
Acceptable Financing Cash, Conventional, FHA, VA Loan
Listing Terms Cash, Conventional, FHA, VA Loan
Financing VA
Special Listing Condition Listed As-Is
Read Less
Want to know what your home might be worth? Contact us for a FREE valuation!

Our team is ready to help you sell your home for the highest possible price ASAP
Bought with Brokernation Real Estate Doral
GET MORE INFORMATION





