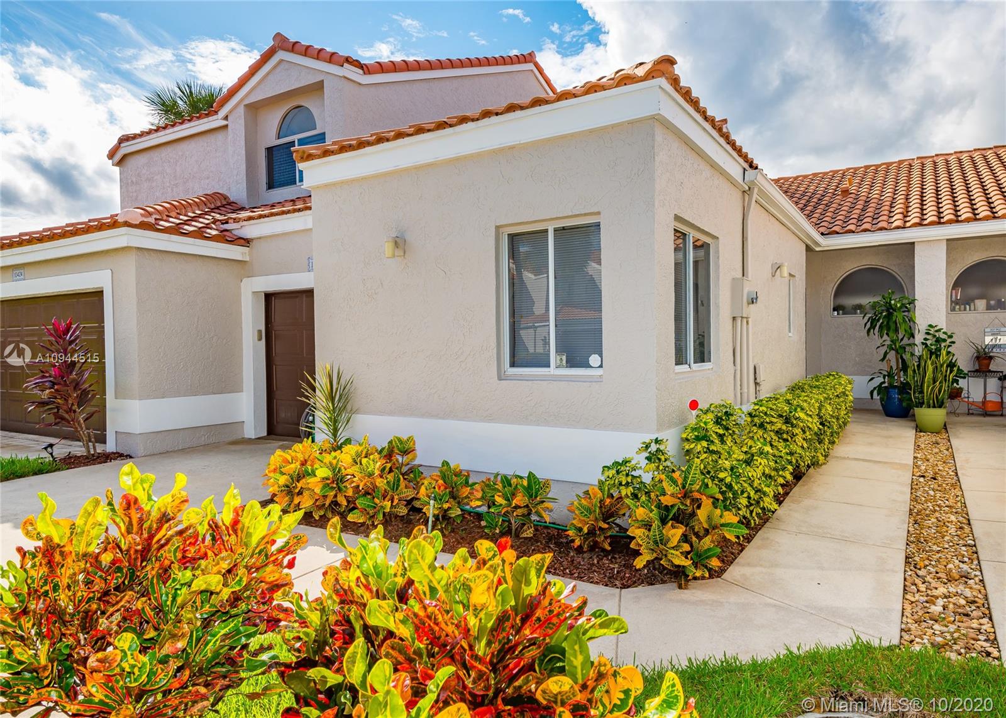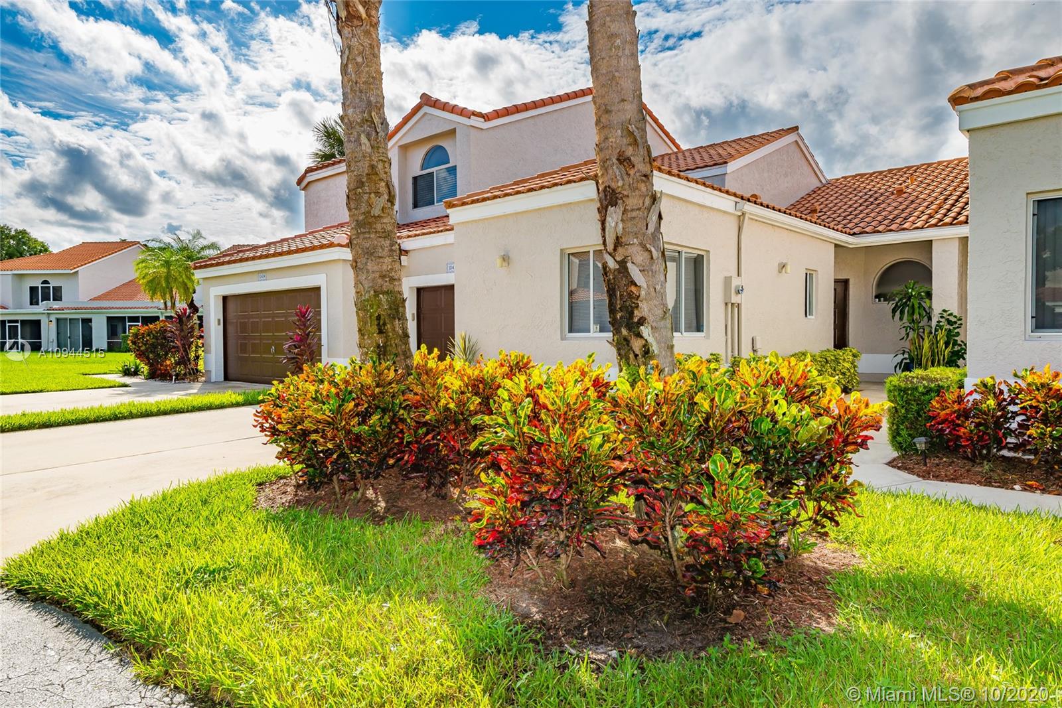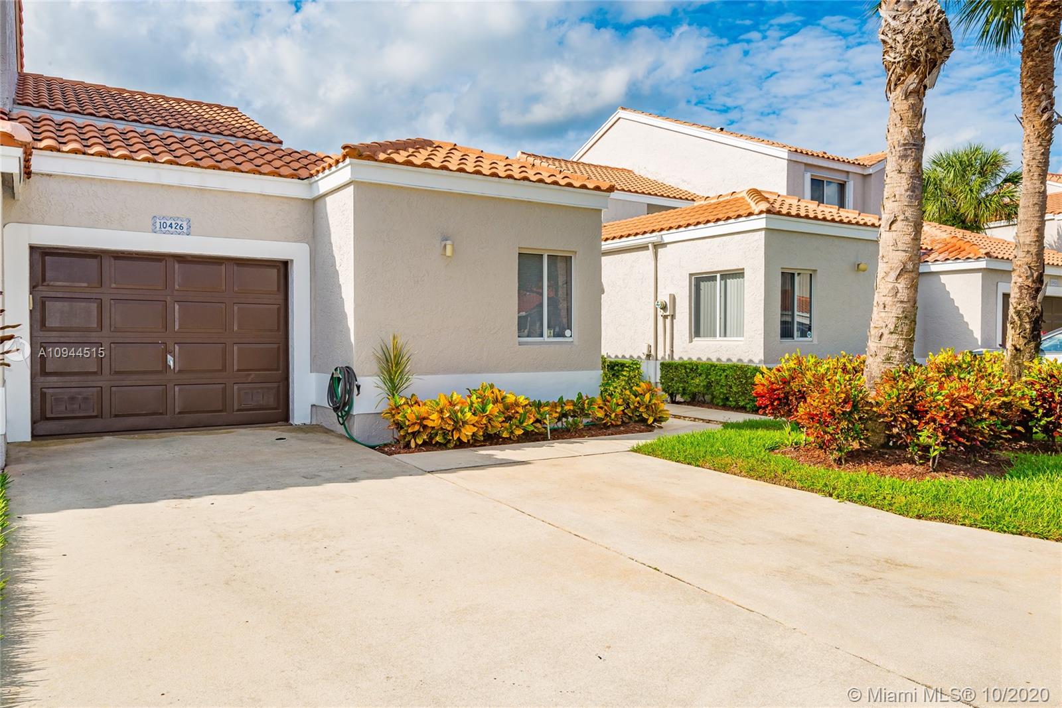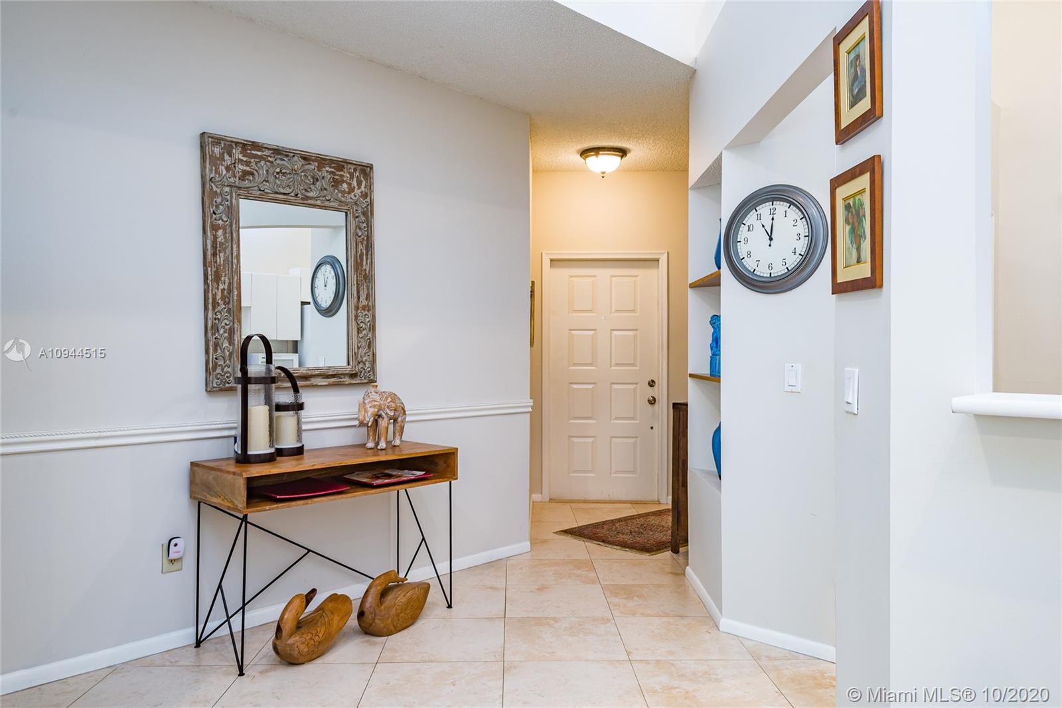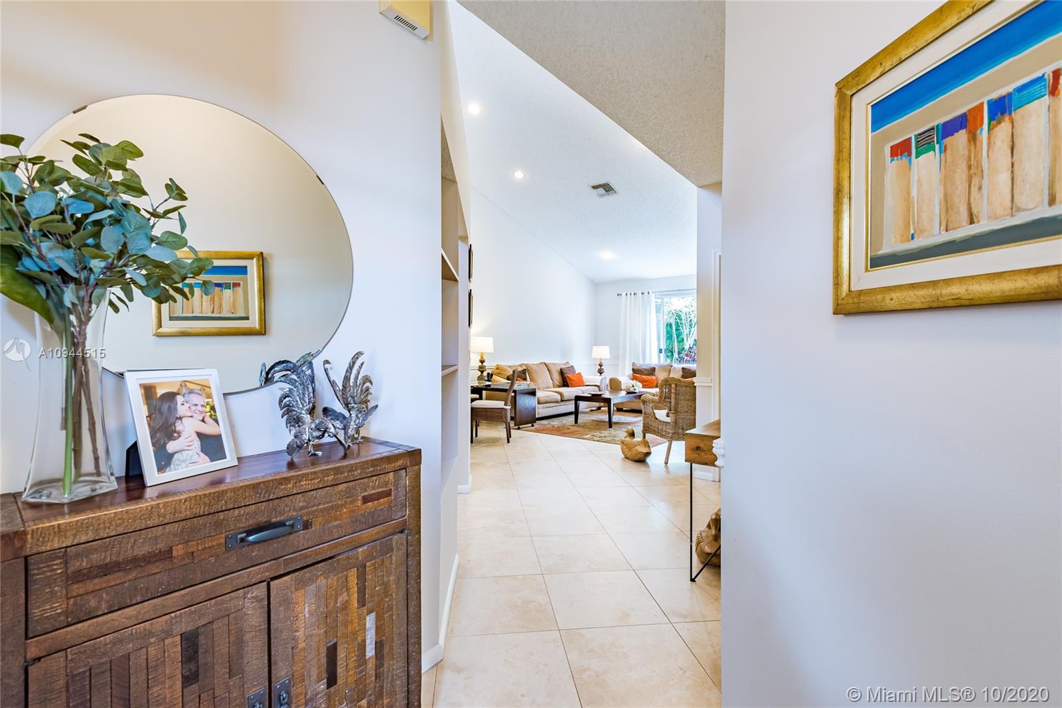$275,000
$298,000
7.7%For more information regarding the value of a property, please contact us for a free consultation.
10426 Plaza Centro #10426 Boca Raton, FL 33498
2 Beds
2 Baths
1,247 SqFt
Key Details
Sold Price $275,000
Property Type Single Family Home
Sub Type Villa
Listing Status Sold
Purchase Type For Sale
Square Footage 1,247 sqft
Price per Sqft $220
Subdivision Mission Bay 2
MLS Listing ID A10944515
Sold Date 11/24/20
Style None
Bedrooms 2
Full Baths 2
Construction Status Resale
HOA Fees $193/qua
HOA Y/N Yes
Year Built 1987
Annual Tax Amount $3,651
Tax Year 2019
Contingent Pending Inspections
Property Description
Beautiful 2 Bed, 2 Bath home in a quiet gated community at Mission Bay. Home partially renovated, 1 car garage with double driveway, it has a split floor plan, vaulted ceilings, tile throughout all rooms, white kitchen, it is impeccable and move in ready. Great location near restaurants, the new Uptown Boca, Cinemas, shopping plazas, 10 mins to Boca Town Center, 15 mins to Mizner Park and beach, A rated schools and the South County Park, which has everything a park could offer, including a water park, golf course, lakes for Jet Ski, Water Ski and a dog park. The club house & amenities have two pools, sauna, jacuzzi, gym, Zumba & Yoga classes, walking/running path, basketball court, playground, a tennis center and community room. Pets are welcome! Furniture Negotiable.
Location
State FL
County Palm Beach County
Community Mission Bay 2
Area 4860
Direction Go west on Glades Rd, right past 441 make first right onto Cain Blvd then community is on the right.
Interior
Interior Features Bedroom on Main Level, First Floor Entry, Living/Dining Room, Main Level Master
Heating Central, Electric
Cooling Central Air
Flooring Tile
Appliance Dryer, Dishwasher, Electric Range, Electric Water Heater, Disposal, Microwave, Refrigerator, Washer
Exterior
Exterior Feature Enclosed Porch, Tennis Court(s)
Parking Features Attached
Garage Spaces 1.0
Pool Association
Utilities Available Cable Available
Amenities Available Basketball Court, Clubhouse, Fitness Center, Playground, Pool, Sauna, Spa/Hot Tub, Tennis Court(s), Trail(s)
View Garden
Porch Porch, Screened
Garage Yes
Building
Building Description Block, Exterior Lighting
Faces North
Architectural Style None
Structure Type Block
Construction Status Resale
Schools
Elementary Schools Sunrise Park
Middle Schools Eagles Landing
High Schools Olympic Heights Community High
Others
Pets Allowed Size Limit, Yes
HOA Fee Include All Facilities,Common Areas,Cable TV,Internet,Recreation Facilities
Senior Community No
Tax ID 00414713090301430
Security Features Smoke Detector(s)
Acceptable Financing Cash, Conventional
Listing Terms Cash, Conventional
Financing Conventional
Pets Allowed Size Limit, Yes
Read Less
Want to know what your home might be worth? Contact us for a FREE valuation!

Our team is ready to help you sell your home for the highest possible price ASAP
Bought with Berkshire Hathaway HomeServices Florida Realty
GET MORE INFORMATION

