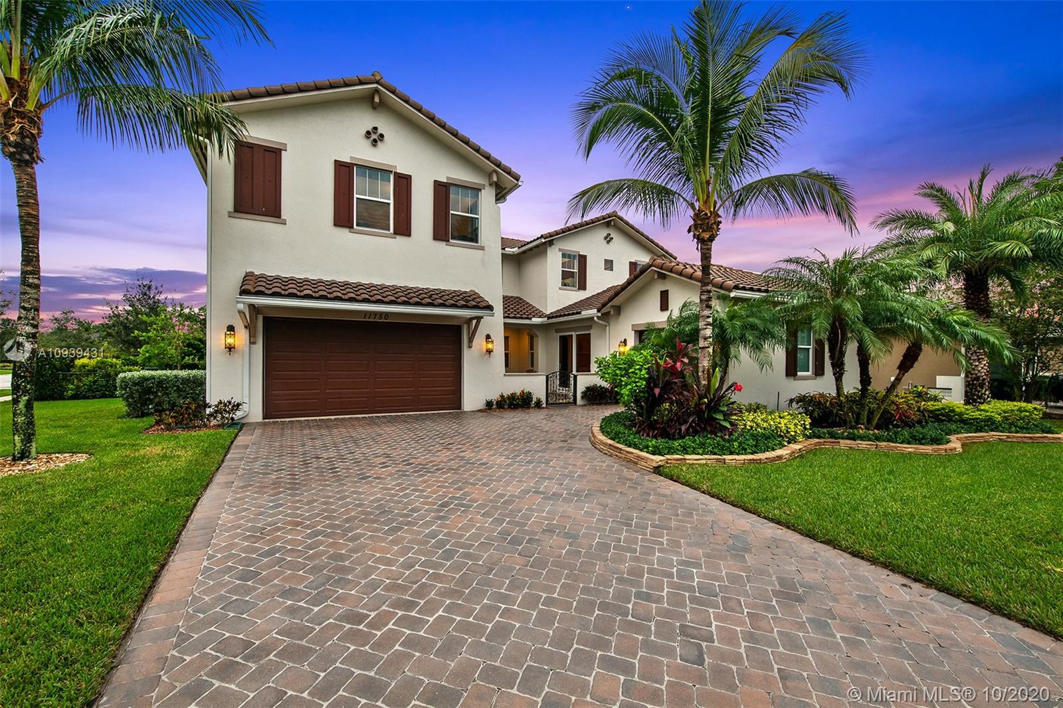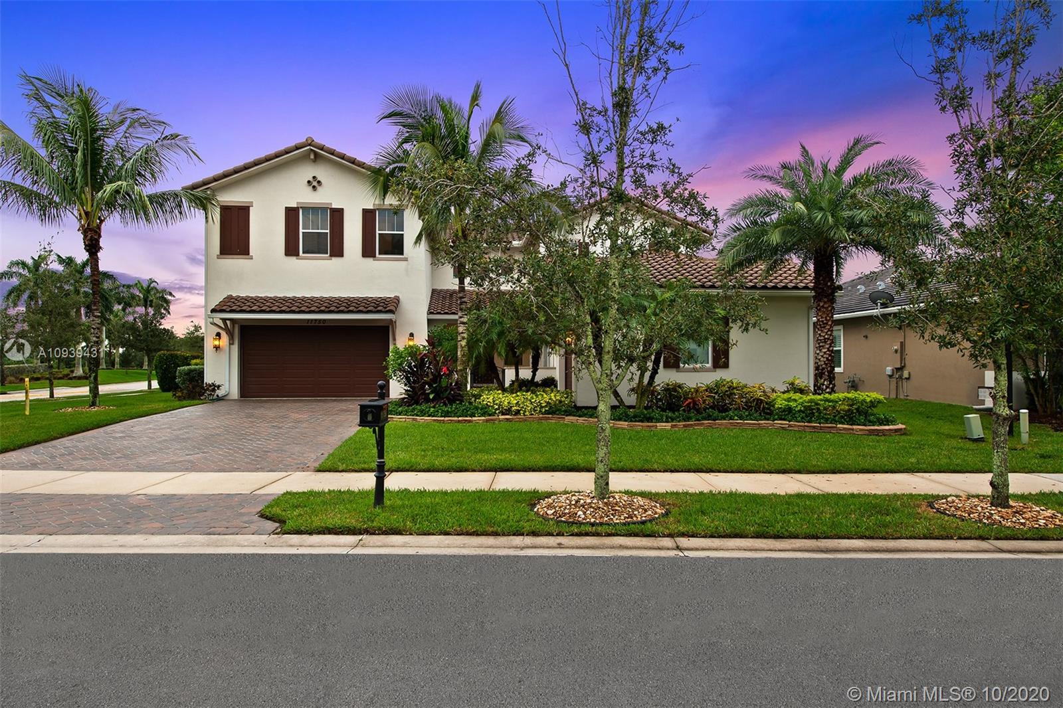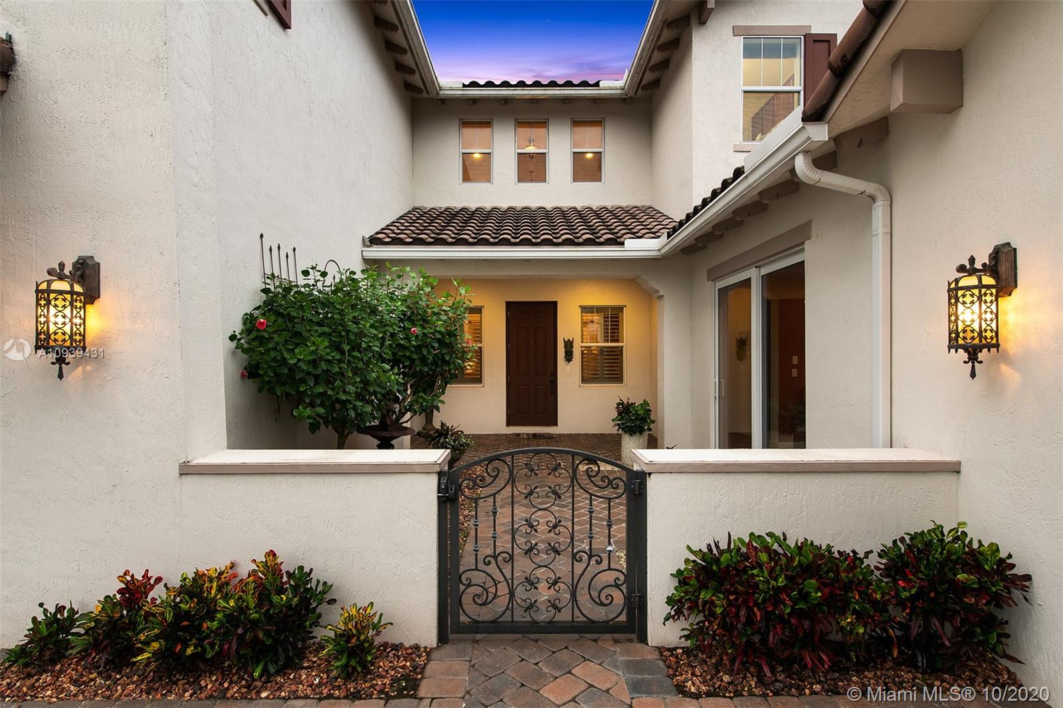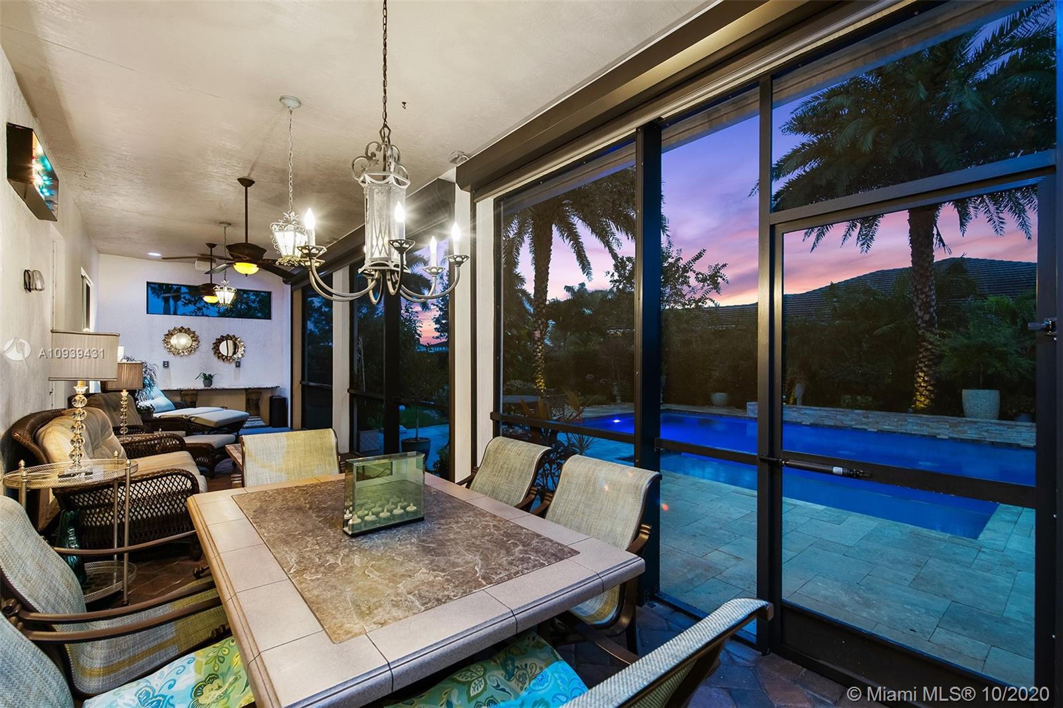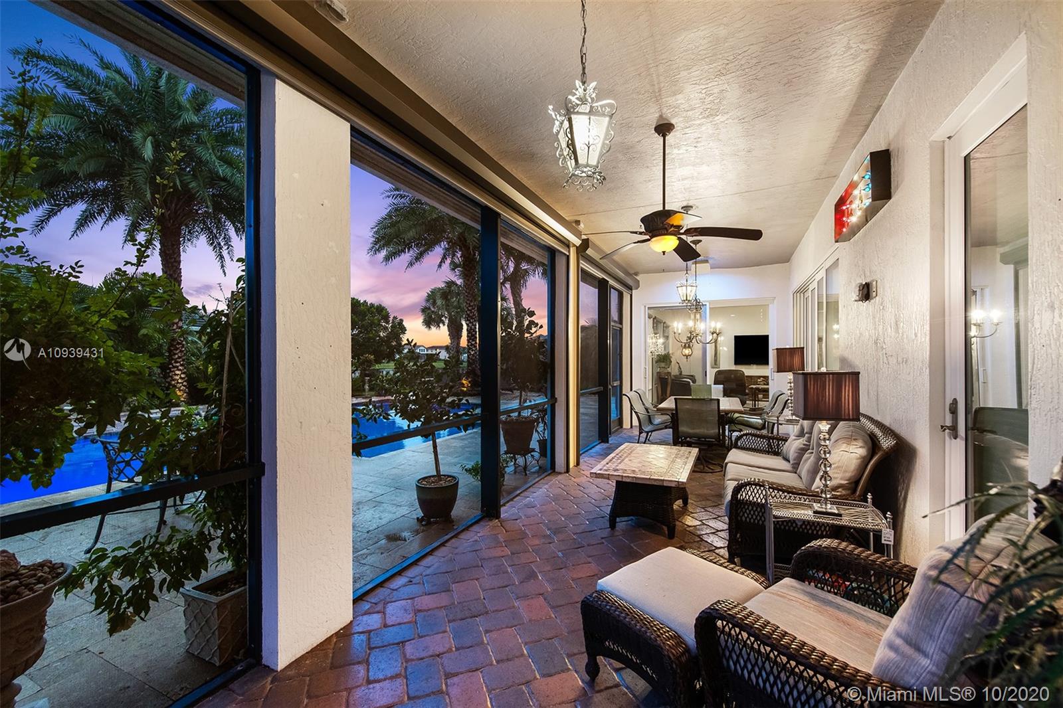$950,000
$949,900
For more information regarding the value of a property, please contact us for a free consultation.
11750 NW 81st Court Parkland, FL 33076
5 Beds
5 Baths
4,124 SqFt
Key Details
Sold Price $950,000
Property Type Single Family Home
Sub Type Single Family Residence
Listing Status Sold
Purchase Type For Sale
Square Footage 4,124 sqft
Price per Sqft $230
Subdivision Heron Bay North Plat 3
MLS Listing ID A10939431
Sold Date 01/22/21
Style Detached,Mediterranean,Two Story
Bedrooms 5
Full Baths 4
Half Baths 1
Construction Status Resale
HOA Fees $237/mo
HOA Y/N Yes
Year Built 2013
Annual Tax Amount $14,418
Tax Year 2019
Contingent Backup Contract/Call LA
Lot Size 0.304 Acres
Property Description
Welcome to prestigious Sawgrass Bay in desirable Heron Bay. This thoughtfully designed Poinciana model features 5 bedrooms and 4.5 baths in an open concept floor plan. Upgraded wood, marble, and carpet flooring throughout and premium finishes include granite in kitchens and baths, fine cabinetry, crown molding, custom power window treatments, upgraded gas appliances, central vac, surround sound, and premium TV installation including on the lanai. For your safety and security, this home with 3-car garage has hurricane construction, impact windows, alarm system, and plentiful exterior lighting. This lush, estate-size lot has been upgraded with $45K in landscaping, sprinklered off a canal. Enjoy tropical paradise sunsets from the screened lanai overlooking your resort-style Van Kirk pool.
Location
State FL
County Broward County
Community Heron Bay North Plat 3
Area 3641
Direction Sawgrass Bay @ Heron Bay (use second or third Gate) | Parkland, Florida - See GPS
Interior
Interior Features Built-in Features, Bedroom on Main Level, Closet Cabinetry, Dining Area, Separate/Formal Dining Room, Entrance Foyer, Eat-in Kitchen, Family/Dining Room, First Floor Entry, Kitchen Island, Pantry, Sitting Area in Master, Split Bedrooms, Upper Level Master, Vaulted Ceiling(s), Walk-In Closet(s), Attic, Central Vacuum, Intercom
Heating Central, Electric
Cooling Central Air, Ceiling Fan(s), Electric
Flooring Carpet, Marble, Wood
Equipment Intercom
Furnishings Negotiable
Window Features Blinds,Drapes,Impact Glass
Appliance Built-In Oven, Dryer, Dishwasher, Disposal, Gas Range, Microwave, Refrigerator, Water Softener Owned, Self Cleaning Oven, Water Purifier, Washer
Exterior
Exterior Feature Enclosed Porch, Fence, Security/High Impact Doors, Lighting, Porch, Patio
Parking Features Attached
Garage Spaces 3.0
Pool Cleaning System, Fenced, In Ground, Other, Pool Equipment, Pool, Pool/Spa Combo, Community
Community Features Bar/Lounge, Clubhouse, Fitness, Game Room, Gated, Home Owners Association, Maintained Community, Other, Park, Pool, Sauna, Street Lights, Sidewalks, Tennis Court(s)
Waterfront Description Canal Front,Lake Front,Waterfront
View Y/N Yes
View Lake, Water
Roof Type Barrel
Street Surface Paved
Porch Open, Patio, Porch, Screened
Garage Yes
Building
Lot Description 1/4 to 1/2 Acre Lot, Sprinklers Automatic, Sprinkler System
Faces North
Story 2
Sewer Public Sewer
Water Public
Architectural Style Detached, Mediterranean, Two Story
Level or Stories Two
Structure Type Block
Construction Status Resale
Schools
Elementary Schools Heron Heights
Middle Schools Westglades
High Schools Marjory Stoneman Douglas
Others
Pets Allowed No Pet Restrictions, Yes
Senior Community No
Tax ID 474131070810
Security Features Security System Owned,Gated Community,Smoke Detector(s),Security Guard
Acceptable Financing Cash, Conventional, VA Loan
Listing Terms Cash, Conventional, VA Loan
Financing Conventional
Special Listing Condition Listed As-Is
Pets Allowed No Pet Restrictions, Yes
Read Less
Want to know what your home might be worth? Contact us for a FREE valuation!

Our team is ready to help you sell your home for the highest possible price ASAP
Bought with Keller Williams Realty Services
GET MORE INFORMATION

