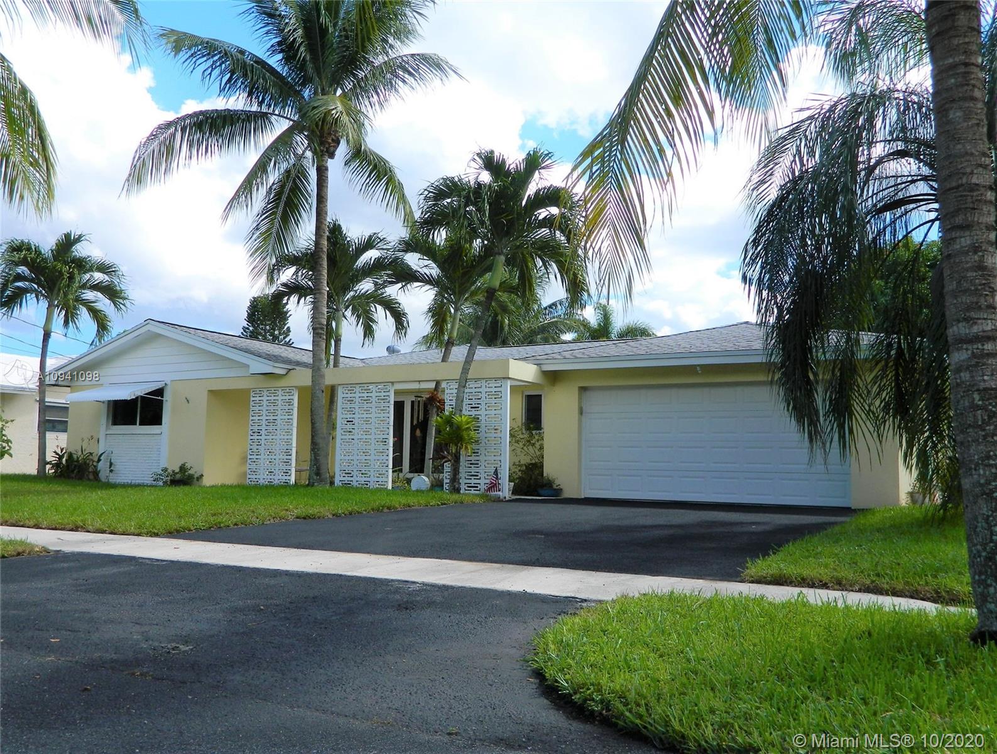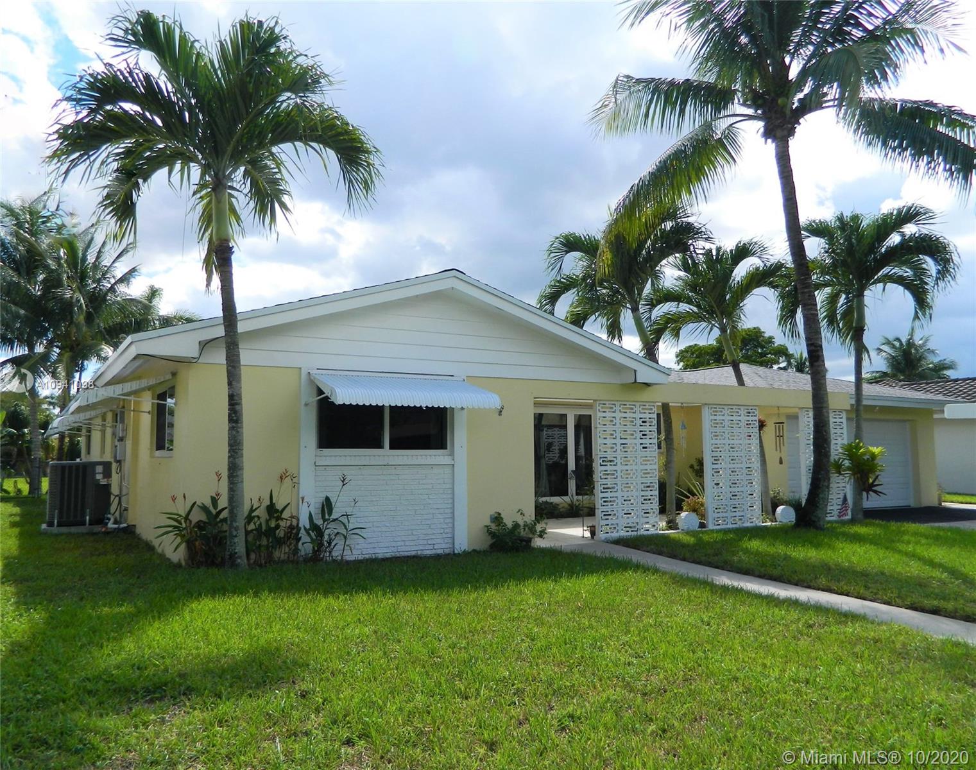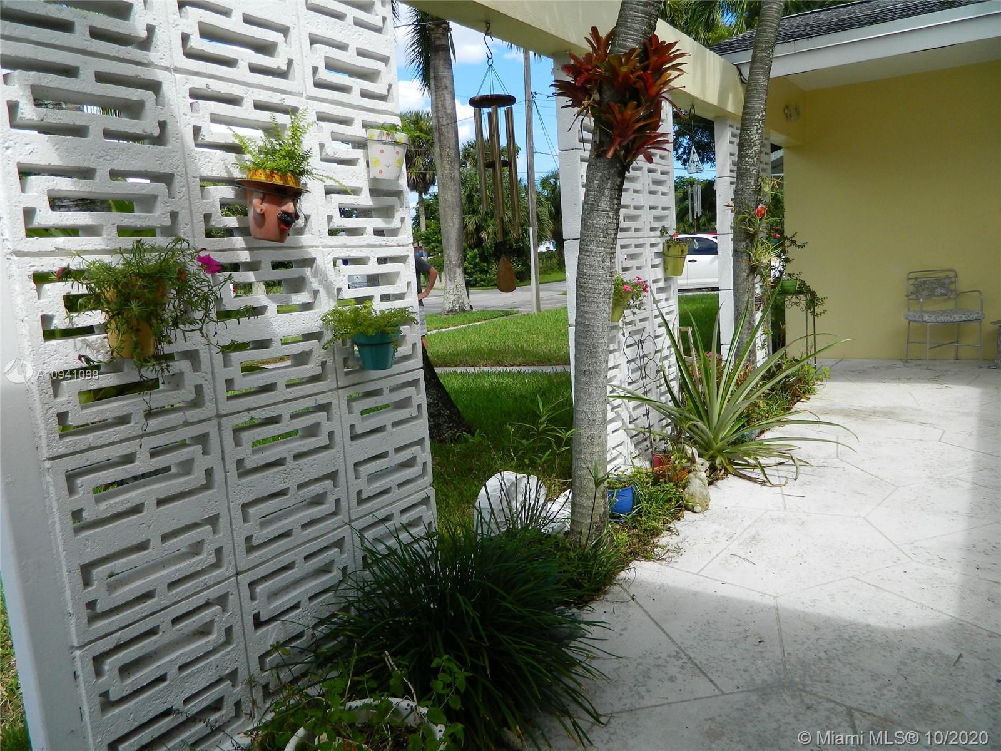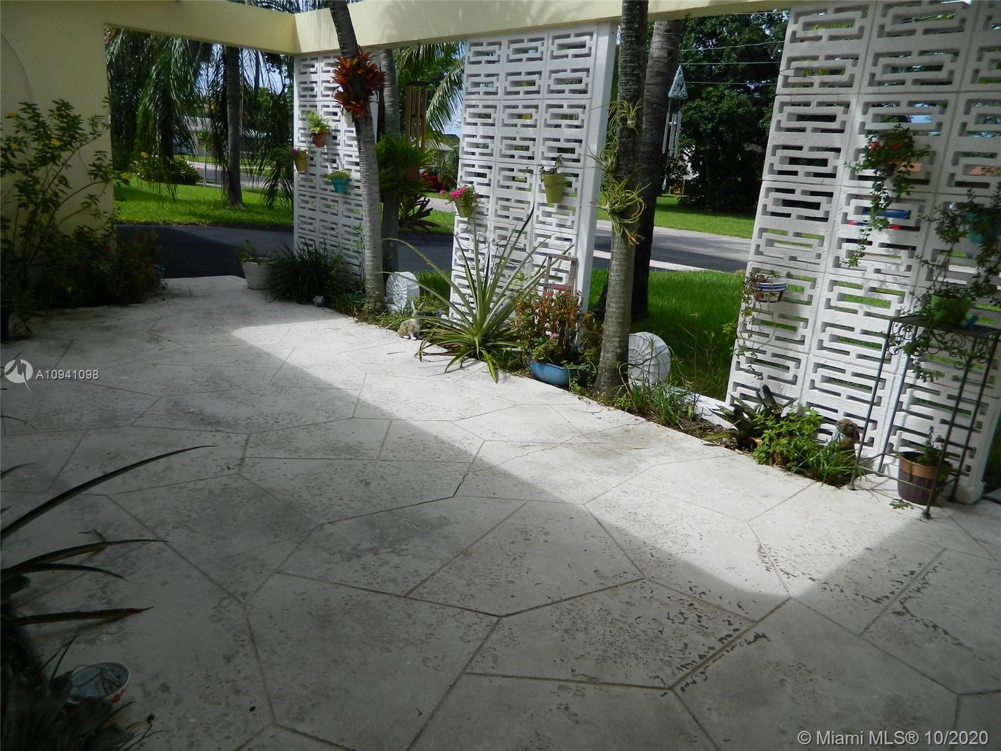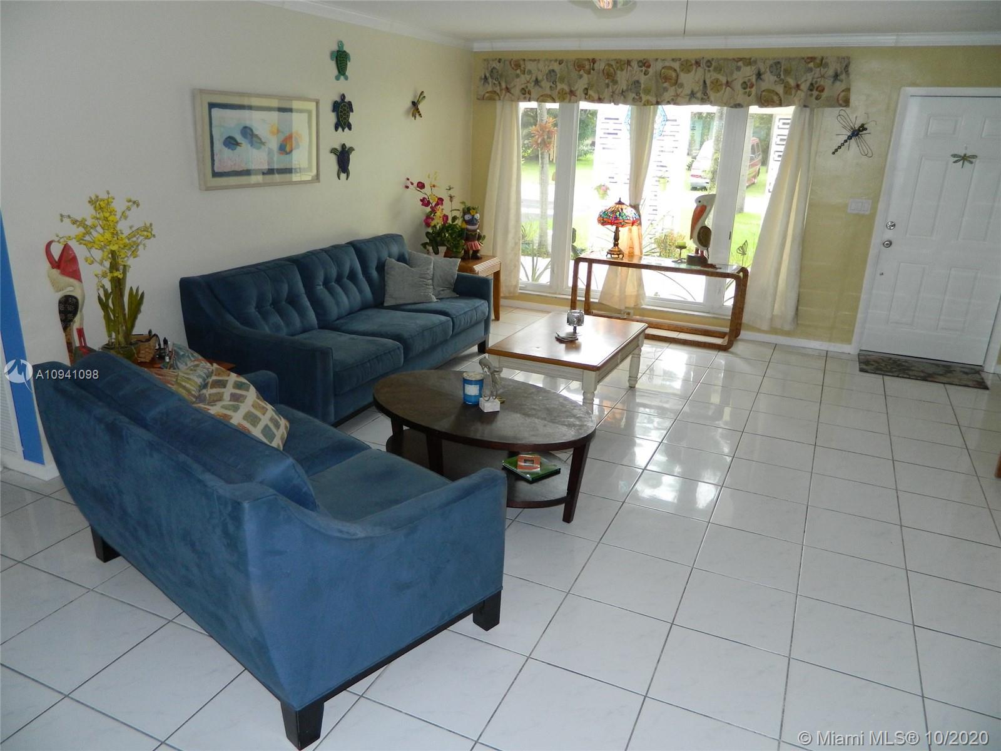$405,000
$399,000
1.5%For more information regarding the value of a property, please contact us for a free consultation.
3940 NW 11th St Coconut Creek, FL 33066
3 Beds
2 Baths
1,860 SqFt
Key Details
Sold Price $405,000
Property Type Single Family Home
Sub Type Single Family Residence
Listing Status Sold
Purchase Type For Sale
Square Footage 1,860 sqft
Price per Sqft $217
Subdivision Coconut Creek 2 Sec
MLS Listing ID A10941098
Sold Date 11/25/20
Style Detached,One Story
Bedrooms 3
Full Baths 2
Construction Status New Construction
HOA Y/N No
Year Built 1963
Annual Tax Amount $3,062
Tax Year 2019
Contingent Pending Inspections
Lot Size 8,625 Sqft
Property Description
Well maintained 3/2 Waterfront home with 2 Car garage and pool in South Creek neighborhood. This home is perfect for entertaining with the oversized 660sf Covered Patio and pool with spa. Brand New A/C (2020), Water Heater (2020) Brand New Pool pump and New Flat roof. Impact Garage door and Hurricane Windows and Doors throughout. Chattahoochee redone and Patio Screened within the past few years. Newer sprinkler system fed from the canal water. White Tiled floors throughout the home w/ crown molding. You can easily have a small boat to explore the miles of canals as owners recently installed a Seawall. Situated on a quiet dead end street. Bonus room in garage is 14x8 for all your storage needs. There are 3 nearby parks, Shopping, dining and convenient to Turnpike entrance. NO HOA!
Location
State FL
County Broward County
Community Coconut Creek 2 Sec
Area 3523
Direction Atlantic Blvd head North on Lyons Road. At Coconut Creek parkway make a right heading East to the traffic light at NW 39th Ave and make a right. Then make first right onto NW 11th Street and house is down on your left.
Interior
Interior Features Breakfast Bar, Bedroom on Main Level, Breakfast Area, Eat-in Kitchen, First Floor Entry
Heating Central
Cooling Central Air, Ceiling Fan(s)
Flooring Tile
Furnishings Unfurnished
Window Features Drapes,Impact Glass
Appliance Dishwasher, Electric Range, Microwave, Refrigerator
Laundry Laundry Tub
Exterior
Exterior Feature Enclosed Porch, Security/High Impact Doors, Lighting
Parking Features Attached
Garage Spaces 2.0
Pool Heated, In Ground, Pool Equipment, Pool, Screen Enclosure, Pool/Spa Combo
Community Features Other
Utilities Available Cable Available
Waterfront Description Canal Front
View Y/N Yes
View Canal, Pool
Roof Type Shingle
Porch Porch, Screened
Garage Yes
Building
Lot Description Sprinklers Automatic, < 1/4 Acre
Faces North
Story 1
Sewer Public Sewer
Water Public
Architectural Style Detached, One Story
Structure Type Block
Construction Status New Construction
Others
Pets Allowed No Pet Restrictions, Yes
Senior Community No
Tax ID 484232020080
Acceptable Financing Conventional, FHA, VA Loan
Listing Terms Conventional, FHA, VA Loan
Financing FHA
Pets Allowed No Pet Restrictions, Yes
Read Less
Want to know what your home might be worth? Contact us for a FREE valuation!

Our team is ready to help you sell your home for the highest possible price ASAP
Bought with JB Realty Homes & Loans
GET MORE INFORMATION

