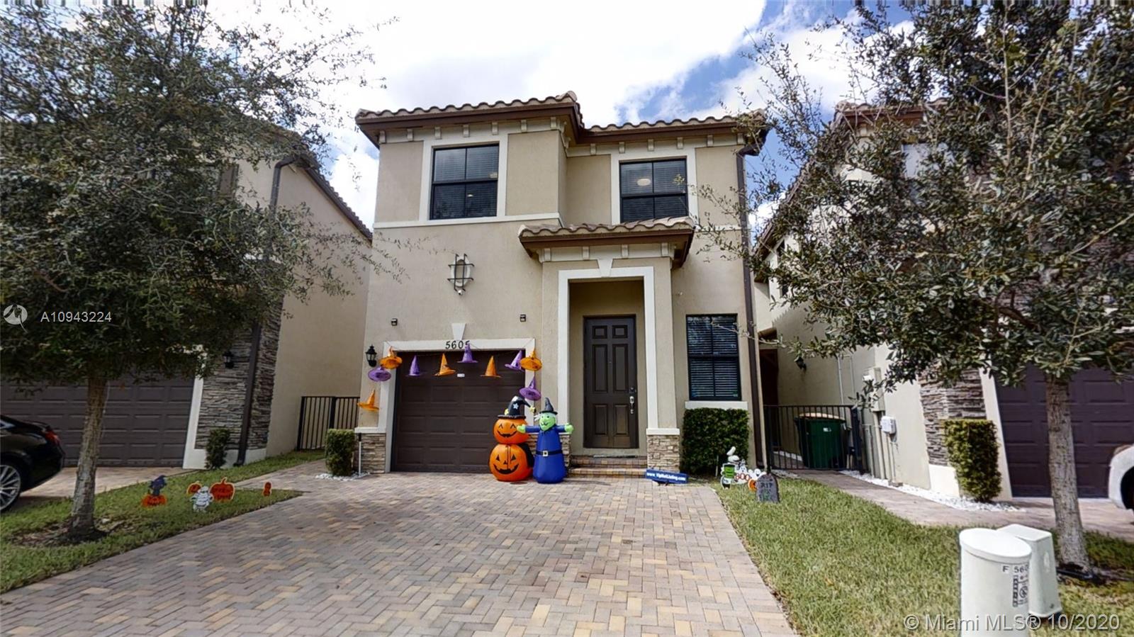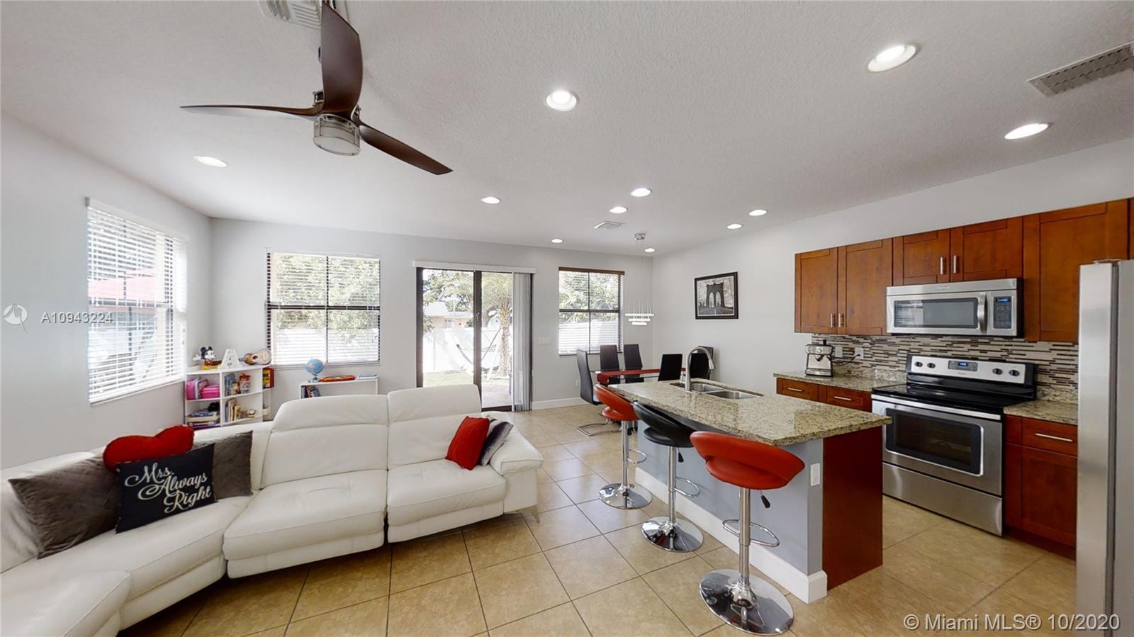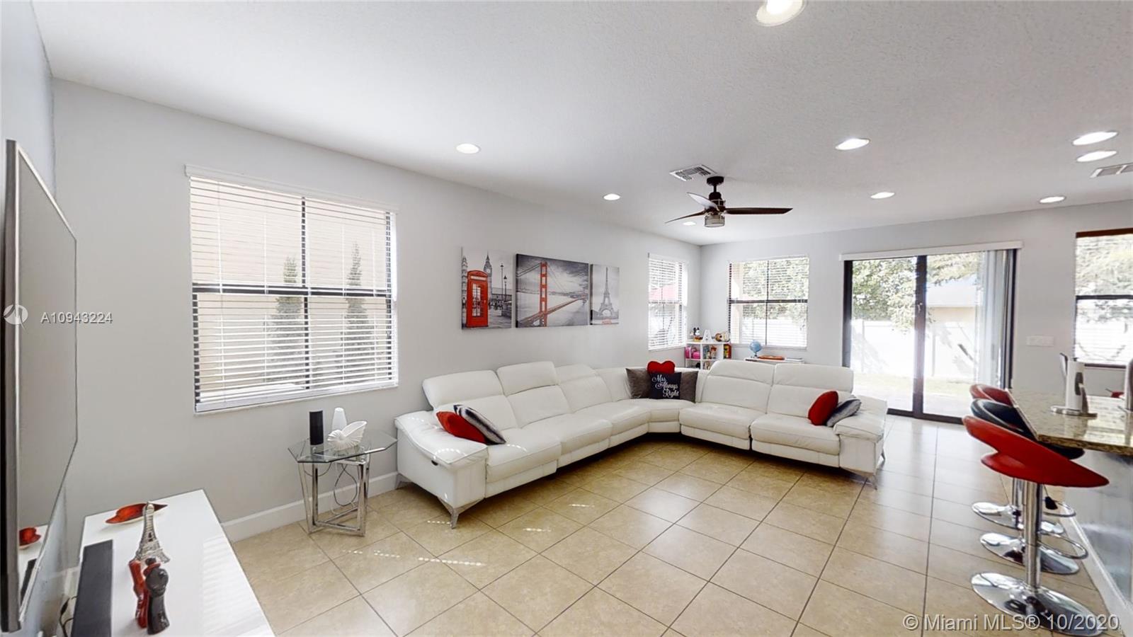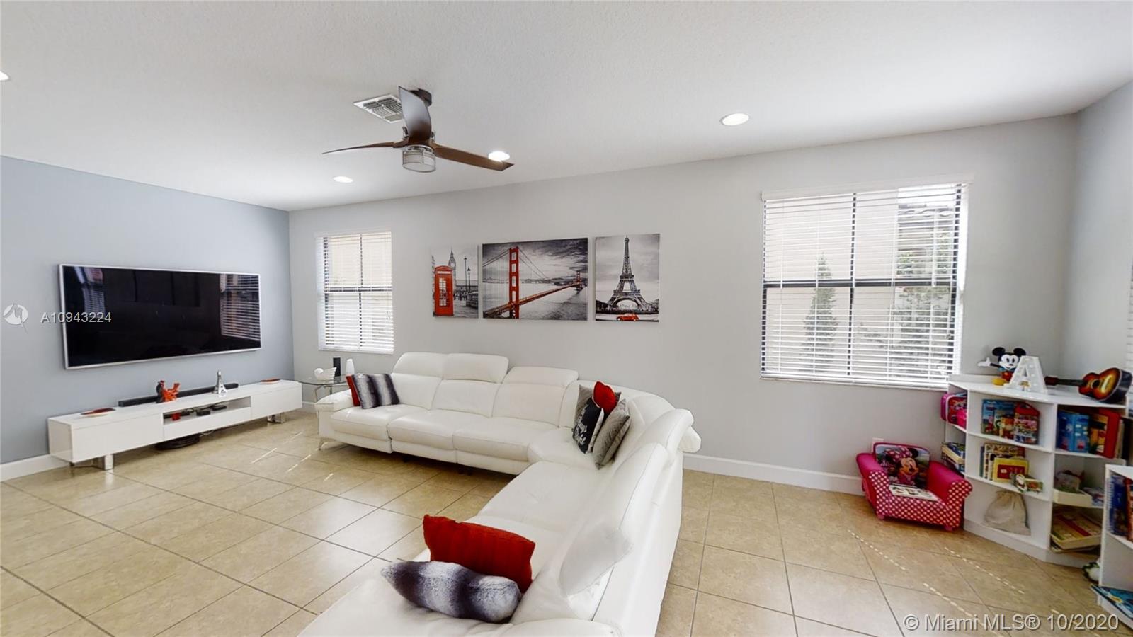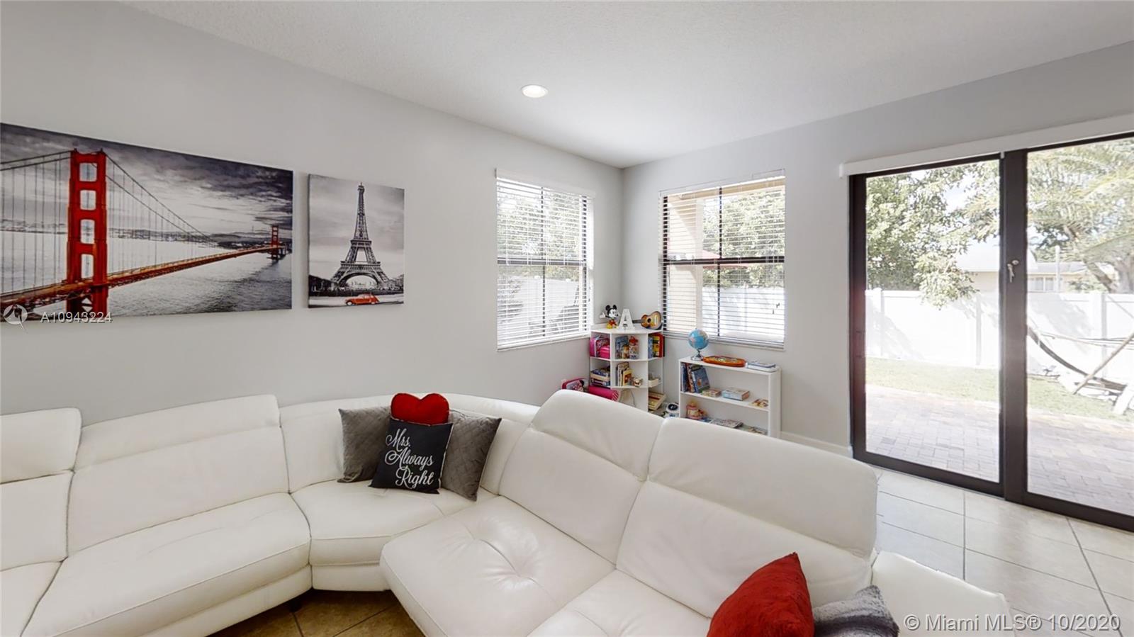$380,000
$375,000
1.3%For more information regarding the value of a property, please contact us for a free consultation.
5605 NW 48th Ln Tamarac, FL 33319
4 Beds
3 Baths
2,122 SqFt
Key Details
Sold Price $380,000
Property Type Single Family Home
Sub Type Single Family Residence
Listing Status Sold
Purchase Type For Sale
Square Footage 2,122 sqft
Price per Sqft $179
Subdivision Sabal Palm By Prestige
MLS Listing ID A10943224
Sold Date 12/17/20
Style Two Story
Bedrooms 4
Full Baths 2
Half Baths 1
Construction Status New Construction
HOA Fees $135/mo
HOA Y/N Yes
Year Built 2016
Annual Tax Amount $9,027
Tax Year 2019
Contingent Backup Contract/Call LA
Lot Size 4,043 Sqft
Property Description
Model home brand new to the market in Tamarac with 4 bedrooms 2.5 bathrooms Upgraded homes very centrally located. Room for a pool with Impact windows and doors great selection of upgrades in this smart set up home. Great White fenced area for privacy to relax in the family. Extended patio cover, Pavers extended, Equipped with Nest + Alexa/Google smart switches
This home has great features !! Come to Central Park, Broward County's highly anticipated, modern neighborhood achieves the ultimate combination of convenient location and luxurious living.
Live in the heart of everything you love about Broward County. Central Park is just minutes from the area's pristine beaches, exceptional restaurants & entertainment, championship golf, and, of course, world-class shopping at Sawgrass Mills.
Location
State FL
County Broward County
Community Sabal Palm By Prestige
Area 3650
Direction Google maps
Interior
Interior Features Breakfast Area, Eat-in Kitchen, Family/Dining Room, First Floor Entry, Living/Dining Room, Upper Level Master
Heating Central, Electric
Cooling Central Air, Electric
Flooring Carpet, Ceramic Tile, Tile
Appliance Dishwasher, Electric Water Heater, Gas Range, Microwave, Refrigerator
Exterior
Exterior Feature Fence, Security/High Impact Doors, Porch, Patio, Room For Pool
Parking Features Detached
Garage Spaces 1.0
Pool None, Community
Community Features Pool
View Y/N Yes
View Canal
Roof Type Spanish Tile
Porch Open, Patio, Porch
Garage Yes
Building
Lot Description Sprinklers Automatic, < 1/4 Acre
Faces Northeast
Story 2
Sewer Public Sewer
Water Public
Architectural Style Two Story
Level or Stories Two
Structure Type Block
Construction Status New Construction
Schools
Elementary Schools Broadview
Middle Schools Lauderdale Lks
High Schools Boyd H Anderson
Others
Senior Community No
Tax ID 494112410580
Acceptable Financing Cash, Conventional, FHA, VA Loan
Listing Terms Cash, Conventional, FHA, VA Loan
Financing FHA
Special Listing Condition Listed As-Is
Read Less
Want to know what your home might be worth? Contact us for a FREE valuation!

Our team is ready to help you sell your home for the highest possible price ASAP
Bought with Elite Realty Partners, Inc.
GET MORE INFORMATION

