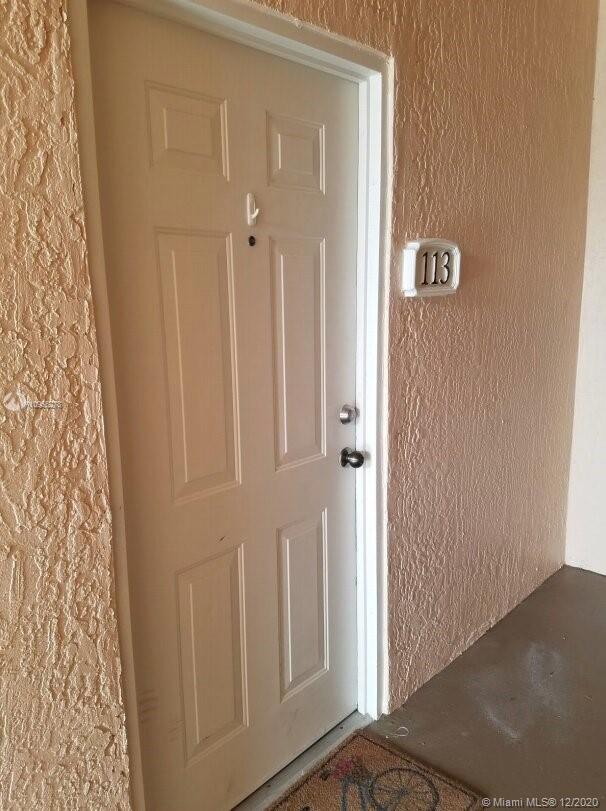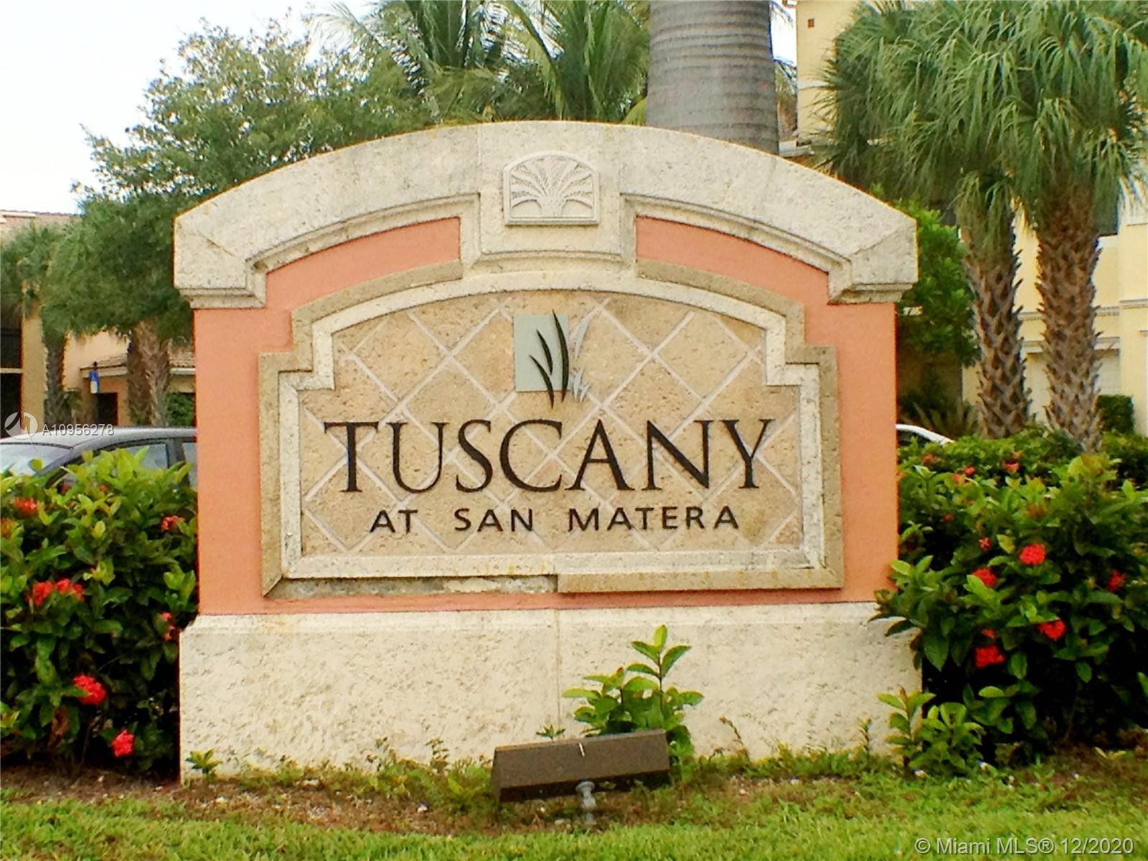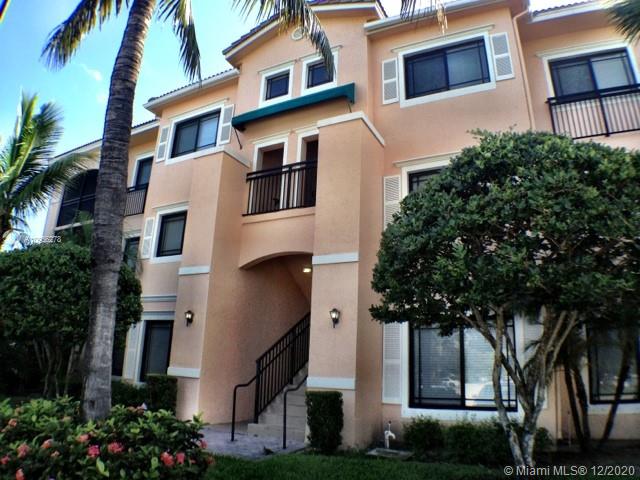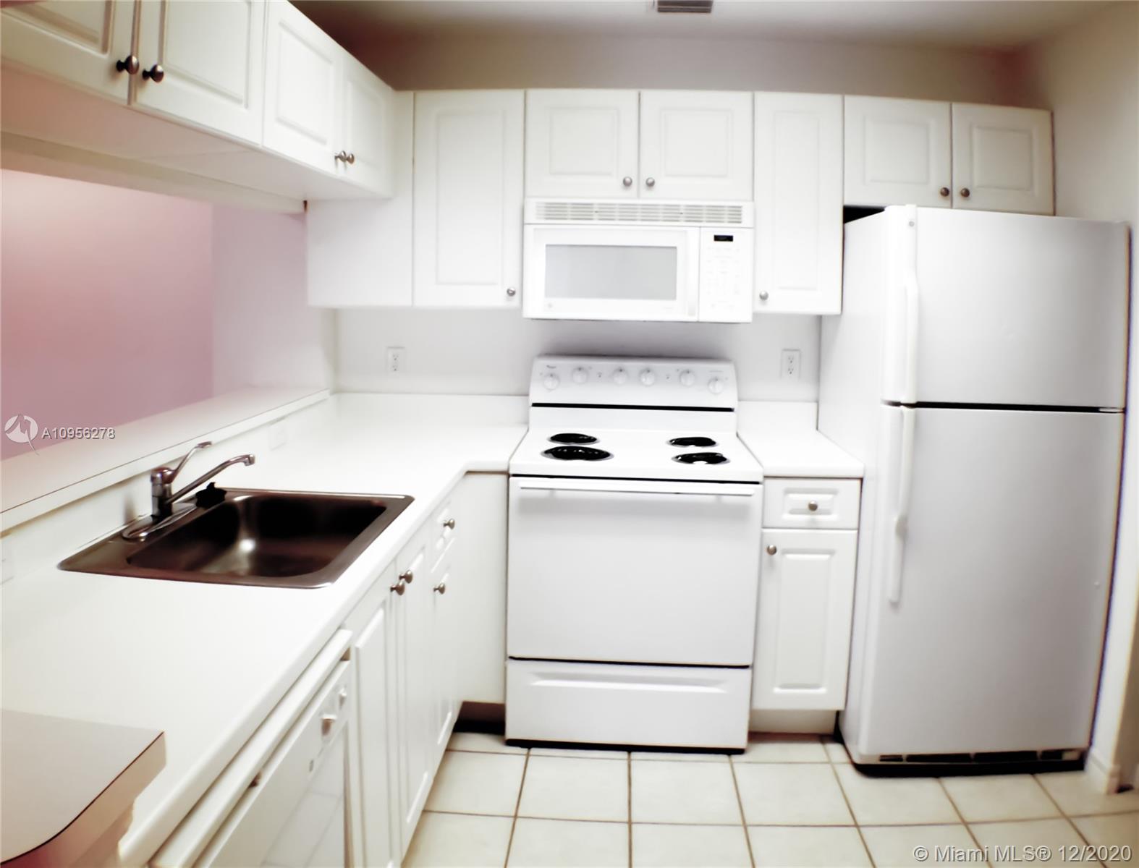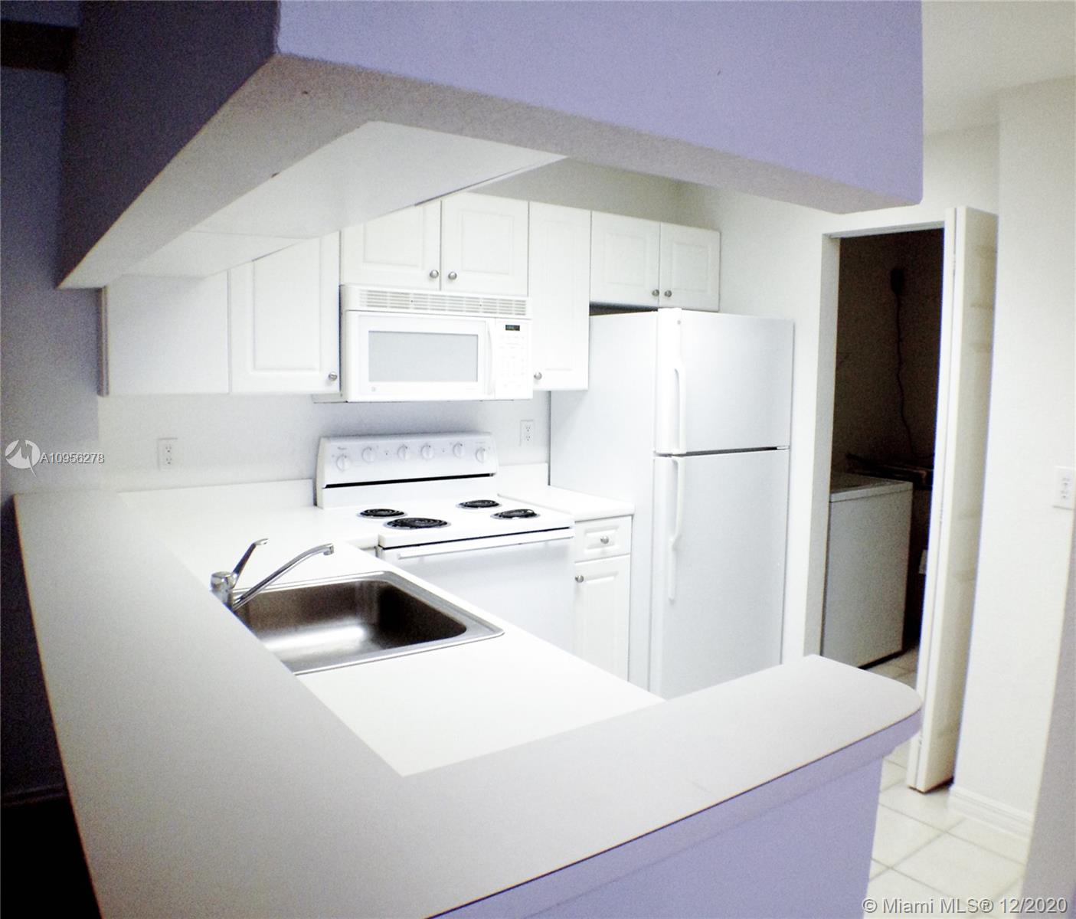$165,000
$169,500
2.7%For more information regarding the value of a property, please contact us for a free consultation.
2916 Tuscany Ct #113 Palm Beach Gardens, FL 33410
2 Beds
2 Baths
Key Details
Sold Price $165,000
Property Type Condo
Sub Type Condominium
Listing Status Sold
Purchase Type For Sale
Subdivision San Matera The Gardens Con
MLS Listing ID A10956278
Sold Date 03/01/21
Style None
Bedrooms 2
Full Baths 2
Construction Status New Construction
HOA Fees $366/mo
HOA Y/N Yes
Year Built 2003
Annual Tax Amount $2,864
Tax Year 2020
Contingent No Contingencies
Property Description
INVESTOR OPPORTUNITY!!!! Tenant occupied This 2 bedroom 2 bath first floor condo has tons to offer! Split floor plan, Hardwood flooring the in the living areas and bedrooms, ceramic tile in the bathrooms, each bedroom has it's own bath! roman tub, full-size washer/dryer, walk-in closets, and storage closet! Corner unit with screened patio facing the lake! Located minutes from the Palm Beach Gardens Mall and Downtown at the Gardens!!
No More Than 2 pets, Cash offers only
Location
State FL
County Palm Beach County
Community San Matera The Gardens Con
Area 5230
Direction From I-95, turn east onto PGA BLVD then turn left on to Kew Gardens Ave then turn left onto Tuscany Ct
Interior
Interior Features Bedroom on Main Level, First Floor Entry, Living/Dining Room, Main Level Master
Heating Central
Cooling Central Air
Flooring Ceramic Tile, Wood
Furnishings Unfurnished
Window Features Blinds
Appliance Dryer, Dishwasher, Electric Range, Electric Water Heater, Disposal, Microwave, Refrigerator, Washer
Exterior
Exterior Feature Enclosed Porch, Patio
Pool Association
Amenities Available Pool, Spa/Hot Tub
View Y/N No
View None
Porch Patio, Porch, Screened
Garage No
Building
Architectural Style None
Structure Type Block
Construction Status New Construction
Others
Pets Allowed Conditional, Yes
HOA Fee Include Common Areas,Insurance,Maintenance Grounds,Maintenance Structure,Pest Control,Pool(s),Recreation Facilities,Roof,Sewer,Trash,Water
Senior Community No
Tax ID 52434205350161130
Acceptable Financing Cash
Listing Terms Cash
Financing Cash
Pets Allowed Conditional, Yes
Read Less
Want to know what your home might be worth? Contact us for a FREE valuation!

Our team is ready to help you sell your home for the highest possible price ASAP
Bought with RE/MAX Advantage Plus
GET MORE INFORMATION

