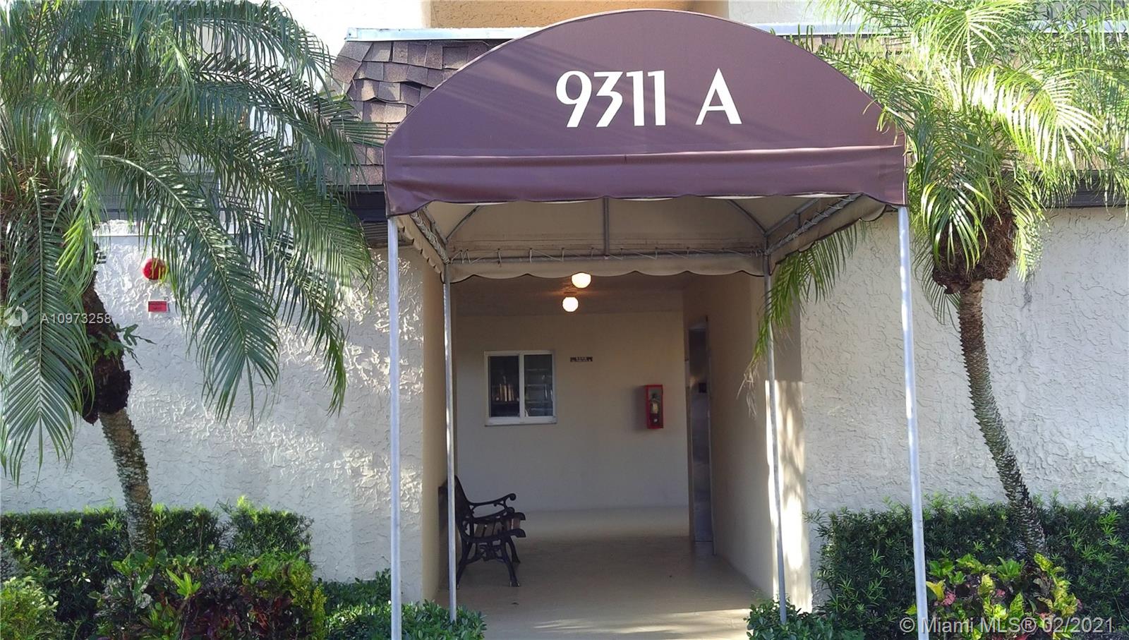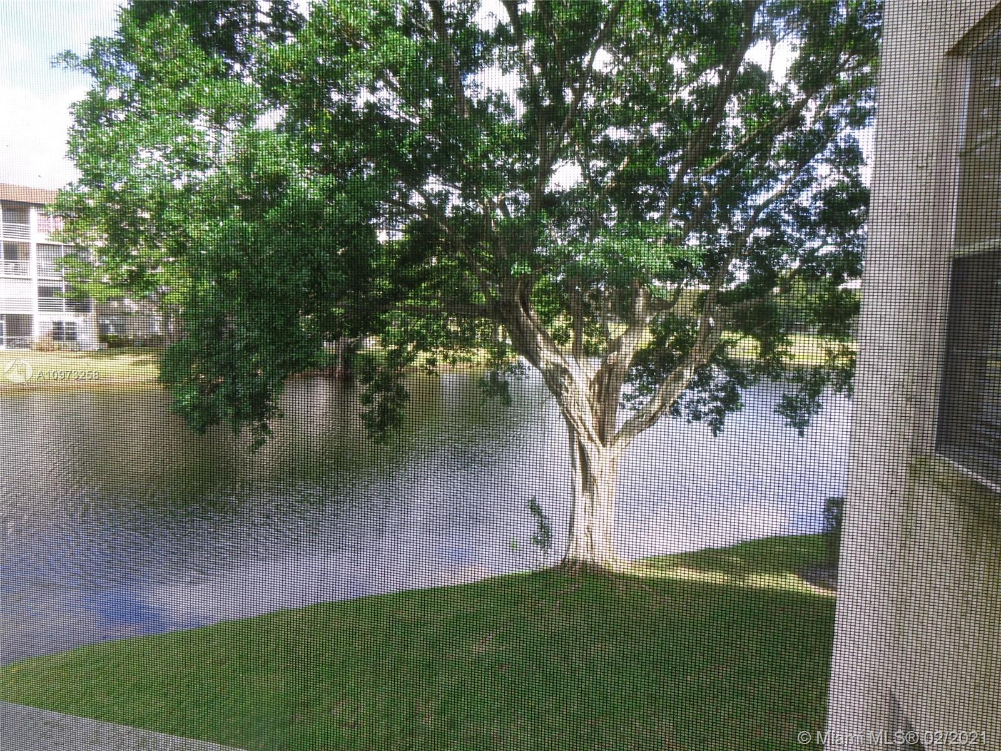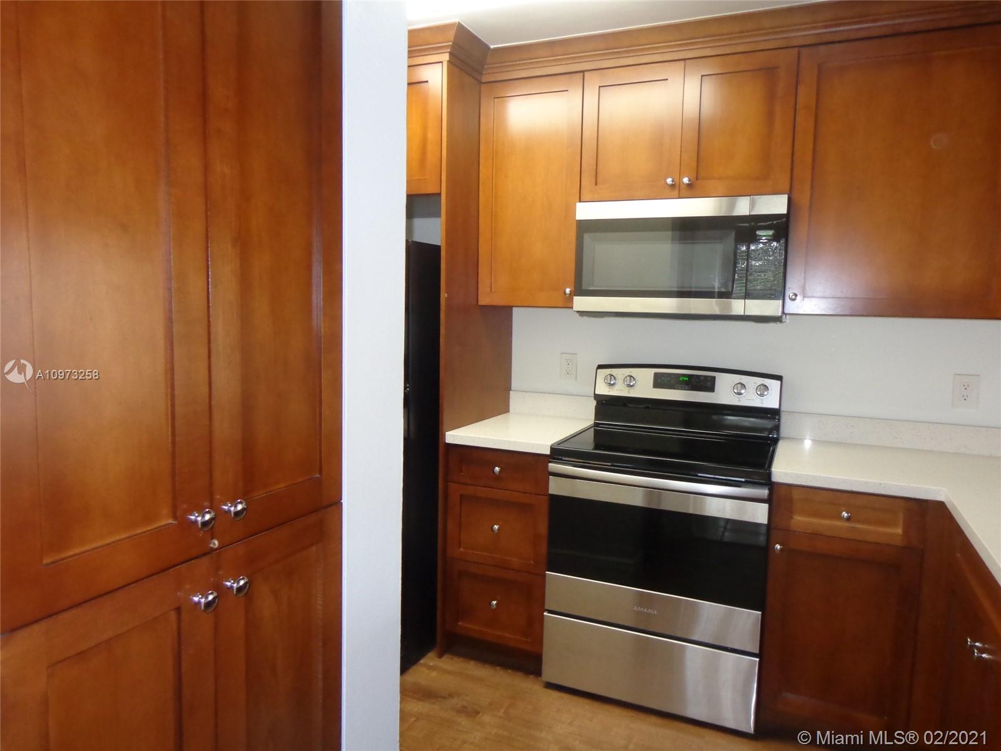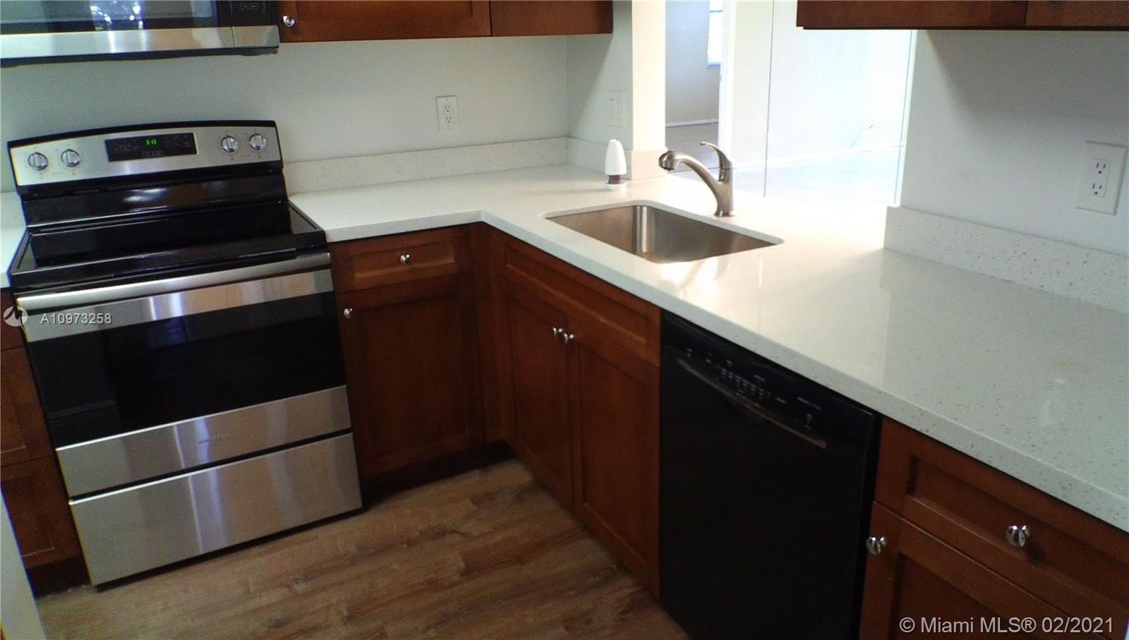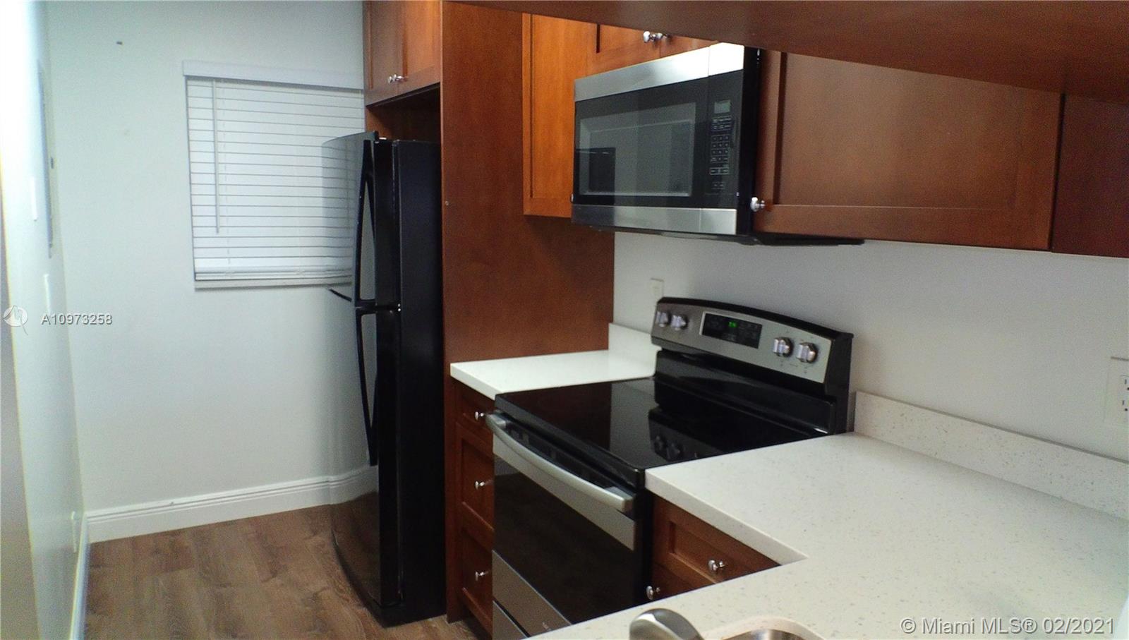$163,500
$168,900
3.2%For more information regarding the value of a property, please contact us for a free consultation.
9311 Orange Grove Dr #202 Davie, FL 33324
2 Beds
2 Baths
1,100 SqFt
Key Details
Sold Price $163,500
Property Type Condo
Sub Type Condominium
Listing Status Sold
Purchase Type For Sale
Square Footage 1,100 sqft
Price per Sqft $148
Subdivision Poinciana #14 Pine Island
MLS Listing ID A10973258
Sold Date 03/10/21
Bedrooms 2
Full Baths 2
Construction Status Resale
HOA Fees $427/mo
HOA Y/N Yes
Year Built 1974
Annual Tax Amount $2,779
Tax Year 2020
Contingent Pending Inspections
Property Description
Tastefully UPDATED 2 bed 2 bath CORNER condo unit located in the sought after "PRIVATE" GOLF COURSE/COUNTRY CLUB community of Pine Island Ridge~Kitchen features new shaker cabinets w/quartz counters & stainless steal appliances~Both bathrooms were beautifully remodeled with everything new~NEWER AIR CONDITIONING 2017~Wide water view from screened patio~EXCELLENT SCHOOL DISTRICT~Laundry room directly across from front door~Community offers golf, multiple pools w/1 heated, tennis & basketball, 1 upscale & another casual restaurants, playground, & more~Association requires a minimum 650 credit score~One year maintenance dues ($5,124) held in assoc. escrow for two years~$175 food card annually to be used in either of the two club house restaurants~BE SURE TO WATCH THE VIRTUAL VIDEO TOUR
Location
State FL
County Broward County
Community Poinciana #14 Pine Island
Area 3880
Direction From 595 exit at Pine Island Road and head south~Turn right at the light at Orange Grove Drive~ Go past the first stop sign and look for 9311 on the right~Park in gold guest spots~Enter building A
Interior
Interior Features Bedroom on Main Level, First Floor Entry, Living/Dining Room, Pantry, Walk-In Closet(s)
Heating Central
Cooling Central Air, Ceiling Fan(s)
Flooring Ceramic Tile, Wood
Appliance Dishwasher, Electric Range, Microwave, Refrigerator
Laundry Common Area
Exterior
Exterior Feature Balcony, Enclosed Porch
Pool Association, Heated
Community Features Golf Course Community
Utilities Available Cable Available
Amenities Available Basketball Court, Clubhouse, Fitness Center, Golf Course, Laundry, Barbecue, Picnic Area, Playground, Pool, Putting Green(s), Tennis Court(s), Trash
Waterfront Description Lake Front,Lagoon,Waterfront
View Y/N Yes
View Lagoon, Lake
Porch Balcony, Porch, Screened
Garage No
Building
Structure Type Block
Construction Status Resale
Schools
Elementary Schools Fox Trail
Middle Schools Indian Ridge
High Schools Western
Others
Pets Allowed Size Limit, Yes
HOA Fee Include Cable TV,Insurance,Laundry,Maintenance Structure,Pest Control,Reserve Fund,Roof,Sewer,Trash,Water
Senior Community No
Tax ID 504117BJ0180
Acceptable Financing Conventional, VA Loan
Listing Terms Conventional, VA Loan
Financing Cash
Pets Allowed Size Limit, Yes
Read Less
Want to know what your home might be worth? Contact us for a FREE valuation!

Our team is ready to help you sell your home for the highest possible price ASAP
Bought with Charles Rutenberg Realty, LLC
GET MORE INFORMATION

