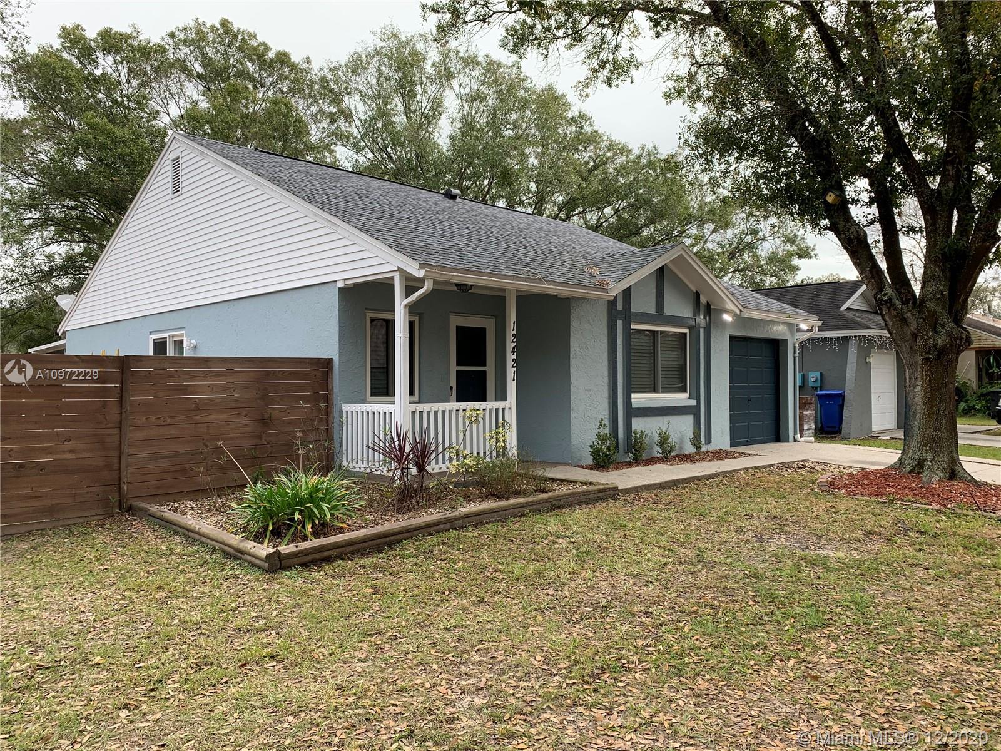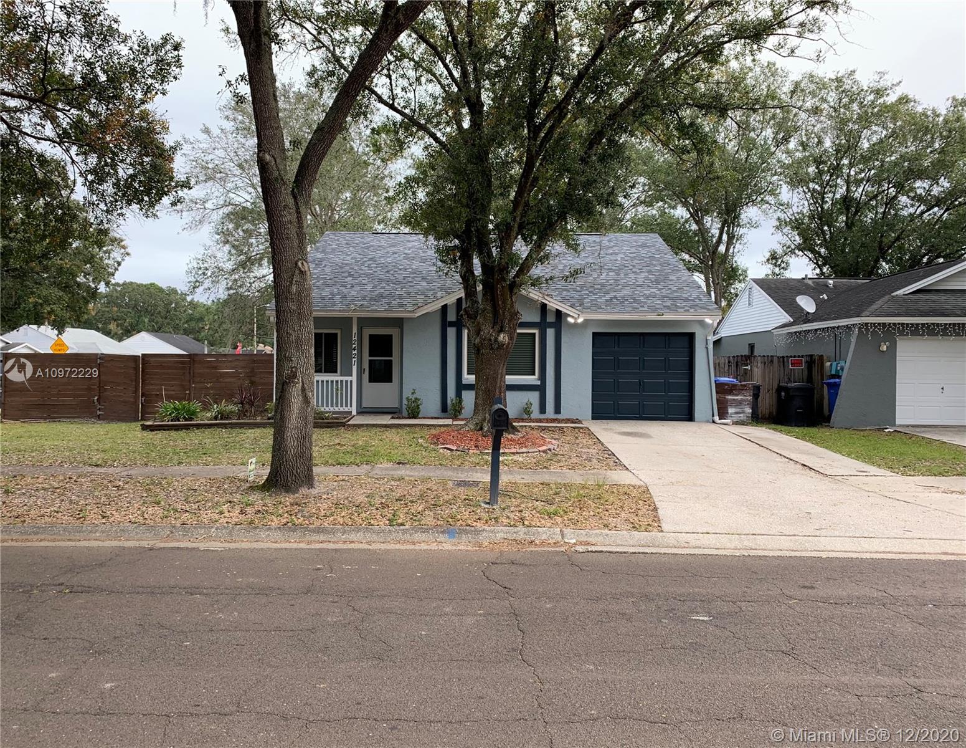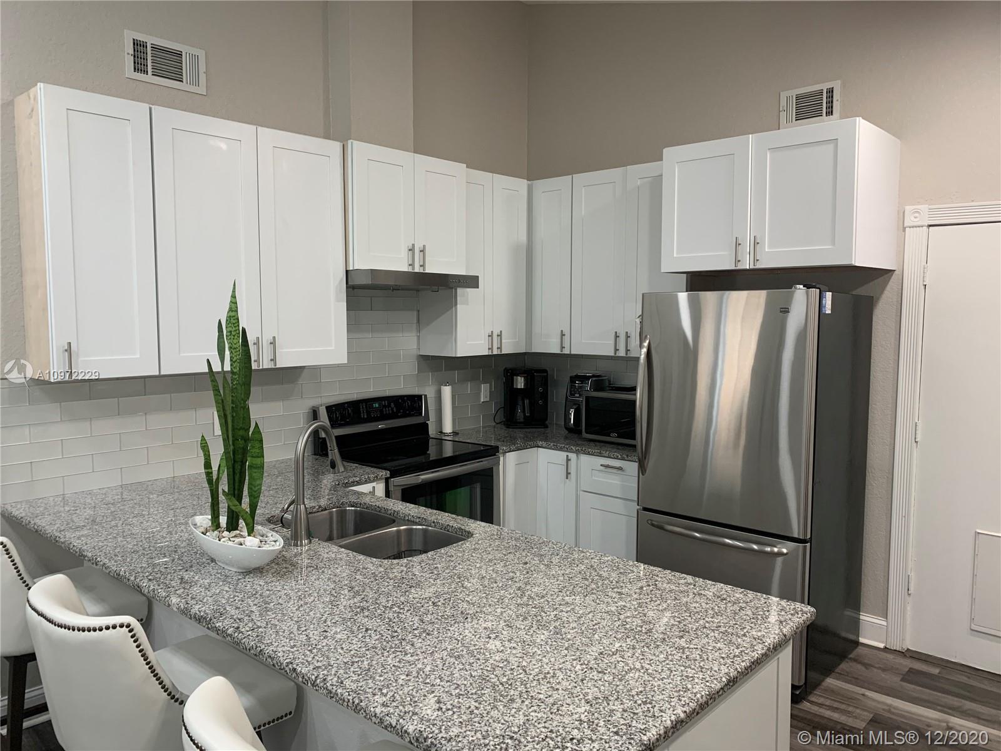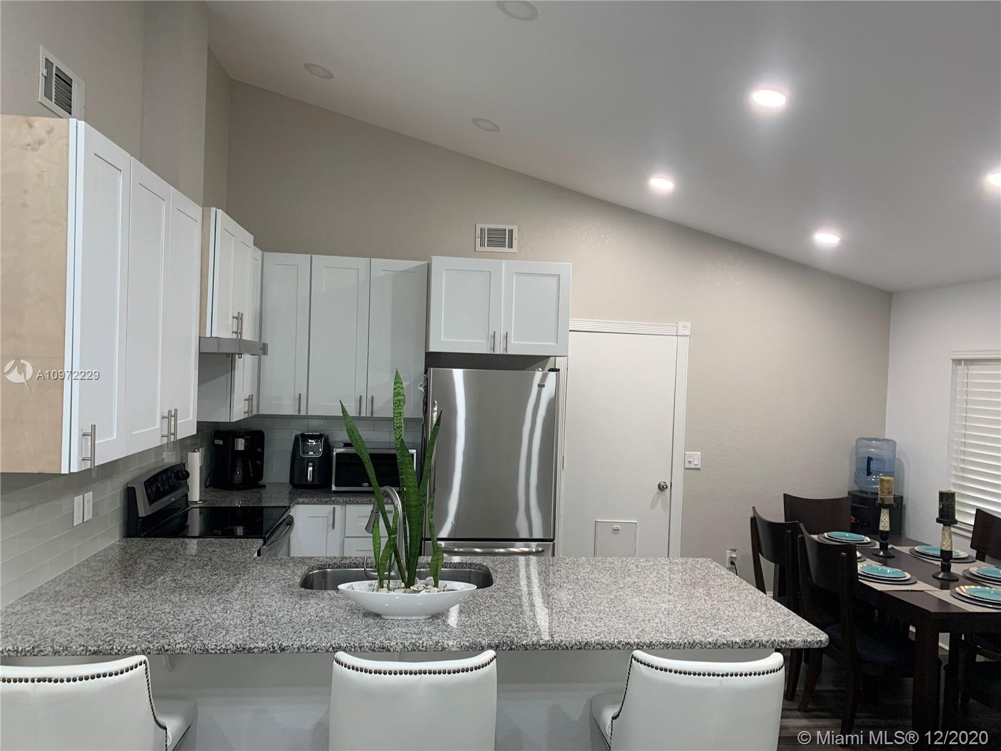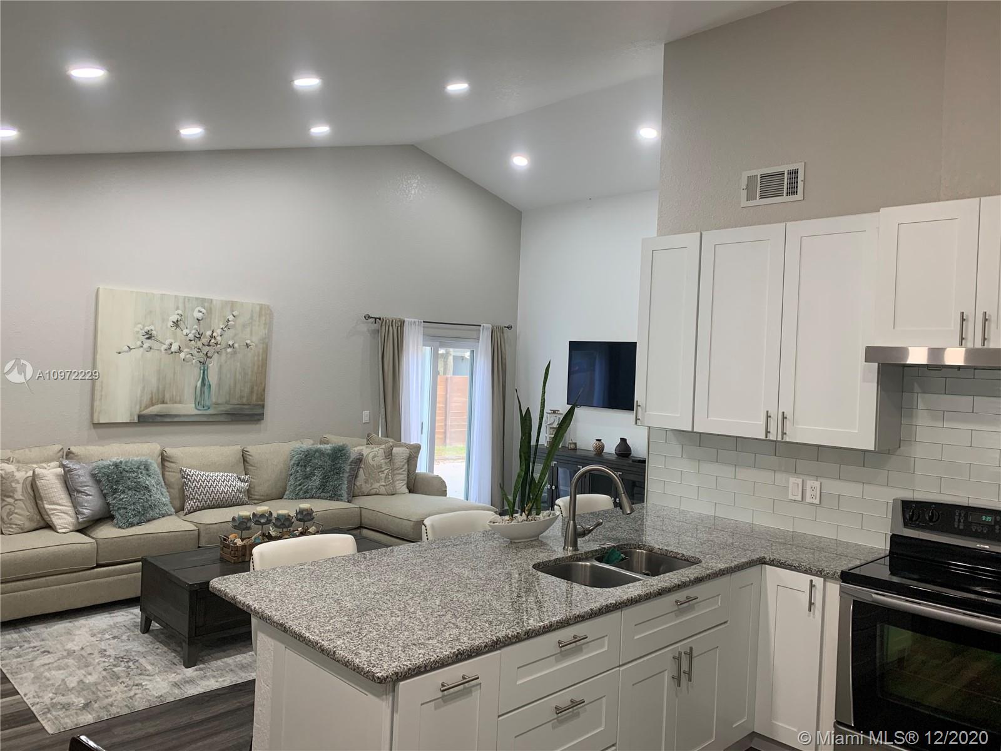$247,000
$244,900
0.9%For more information regarding the value of a property, please contact us for a free consultation.
12421 Pepperfield Tampa, FL 33624
3 Beds
2 Baths
1,067 SqFt
Key Details
Sold Price $247,000
Property Type Single Family Home
Sub Type Single Family Residence
Listing Status Sold
Purchase Type For Sale
Square Footage 1,067 sqft
Price per Sqft $231
Subdivision Country Run Unit Ii
MLS Listing ID A10972229
Sold Date 01/27/21
Style Detached,One Story
Bedrooms 3
Full Baths 2
Construction Status Resale
HOA Y/N No
Year Built 1983
Annual Tax Amount $1,981
Tax Year 2020
Contingent Pending Inspections
Property Description
Just the perfect home in coveted Country Run. Located on an oversized corner lot with prolific lake views. Brand new roof, new kitchen, new flooring, updated bathrooms, and fresh paint inside and out. This home is absolutely flawless. The kitchen is open with generous cabinet space and ample breakfast area. The vaulted ceilings and LED updated lighting provide openness the minute you enter. The yard is completely fenced and private, canopied by mature live oaks. 420 square feet screened-in lanai ideal for cookouts and entertaining. Strategically located within top school district. 3 bedrooms 2 bathrooms 1 car garage ready for a new owner.
Location
State FL
County Hillsborough County
Community Country Run Unit Ii
Area 5940 Florida Other
Interior
Interior Features Bedroom on Main Level, First Floor Entry, Attic
Heating Central
Cooling Central Air
Flooring Vinyl
Appliance Other
Exterior
Exterior Feature Enclosed Porch, Fence, Lighting, Room For Pool
Parking Features Attached
Garage Spaces 1.0
Pool None
Community Features Other, See Remarks
Waterfront Description Lake Front,Lake Privileges,Waterfront
View Y/N Yes
View Lake
Roof Type Shingle
Porch Porch, Screened
Garage Yes
Building
Lot Description 1/4 to 1/2 Acre Lot
Faces Southwest
Story 1
Sewer Public Sewer
Water Public
Architectural Style Detached, One Story
Structure Type Block
Construction Status Resale
Others
Senior Community No
Tax ID 019030-9564
Acceptable Financing Conventional, FHA, VA Loan
Listing Terms Conventional, FHA, VA Loan
Financing Conventional
Read Less
Want to know what your home might be worth? Contact us for a FREE valuation!

Our team is ready to help you sell your home for the highest possible price ASAP
Bought with NON MEMBER MLS
GET MORE INFORMATION

