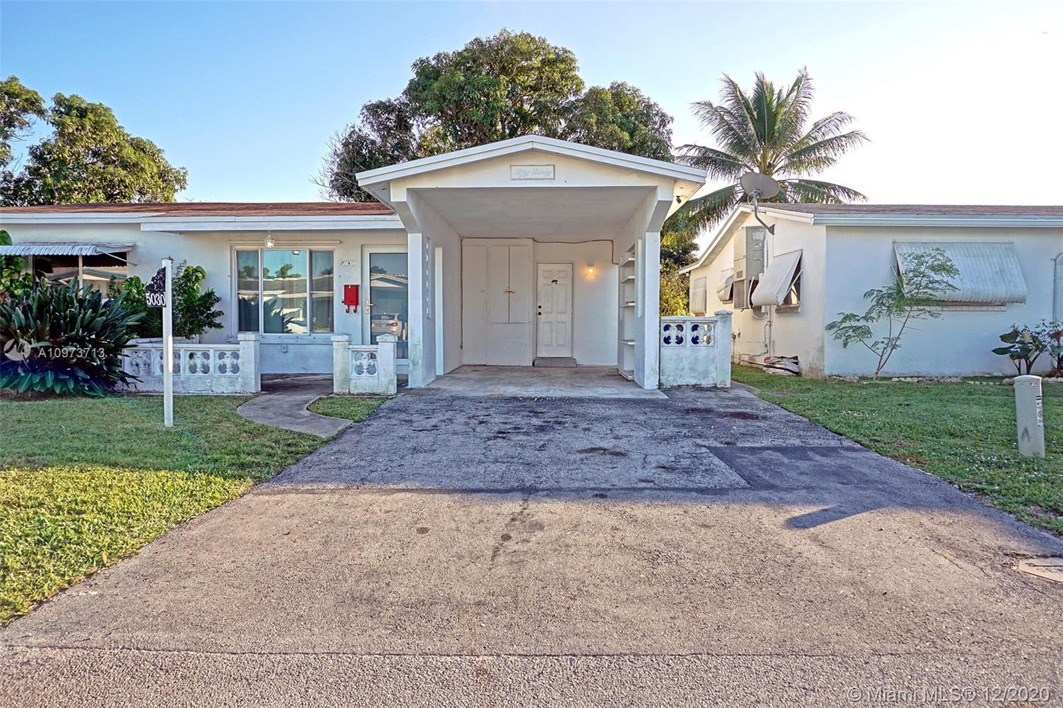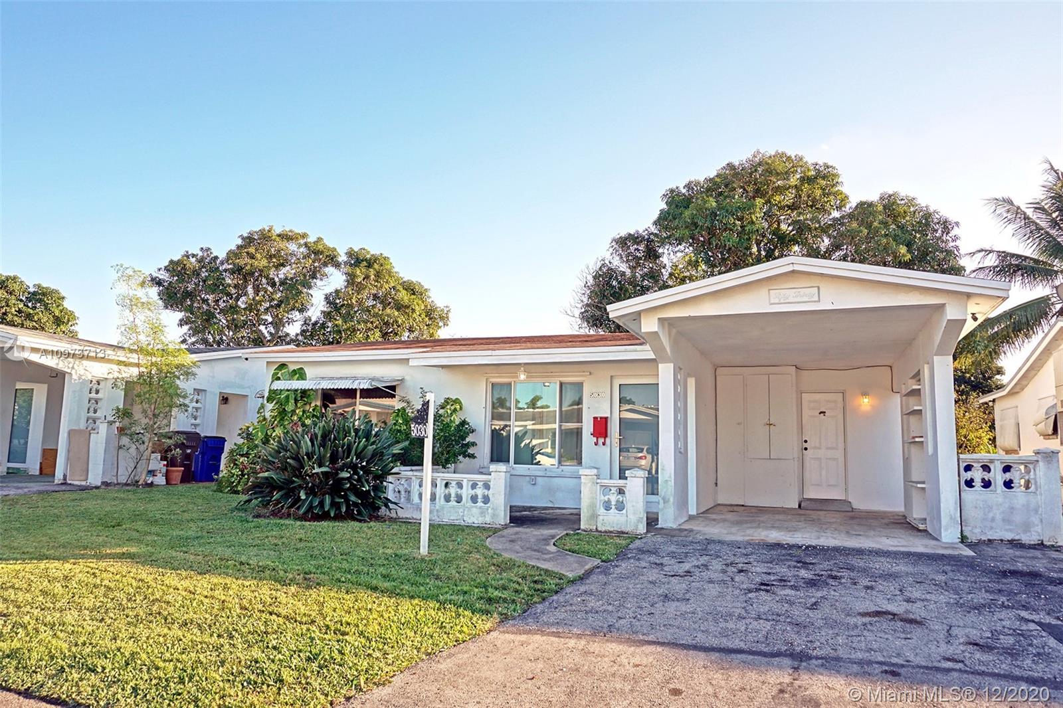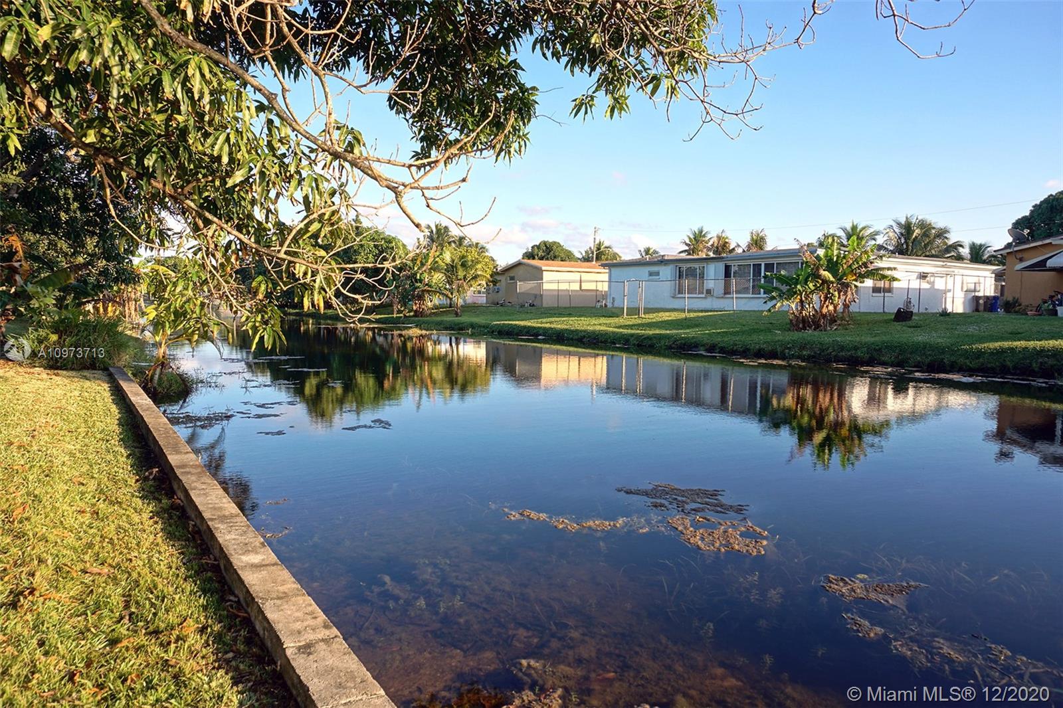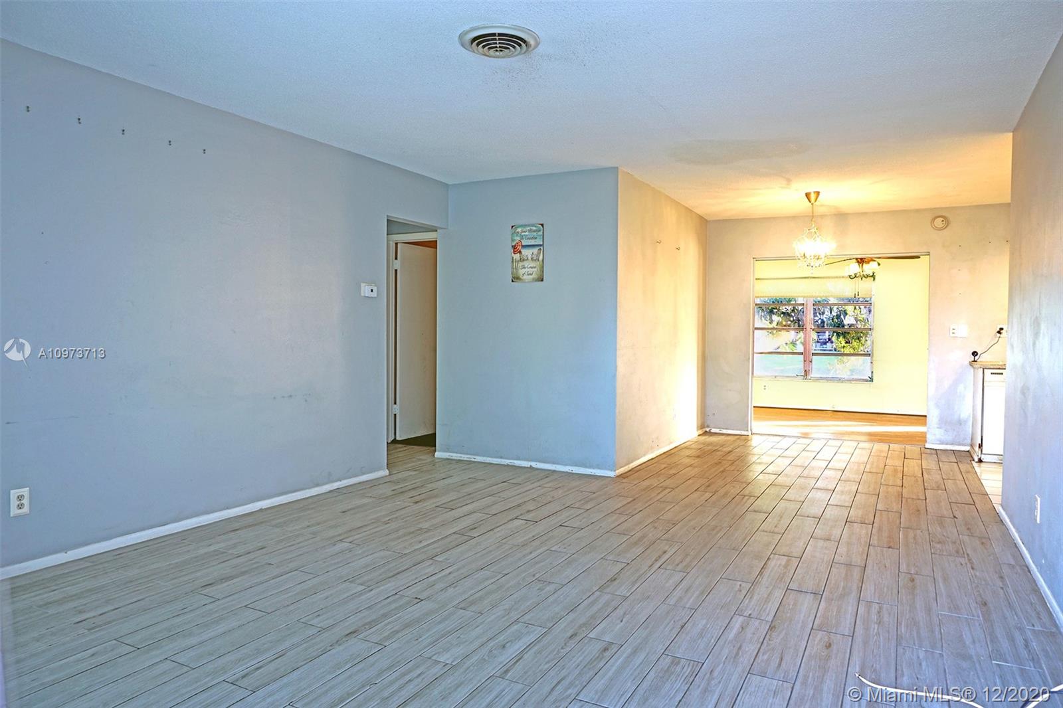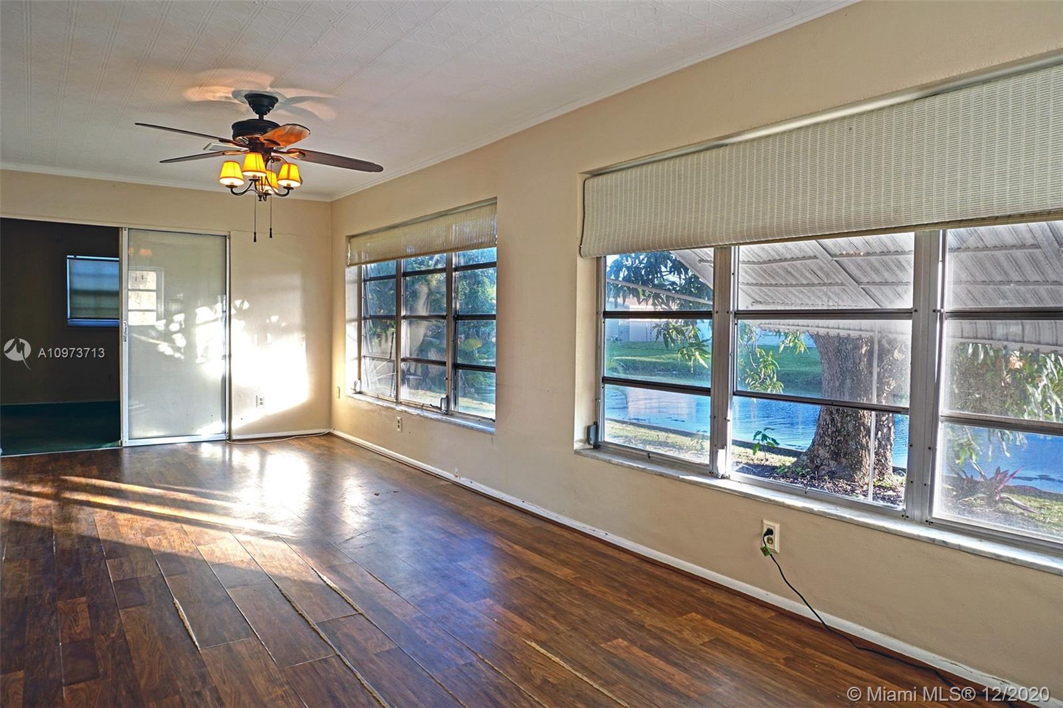$212,500
$219,900
3.4%For more information regarding the value of a property, please contact us for a free consultation.
5030 NW 42nd St Lauderdale Lakes, FL 33319
2 Beds
2 Baths
1,295 SqFt
Key Details
Sold Price $212,500
Property Type Single Family Home
Sub Type Single Family Residence
Listing Status Sold
Purchase Type For Sale
Square Footage 1,295 sqft
Price per Sqft $164
Subdivision Oakland Estates 7Th Sec
MLS Listing ID A10973713
Sold Date 04/28/21
Style Detached,One Story
Bedrooms 2
Full Baths 2
Construction Status Resale
HOA Fees $72/mo
HOA Y/N Yes
Year Built 1975
Annual Tax Amount $4,720
Tax Year 2020
Contingent Pending Inspections
Lot Size 4,466 Sqft
Property Description
Fantastic opportunity to own this Waterfront Gem inside of Oakland Estates! This 2 bedroom 2 bathroom home with 1-car Carport has wood-look tile in living/dining areas, Newer refrigerator, and a large Florida Room with peaceful water views. Come and relax next to the Middle River under your very own Mango Tree! The front door and most of the rooms have Impact Windows!! Lawn maintenance and Exterior Painting of the home is included in the low HOA fees. Located in close proximity to Mall, Shopping Center, Restaurants, Gas, Turnpike, Highways and other local attractions. Make this your first stop! East to show!
Location
State FL
County Broward County
Community Oakland Estates 7Th Sec
Area 3660
Interior
Interior Features Bedroom on Main Level, First Floor Entry, Walk-In Closet(s)
Heating Central, Electric
Cooling Central Air, Electric
Flooring Carpet, Other, Tile
Furnishings Unfurnished
Appliance Dishwasher, Refrigerator, Self Cleaning Oven
Exterior
Exterior Feature Awning(s), Fruit Trees
Carport Spaces 1
Pool None, Community
Community Features Home Owners Association, Pool
Utilities Available Cable Available
Waterfront Description River Front
View Y/N Yes
View Garden, River
Roof Type Shingle
Street Surface Paved
Garage No
Building
Lot Description < 1/4 Acre
Faces North
Story 1
Sewer Public Sewer
Water Public
Architectural Style Detached, One Story
Structure Type Block
Construction Status Resale
Others
Pets Allowed Conditional, Yes
Senior Community Yes
Tax ID 494124130160
Acceptable Financing Cash, Conventional, FHA
Listing Terms Cash, Conventional, FHA
Financing FHA
Pets Allowed Conditional, Yes
Read Less
Want to know what your home might be worth? Contact us for a FREE valuation!

Our team is ready to help you sell your home for the highest possible price ASAP
Bought with Coldwell Banker Realty
GET MORE INFORMATION

