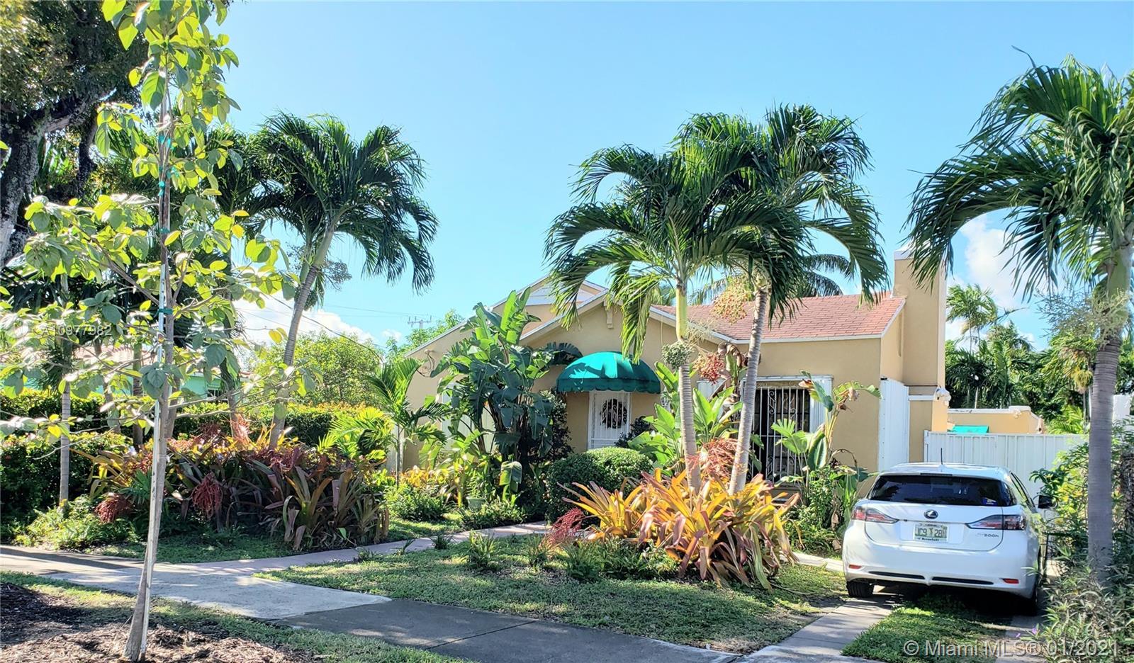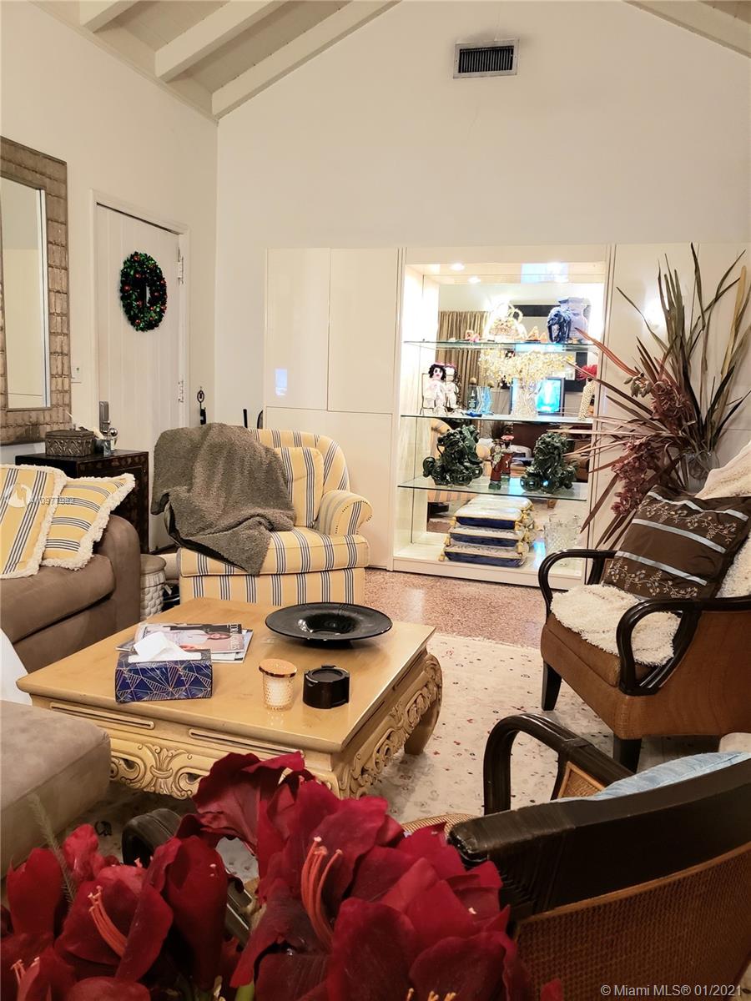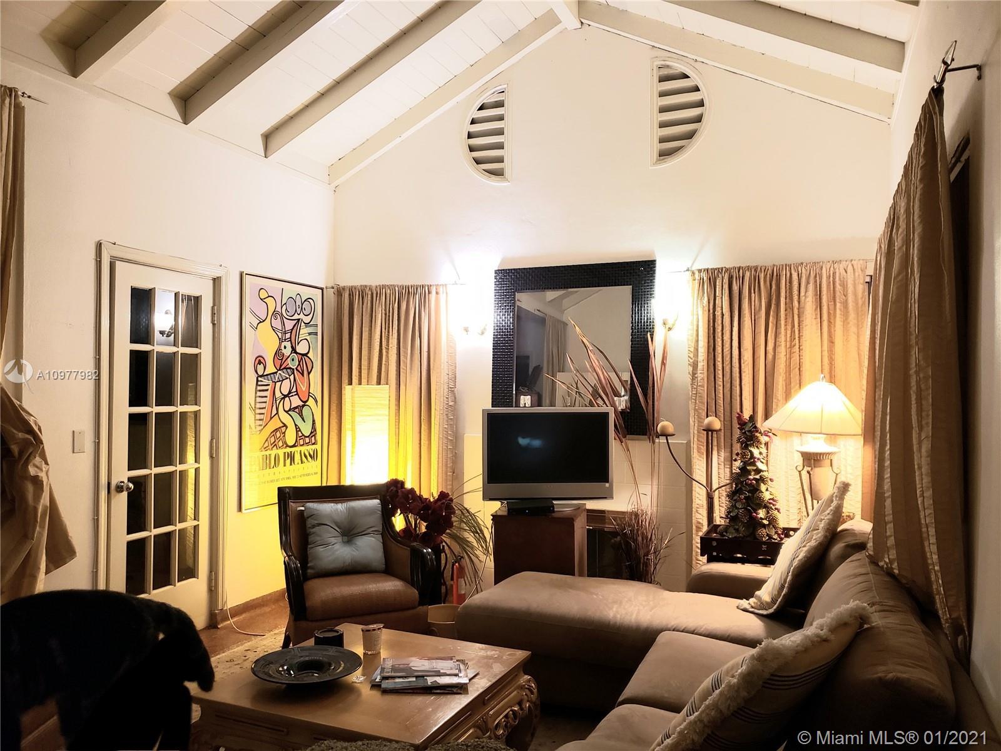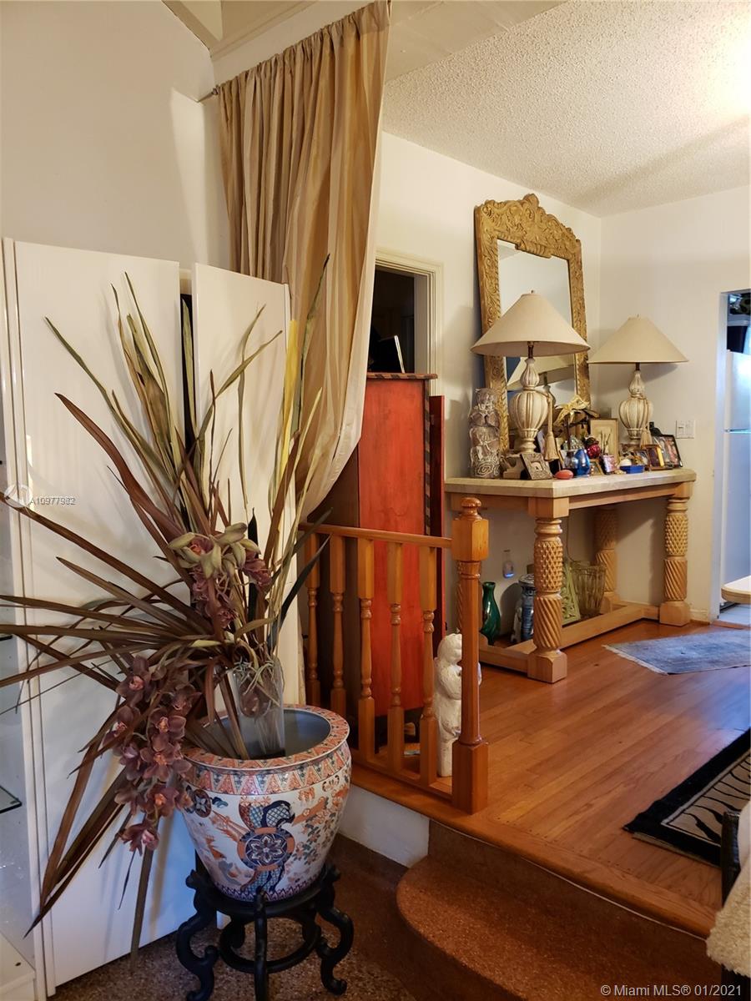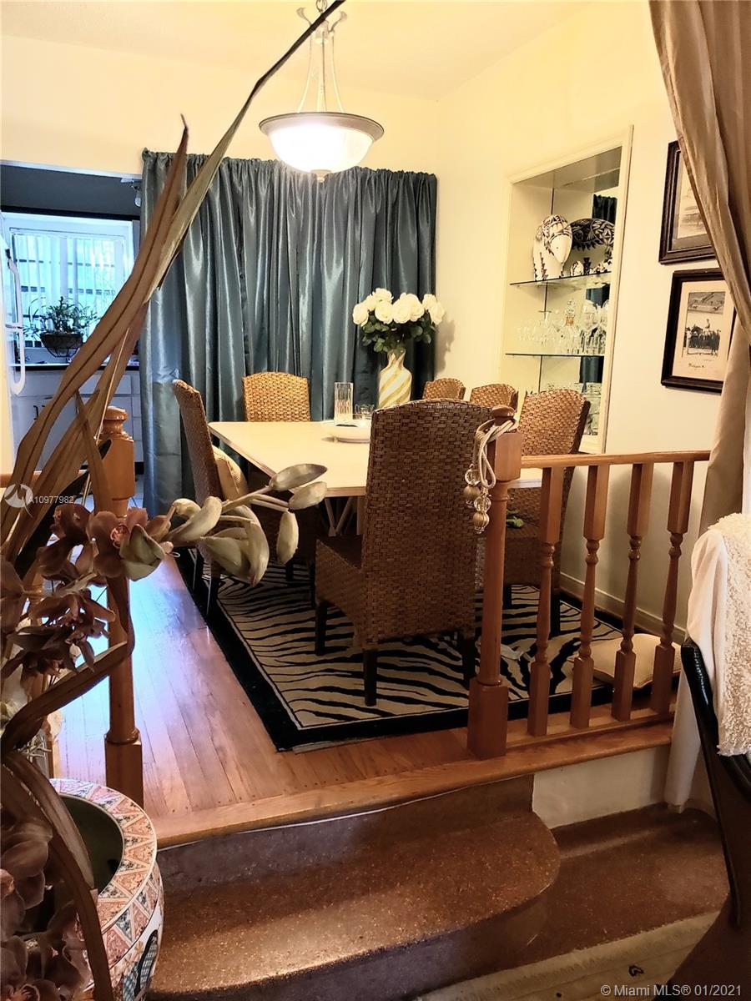$500,000
$559,000
10.6%For more information regarding the value of a property, please contact us for a free consultation.
1520 SW 12th Ave Miami, FL 33129
3 Beds
2 Baths
1,257 SqFt
Key Details
Sold Price $500,000
Property Type Single Family Home
Sub Type Single Family Residence
Listing Status Sold
Purchase Type For Sale
Square Footage 1,257 sqft
Price per Sqft $397
Subdivision Brickell Estates
MLS Listing ID A10977982
Sold Date 02/12/21
Style Split-Level,Spanish/Mediterranean
Bedrooms 3
Full Baths 2
Construction Status New Construction
HOA Y/N No
Year Built 1935
Annual Tax Amount $2,931
Tax Year 2020
Contingent No Contingencies
Lot Size 6,350 Sqft
Property Description
Completely Charming Old Spanish 2 Bedroom 1 Bath home with 1 Bedroom & 1 Bath Cottage. Entry level cathedral ceiling, terracotta color terrazzo with brass inlay defining border living room with fire place. Den or office off living room with wood French door to separate. 2 steps up to dining and 2 bedrooms original wood floors finished. Charming white kitchen to back door to private patio and separate entry to cottage 1 bedroom and bath with small kitchenette. Perfect for in-laws or guests. Large back yard fenced with mango trees and storage unit. Lots of room to add-on or create your private spa retreat. Priced to sell in the Brickell Estates subdivision. 5 minutes to Brickell and Miami downtown...Mary Brickell Village.
Location
State FL
County Miami-dade County
Community Brickell Estates
Area 41
Direction Between 15 St & 15 Terr. on 12 Ave. Across from St. Peter and Paul school.
Interior
Interior Features Dining Area, Separate/Formal Dining Room, First Floor Entry, Fireplace, Upper Level Master, Vaulted Ceiling(s), Attic
Heating Central
Cooling Central Air, Ceiling Fan(s)
Flooring Terrazzo, Wood
Fireplace Yes
Appliance Dryer, Electric Range, Electric Water Heater, Washer
Laundry Washer Hookup, Dryer Hookup
Exterior
Exterior Feature Fence, Room For Pool, Shed, Storm/Security Shutters
Pool None
View Garden
Roof Type Shingle
Garage No
Building
Lot Description < 1/4 Acre
Faces East
Sewer Public Sewer
Water Public
Architectural Style Split-Level, Spanish/Mediterranean
Level or Stories Multi/Split
Structure Type Block
Construction Status New Construction
Others
Pets Allowed No Pet Restrictions, Yes
Senior Community No
Tax ID 01-41-38-008-0530
Acceptable Financing Cash, Conventional
Listing Terms Cash, Conventional
Financing Cash
Pets Allowed No Pet Restrictions, Yes
Read Less
Want to know what your home might be worth? Contact us for a FREE valuation!

Our team is ready to help you sell your home for the highest possible price ASAP
Bought with Dwntwn Living LLC
GET MORE INFORMATION

