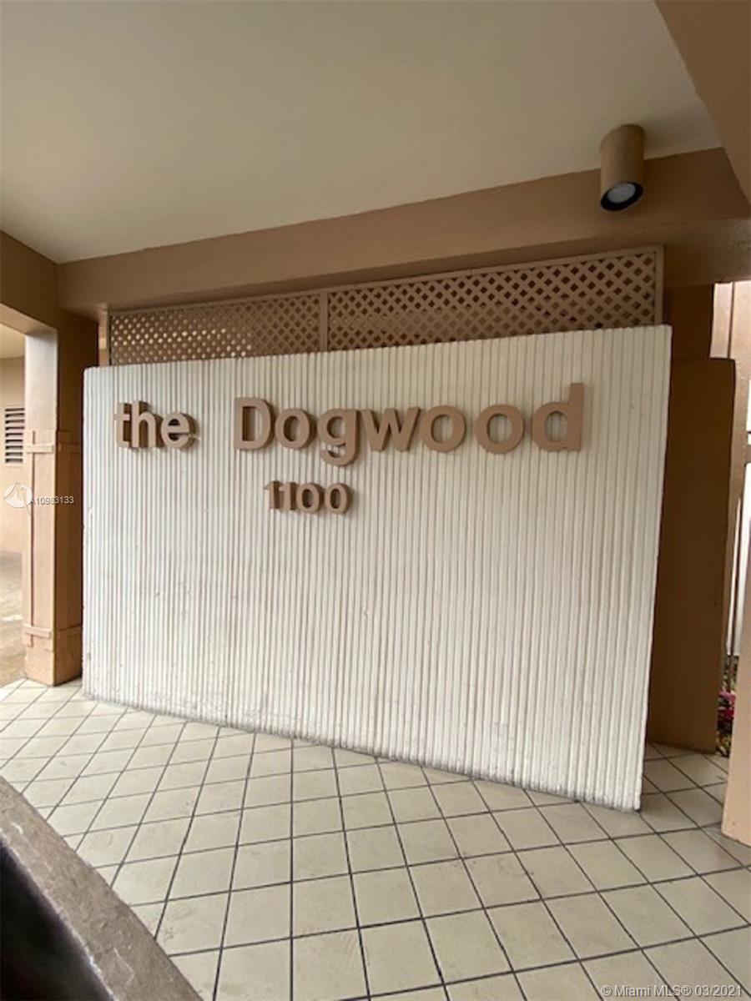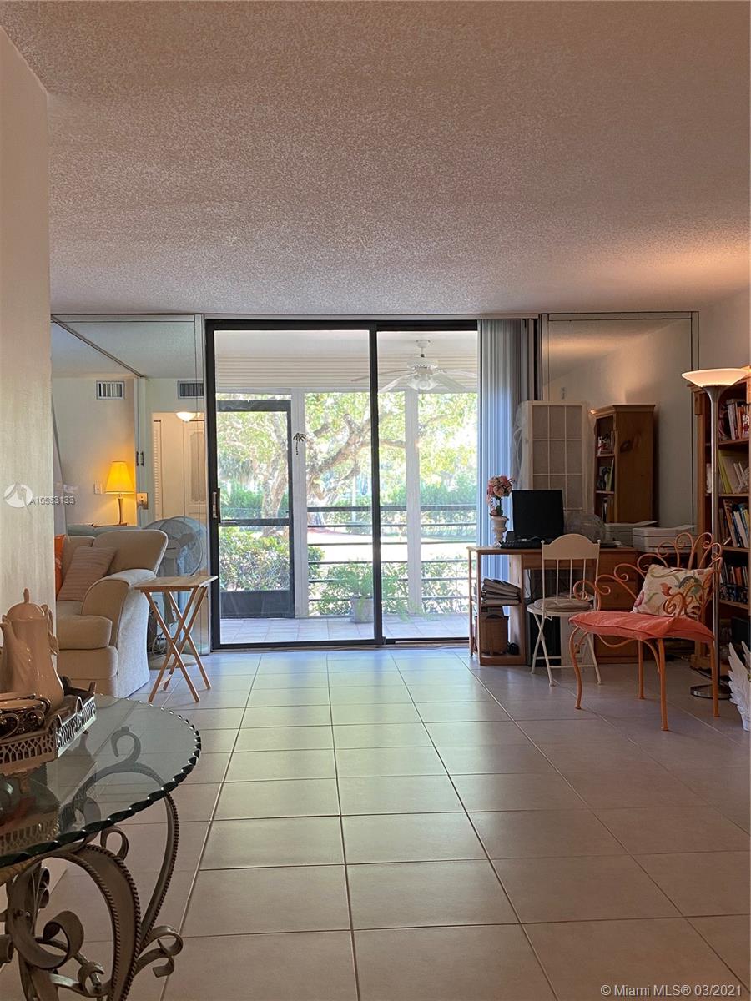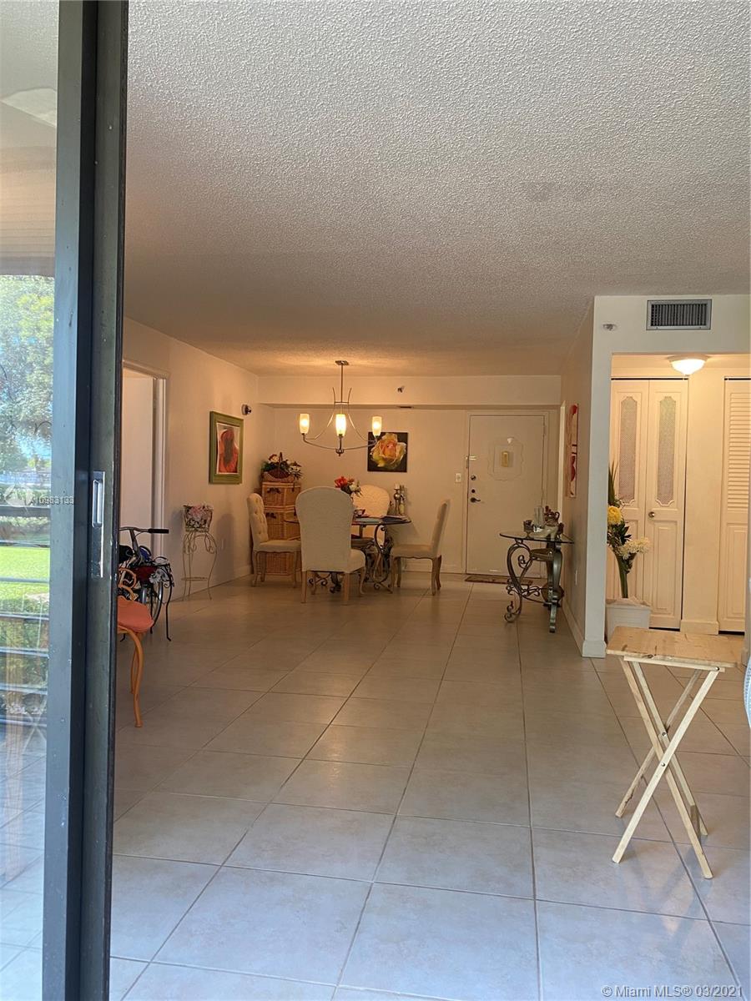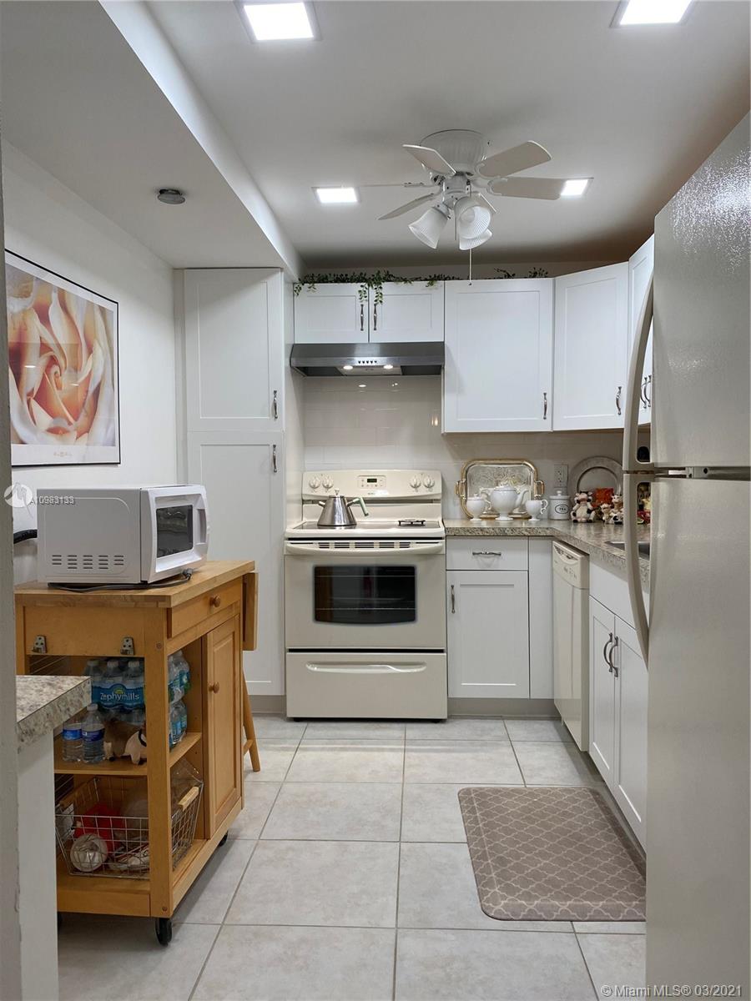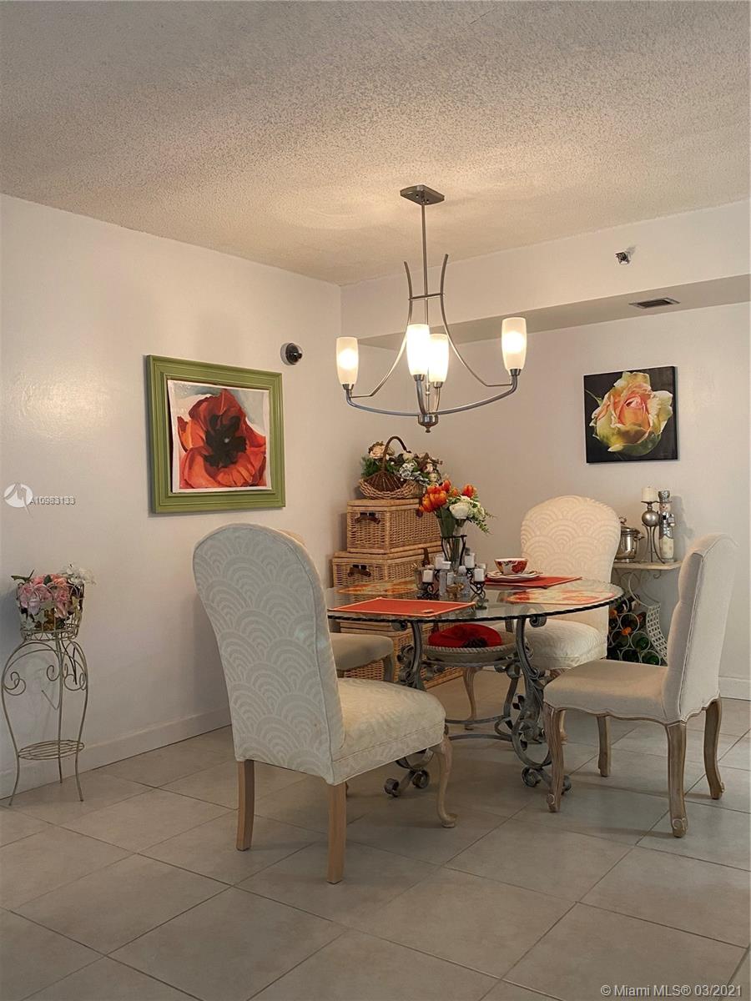$135,000
$135,000
For more information regarding the value of a property, please contact us for a free consultation.
1100 Saint Charles Pl #101 Pembroke Pines, FL 33026
2 Beds
2 Baths
1,100 SqFt
Key Details
Sold Price $135,000
Property Type Condo
Sub Type Condominium
Listing Status Sold
Purchase Type For Sale
Square Footage 1,100 sqft
Price per Sqft $122
Subdivision Park Place #4 Condo
MLS Listing ID A10983133
Sold Date 05/07/21
Style High Rise
Bedrooms 2
Full Baths 2
Construction Status Resale
HOA Fees $465/mo
HOA Y/N Yes
Year Built 1979
Annual Tax Amount $754
Tax Year 2020
Contingent 3rd Party Approval
Property Description
Beautiful two bedroom convertible with newer kitchen counters and cabinets, new hot water heater and central a/c unit replaced in 2020. Neutral ceramic tile floors throughout living area & carpet in the master. Oversized master w/2 walk in closets. Park Place is located on 37 acres adjacent to the Pembroke Lakes Golf Course surrounded by a one mile walking/bike path, has loads of amenities including a Clubhouse w/a 250 seat auditorium, 150 seat card/video room, billiard room, table tennis, 4 heated pools, 8 saunas, 6 lighted tennis courts and a newer internet café. Social activities, private bus service takes residents to local grocery stores and malls. 20% down payment mandatory per association. No washer/dryer in unit but on each floor. No rentals currently permitted per association
Location
State FL
County Broward County
Community Park Place #4 Condo
Area 3180
Direction From Palm Avenue and Taft Street go west on Taft Street to St. Charles Place (first traffic light) and head south on St Charles Place until you reach the guard gate
Interior
Interior Features Bedroom on Main Level, First Floor Entry, Living/Dining Room, Split Bedrooms, Walk-In Closet(s)
Heating Central, Electric
Cooling Central Air, Ceiling Fan(s)
Flooring Ceramic Tile, Wood
Furnishings Unfurnished
Appliance Dishwasher, Electric Water Heater, Disposal, Refrigerator
Laundry Common Area
Exterior
Exterior Feature Balcony
Pool Association
Utilities Available Cable Available
Amenities Available Clubhouse, Community Kitchen, Fitness Center, Laundry, Library, Barbecue, Picnic Area, Pool, Sauna, Tennis Court(s), Trail(s), Trash, Transportation Service, Elevator(s)
View Pool
Porch Balcony, Screened
Garage No
Building
Building Description Brick,Block, Exterior Lighting
Faces South
Story 1
Architectural Style High Rise
Level or Stories One
Structure Type Brick,Block
Construction Status Resale
Others
HOA Fee Include Amenities,Common Areas,Cable TV,Hot Water,Insurance,Laundry,Maintenance Grounds,Maintenance Structure,Pest Control,Pool(s),Recreation Facilities,Security,Trash,Water
Senior Community Yes
Tax ID 514107AG0010
Security Features Fire Sprinkler System
Acceptable Financing Cash, Conventional
Listing Terms Cash, Conventional
Financing Cash
Read Less
Want to know what your home might be worth? Contact us for a FREE valuation!

Our team is ready to help you sell your home for the highest possible price ASAP
Bought with United Realty Group Inc
GET MORE INFORMATION

