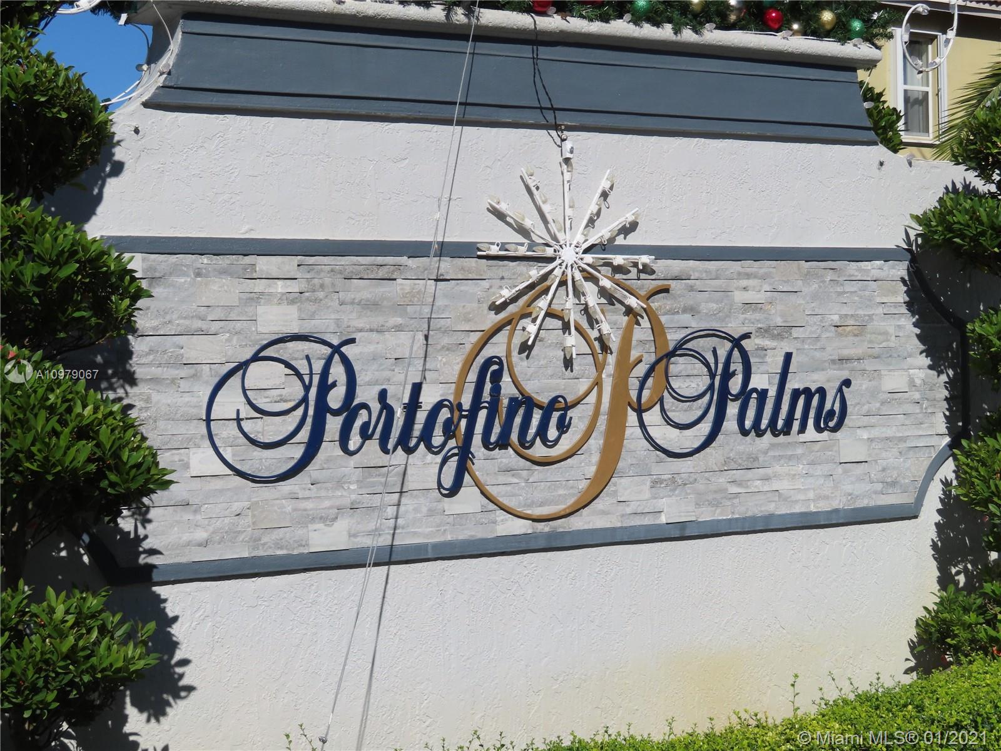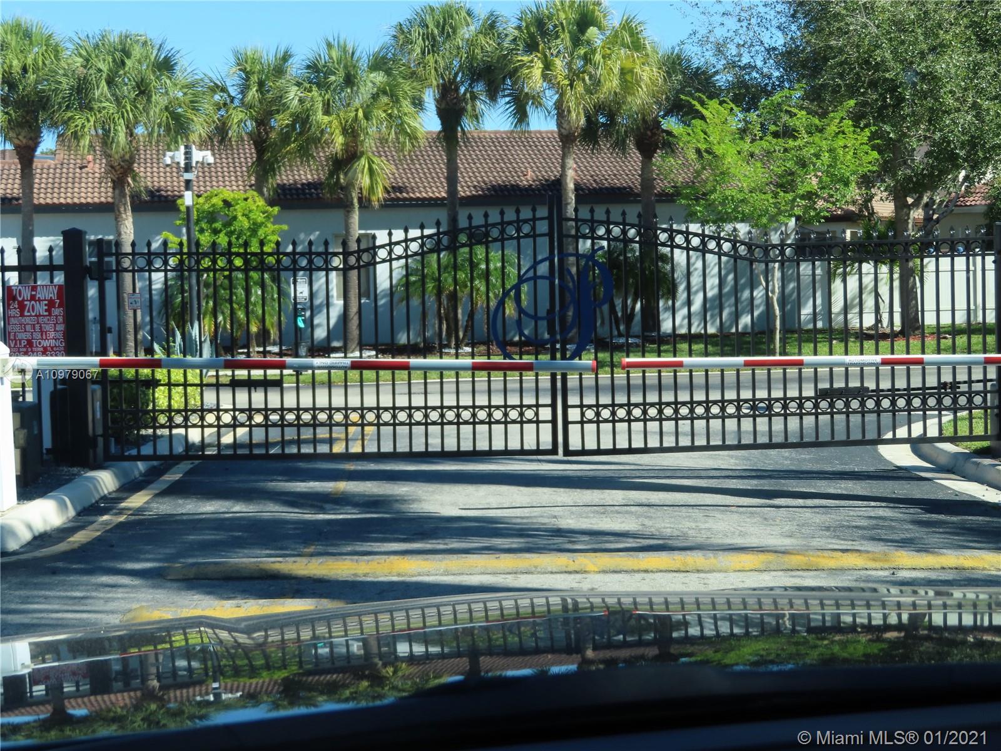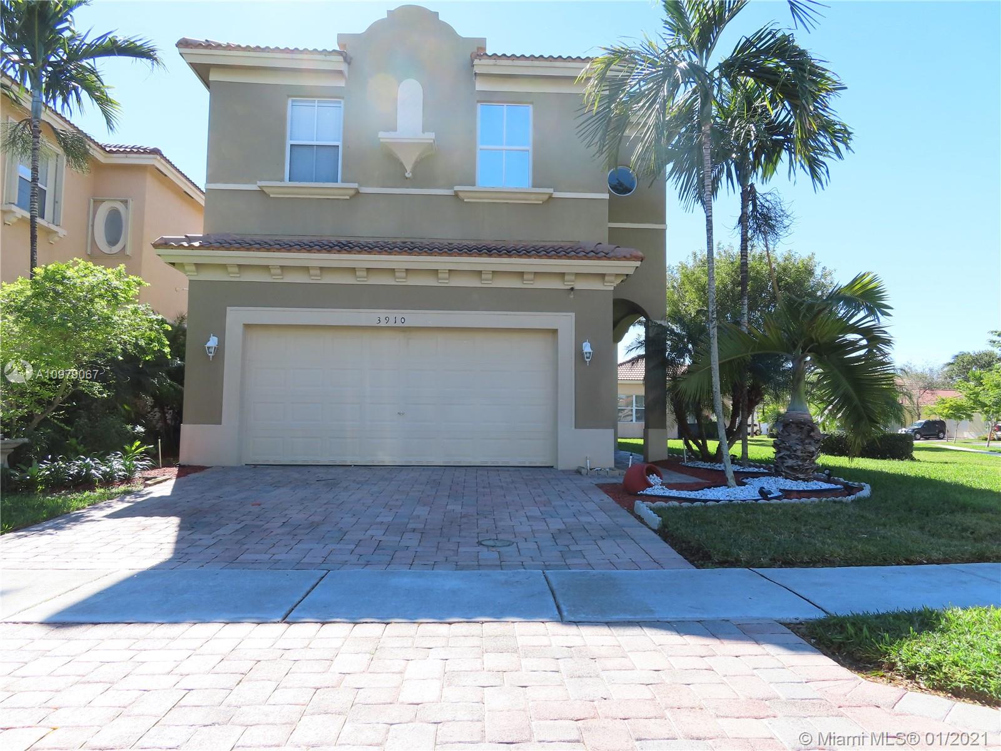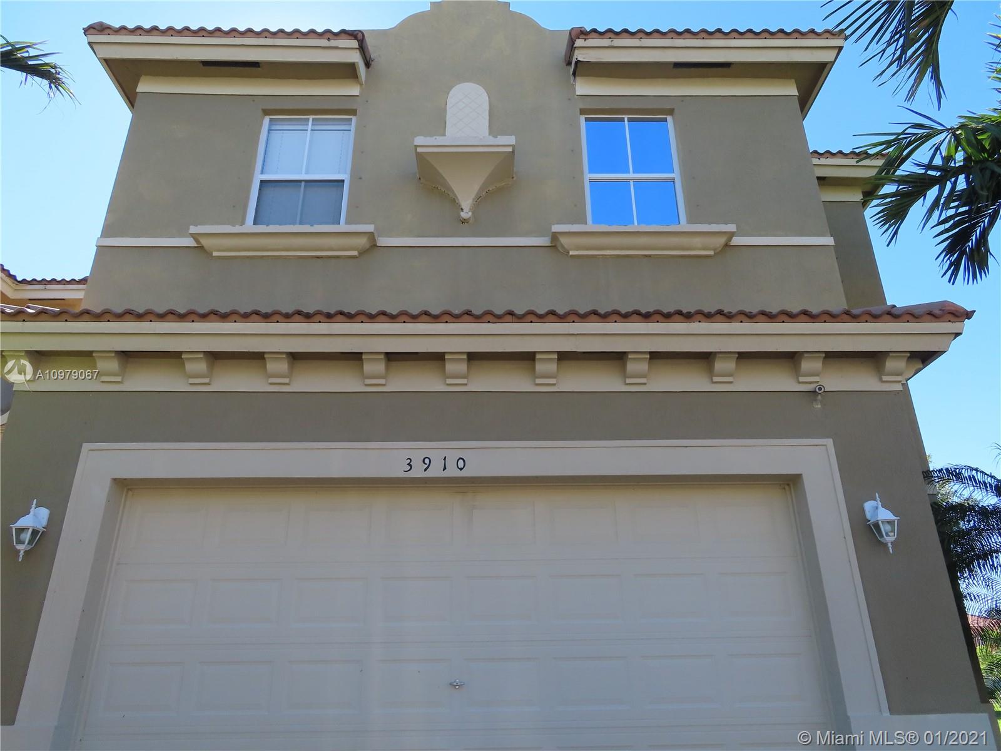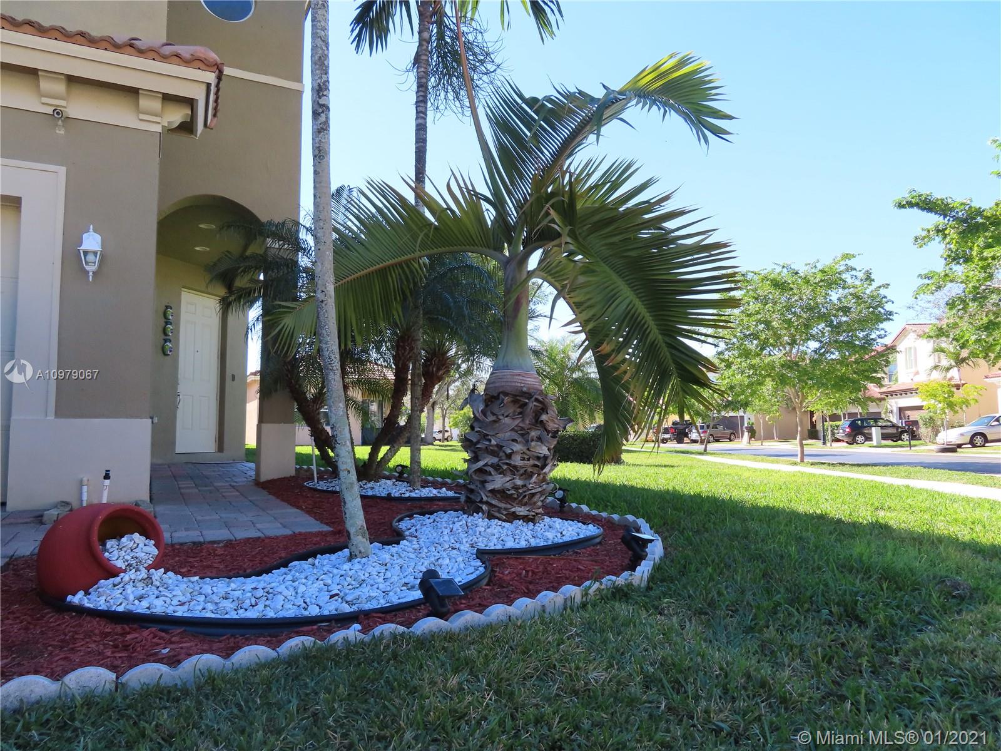$285,000
$290,000
1.7%For more information regarding the value of a property, please contact us for a free consultation.
3910 NE 13th Dr Homestead, FL 33033
3 Beds
3 Baths
1,652 SqFt
Key Details
Sold Price $285,000
Property Type Single Family Home
Sub Type Single Family Residence
Listing Status Sold
Purchase Type For Sale
Square Footage 1,652 sqft
Price per Sqft $172
Subdivision Portofino Palms
MLS Listing ID A10979067
Sold Date 03/01/21
Style Detached,Two Story
Bedrooms 3
Full Baths 2
Half Baths 1
Construction Status Resale
HOA Fees $85/mo
HOA Y/N Yes
Year Built 2005
Annual Tax Amount $4,532
Tax Year 2020
Contingent No Contingencies
Lot Size 3,613 Sqft
Property Description
Truly a Gem, Beautiful Italian Tile to appreciate! Barrel Tile Two Story Roof with 3 bedroom and 2 full bath and 1 half bath with A/C in 2 car garage. Updated granite kitchen counter with eat in area, Large Master Bedroom with walk in closet on 1st floor , double sink bathroom, remaining bedrooms and bathroom upstairs. Gated Community with Pool and Clubhouse with low association fees to afford. Partial fenced corner lot for more yard space! Close to Hospital, Shopping ,Restaurants, Schools ,Fl Turnpike and easy access to the Florida Keys!! Priced To Sell.. Call Listing Agent for appt ONLY . Please make sure everyone follows CDC guidelines and wear mask/face coverings while showing Thank You
Location
State FL
County Miami-dade County
Community Portofino Palms
Area 79
Interior
Interior Features Bedroom on Main Level, Breakfast Area, Entrance Foyer, Eat-in Kitchen, First Floor Entry, Kitchen/Dining Combo, Main Level Master, Pantry, Split Bedrooms, Vaulted Ceiling(s), Walk-In Closet(s)
Heating Central
Cooling Central Air, Ceiling Fan(s)
Flooring Other, Wood
Furnishings Unfurnished
Window Features Blinds
Appliance Dryer, Dishwasher, Electric Range, Electric Water Heater, Disposal, Microwave, Refrigerator, Self Cleaning Oven, Washer
Exterior
Exterior Feature Fence, Porch, Patio, Storm/Security Shutters
Parking Features Attached
Garage Spaces 2.0
Pool Concrete, Fenced, Other, Pool, Community
Community Features Clubhouse, Fitness, Game Room, Gated, Pool
Utilities Available Cable Available
View Y/N No
View None
Roof Type Barrel
Porch Open, Patio, Porch
Garage Yes
Building
Lot Description < 1/4 Acre
Faces North
Story 2
Sewer Public Sewer
Water Public
Architectural Style Detached, Two Story
Level or Stories Two
Structure Type Block
Construction Status Resale
Schools
Elementary Schools Mandarin Lakes K-8 Academy
Middle Schools Redland
High Schools Homestead
Others
Pets Allowed No Pet Restrictions, Yes
Senior Community No
Tax ID 10-79-10-031-1420
Security Features Security Gate,Gated Community
Acceptable Financing Cash, Conventional, FHA
Listing Terms Cash, Conventional, FHA
Financing Conventional
Special Listing Condition Listed As-Is
Pets Allowed No Pet Restrictions, Yes
Read Less
Want to know what your home might be worth? Contact us for a FREE valuation!

Our team is ready to help you sell your home for the highest possible price ASAP
Bought with RE/MAX Advance Realty
GET MORE INFORMATION

