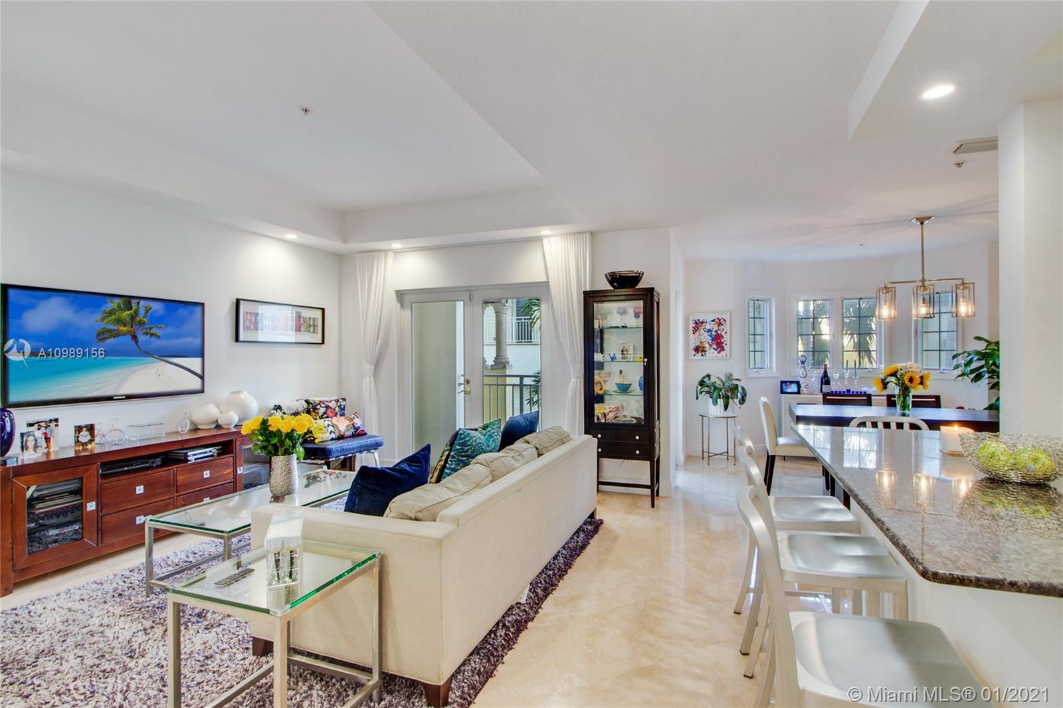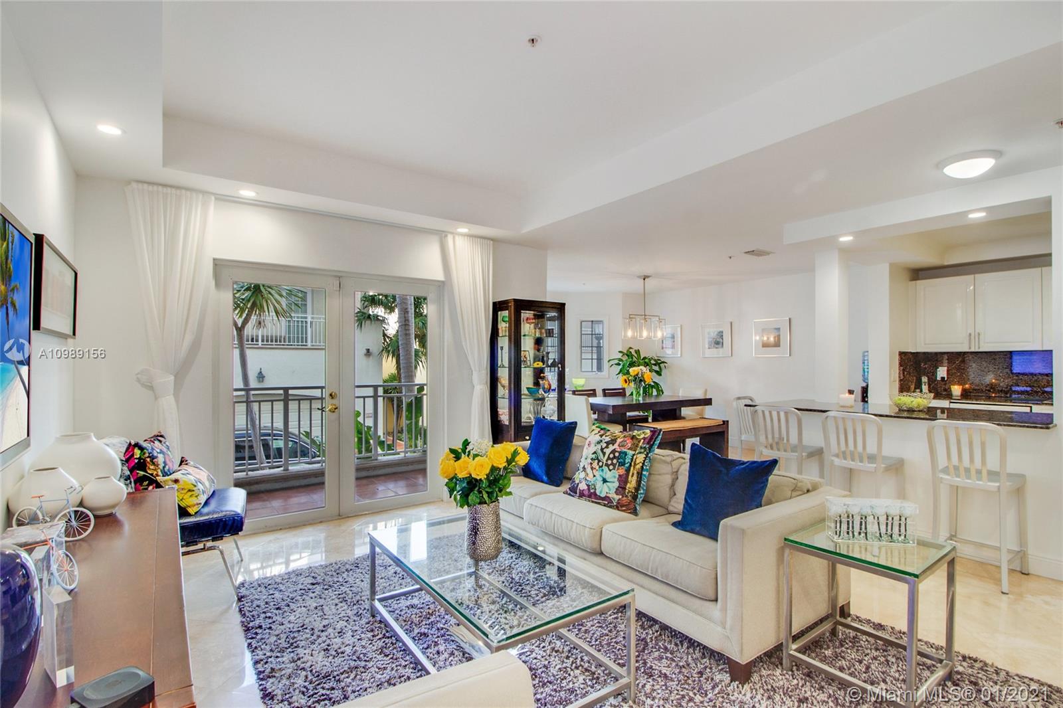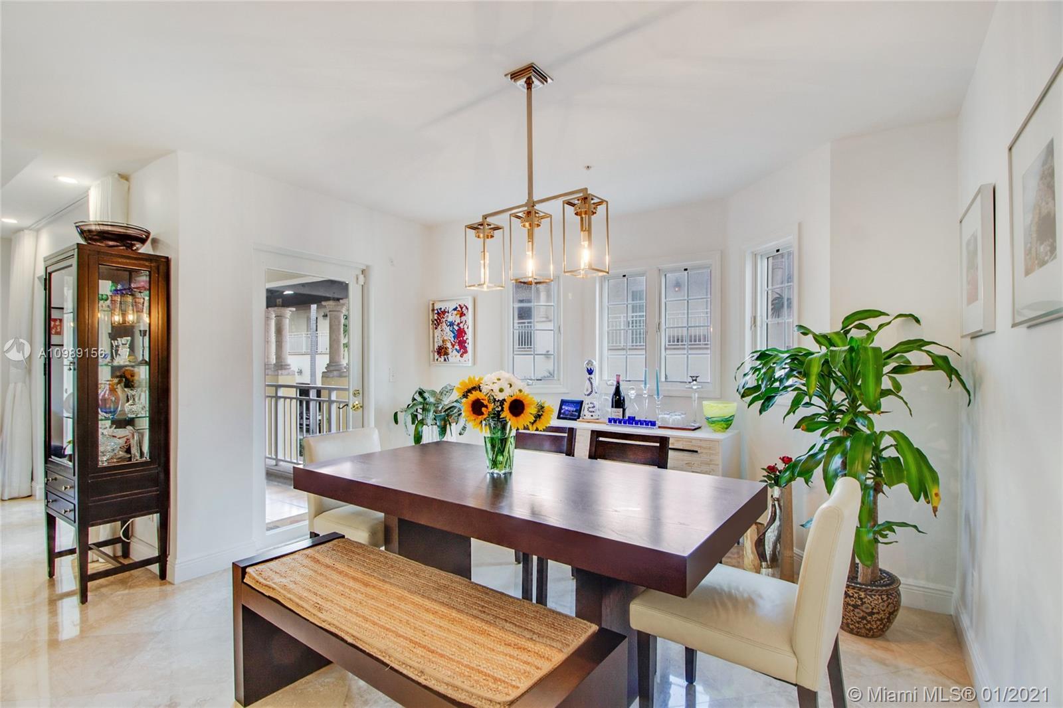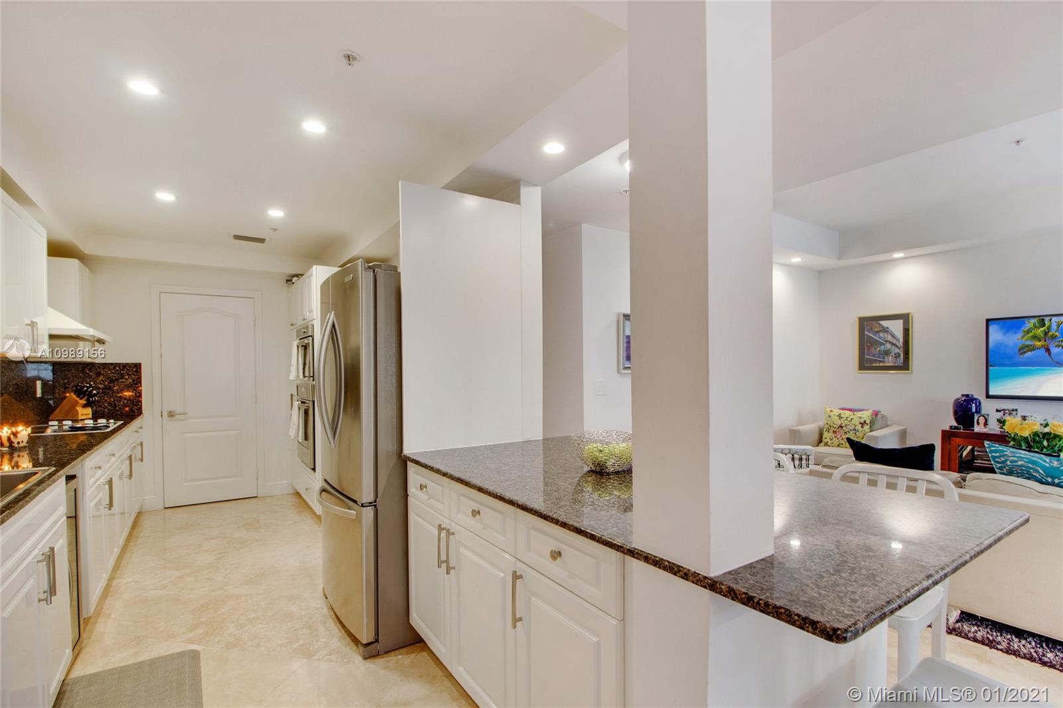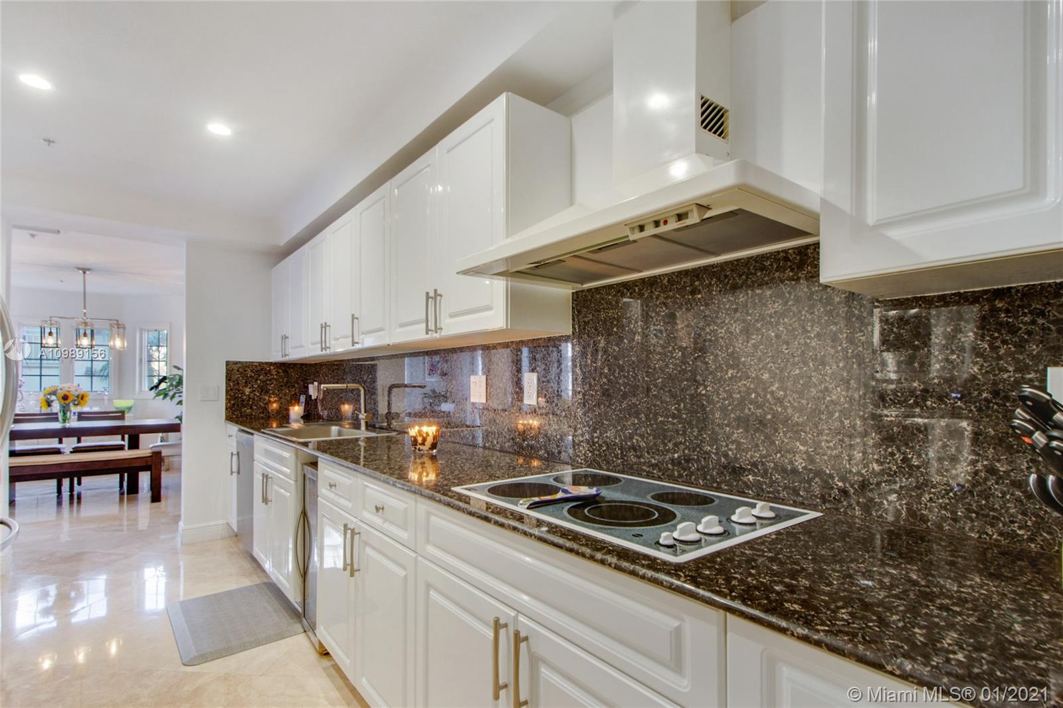$1,265,000
$1,495,000
15.4%For more information regarding the value of a property, please contact us for a free consultation.
1413 Sunset Harbour Dr #210 Miami Beach, FL 33139
3 Beds
3 Baths
2,640 SqFt
Key Details
Sold Price $1,265,000
Property Type Townhouse
Sub Type Townhouse
Listing Status Sold
Purchase Type For Sale
Square Footage 2,640 sqft
Price per Sqft $479
Subdivision The Ths At Sunset Harbour
MLS Listing ID A10989156
Sold Date 04/27/21
Style Split-Level
Bedrooms 3
Full Baths 3
Construction Status New Construction
HOA Fees $1,538/mo
HOA Y/N Yes
Year Built 1997
Annual Tax Amount $9,755
Tax Year 2020
Contingent 3rd Party Approval
Property Description
Don't miss this rare opportunity to live in the exclusive, guard-gated Townhomes at Sunset Harbour! There is nothing like this one-of-a-kind waterfront neighborhood with the best of Miami Beach out your front door! Enjoy your spacious, 2-story, 2,640 SF private residence with 3 full bedrooms & bathrooms plus a separate family room convertible to 4th bedroom. This stunning home features an expansive floorplan with bright, natural light & modern finishes from a remodeled kitchen to gorgeous marble floors & open living/dining space. Luxury living with 5 balconies, master with dual sinks & jacuzzi tub, 2 parking spaces & storage room! Ideal location & finest amenities: waterfront pool, marina & 24h security steps to restaurants, cafes, shops, schools & the best of Miami's waterfront lifestyle!
Location
State FL
County Miami-dade County
Community The Ths At Sunset Harbour
Area 32
Direction From Alton Road, turn on to 20th street heading West. The Townhomes at Sunset Harbour will be on your right in the guard-gate right across the street from Publix. You can parallel park along the street or in the parking lot.
Interior
Interior Features Breakfast Bar, Built-in Features, Breakfast Area, Closet Cabinetry, Dual Sinks, Second Floor Entry, Eat-in Kitchen, Garden Tub/Roman Tub, Jetted Tub, Living/Dining Room, Main Living Area Entry Level, Sitting Area in Master, Separate Shower, Upper Level Master, Walk-In Closet(s)
Heating Electric
Cooling Central Air, Ceiling Fan(s), Electric
Flooring Marble
Window Features Blinds
Appliance Built-In Oven, Dryer, Dishwasher, Electric Range, Electric Water Heater, Disposal, Microwave, Refrigerator, Washer
Exterior
Exterior Feature Balcony, Patio
Parking Features Attached
Garage Spaces 2.0
Pool Association, Heated
Utilities Available Cable Available
Amenities Available Boat Dock, Marina, Other, Pool, Spa/Hot Tub, Storage, Trail(s), Elevator(s)
Waterfront Description Navigable Water,No Fixed Bridges,Ocean Access
View Garden, Other
Porch Balcony, Open, Patio
Garage Yes
Building
Building Description Block, Exterior Lighting
Faces South
Story 2
Architectural Style Split-Level
Level or Stories Two, Multi/Split
Structure Type Block
Construction Status New Construction
Others
Pets Allowed Dogs OK, Yes
HOA Fee Include Association Management,Amenities,Common Areas,Hot Water,Insurance,Maintenance Grounds,Maintenance Structure,Parking,Pool(s),Recreation Facilities,Sewer,Security,Trash,Water
Senior Community No
Tax ID 02-32-33-060-0170
Security Features Smoke Detector(s)
Acceptable Financing Cash, Conventional, Other
Listing Terms Cash, Conventional, Other
Financing Conventional
Pets Allowed Dogs OK, Yes
Read Less
Want to know what your home might be worth? Contact us for a FREE valuation!

Our team is ready to help you sell your home for the highest possible price ASAP
Bought with Lerman Realty Group
GET MORE INFORMATION

