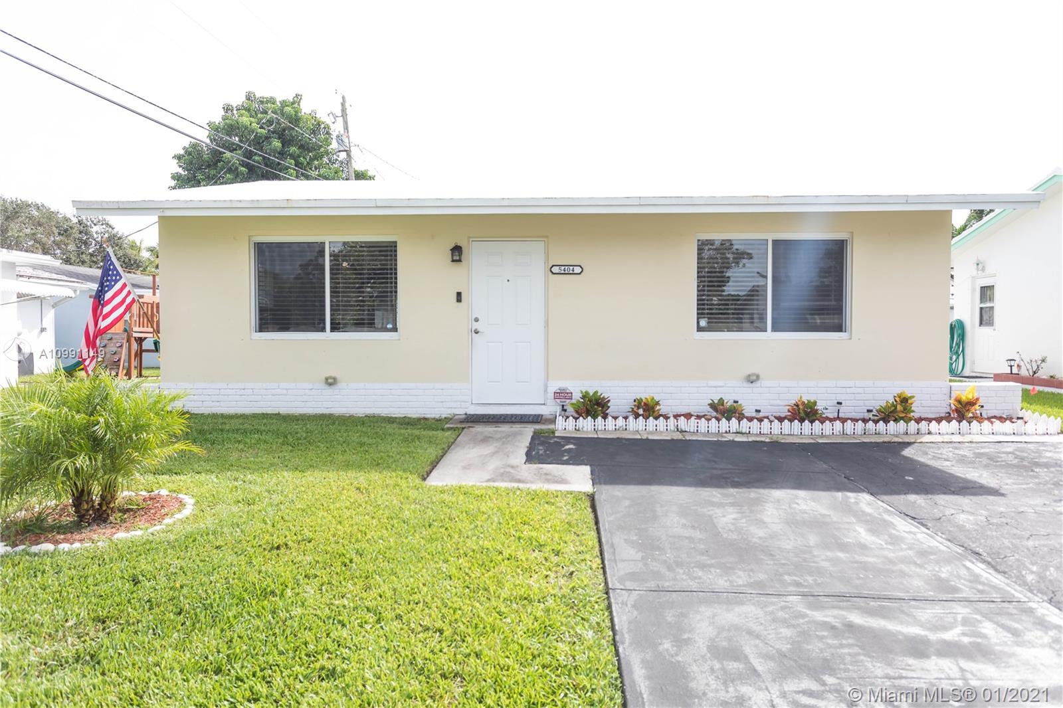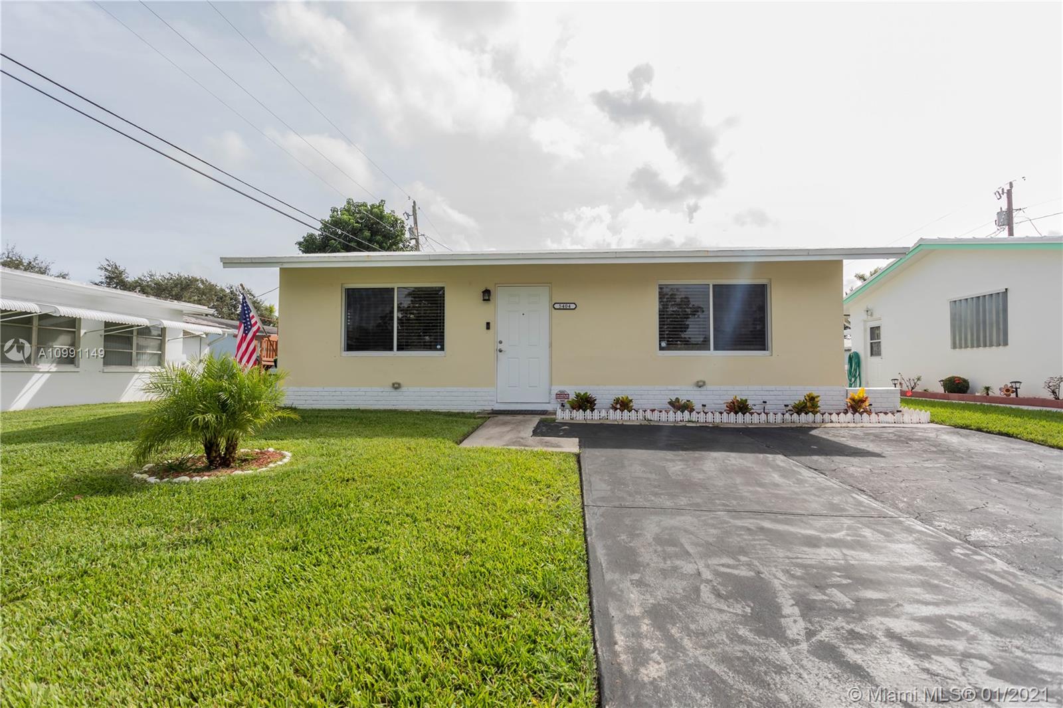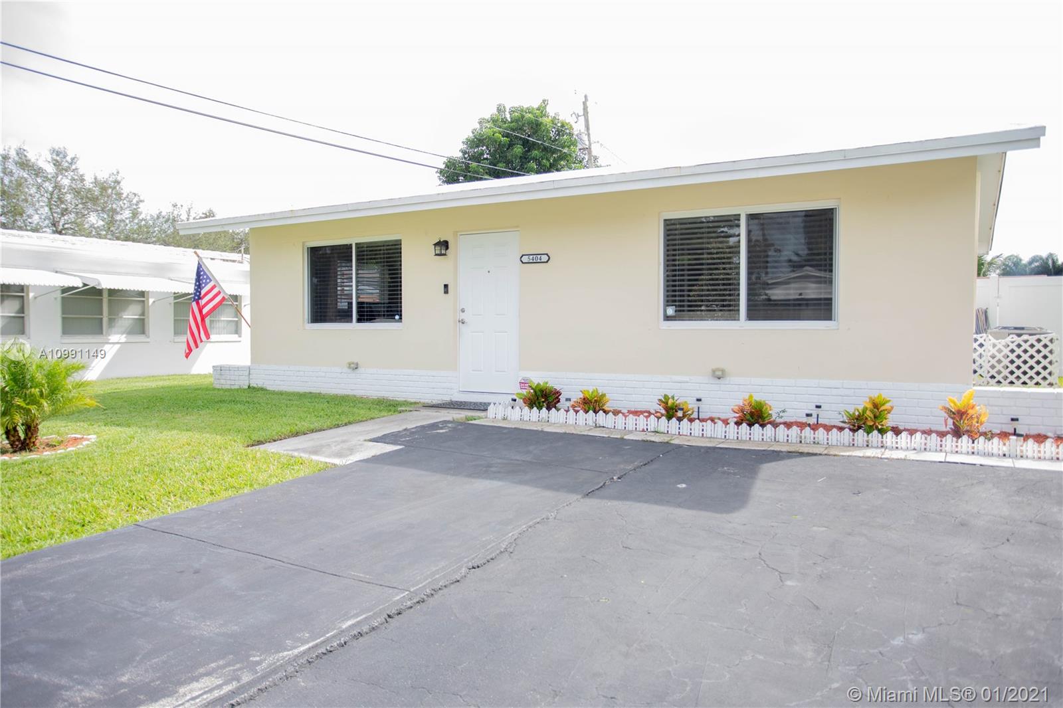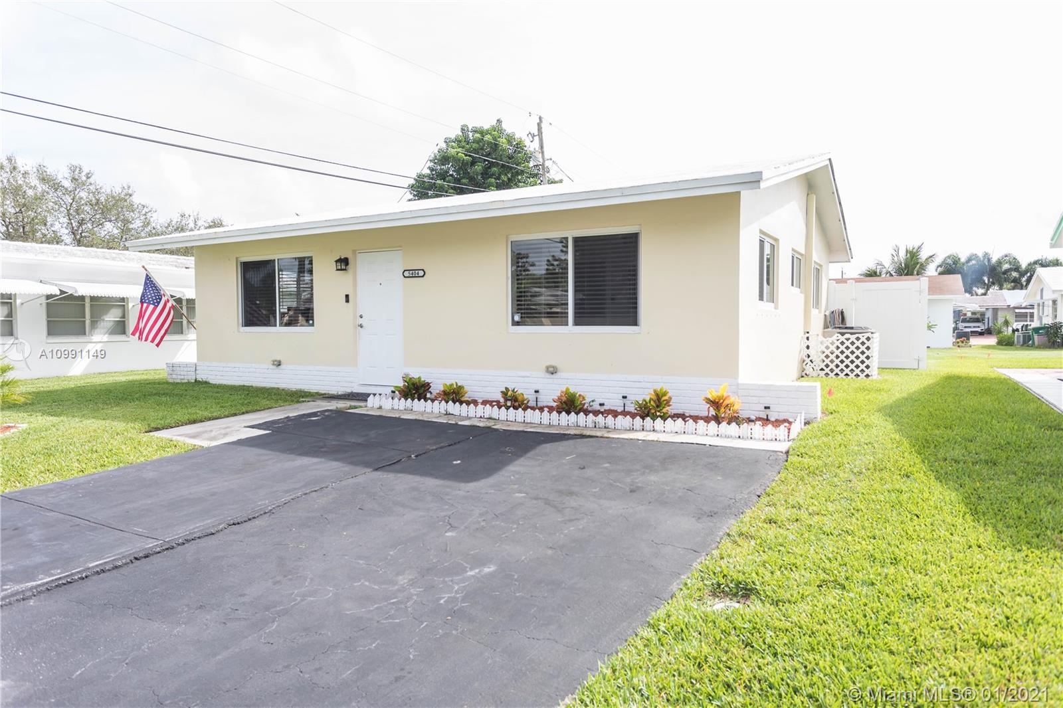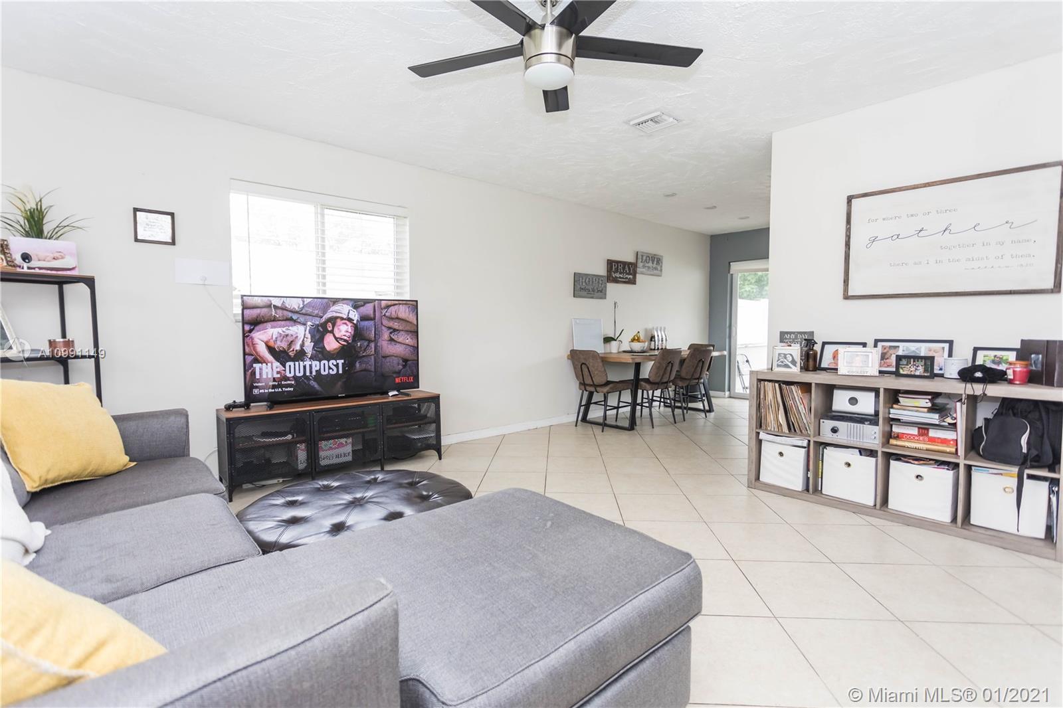$244,000
$249,000
2.0%For more information regarding the value of a property, please contact us for a free consultation.
5404 NW 26th Ave Tamarac, FL 33309
2 Beds
1 Bath
1,008 SqFt
Key Details
Sold Price $244,000
Property Type Single Family Home
Sub Type Single Family Residence
Listing Status Sold
Purchase Type For Sale
Square Footage 1,008 sqft
Price per Sqft $242
Subdivision Tamarac Lakes North 3Rd S
MLS Listing ID A10991149
Sold Date 03/19/21
Style Detached,One Story
Bedrooms 2
Full Baths 1
Construction Status Resale
HOA Fees $60/mo
HOA Y/N Yes
Year Built 1968
Annual Tax Amount $3,894
Tax Year 2020
Contingent 3rd Party Approval
Lot Size 3,938 Sqft
Property Description
Stunning and perfect move in ready home with many upgrades! Completely turn-key 2 bed/1 bath single family home located in Tamarac Lakes all ages community. Great open floor plan, featuring all tile floor, impact windows and doors, updated bathroom, newer stainless steel appliances, separate laundry room with newer washer, and dryer, newer water heater, GE electrical panel, brand new 2020 privacy PVC fence, new insulation all through-out house, fresh paint inside and outside. Low maintenance fee covers, community pool, clubhouse, lawn care, sprinklers and water for sprinklers. Excellent and convenient location, close to major highways, restaurants, shopping, schools, hospital and much more. Come see it today!
Location
State FL
County Broward County
Community Tamarac Lakes North 3Rd S
Area 3540
Interior
Interior Features Bedroom on Main Level, First Floor Entry, Walk-In Closet(s)
Heating Electric
Cooling Central Air, Ceiling Fan(s)
Flooring Ceramic Tile
Appliance Dryer, Dishwasher, Electric Range, Electric Water Heater, Disposal, Refrigerator, Washer
Exterior
Exterior Feature Enclosed Porch, Fence, Security/High Impact Doors, Patio
Pool None, Community
Community Features Clubhouse, Pool
View Y/N No
View None
Roof Type Flat,Shingle,Tile
Porch Patio, Porch, Screened
Garage No
Building
Lot Description < 1/4 Acre
Faces West
Story 1
Sewer Public Sewer
Water Public
Architectural Style Detached, One Story
Structure Type Block
Construction Status Resale
Others
Pets Allowed Conditional, Yes
Senior Community No
Tax ID 494217051350
Acceptable Financing Cash, Conventional, FHA, VA Loan
Listing Terms Cash, Conventional, FHA, VA Loan
Financing FHA
Pets Allowed Conditional, Yes
Read Less
Want to know what your home might be worth? Contact us for a FREE valuation!

Our team is ready to help you sell your home for the highest possible price ASAP
Bought with Beachfront Realty Inc
GET MORE INFORMATION

