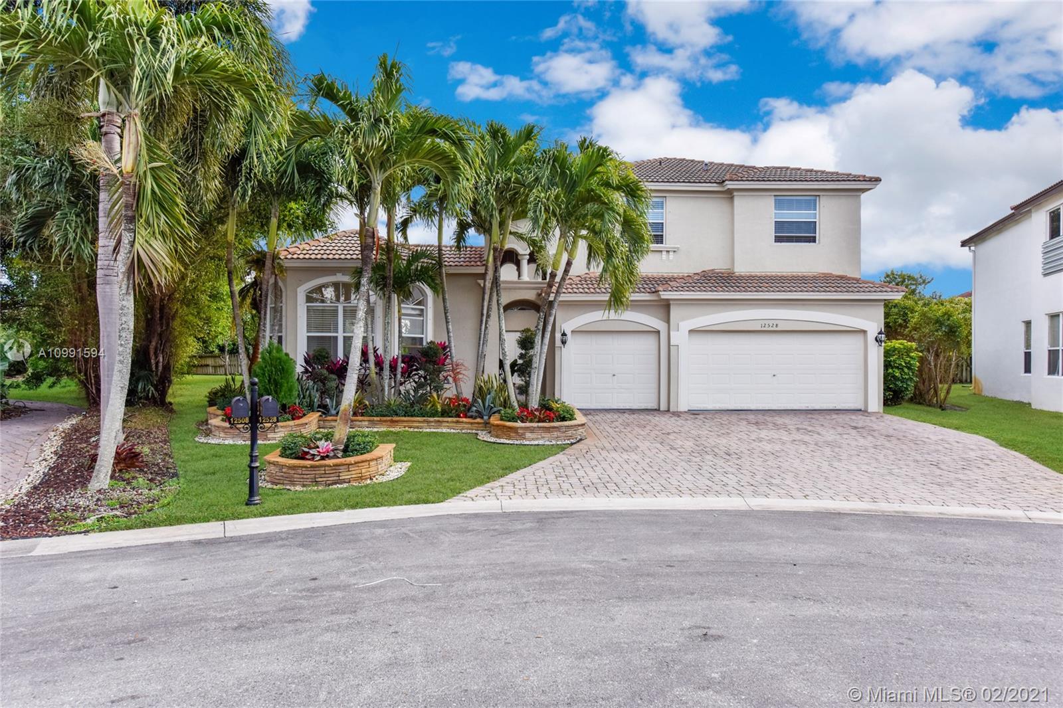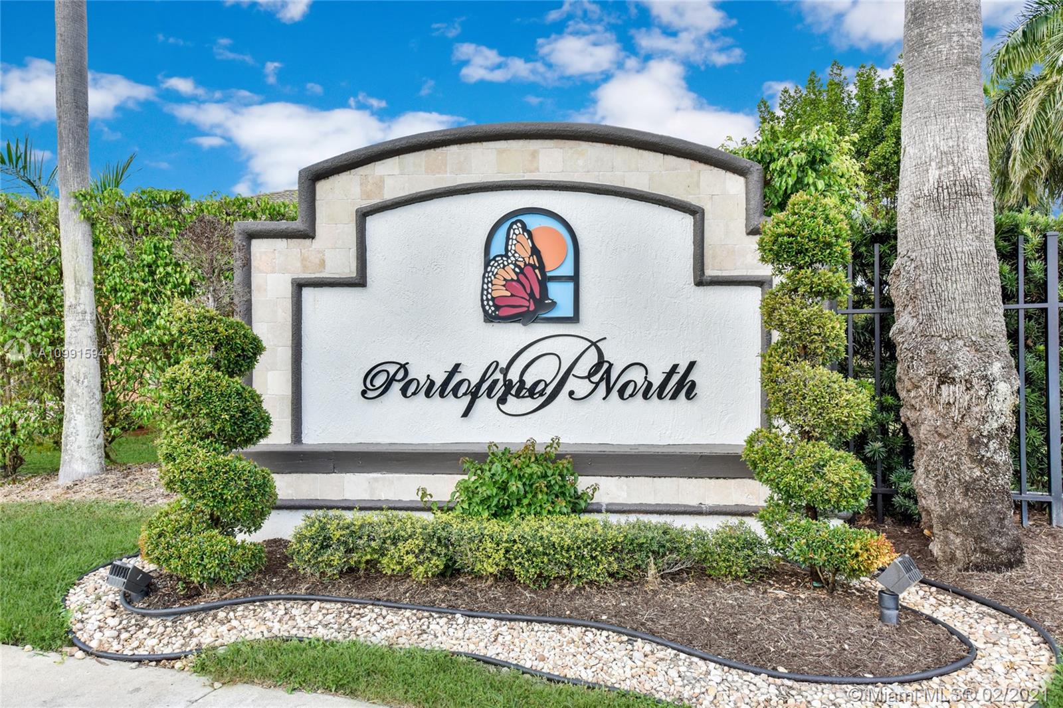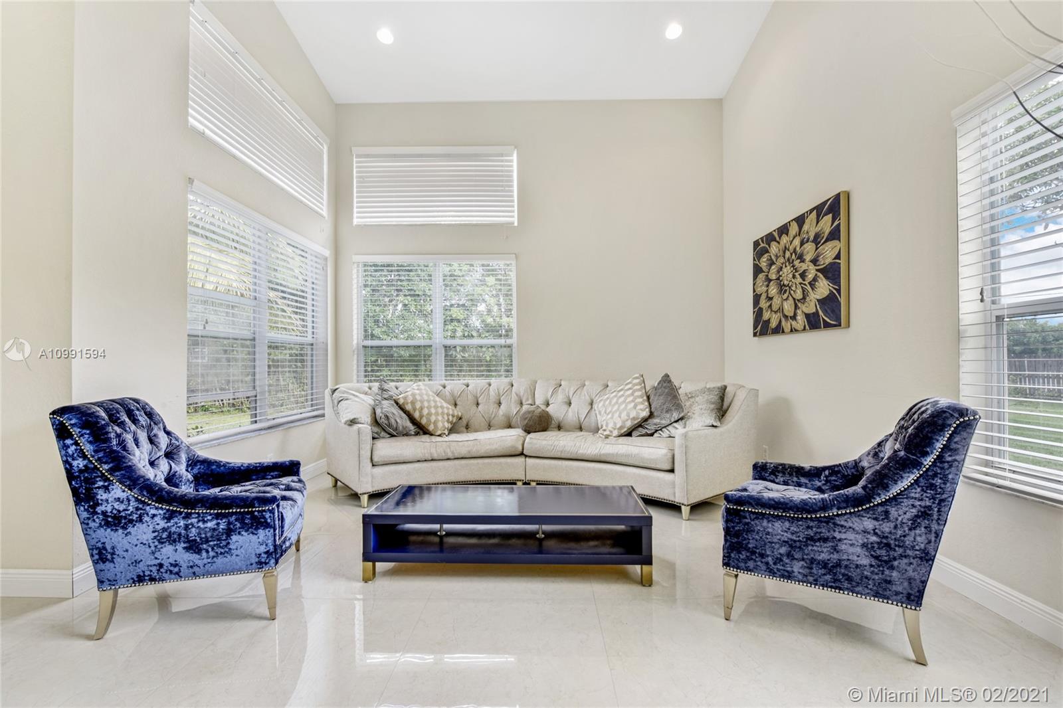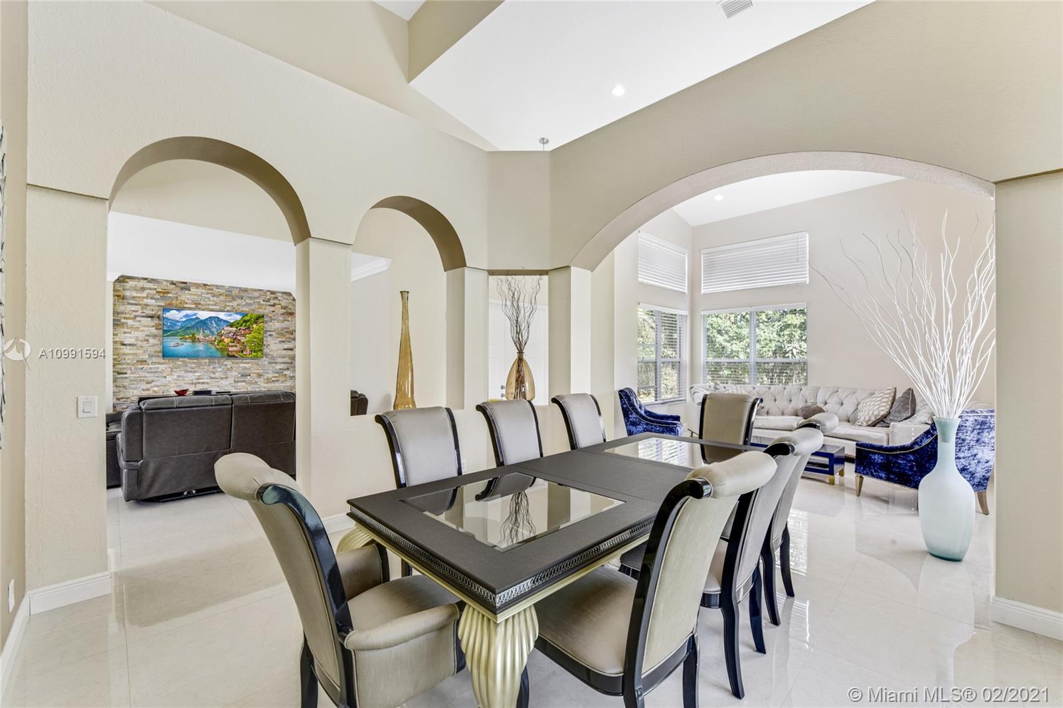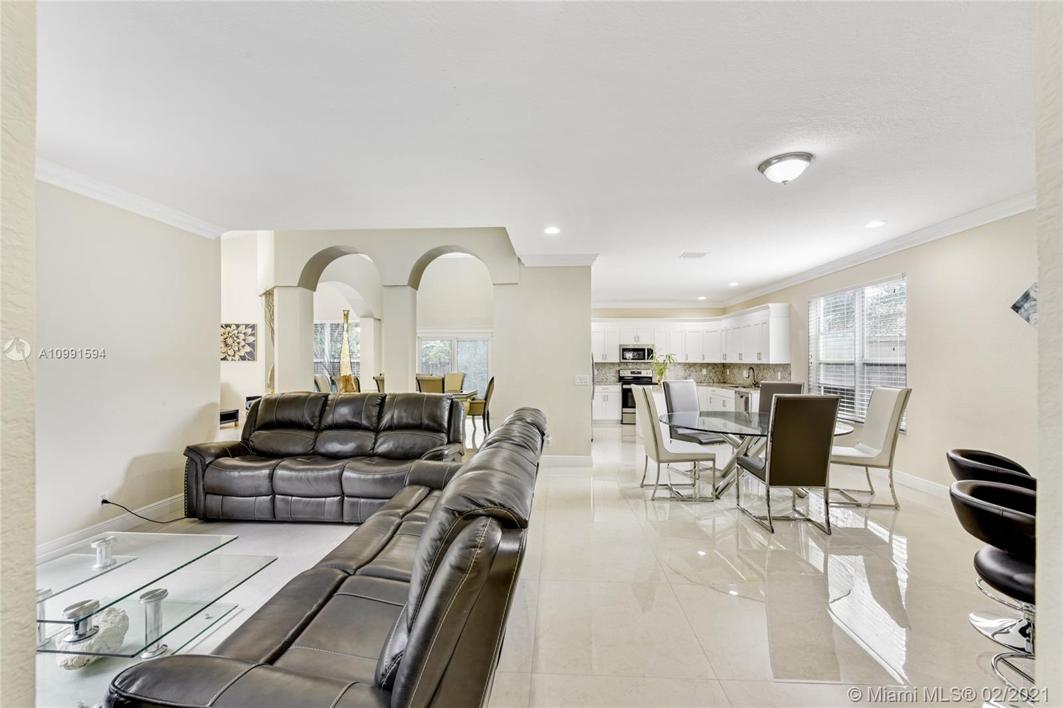$685,000
$735,000
6.8%For more information regarding the value of a property, please contact us for a free consultation.
12528 SW 21st St Miramar, FL 33027
6 Beds
4 Baths
3,469 SqFt
Key Details
Sold Price $685,000
Property Type Single Family Home
Sub Type Single Family Residence
Listing Status Sold
Purchase Type For Sale
Square Footage 3,469 sqft
Price per Sqft $197
Subdivision Pod 2 At Monarch Lakes
MLS Listing ID A10991594
Sold Date 06/11/21
Style Detached,Two Story
Bedrooms 6
Full Baths 4
Construction Status Resale
HOA Fees $136/mo
HOA Y/N Yes
Year Built 2003
Annual Tax Amount $8,082
Tax Year 2019
Contingent Pending Inspections
Lot Size 0.322 Acres
Property Description
STUNNING 6BED 4 BATH TRULY IMPECCABLE HOME & 3-CAR GARAGE. HOUSE SITS ON A PRIVATE CUL-DE-SAC & AN OVERSIZED LOT. COURTYARD STYLE MODEL W. IN-LAWS QUARTERS. GORGEOUS NEW 32'x32' PORCELAIN TILE FLOORS & ELEGANT DARK CHOCOLATE WOOD FLOORS OVER STAIRWELL/2nd. FLOOR. UPGRADED KITCHEN, GRANITE TOP, WHITE Wood CABINETS & S.S. APPL. W/D NOT INCLUDED. DURABLE 2" White-WOOD LIKE BLINDS THRU-OUT. THERE'S 2 BED/2BATHS ON 1ST FLOOR. HUGE MASTER BEDROOM W WALK-IN-HIS & HERS CLOSETS, and AMPLE SITTING AREA FOR OFFICE &LOFT AREA. FRUIT TREES IN BACK YARD AND PLENTY SPACE for POOL. LOCATED IN MONARCH LAKES (tennis, basketball, playground, BBQ and picnic area). Close to shopping mall, restaurants, Memorial Hospital, A+ rated schools. Easy Access to I-75 & Turnpike. TEXT OR CALL DIANA FOR A SHOWING APP.
Location
State FL
County Broward County
Community Pod 2 At Monarch Lakes
Area 3190
Interior
Interior Features Built-in Features, Bedroom on Main Level, Breakfast Area, Dining Area, Separate/Formal Dining Room, Eat-in Kitchen, First Floor Entry, Kitchen Island, Pantry, Sitting Area in Master, Split Bedrooms, Upper Level Master, Vaulted Ceiling(s), Walk-In Closet(s), Attic, Loft
Heating Central
Cooling Ceiling Fan(s)
Flooring Tile, Wood
Furnishings Unfurnished
Window Features Blinds
Appliance Dishwasher, Electric Range, Microwave, Refrigerator
Laundry Washer Hookup, Dryer Hookup
Exterior
Exterior Feature Fruit Trees, Lighting, Room For Pool
Garage Spaces 3.0
Pool None, Community
Community Features Clubhouse, Fitness, Gated, Home Owners Association, Maintained Community, Park, Pool, Tennis Court(s)
Utilities Available Cable Available
View Garden
Roof Type Barrel
Street Surface Paved
Garage Yes
Building
Lot Description 1/4 to 1/2 Acre Lot
Faces North
Story 2
Sewer Public Sewer
Water Public
Architectural Style Detached, Two Story
Level or Stories Two
Additional Building Guest House
Structure Type Block,Stucco
Construction Status Resale
Others
Pets Allowed Dogs OK, Yes
Senior Community No
Tax ID 514023071210
Security Features Gated Community,Smoke Detector(s)
Acceptable Financing Cash, Conventional, FHA, VA Loan
Listing Terms Cash, Conventional, FHA, VA Loan
Financing Conventional
Pets Allowed Dogs OK, Yes
Read Less
Want to know what your home might be worth? Contact us for a FREE valuation!

Our team is ready to help you sell your home for the highest possible price ASAP
Bought with Options Realty Team, LLC
GET MORE INFORMATION

