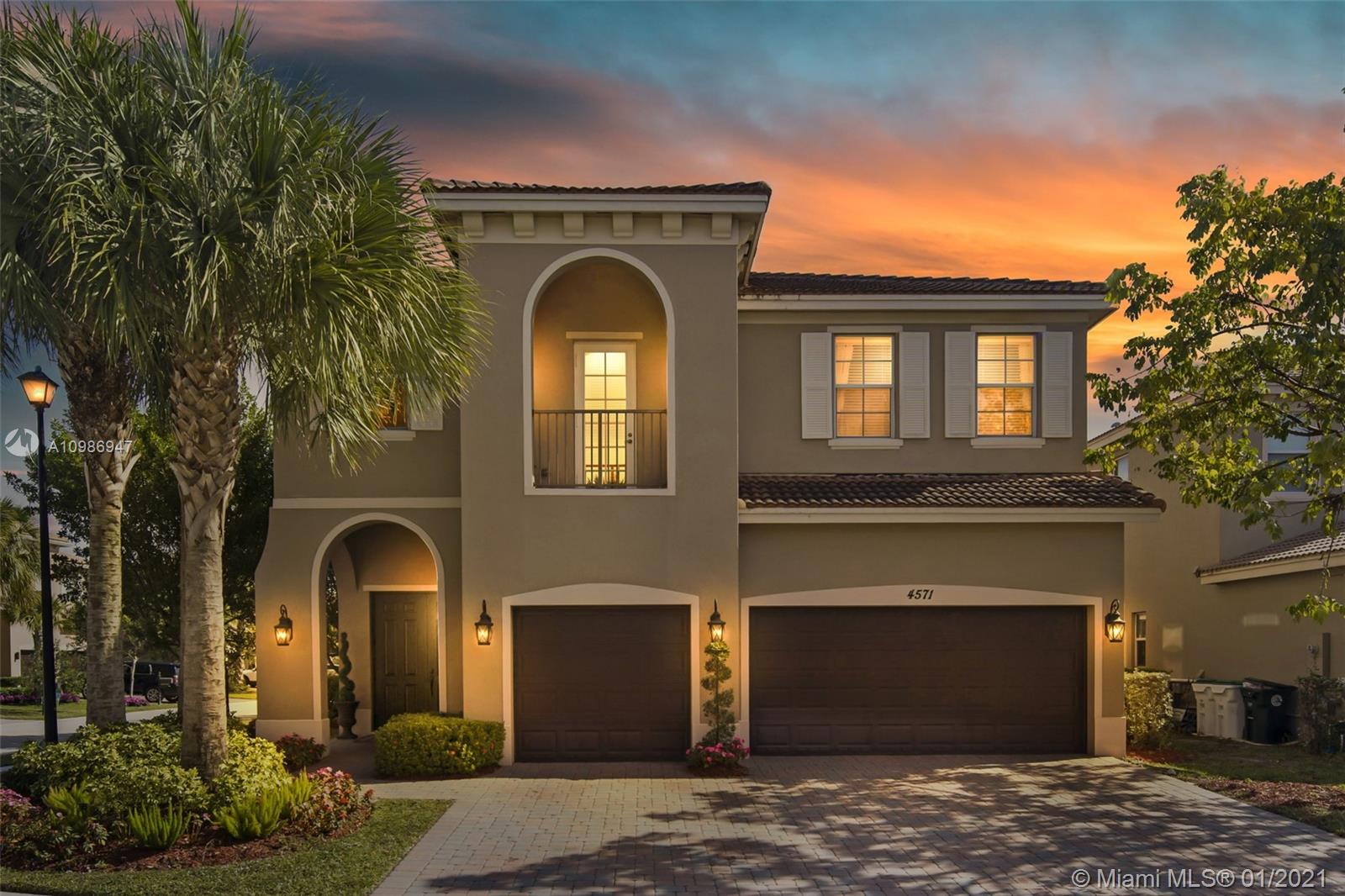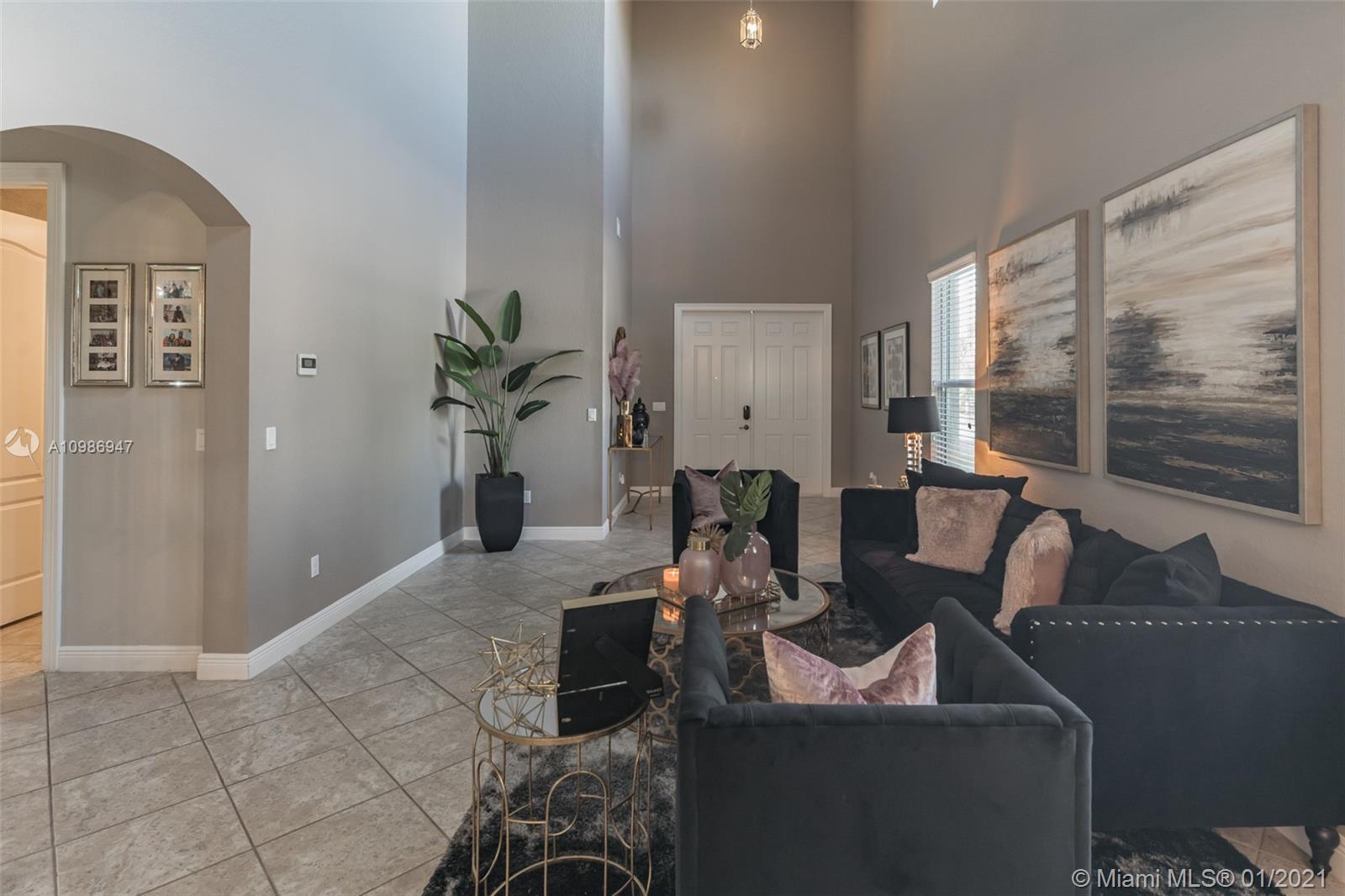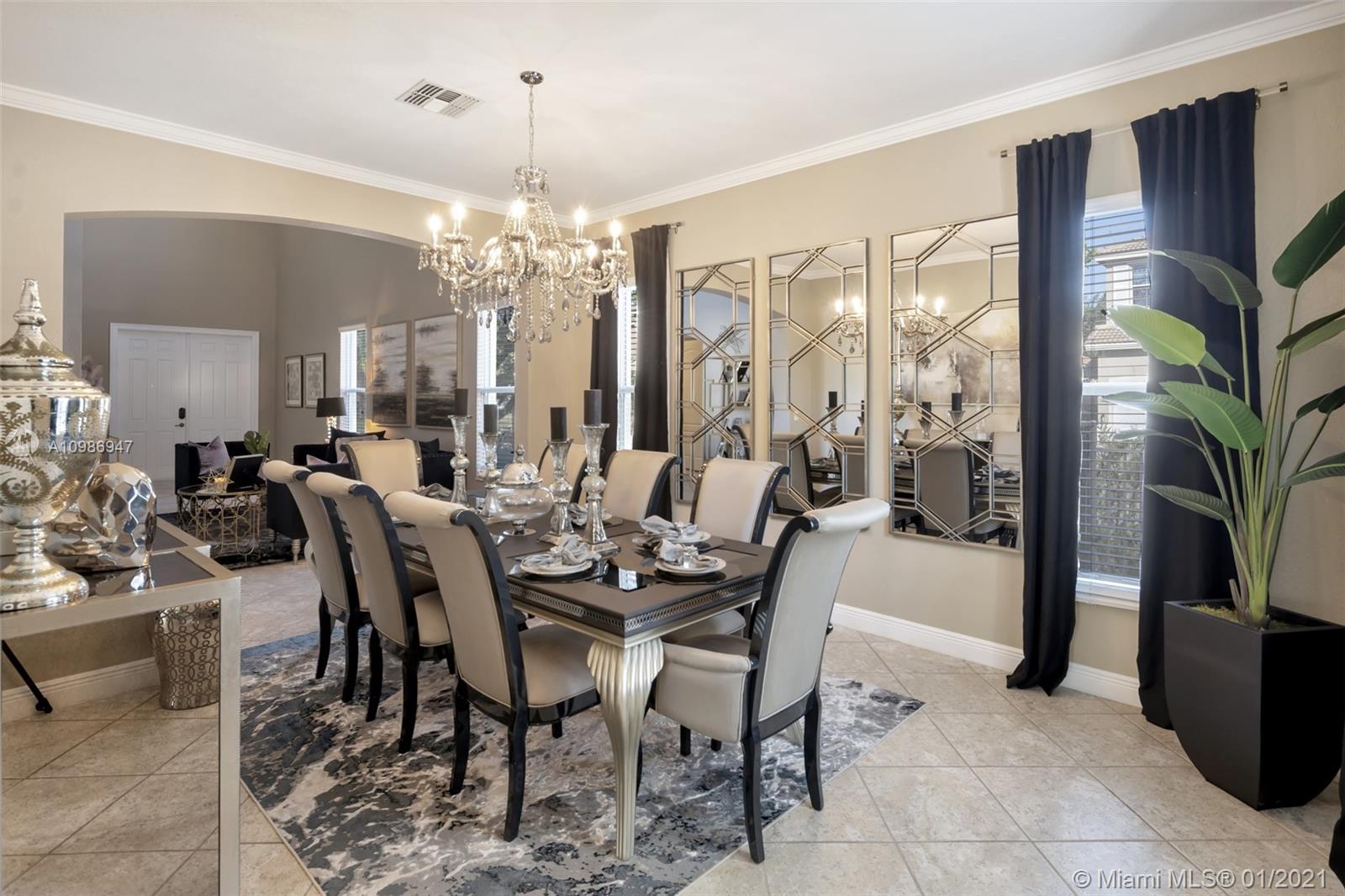$593,000
$595,000
0.3%For more information regarding the value of a property, please contact us for a free consultation.
4571 San Mellina Dr Coconut Creek, FL 33073
5 Beds
4 Baths
4,094 SqFt
Key Details
Sold Price $593,000
Property Type Single Family Home
Sub Type Single Family Residence
Listing Status Sold
Purchase Type For Sale
Square Footage 4,094 sqft
Price per Sqft $144
Subdivision San Mellina
MLS Listing ID A10986947
Sold Date 03/15/21
Style Detached,Two Story
Bedrooms 5
Full Baths 4
Construction Status New Construction
HOA Fees $225/mo
HOA Y/N Yes
Year Built 2014
Annual Tax Amount $10,634
Tax Year 2020
Contingent No Contingencies
Lot Size 6,742 Sqft
Property Description
MOVE IN READY!!! Impeccable 5 Bedroom, 4 Bath, Loft, 3 Car Garage is nestled in the exclusive boutique community of San Mellina. This home features a spacious living and family room, formal dining room, and gourmet eat-in kitchen with wood cabinets, granite countertops, stainless steel appliances, double ovens, a walk in pantry, and large island. Extra features include impact windows throughout home, vaulted ceiling entry way, and natural lighting throughout. The 2nd floor loft provides flexibility for office, play area, or additional space for entertainment. Spacious master bedroom includes a sitting area, two walk-in closets with ample storage space, roman tub, spa style shower, and dual sinks. Don't miss this amazing opportunity to own in this exclusive gated community!
Location
State FL
County Broward County
Community San Mellina
Area 3521
Direction Follow GPS
Interior
Interior Features Bedroom on Main Level, Breakfast Area, Dining Area, Separate/Formal Dining Room, Eat-in Kitchen, First Floor Entry, Pantry, Sitting Area in Master, Upper Level Master, Vaulted Ceiling(s), Walk-In Closet(s), Loft
Heating Central
Cooling Central Air
Flooring Carpet, Tile, Wood
Appliance Built-In Oven, Dryer, Dishwasher, Electric Range, Electric Water Heater, Disposal, Microwave, Refrigerator
Laundry Laundry Tub
Exterior
Exterior Feature Balcony, Security/High Impact Doors, Patio, Room For Pool
Garage Spaces 3.0
Pool None
Community Features Gated, Home Owners Association, Maintained Community
View Y/N No
View None
Roof Type Barrel
Porch Balcony, Open, Patio
Garage Yes
Building
Lot Description < 1/4 Acre
Faces West
Story 2
Sewer Public Sewer
Water Public
Architectural Style Detached, Two Story
Level or Stories Two
Structure Type Block
Construction Status New Construction
Schools
Elementary Schools Winston Park
Middle Schools Lyons Creek
High Schools Monarch
Others
Senior Community No
Tax ID 484217100320
Security Features Gated Community
Acceptable Financing Cash, Conventional, VA Loan
Listing Terms Cash, Conventional, VA Loan
Financing Conventional
Read Less
Want to know what your home might be worth? Contact us for a FREE valuation!

Our team is ready to help you sell your home for the highest possible price ASAP
Bought with Footprints Realty
GET MORE INFORMATION





