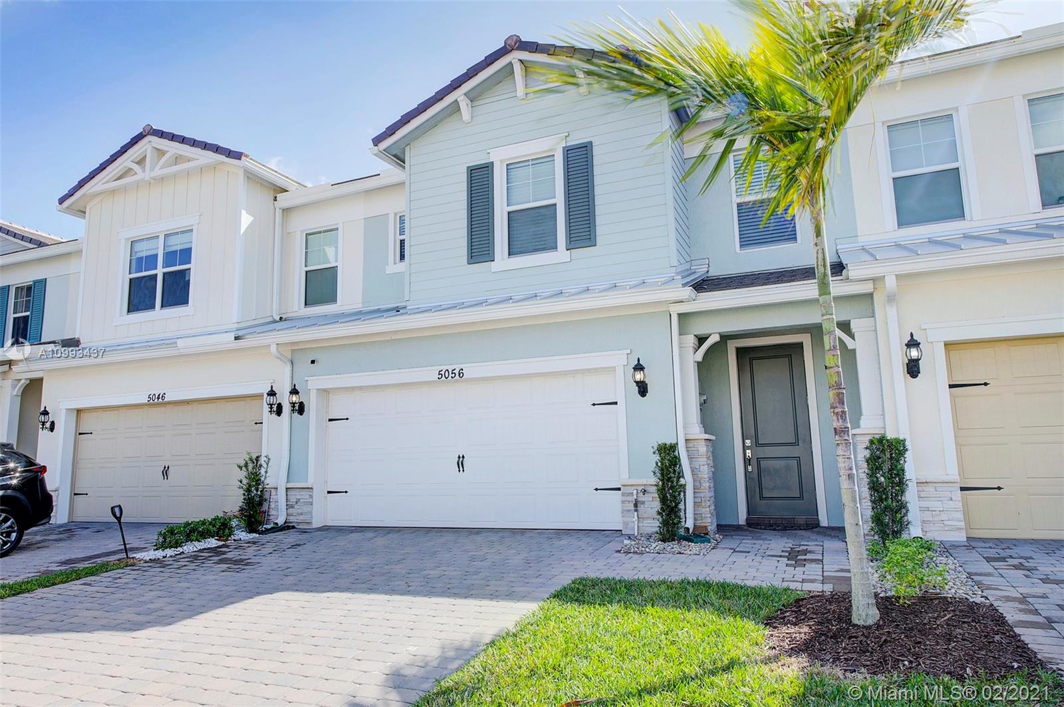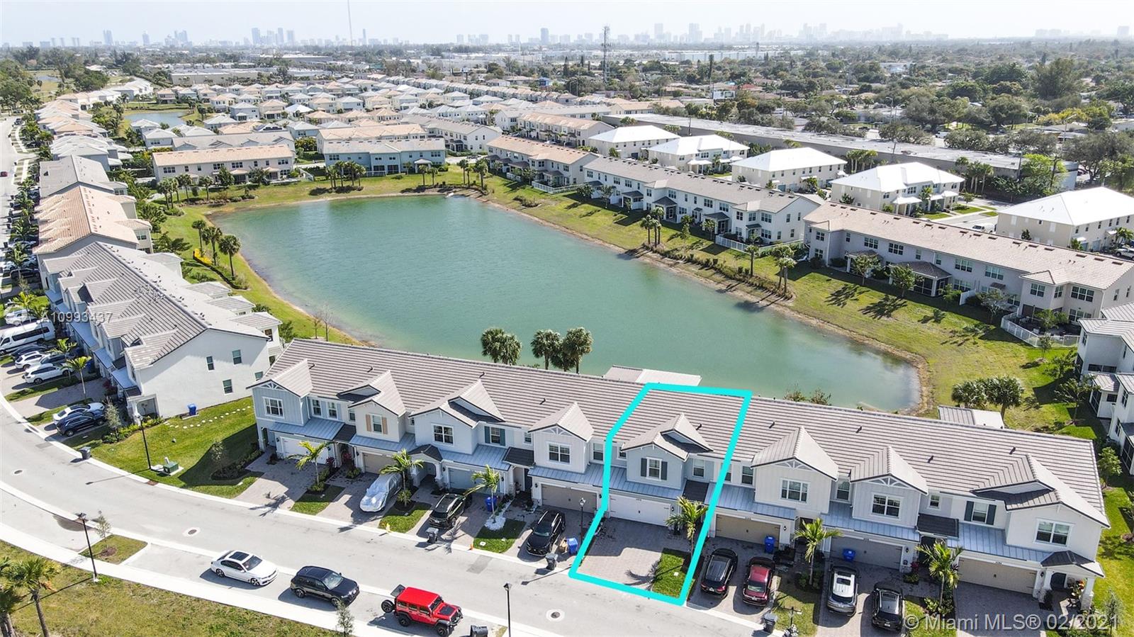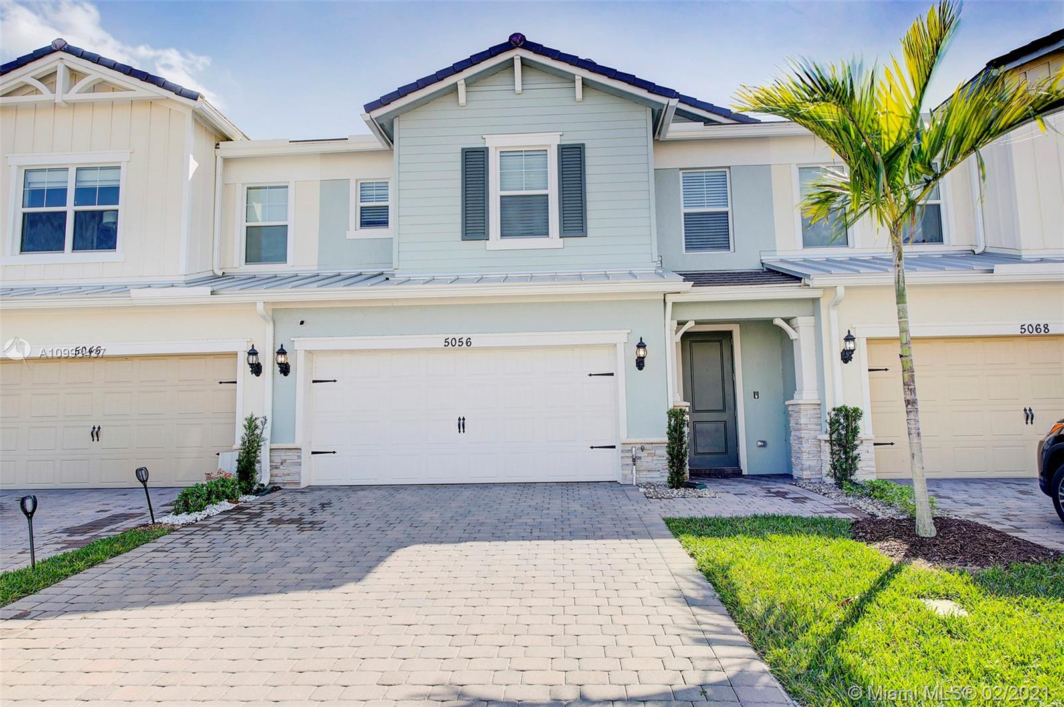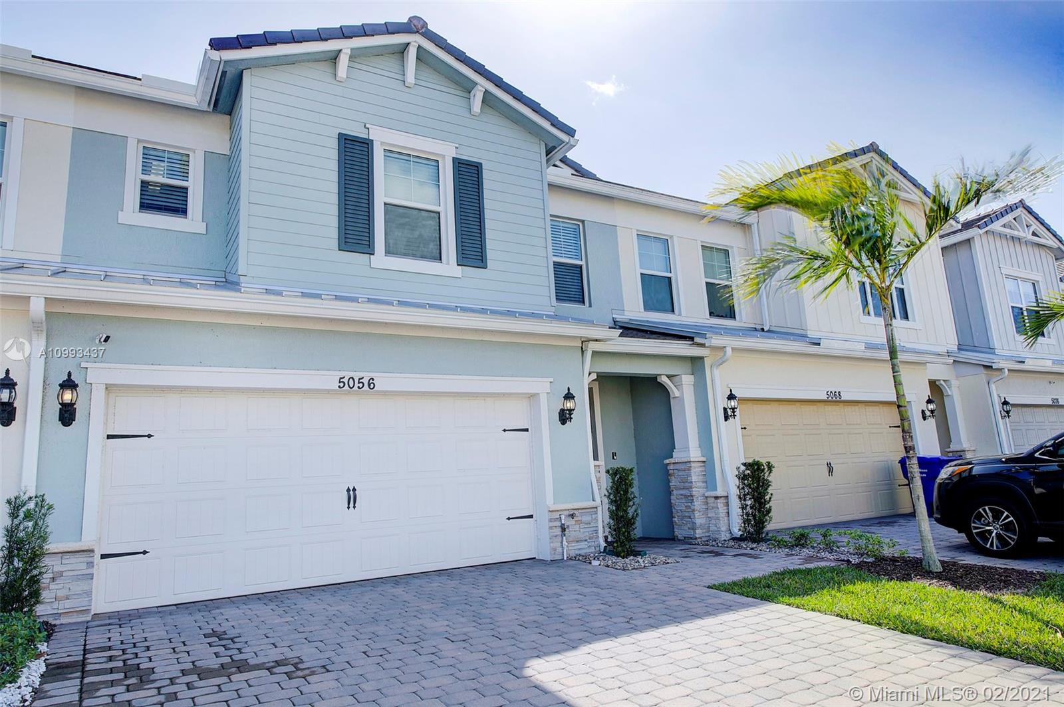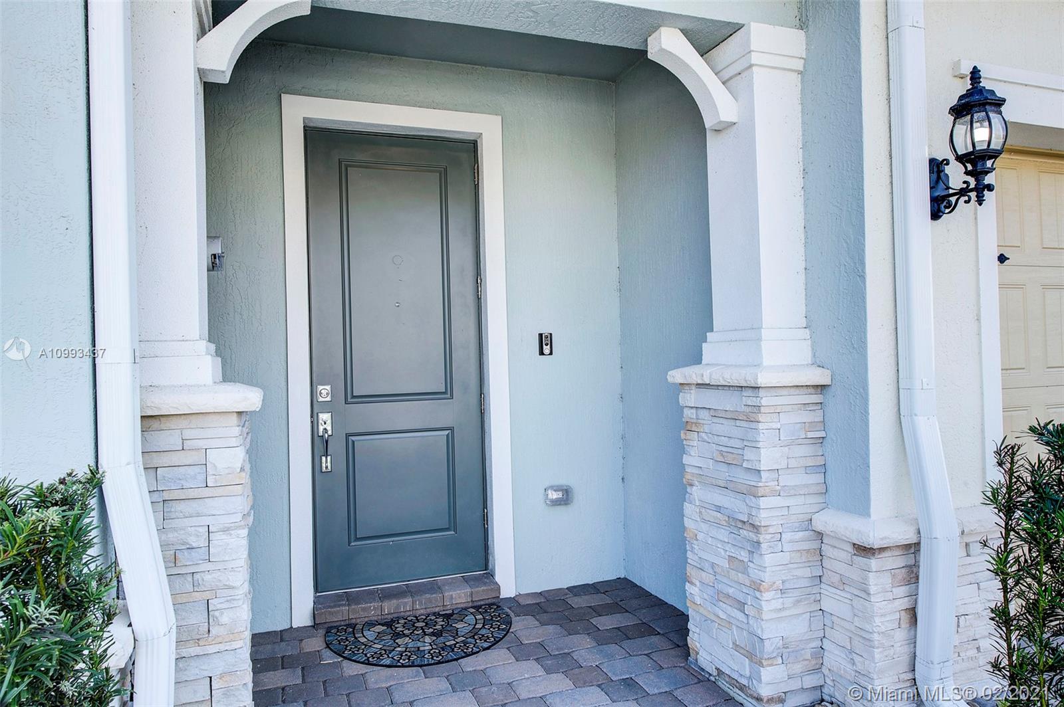$485,000
$485,000
For more information regarding the value of a property, please contact us for a free consultation.
5056 Greenway Dr #5056 Hollywood, FL 33021
3 Beds
3 Baths
2,056 SqFt
Key Details
Sold Price $485,000
Property Type Townhouse
Sub Type Townhouse
Listing Status Sold
Purchase Type For Sale
Square Footage 2,056 sqft
Price per Sqft $235
Subdivision Hillcrest Country Club So
MLS Listing ID A10993437
Sold Date 04/07/21
Bedrooms 3
Full Baths 2
Half Baths 1
Construction Status Resale
HOA Fees $235/mo
HOA Y/N Yes
Year Built 2020
Annual Tax Amount $8,367
Tax Year 2020
Contingent No Contingencies
Property Description
Step inside this 3/2.5 BRAND NEW construction luxury townhouse! One of the few homes situated on a BEAUTIFUL lake. Enjoy lake views from the kitchen, dining room, living room and master bedroom and patio! Brand new roof, HURRICANE IMPACT WINDOWS PLUS this unit is one of the only homes with a bonus square foot living area in the dining room and master bathroom. Custom wood accent wall in living room. Upgraded subway backsplash in the kitchen! Oversized master bedroom with a large walk in closet that has custom built ins throughout! Parkview at Hillcrest is a gated community located in the highly sought after Hollywood area and offers a resort style community pool, clubhouse, bike/jog path, tot lot is just a few. Near major highways, the beach, shopping, dining and much more!
Location
State FL
County Broward County
Community Hillcrest Country Club So
Area 3070
Interior
Interior Features Built-in Features, Closet Cabinetry, Dining Area, Separate/Formal Dining Room, Eat-in Kitchen, First Floor Entry, Main Level Master, Pantry, Walk-In Closet(s)
Heating Central
Cooling Central Air, Ceiling Fan(s)
Flooring Carpet, Tile
Appliance Built-In Oven, Dryer, Dishwasher, Electric Range, Disposal, Ice Maker, Microwave, Refrigerator, Washer
Exterior
Exterior Feature Security/High Impact Doors, Patio
Garage Spaces 2.0
Utilities Available Cable Available
Amenities Available Clubhouse, Playground, Pool, Tennis Court(s), Trail(s)
Waterfront Description Lake Front
View Y/N Yes
View Lake
Porch Patio
Garage Yes
Building
Structure Type Block
Construction Status Resale
Others
Pets Allowed Conditional, Yes
HOA Fee Include Amenities,Common Areas,Maintenance Grounds,Maintenance Structure,Security,Trash
Senior Community No
Tax ID 514219182240
Security Features Smoke Detector(s)
Acceptable Financing Cash, Conventional, FHA, VA Loan
Listing Terms Cash, Conventional, FHA, VA Loan
Financing Conventional
Pets Allowed Conditional, Yes
Read Less
Want to know what your home might be worth? Contact us for a FREE valuation!

Our team is ready to help you sell your home for the highest possible price ASAP
Bought with Tatiana Real Estate, Inc
GET MORE INFORMATION

