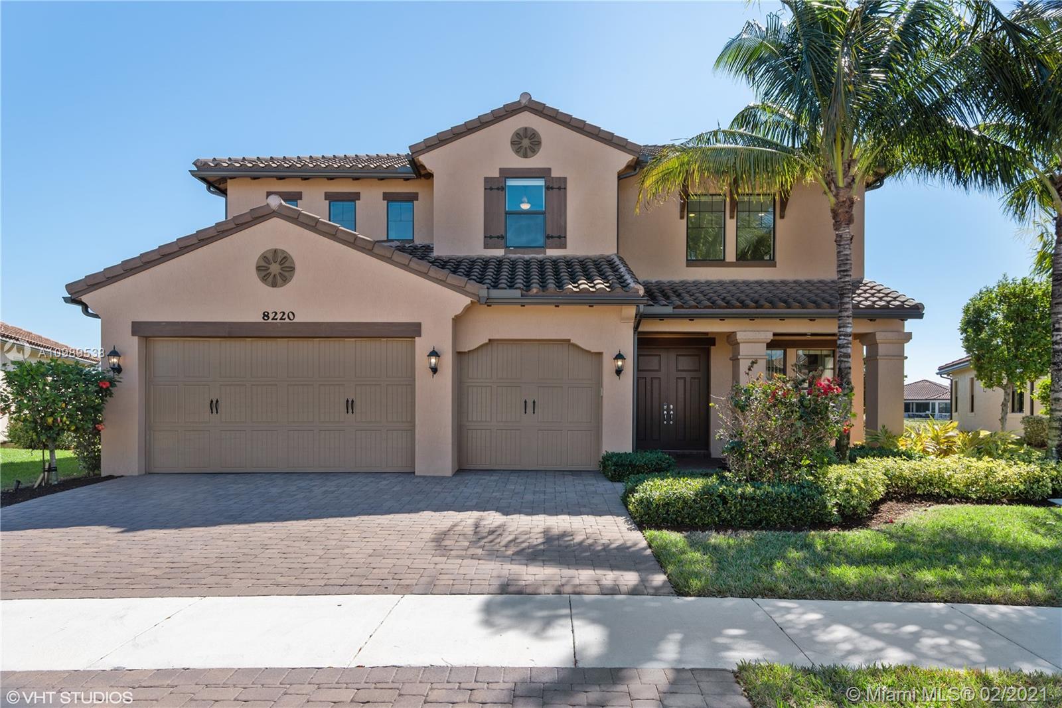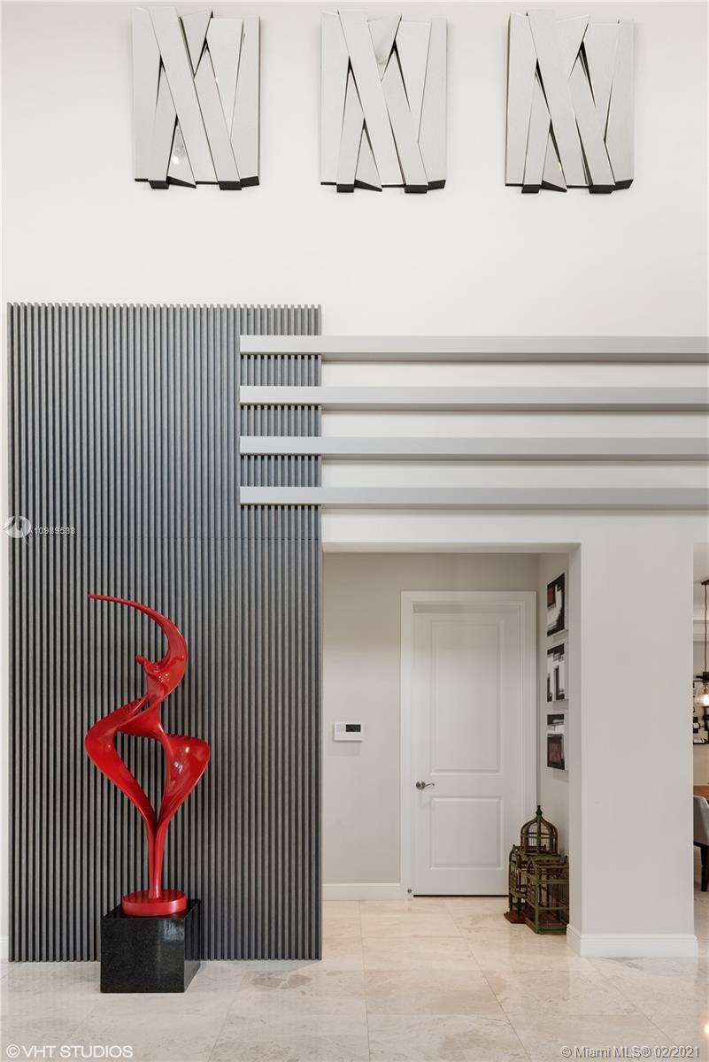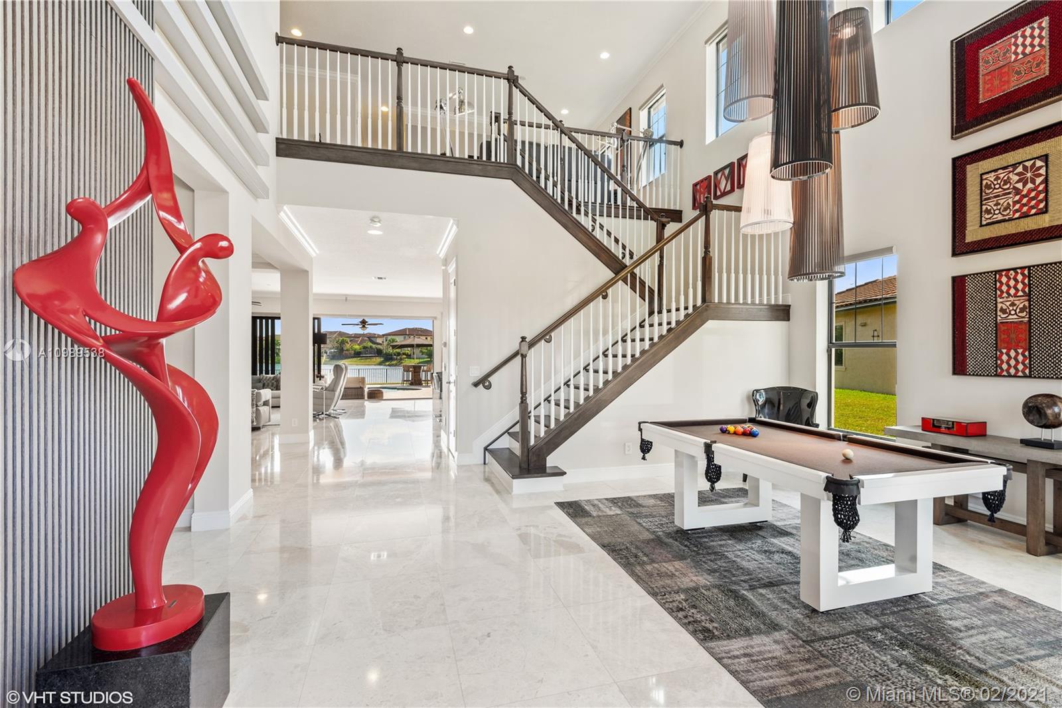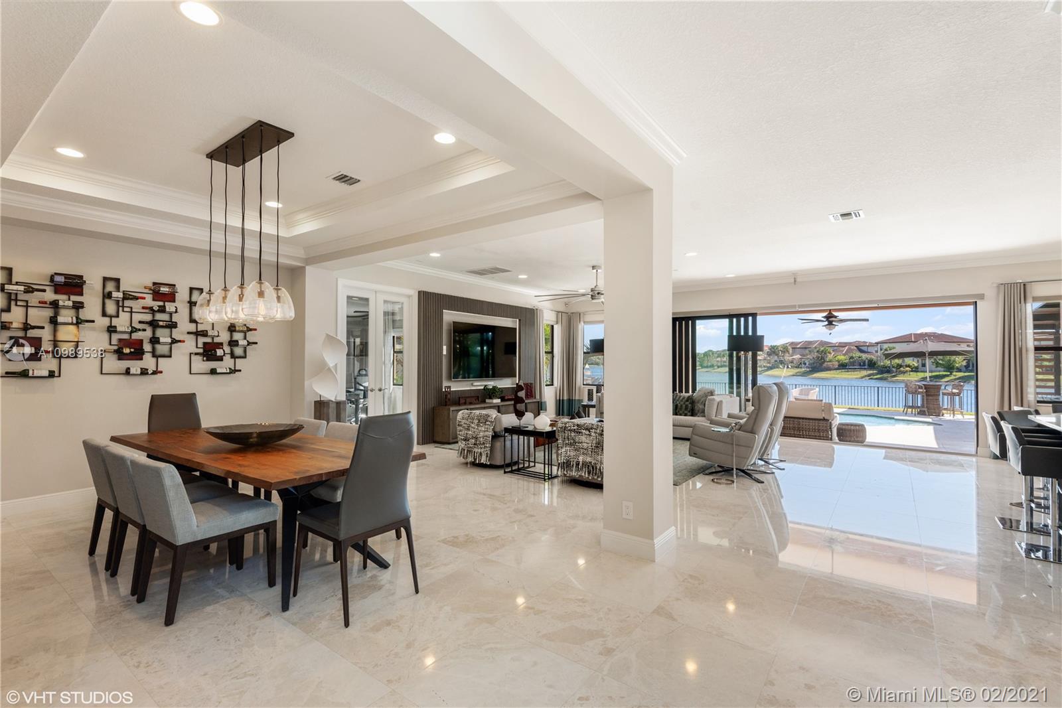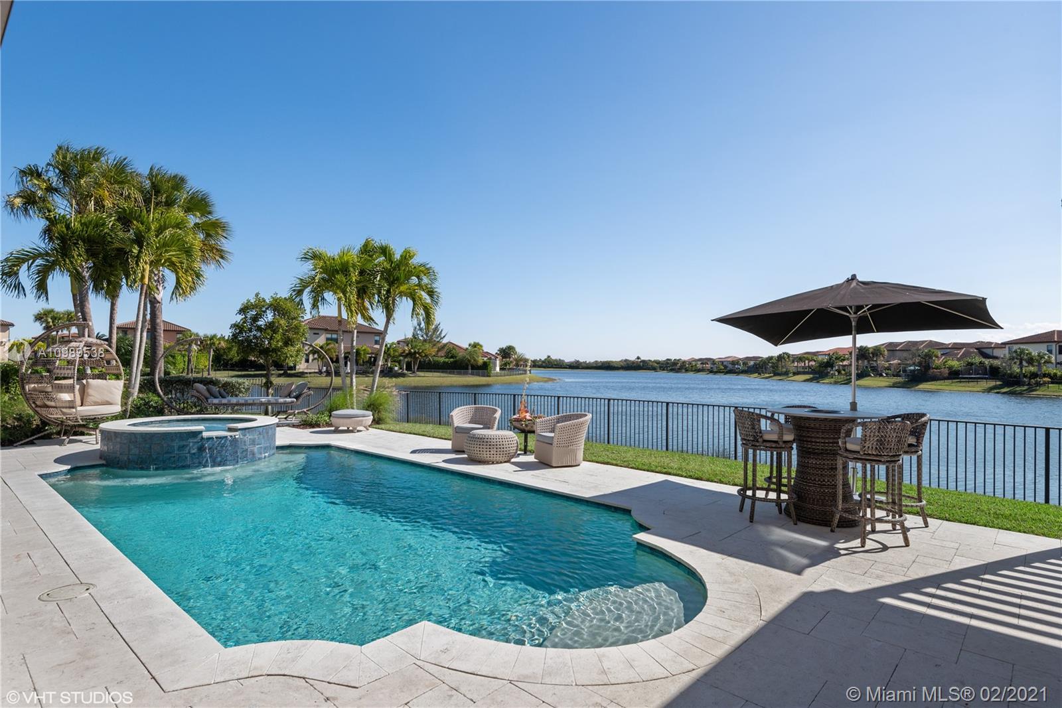$1,300,000
$1,300,000
For more information regarding the value of a property, please contact us for a free consultation.
8220 NW 115th Way Parkland, FL 33076
5 Beds
6 Baths
4,716 SqFt
Key Details
Sold Price $1,300,000
Property Type Single Family Home
Sub Type Single Family Residence
Listing Status Sold
Purchase Type For Sale
Square Footage 4,716 sqft
Price per Sqft $275
Subdivision Heron Bay North Plat 4
MLS Listing ID A10989538
Sold Date 03/23/21
Style Detached,Mediterranean,Two Story
Bedrooms 5
Full Baths 5
Half Baths 1
Construction Status New Construction
HOA Fees $249/qua
HOA Y/N Yes
Year Built 2017
Annual Tax Amount $19,080
Tax Year 2020
Contingent Pending Inspections
Lot Size 10,762 Sqft
Property Description
MEDITERRANEAN LIVING IN BRAZILIAN MID-CENTURY INSPIRED LAKEFRONT HOME IN HERON BAY! Extraordinary 5 beds + 5.5 baths nearly 6,000 SQFT on extra wide waterfront lot. Polished Marble Floors & 22' Ceiling in Living Rm Jewel Box Powder Rm w/Wood Pedestal Sink Custom Built-In Architectural Designs adorn Living & Family Room Jenn-Air Stainless & Natural Gas Cooktop 42" Cabinets & Quartz Countertops in Kitchen Full Pool Bath & 5th Bed outfitted as Home Office w/Built-In Desk Wet-Bar and Ensuite. Upstairs Owner's Retreat w/Tray Ceiling Custom Closet Water Views & Spa-Like Bath. Loft w/Hardwood Additional Guest Bed w/Ensuite and 2 Guest Beds & Guest Bath. Summer Kitchen & Wrap-Around Pergola Privacy Screens & Outdoor Shower by Elementar Outdoor Living. 32' Palladian Style Pool & Spa & more!
Location
State FL
County Broward County
Community Heron Bay North Plat 4
Area 3614
Direction Take Nob Hill Rd to Heron Bay Blvd. N. Stay on Heron Bay Blvd after the first traffic circle and go right on NW 122 St. Take the 2nd exit at the next traffic circle onto NW 117th Lane and take an immediate right onto NW 82nd St. Home is on the right.
Interior
Interior Features Breakfast Bar, Built-in Features, Bedroom on Main Level, Breakfast Area, Closet Cabinetry, Dining Area, Separate/Formal Dining Room, Dual Sinks, Entrance Foyer, High Ceilings, Kitchen Island, Custom Mirrors, Separate Shower, Walk-In Closet(s), Loft
Heating Central, Electric
Cooling Central Air, Ceiling Fan(s), Electric
Flooring Carpet, Marble, Wood
Furnishings Unfurnished
Window Features Blinds,Impact Glass,Sliding
Appliance Some Gas Appliances, Dryer, Dishwasher, Disposal, Ice Maker, Microwave
Exterior
Exterior Feature Barbecue, Security/High Impact Doors, Outdoor Grill, Outdoor Shower, Patio
Parking Features Attached
Garage Spaces 3.0
Pool Heated, In Ground, Outside Bath Access, Pool, Community
Community Features Clubhouse, Gated, Property Manager On-Site, Pool, Sauna, Tennis Court(s)
Utilities Available Cable Available
Waterfront Description Lake Front
View Y/N Yes
View Lake, Water
Roof Type Spanish Tile
Porch Patio
Garage Yes
Building
Lot Description < 1/4 Acre
Faces Northwest
Story 2
Sewer Public Sewer
Water Public
Architectural Style Detached, Mediterranean, Two Story
Level or Stories Two
Structure Type Block,Stucco
Construction Status New Construction
Schools
Elementary Schools Heron Heights
Middle Schools Westglades
High Schools Marjory Stoneman Douglas
Others
Pets Allowed Conditional, Yes
Senior Community No
Tax ID 474132090410
Security Features Gated Community
Acceptable Financing Cash, Conventional
Listing Terms Cash, Conventional
Financing Conventional
Special Listing Condition Listed As-Is
Pets Allowed Conditional, Yes
Read Less
Want to know what your home might be worth? Contact us for a FREE valuation!

Our team is ready to help you sell your home for the highest possible price ASAP
Bought with Charles Rutenberg Realty Fort Lauderdale
GET MORE INFORMATION

