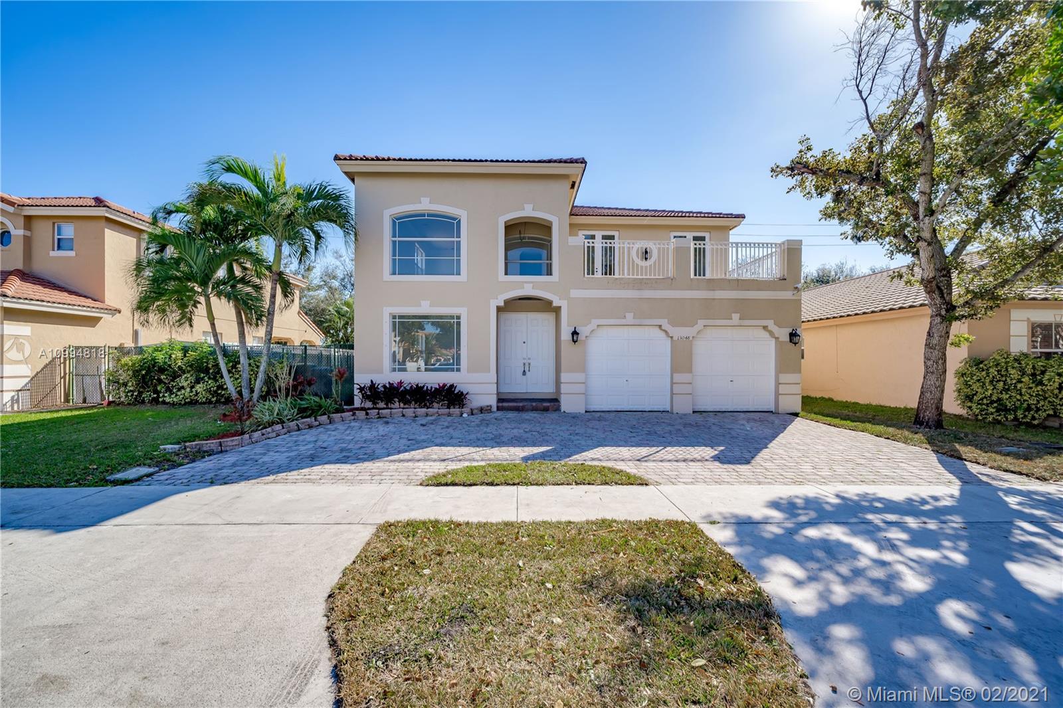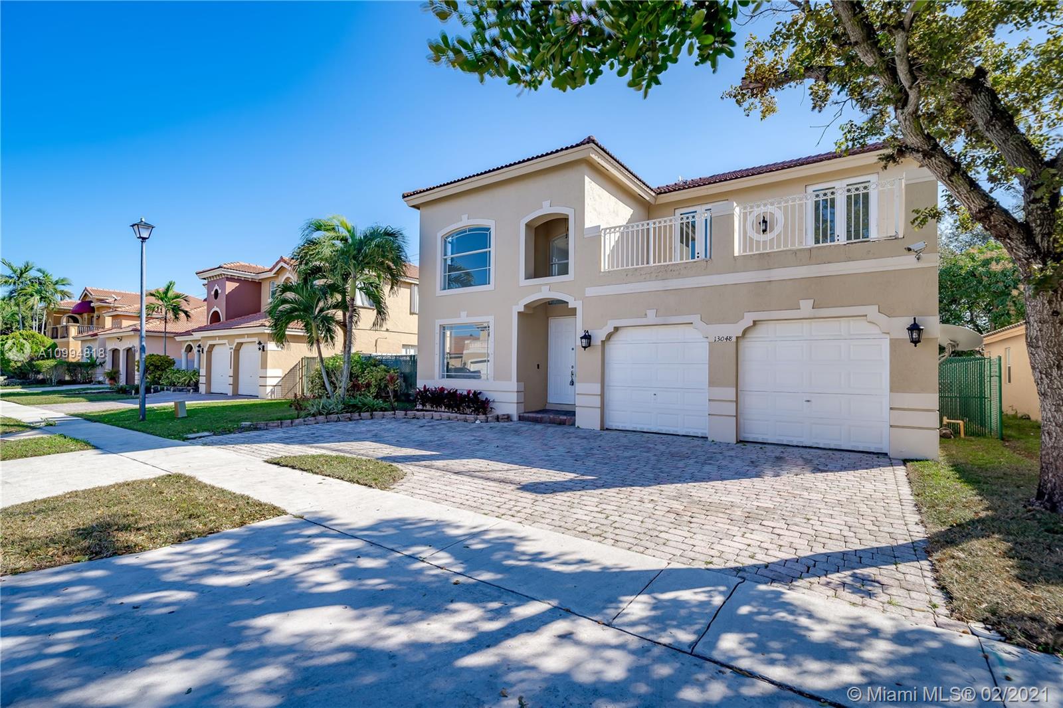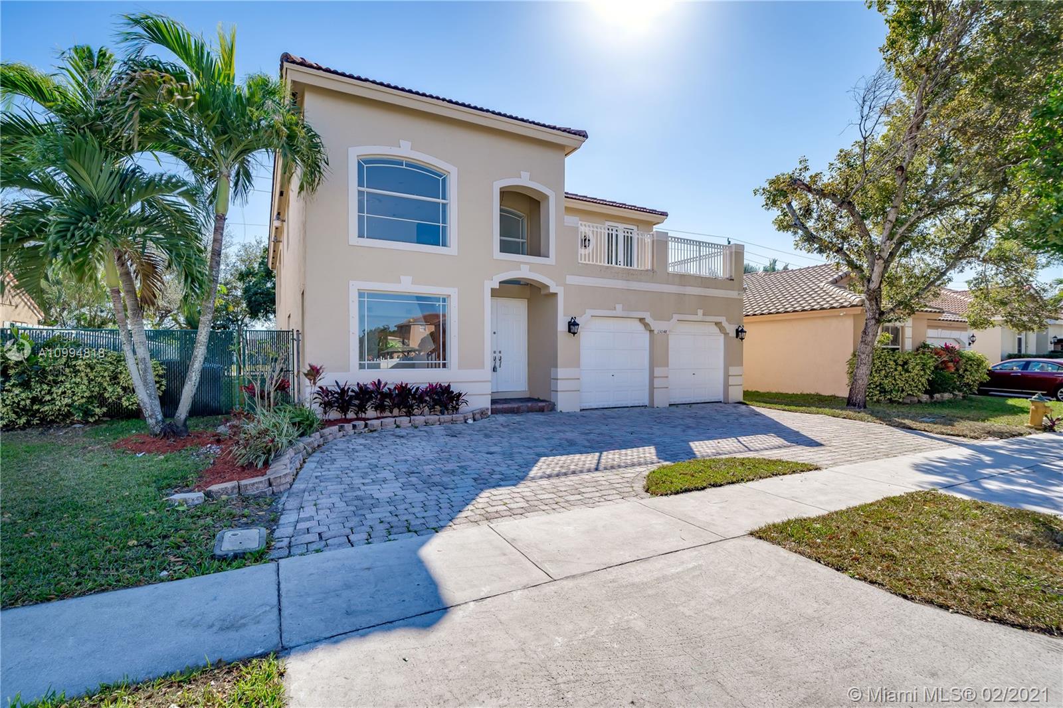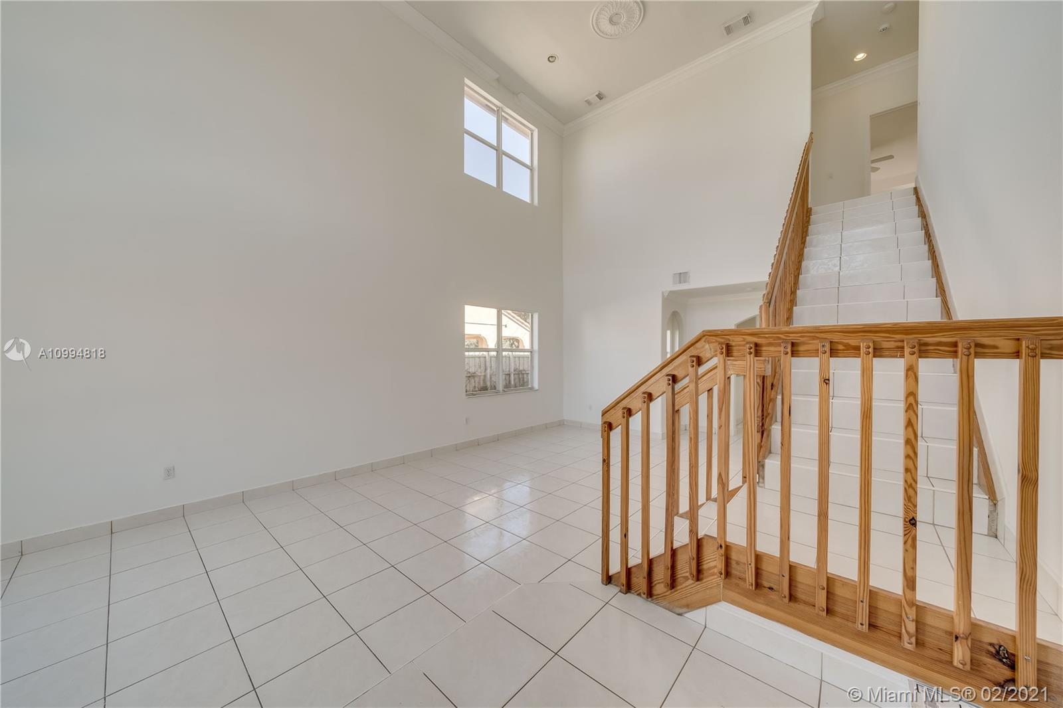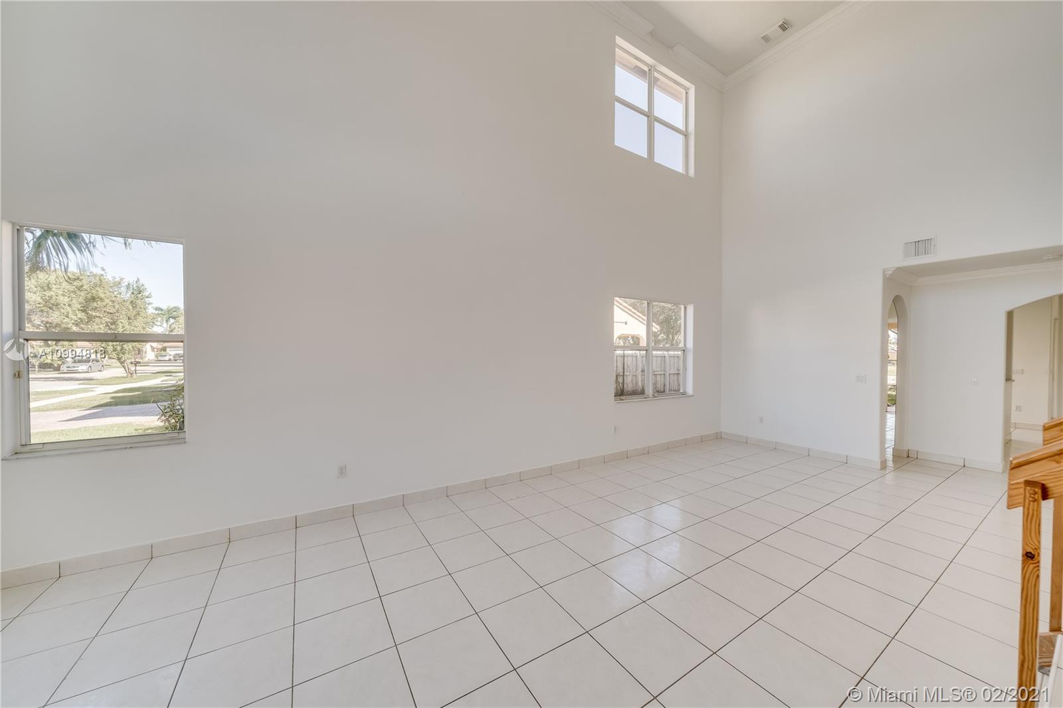$520,000
$525,000
1.0%For more information regarding the value of a property, please contact us for a free consultation.
13048 SW 54th Ct Miramar, FL 33027
4 Beds
4 Baths
2,994 SqFt
Key Details
Sold Price $520,000
Property Type Single Family Home
Sub Type Single Family Residence
Listing Status Sold
Purchase Type For Sale
Square Footage 2,994 sqft
Price per Sqft $173
Subdivision Miramar Patio Homes
MLS Listing ID A10994818
Sold Date 03/24/21
Style Detached,Two Story
Bedrooms 4
Full Baths 3
Half Baths 1
Construction Status Resale
HOA Fees $92/mo
HOA Y/N Yes
Year Built 2002
Annual Tax Amount $10,237
Tax Year 2020
Contingent No Contingencies
Lot Size 6,600 Sqft
Property Description
Enormous 4 bedroom 3.5 bath Single Fam Home in Gated Community. Over 3500+ Sq Ft. Low HOA. Features 2 Masters Bedrooms and Baths. Plenty of storage and custom built closets/ cabinets. Great view of sunsets from your incredible breathtaking Wrapped around custom terrace with stunning wood ceilings. Walk In Closets, stainless steel appliances, granite countertops. Tiles throughout. Crown Molding. Windows and doors are huge allowing an incredible amt of natural lighting into the home. Circular driveway. 2 Car garage and so much more.... A must visit to appreciate!
Location
State FL
County Broward County
Community Miramar Patio Homes
Area 3190
Interior
Interior Features Built-in Features, Bedroom on Main Level, Breakfast Area, Closet Cabinetry, Entrance Foyer, Eat-in Kitchen, Family/Dining Room, First Floor Entry, Garden Tub/Roman Tub, High Ceilings, Living/Dining Room, Main Level Master, Pantry, Sitting Area in Master, Upper Level Master, Walk-In Closet(s)
Heating Central
Cooling Central Air
Flooring Tile
Furnishings Unfurnished
Appliance Dryer, Dishwasher, Electric Range, Electric Water Heater, Disposal, Ice Maker, Microwave, Refrigerator, Self Cleaning Oven, Washer
Exterior
Exterior Feature Balcony, Lighting, Porch, Patio
Parking Features Attached
Garage Spaces 2.0
Pool None
Community Features Gated, Home Owners Association, Maintained Community
View Garden
Roof Type Spanish Tile
Porch Balcony, Open, Patio, Wrap Around
Garage Yes
Building
Lot Description < 1/4 Acre
Faces East
Story 2
Sewer Public Sewer
Water Public
Architectural Style Detached, Two Story
Level or Stories Two
Structure Type Block
Construction Status Resale
Others
Pets Allowed Conditional, Yes
HOA Fee Include Common Areas,Maintenance Structure
Senior Community No
Tax ID 514035041100
Security Features Gated Community,Smoke Detector(s)
Acceptable Financing Cash, Conventional, FHA, VA Loan
Listing Terms Cash, Conventional, FHA, VA Loan
Financing Conventional
Special Listing Condition Listed As-Is
Pets Allowed Conditional, Yes
Read Less
Want to know what your home might be worth? Contact us for a FREE valuation!

Our team is ready to help you sell your home for the highest possible price ASAP
Bought with United Realty Group Inc
GET MORE INFORMATION

