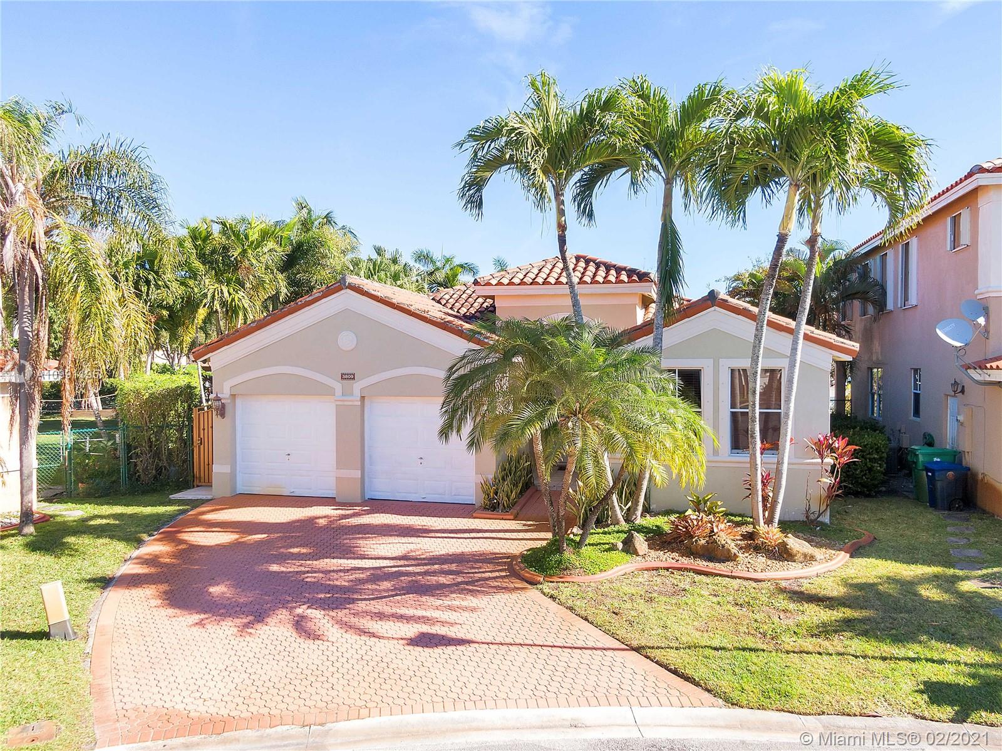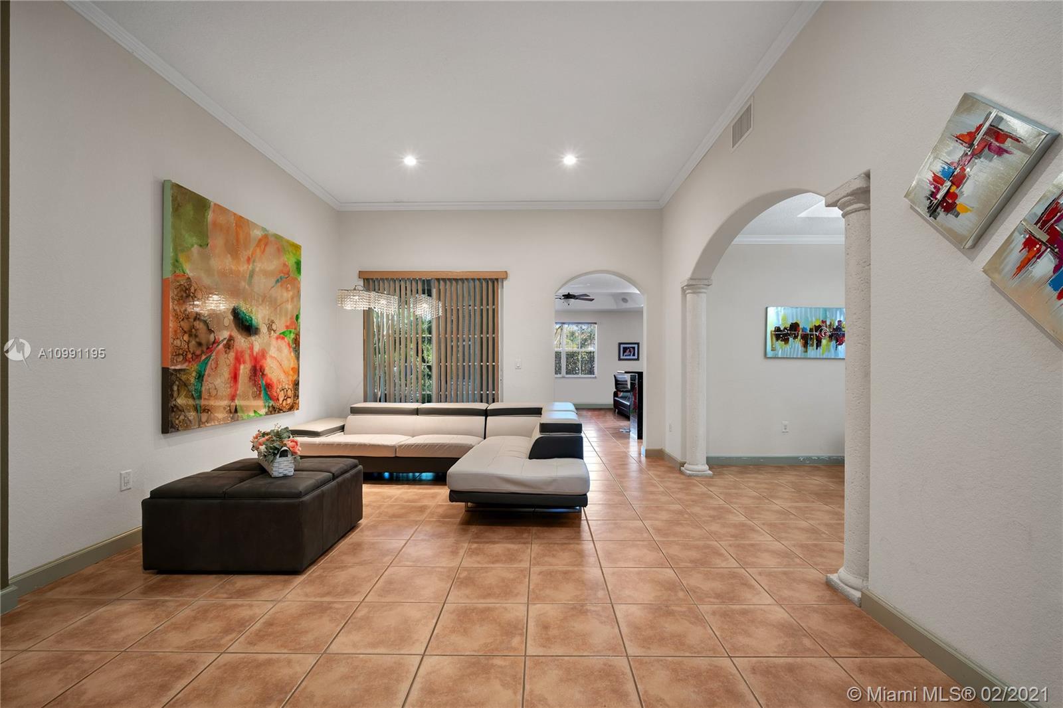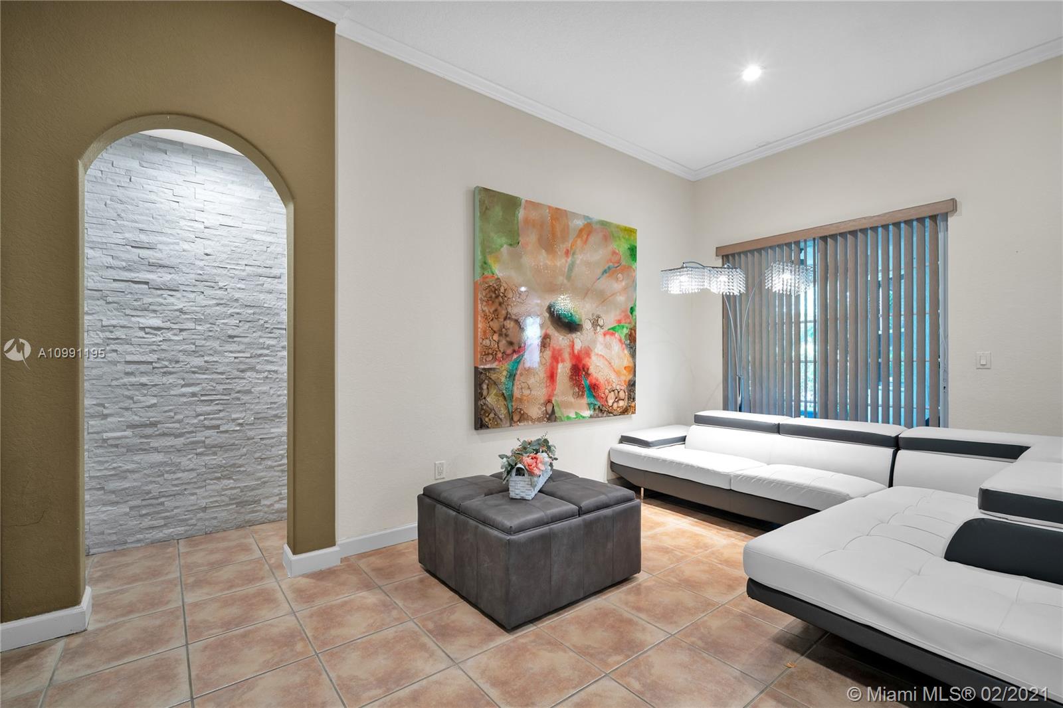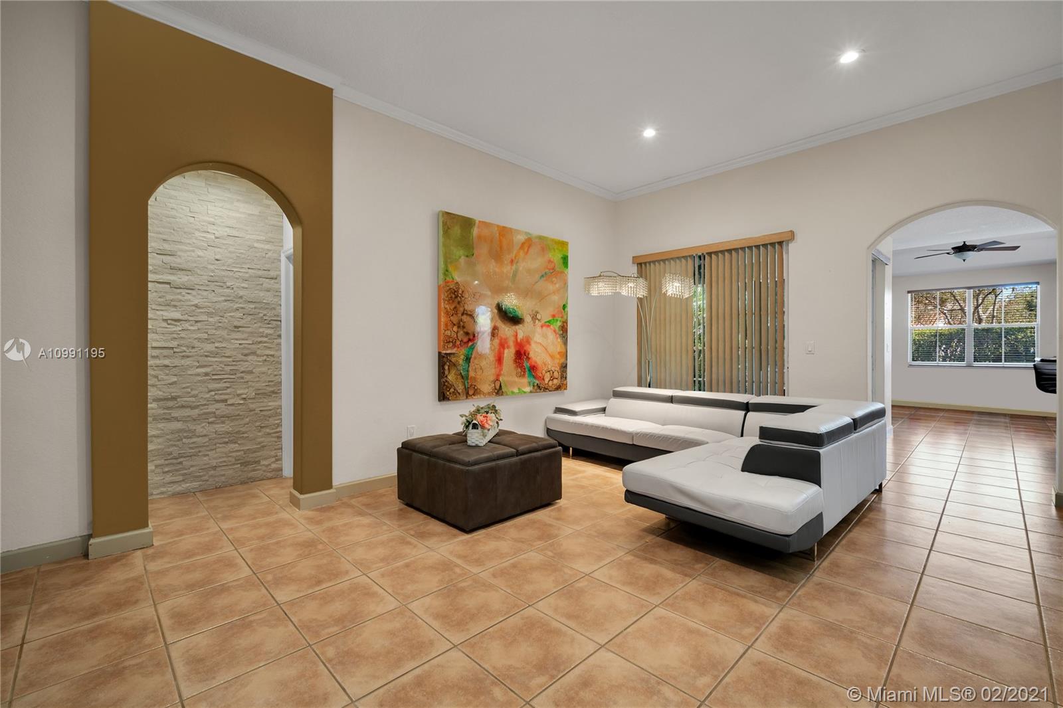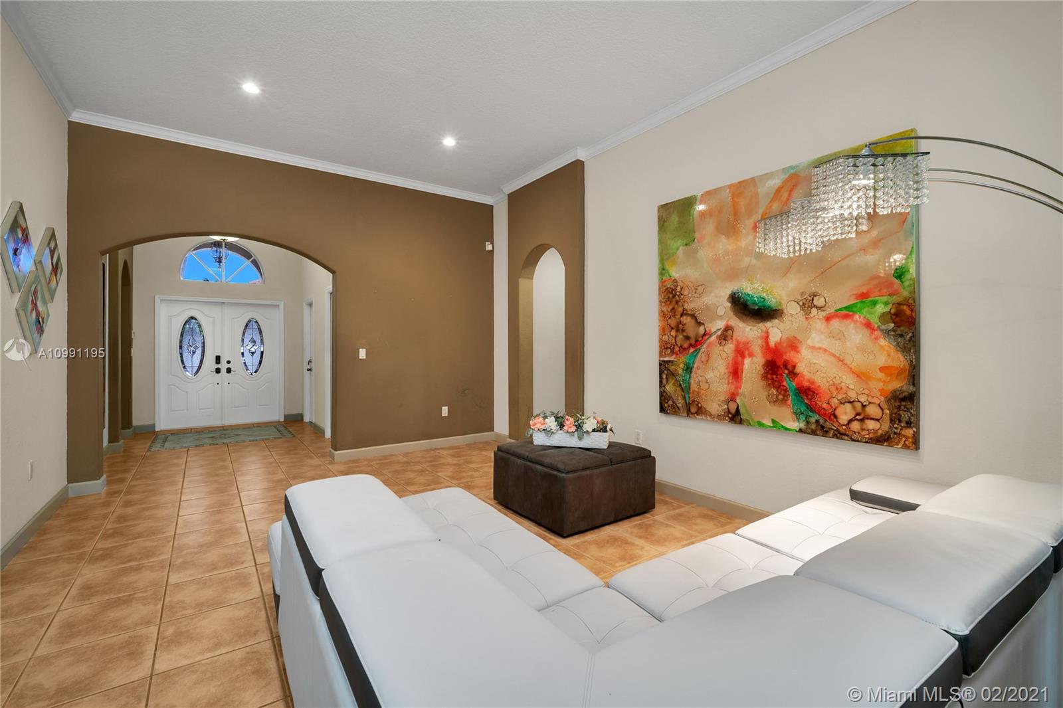$506,000
$535,000
5.4%For more information regarding the value of a property, please contact us for a free consultation.
3809 SW 165th Ave Miramar, FL 33027
3 Beds
3 Baths
1,998 SqFt
Key Details
Sold Price $506,000
Property Type Single Family Home
Sub Type Single Family Residence
Listing Status Sold
Purchase Type For Sale
Square Footage 1,998 sqft
Price per Sqft $253
Subdivision Nautica Plat
MLS Listing ID A10991195
Sold Date 05/05/21
Style Detached,One Story
Bedrooms 3
Full Baths 2
Half Baths 1
Construction Status Resale
HOA Fees $228/mo
HOA Y/N Yes
Year Built 2000
Annual Tax Amount $6,952
Tax Year 2020
Contingent 3rd Party Approval
Lot Size 8,726 Sqft
Property Description
Beautiful 3/2.5 Home on Cul-de-sac. Formal Dining. Master Bathroom Shower Tub with double faucet. Bedroom w/French Door. Walk-in Closet. Open Kitchen with stainless steel appliances, mini-bar w/wine cooler & granite countertops, backsplash, kitchen island. Totally remodeled bathroom w/frameless glass showers enclosure & master bath w/jacuzzi. Crown moldings, elegant light fixtures, tile flooring, surround sound, LED hi-hats thru-out. Garage converted, used as 4th bed, that unit A/C is 2018. One in the main house & another one in the garage. Fenced backyard, stylish patio w/custom pergola & jacuzzi for 6 people, Keystone tile on the terrace, stone veneer on columns/walls & professional landscaping, perfect for entertaining. Great location, close to Shopping Plazas, Restaurants, Highways.
Location
State FL
County Broward County
Community Nautica Plat
Area 3990
Direction from I-75 take exit Miramar PKWY West, Left on SW 164 Ave., Left on 164 Ter., Right on SW 39 ST., Right on SW 165 Ave.
Interior
Interior Features Breakfast Bar, Built-in Features, Bedroom on Main Level, Breakfast Area, Dining Area, Separate/Formal Dining Room, Dual Sinks, Entrance Foyer, First Floor Entry, High Ceilings, Jetted Tub, Main Level Master, Separate Shower, Bar, Attic
Heating Central, Electric
Cooling Central Air, Electric
Flooring Tile
Window Features Blinds
Appliance Dryer, Dishwasher, Electric Range, Disposal, Microwave, Refrigerator, Washer
Exterior
Exterior Feature Fence, Lighting, Patio, Room For Pool, Storm/Security Shutters
Pool None, Community
Community Features Clubhouse, Fitness, Gated, Pool
View Garden
Roof Type Spanish Tile
Porch Patio
Garage No
Building
Lot Description < 1/4 Acre
Faces Southwest
Story 1
Sewer Public Sewer
Water Public
Architectural Style Detached, One Story
Structure Type Block
Construction Status Resale
Others
Pets Allowed Conditional, Yes
Senior Community No
Tax ID 514029041770
Security Features Security Gate
Acceptable Financing Cash, Conventional
Listing Terms Cash, Conventional
Financing VA
Pets Allowed Conditional, Yes
Read Less
Want to know what your home might be worth? Contact us for a FREE valuation!

Our team is ready to help you sell your home for the highest possible price ASAP
Bought with The Canero Group
GET MORE INFORMATION

