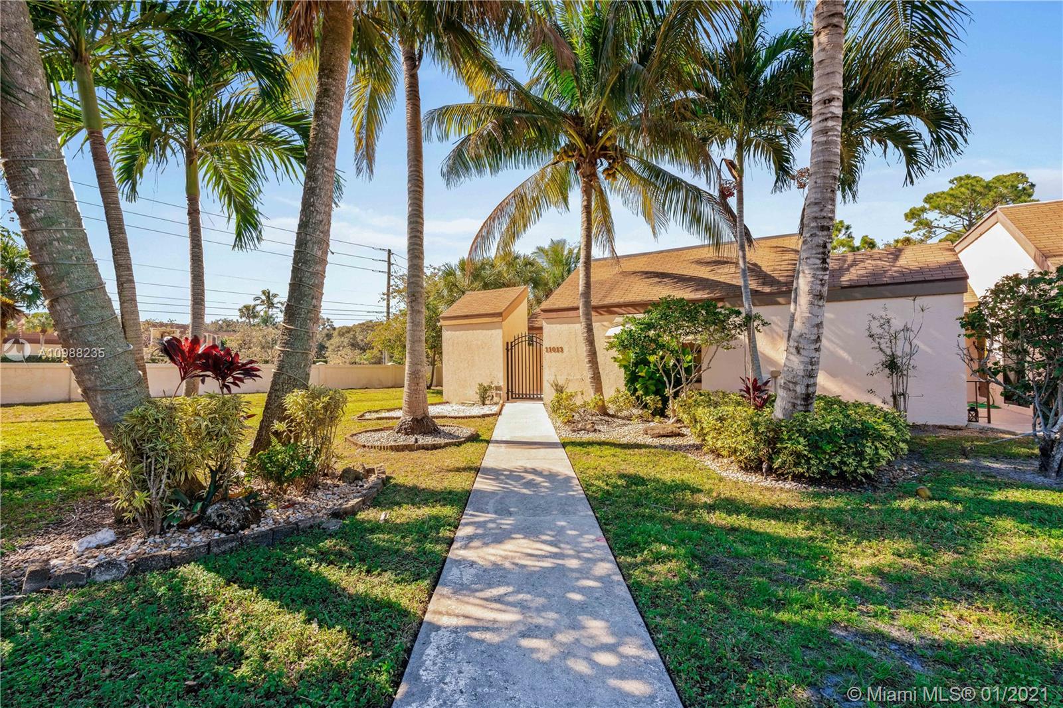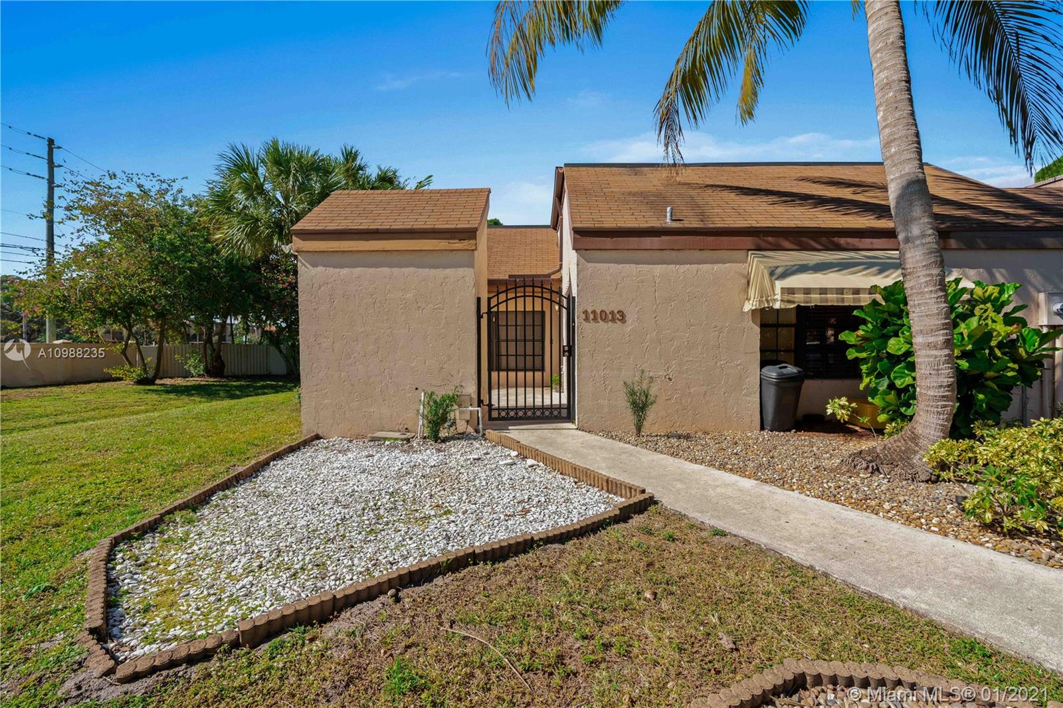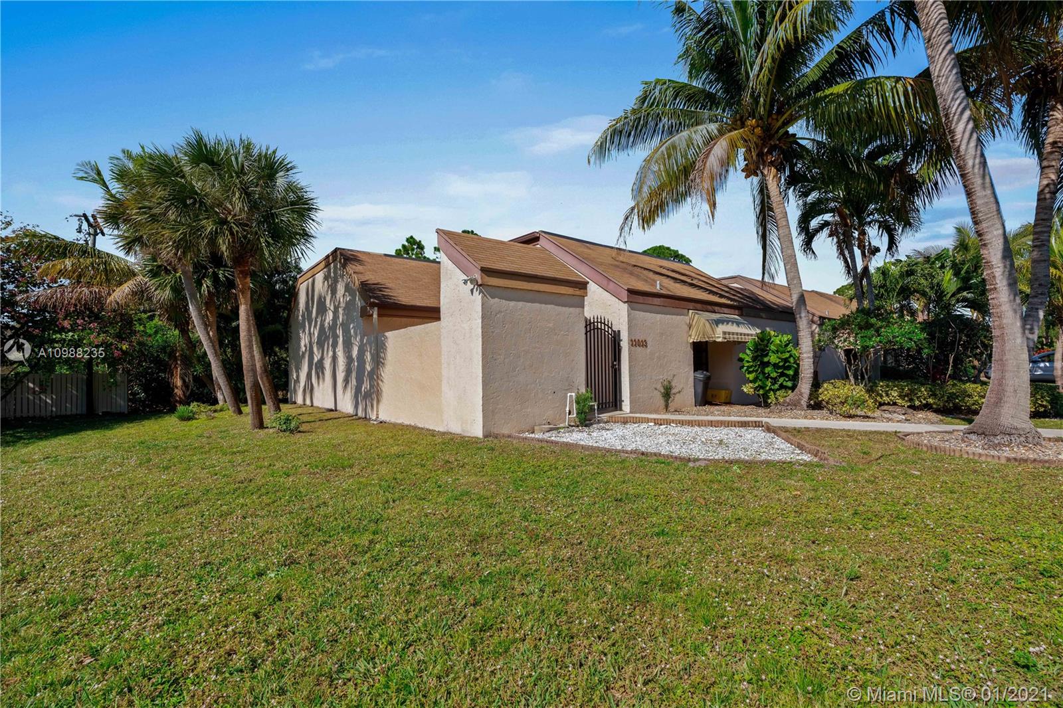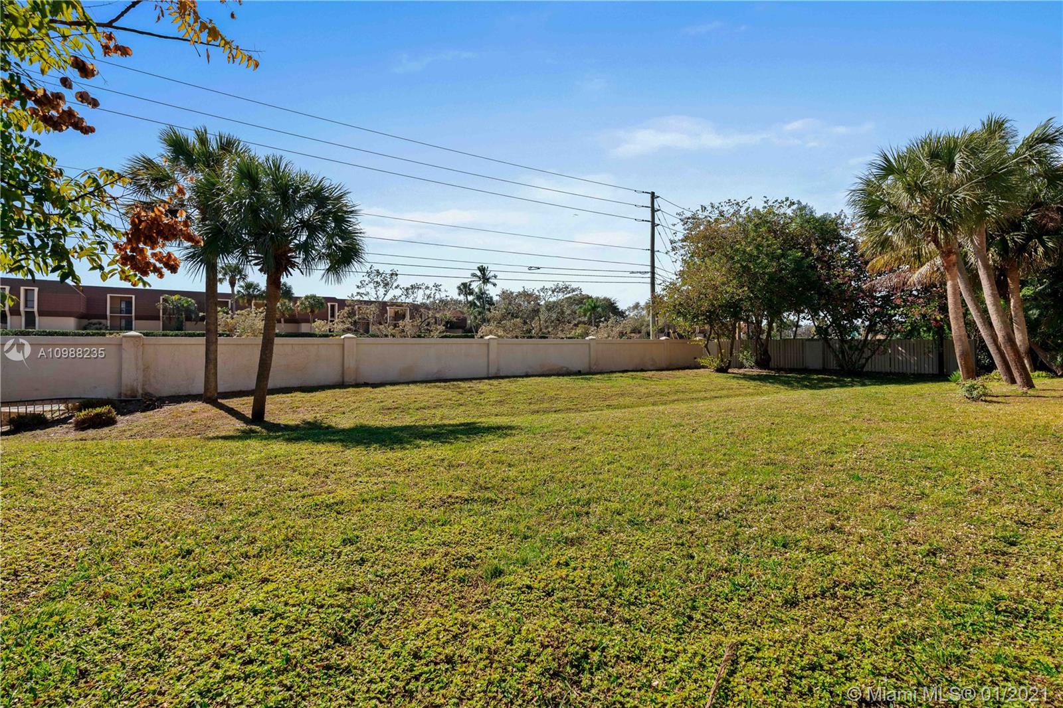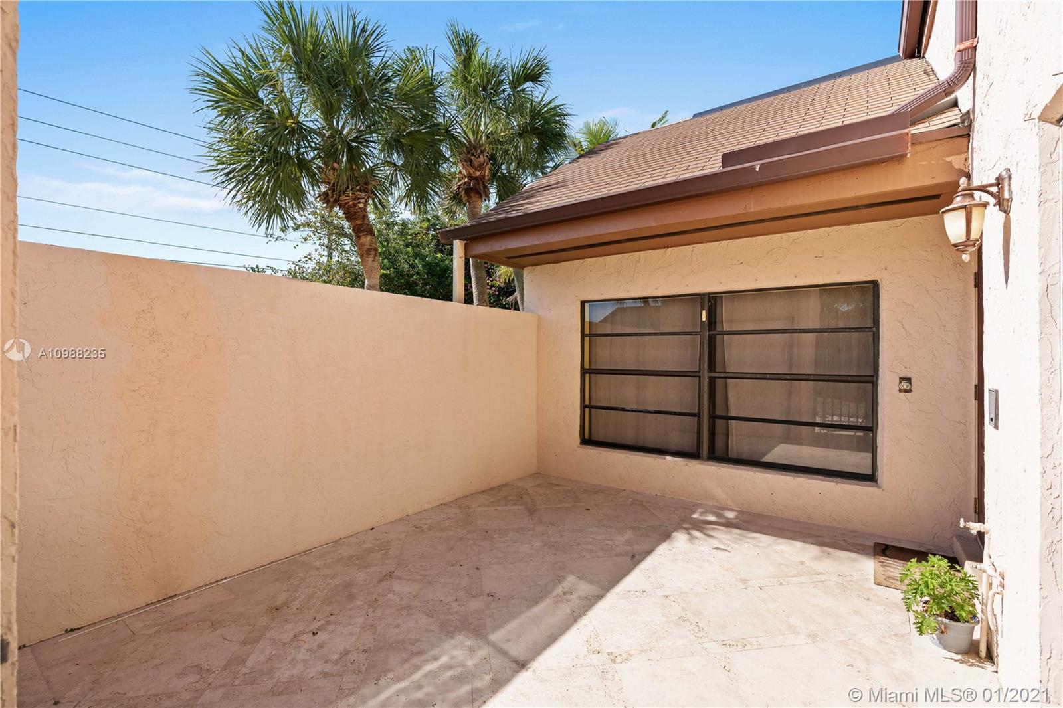$260,000
$299,000
13.0%For more information regarding the value of a property, please contact us for a free consultation.
11013 Nutmeg Dr #11013 Palm Beach Gardens, FL 33418
3 Beds
2 Baths
1,434 SqFt
Key Details
Sold Price $260,000
Property Type Townhouse
Sub Type Townhouse
Listing Status Sold
Purchase Type For Sale
Square Footage 1,434 sqft
Price per Sqft $181
Subdivision Cinnamon 2
MLS Listing ID A10988235
Sold Date 03/25/21
Bedrooms 3
Full Baths 2
Construction Status Resale
HOA Fees $136/mo
HOA Y/N Yes
Year Built 1987
Annual Tax Amount $2,767
Tax Year 2020
Contingent 3rd Party Approval
Property Description
Beautiful courtyard villa featuring an oversized corner lot with tons green space. Lives like a single-family home without the maintenance. As you approach a private courtyard greets you, in addition to a large screened in back patio. Both outdoor areas offer generous storage closets as well. The split bedroom floorplan boasts an expansive open living area with vaulted ceilings, spacious kitchen with updated appliances and pantry, 2 guest bedrooms, guest bathroom and primary bedroom with en suite bath, Roman tub and walk-in closet. Turn key and ready to move in as it is or ready for your cosmetic upgrades. Enjoy the amenities while paying Super low HOA dues. Centrally located to Midtown, I-95, Turnpike, beaches, shopping, 100's of restaurants and everything Palm Beach Gardens has to offer.
Location
State FL
County Palm Beach County
Community Cinnamon 2
Area 5310
Direction PGA BLD west past Military Trail to Gardens of Woodberry
Interior
Interior Features First Floor Entry, Garden Tub/Roman Tub, Main Level Master, Split Bedrooms, Vaulted Ceiling(s), Walk-In Closet(s)
Heating Central, Electric
Cooling Central Air, Electric
Flooring Marble, Tile, Wood
Appliance Dryer, Dishwasher, Electric Range, Electric Water Heater, Disposal, Microwave, Refrigerator, Washer
Exterior
Exterior Feature Awning(s), Courtyard, Enclosed Porch
Pool Association
Amenities Available Clubhouse, Barbecue, Picnic Area, Pool, Tennis Court(s)
View Garden
Porch Porch, Screened
Garage No
Building
Structure Type Block
Construction Status Resale
Others
Pets Allowed Conditional, Yes
HOA Fee Include Amenities,Maintenance Grounds,Parking,Recreation Facilities,Reserve Fund,Trash
Senior Community No
Tax ID 52424202020001240
Security Features Smoke Detector(s)
Acceptable Financing Cash, Conventional, FHA, VA Loan
Listing Terms Cash, Conventional, FHA, VA Loan
Financing Conventional
Pets Allowed Conditional, Yes
Read Less
Want to know what your home might be worth? Contact us for a FREE valuation!

Our team is ready to help you sell your home for the highest possible price ASAP
Bought with Home Master Realty LLC
GET MORE INFORMATION

