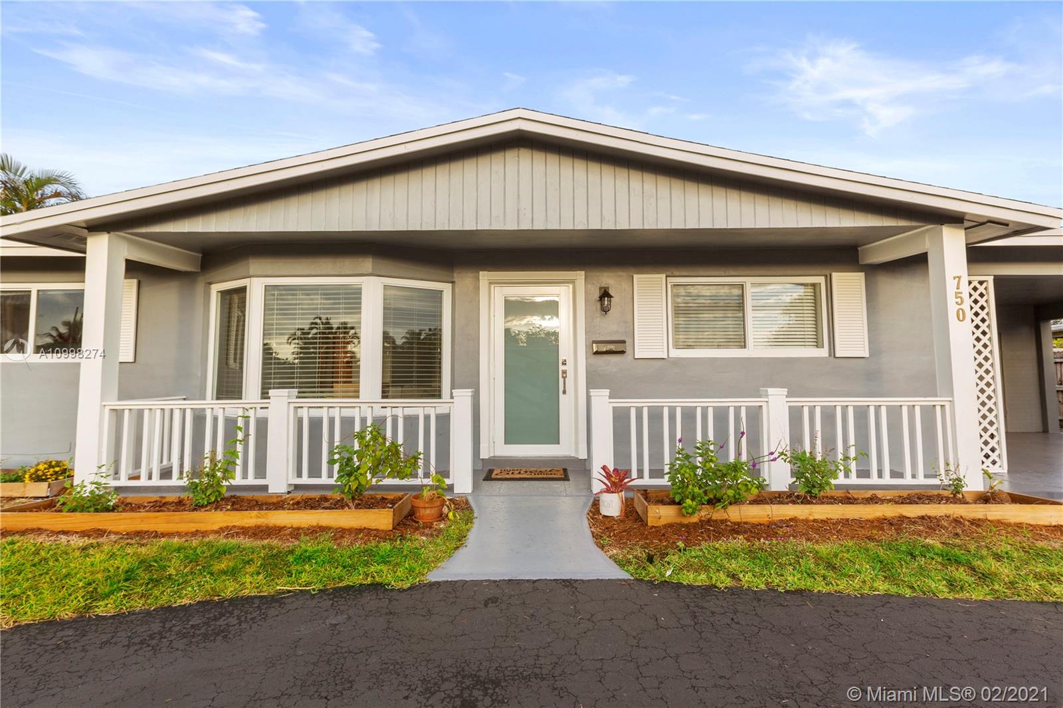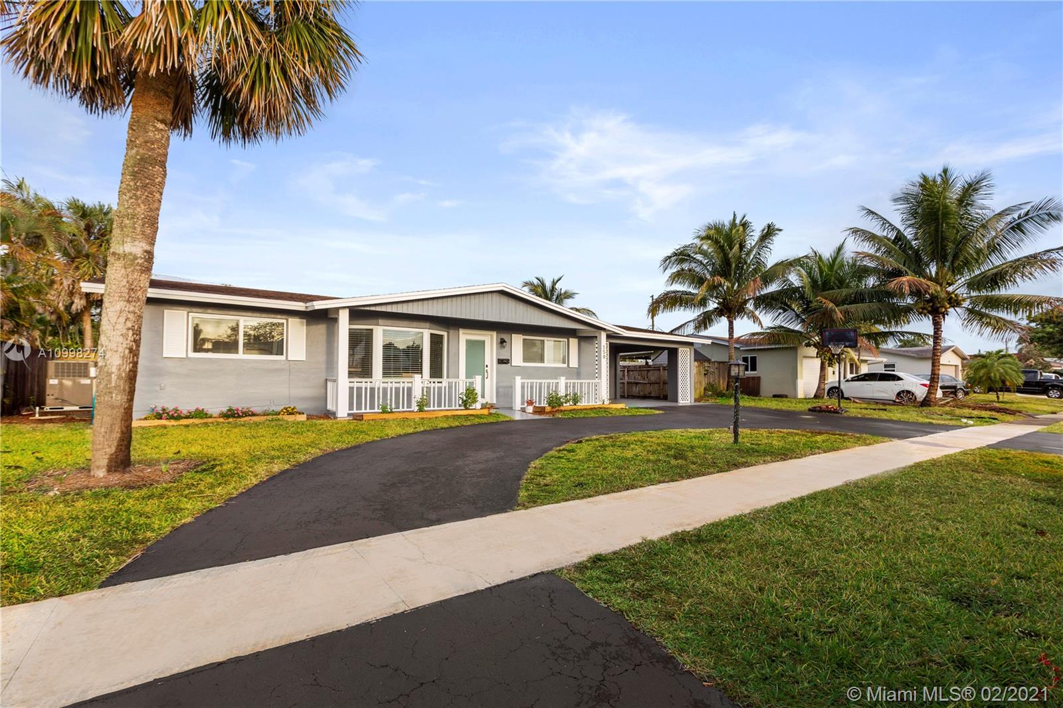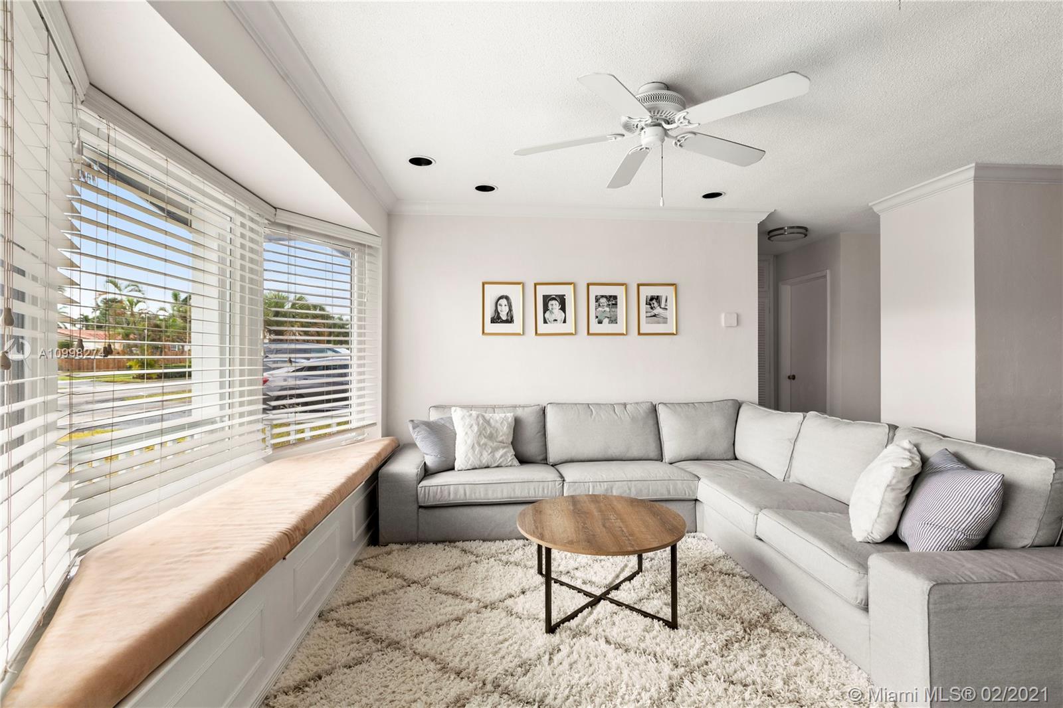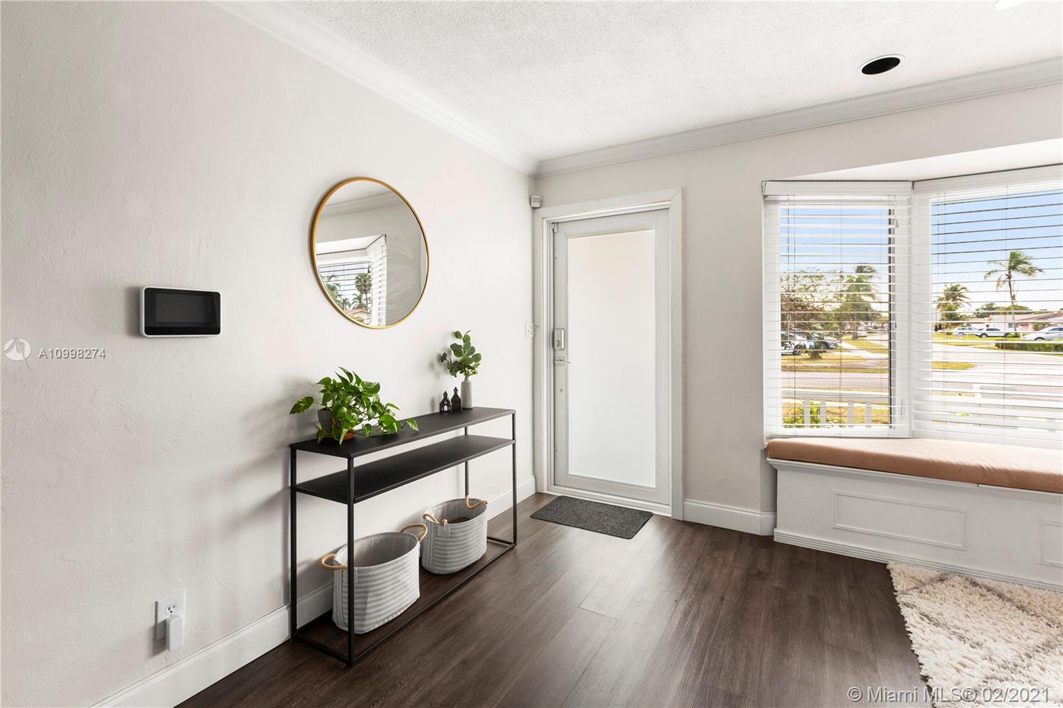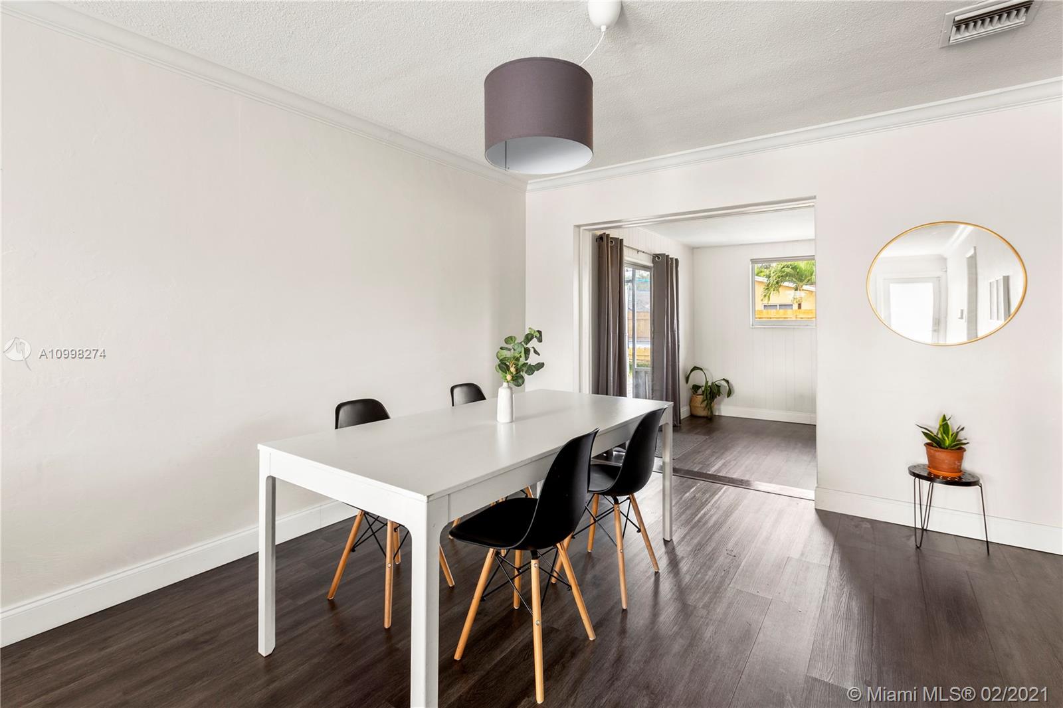$415,000
$410,000
1.2%For more information regarding the value of a property, please contact us for a free consultation.
750 NW 44th Ave Coconut Creek, FL 33066
3 Beds
2 Baths
1,602 SqFt
Key Details
Sold Price $415,000
Property Type Single Family Home
Sub Type Single Family Residence
Listing Status Sold
Purchase Type For Sale
Square Footage 1,602 sqft
Price per Sqft $259
Subdivision Edgefield 1St Sec
MLS Listing ID A10998274
Sold Date 03/16/21
Style Detached,One Story
Bedrooms 3
Full Baths 2
Construction Status Resale
HOA Y/N No
Year Built 1967
Annual Tax Amount $5,829
Tax Year 2020
Contingent Pending Inspections
Lot Size 7,875 Sqft
Property Description
Beautifully remodeled and Move-in Ready! Many updates including new 3.5 ton AC unit, all new air ducts, 12in insulation, new electrical panel, new LVP flooring, baseboards, and paint. Guest bathroom remodeled with a gorgeous light and airy feel. New exterior pant, new fence installed, as well as hurricane impact windows and doors. New washer, dryer and dishwasher. Splendid curb appeal, remodeled kitchen, stainless steel appliances, tons of storage, HUGE laundry room + mud room combo, master walk-in closet. Home is set up with Vivint smart home security and thermostat. Expansive circular driveway for family & friends! NO HOA FEES, easy access to I-95 & turnpike. This happy home is located in strolling distance to 3 parks, close to shopping & only 7 miles to the beach.
Location
State FL
County Broward County
Community Edgefield 1St Sec
Area 3523
Interior
Interior Features Bedroom on Main Level, First Floor Entry, Fireplace, Main Level Master, Walk-In Closet(s)
Heating Central
Cooling Central Air, Ceiling Fan(s)
Flooring Other, Tile
Fireplace Yes
Appliance Dryer, Dishwasher, Disposal, Microwave, Refrigerator, Self Cleaning Oven, Washer
Laundry Washer Hookup, Dryer Hookup, Laundry Tub
Exterior
Exterior Feature Barbecue, Deck, Enclosed Porch, Fence, Security/High Impact Doors, Lighting, Patio, Room For Pool
Garage Spaces 4.0
Pool None
Community Features Boat Facilities, Park, Street Lights, Sidewalks
View Garden
Roof Type Shingle
Porch Deck, Patio, Porch, Screened
Garage Yes
Building
Lot Description < 1/4 Acre
Faces West
Story 1
Sewer Public Sewer
Water Public
Architectural Style Detached, One Story
Structure Type Block
Construction Status Resale
Others
Senior Community No
Tax ID 484232012030
Security Features Security System Owned,Smoke Detector(s)
Acceptable Financing Cash, Conventional, FHA, VA Loan
Listing Terms Cash, Conventional, FHA, VA Loan
Financing Conventional
Special Listing Condition Listed As-Is
Read Less
Want to know what your home might be worth? Contact us for a FREE valuation!

Our team is ready to help you sell your home for the highest possible price ASAP
Bought with El Pueblo Real Estate
GET MORE INFORMATION

