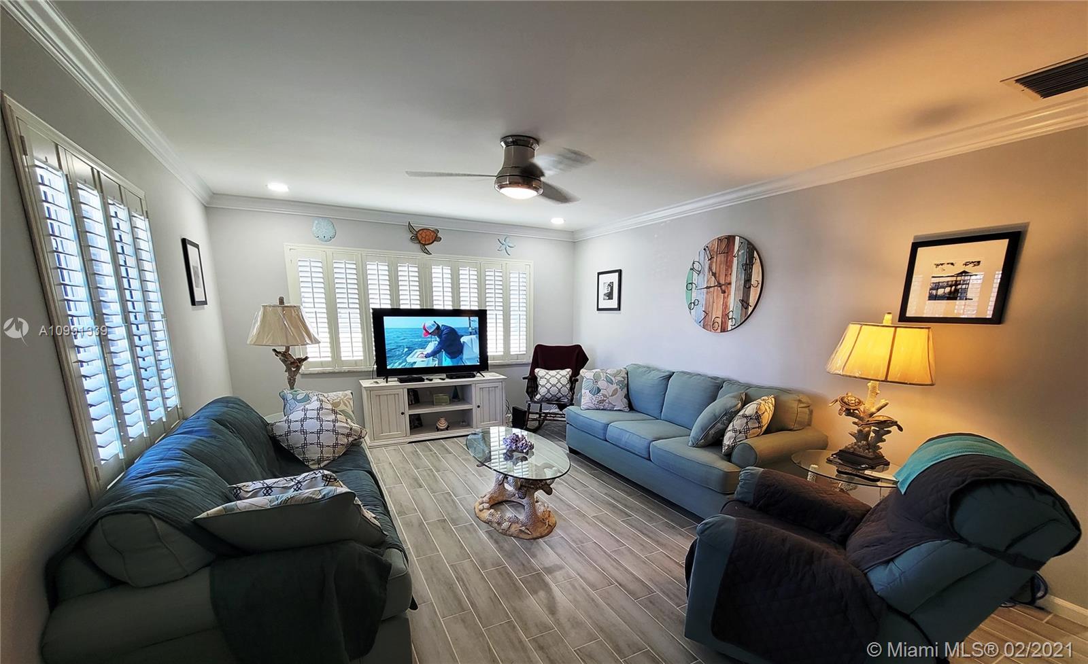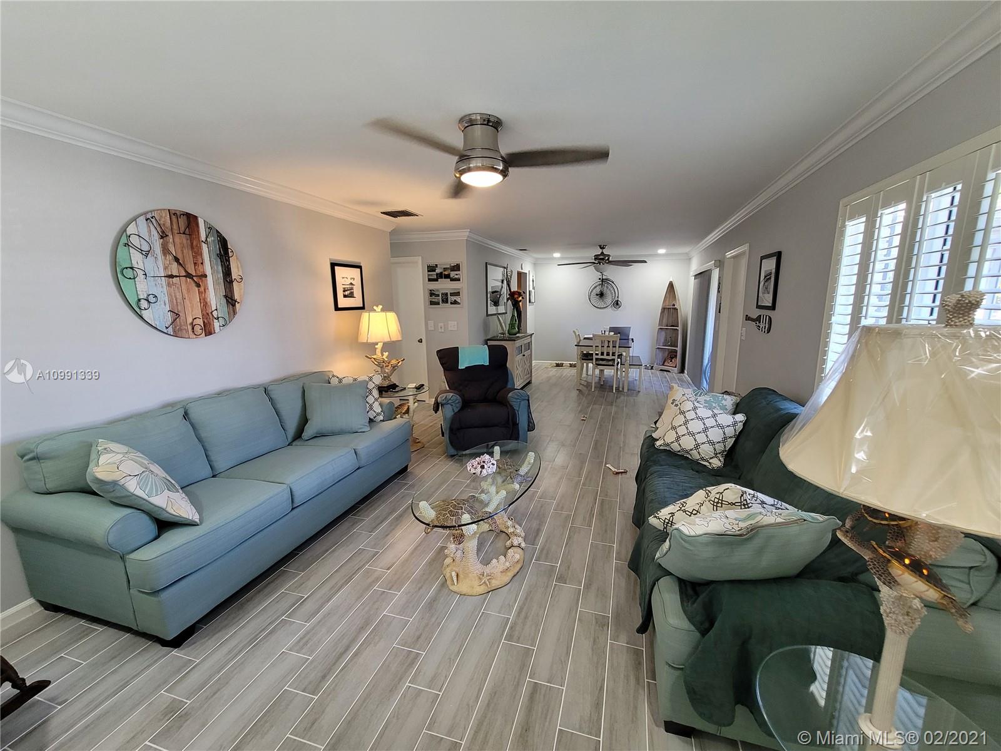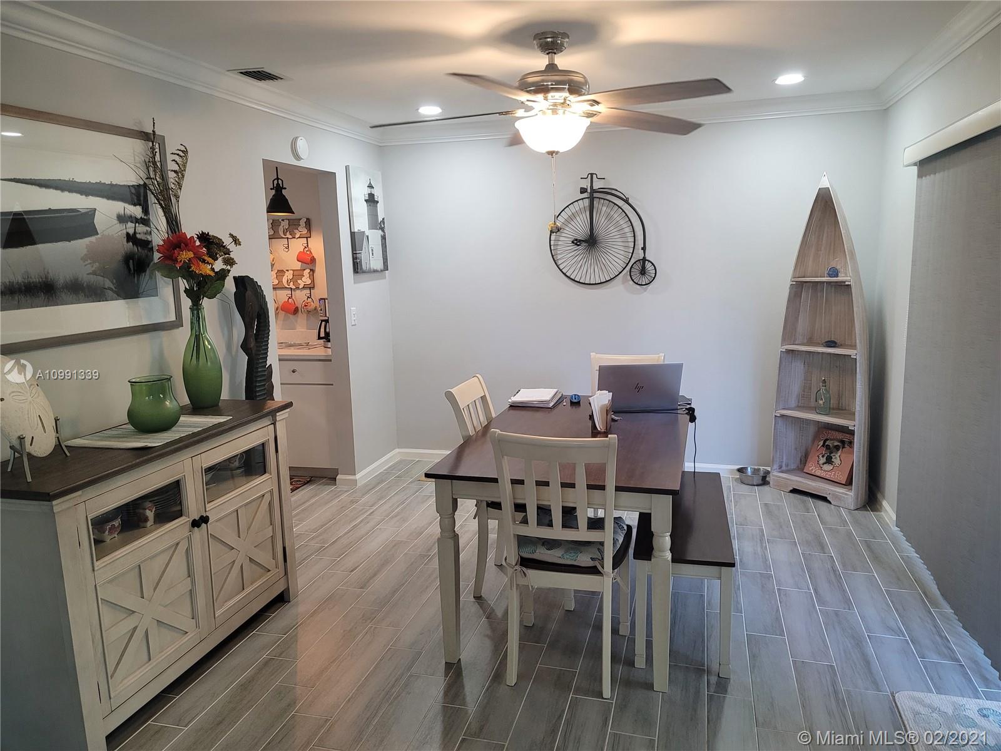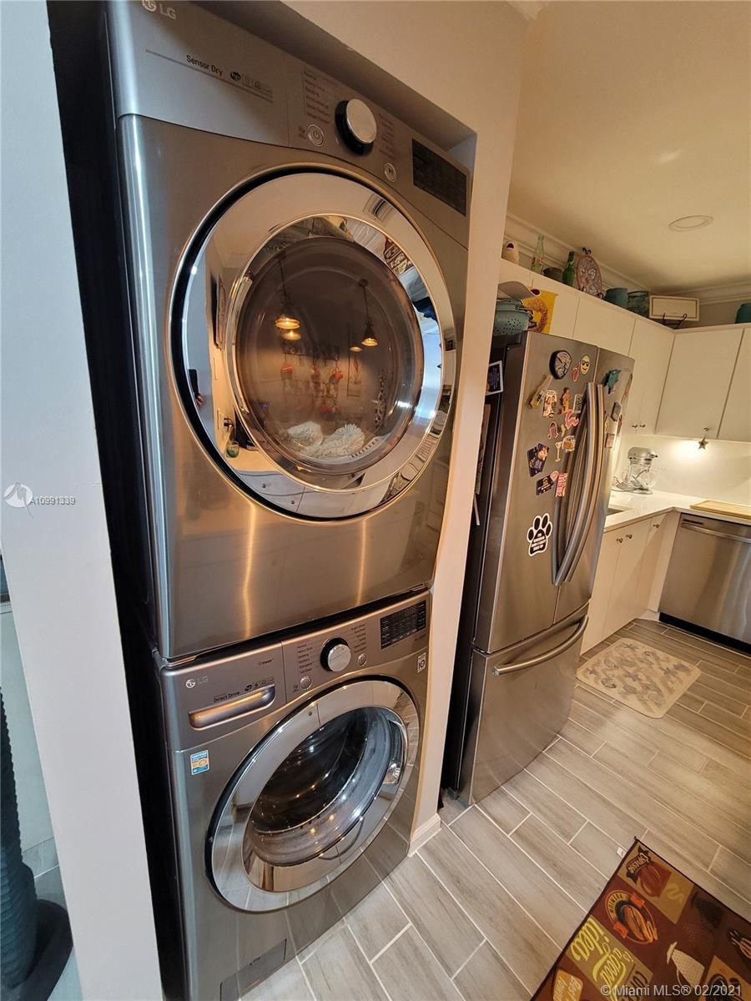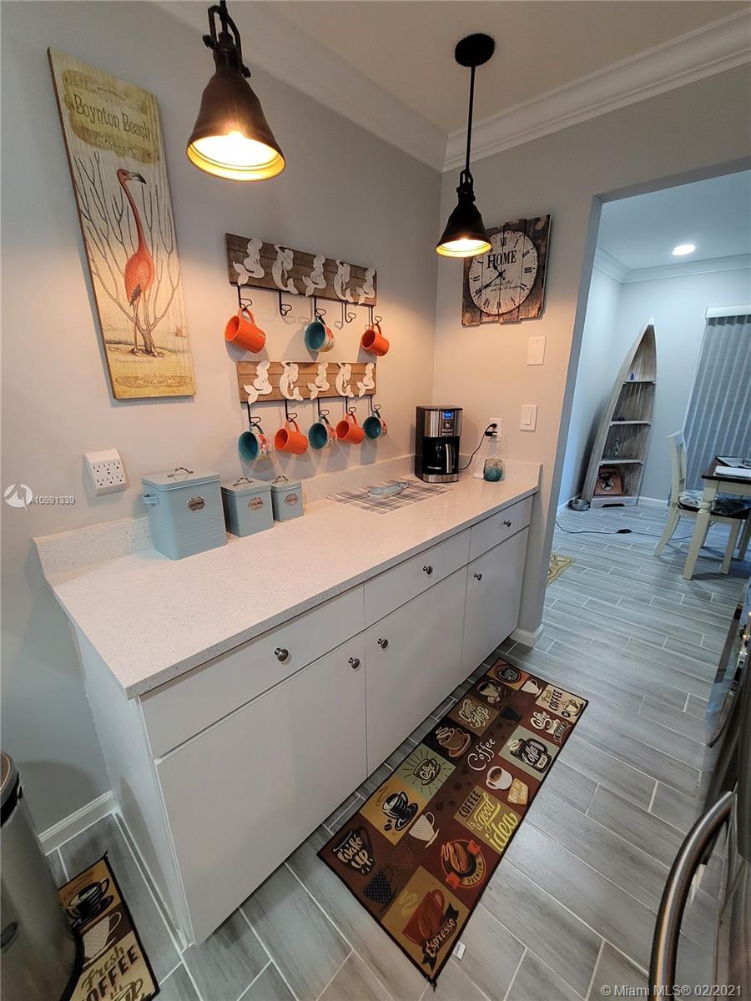$165,000
$169,900
2.9%For more information regarding the value of a property, please contact us for a free consultation.
10099 S 41st Dr S #185 Boynton Beach, FL 33436
2 Beds
2 Baths
1,238 SqFt
Key Details
Sold Price $165,000
Property Type Single Family Home
Sub Type Villa
Listing Status Sold
Purchase Type For Sale
Square Footage 1,238 sqft
Price per Sqft $133
Subdivision Limetree Condo
MLS Listing ID A10991339
Sold Date 03/12/21
Bedrooms 2
Full Baths 2
Construction Status Resale
HOA Fees $409/mo
HOA Y/N Yes
Year Built 1976
Annual Tax Amount $2,427
Tax Year 2019
Contingent No Contingencies
Property Description
Come and enjoy this immaculate 2 bdrm/ 2 bathroom villa equipped with splendid upgrades. From upgraded tile flooring with new carpets in the bedrooms to quartz counter tops and stainless steel appliances in the kitchen. The kitchen is also equipped with a deep stainless sink with new fixtures and under cabinet lighting. In addition, you will find matching high capacity washer and dryer for the ease of washing less, replaced in year 2020. If this is not enough you will not have to worry about your a/c as this was replaced in 2020 and water heater in 2019. If you are looking to relax, with no worries move in ready villa, then look no more and call Listing Agent immediately.
This is a 55+ community, pet friendly, with many activities such as Bingo, exercise, and trips.
Location
State FL
County Palm Beach County
Community Limetree Condo
Area 4510
Direction From Florida's turnpike/FL-91 N, Take the FL-804/Boynton Bch Blvd exit, EXIT 86, Merge onto Boynton Beach Blvd/FL-804, Turn right onto Pear Tree Cir., Turn left onto N Limetree Blvd (Gate access required), Turn right onto 41st Dr., Villa on Right side.
Interior
Interior Features Bedroom on Main Level, Family/Dining Room, First Floor Entry, Living/Dining Room, Main Level Master, Walk-In Closet(s)
Heating Central
Cooling Central Air, Ceiling Fan(s)
Flooring Carpet, Tile
Window Features Blinds,Impact Glass
Appliance Dryer, Dishwasher, Electric Range, Electric Water Heater, Ice Maker, Refrigerator, Washer
Laundry Washer Hookup, Dryer Hookup
Exterior
Exterior Feature Enclosed Porch, Porch
Pool Association
Utilities Available Cable Available
Amenities Available Clubhouse, Fitness Center, Pool, Tennis Court(s)
View Garden
Porch Open, Porch, Screened
Garage No
Building
Building Description Block, Exterior Lighting
Structure Type Block
Construction Status Resale
Others
Pets Allowed Conditional, Yes
HOA Fee Include Amenities,Common Areas,Cable TV,Internet,Pool(s),Roof,Security,Water
Senior Community Yes
Tax ID 00424525050001850
Security Features Smoke Detector(s)
Acceptable Financing Cash, Conventional
Listing Terms Cash, Conventional
Financing Cash
Pets Allowed Conditional, Yes
Read Less
Want to know what your home might be worth? Contact us for a FREE valuation!

Our team is ready to help you sell your home for the highest possible price ASAP
Bought with Realty Professionals Inc
GET MORE INFORMATION

