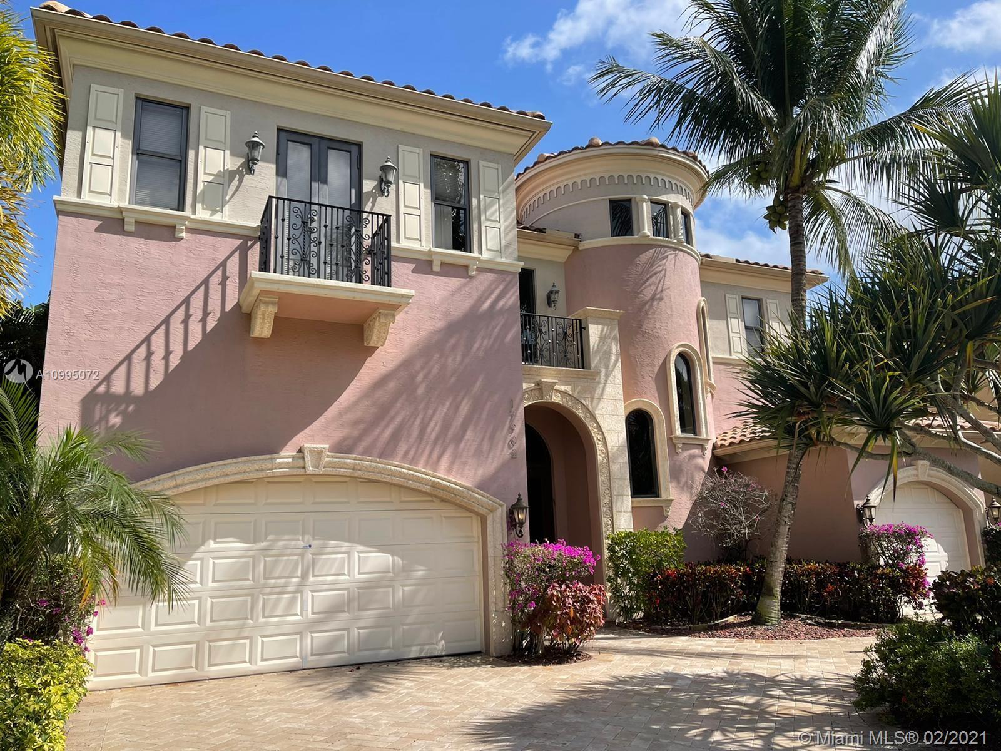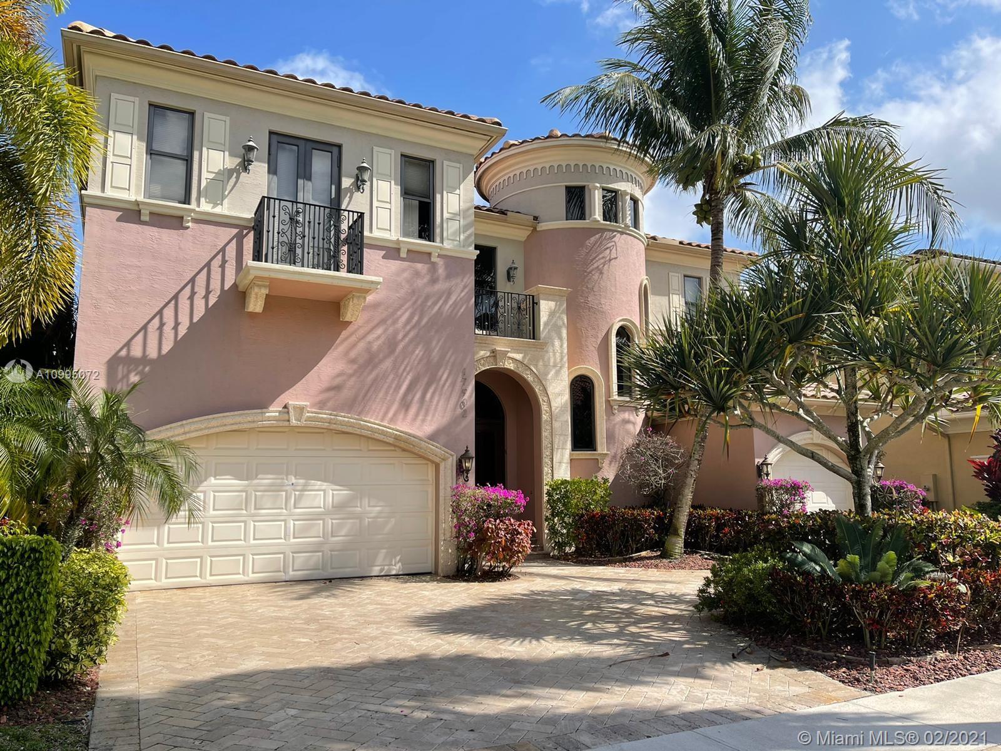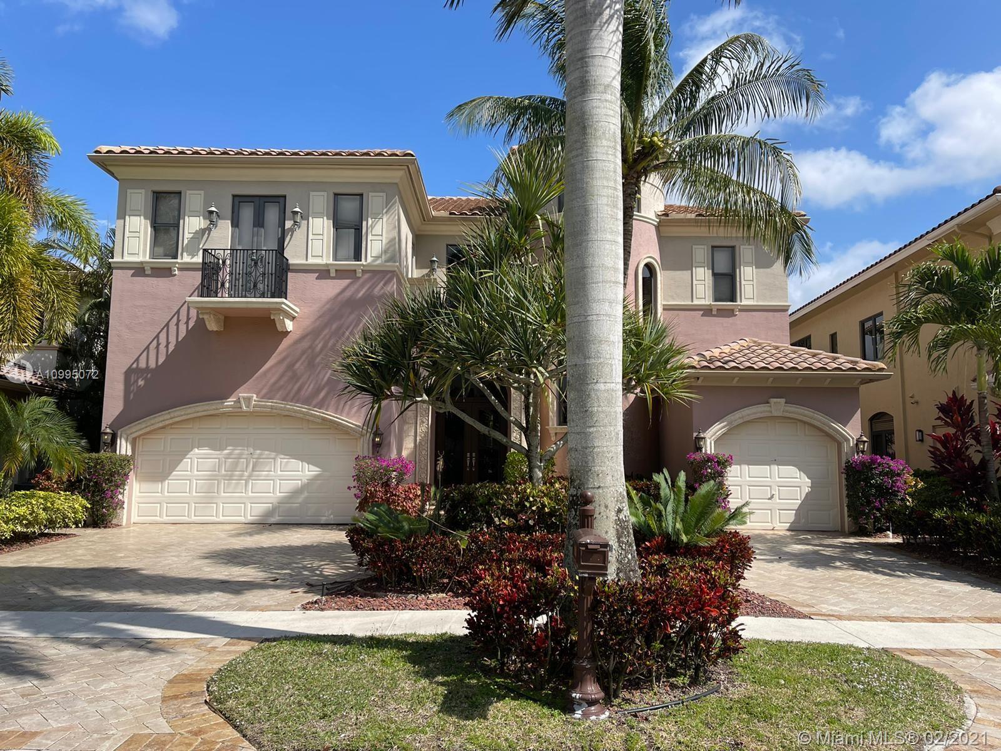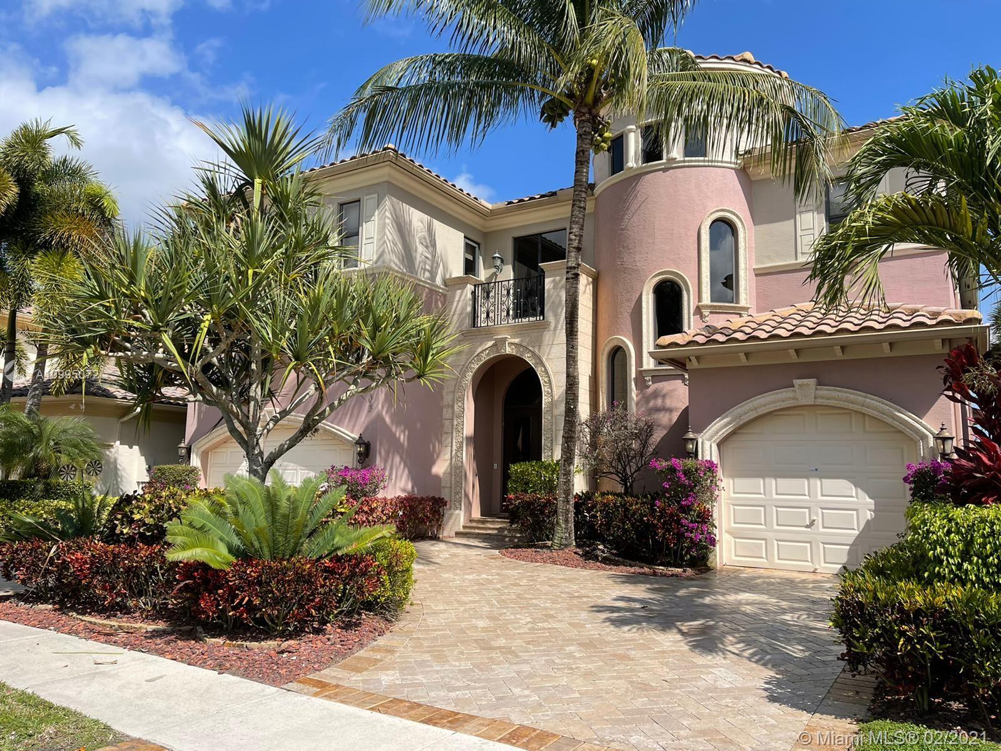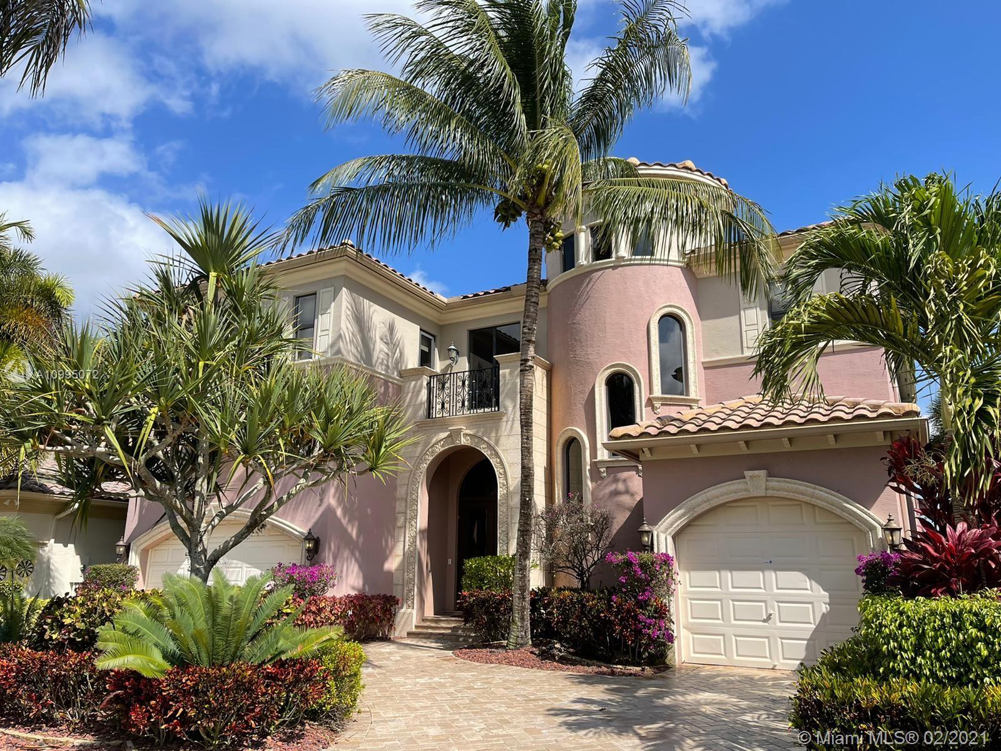$1,930,000
$2,100,000
8.1%For more information regarding the value of a property, please contact us for a free consultation.
17902 Monte Vista Dr Boca Raton, FL 33496
6 Beds
8 Baths
6,256 SqFt
Key Details
Sold Price $1,930,000
Property Type Single Family Home
Sub Type Single Family Residence
Listing Status Sold
Purchase Type For Sale
Square Footage 6,256 sqft
Price per Sqft $308
Subdivision Oaks At Boca Raton 6
MLS Listing ID A10995072
Sold Date 05/05/21
Style Detached,Two Story
Bedrooms 6
Full Baths 6
Half Baths 2
Construction Status Resale
HOA Fees $1,028/qua
HOA Y/N Yes
Year Built 2007
Annual Tax Amount $20,382
Tax Year 2020
Contingent No Contingencies
Lot Size 10,019 Sqft
Property Description
This spectacular lakefront house features 6 bedrooms, 6 bathrooms, 2 half bathrooms, office, and spacious family room. Cappuccino marble floor throughout first and second floors as well as on stairways with artistic design handmade spiral handrail. This house has many other upgrades such as impact windows and doors throughout the entire house, generator support for the entire house, new marble pavers in driveway and pool area, outdoor summer kitchen overlooking the lake, electric car lift in the garage for 2 additional cars, totaling 5 car spaces. Impressive kitchen with floor to ceiling cabinets & professional appliances like Viking stove and hood. Huge master bedroom overlooking the lake with his and hers bathrooms and his and hers custom-built walk-in closets. Furniture negotiable
Location
State FL
County Palm Beach County
Community Oaks At Boca Raton 6
Area 4750
Interior
Interior Features Breakfast Area, Closet Cabinetry, Dining Area, Separate/Formal Dining Room, Kitchen Island, Upper Level Master
Heating Central, Electric
Cooling Central Air, Electric
Flooring Marble
Furnishings Negotiable
Appliance Dryer, Dishwasher, Disposal, Microwave, Refrigerator
Exterior
Exterior Feature Barbecue, Security/High Impact Doors, Outdoor Grill
Parking Features Attached
Garage Spaces 5.0
Pool In Ground, Pool
Community Features Clubhouse, Fitness, Tennis Court(s)
Waterfront Description Lake Front,Waterfront
View Y/N Yes
View Lake
Roof Type Other
Garage Yes
Building
Lot Description < 1/4 Acre
Faces West
Story 2
Sewer Other
Water Other
Architectural Style Detached, Two Story
Level or Stories Two
Structure Type Block
Construction Status Resale
Others
Pets Allowed Conditional, Yes
Senior Community No
Tax ID 00424631070070210
Acceptable Financing Cash, Conventional
Listing Terms Cash, Conventional
Financing Conventional
Special Listing Condition Listed As-Is
Pets Allowed Conditional, Yes
Read Less
Want to know what your home might be worth? Contact us for a FREE valuation!

Our team is ready to help you sell your home for the highest possible price ASAP
Bought with GMT International Realty Inc
GET MORE INFORMATION

