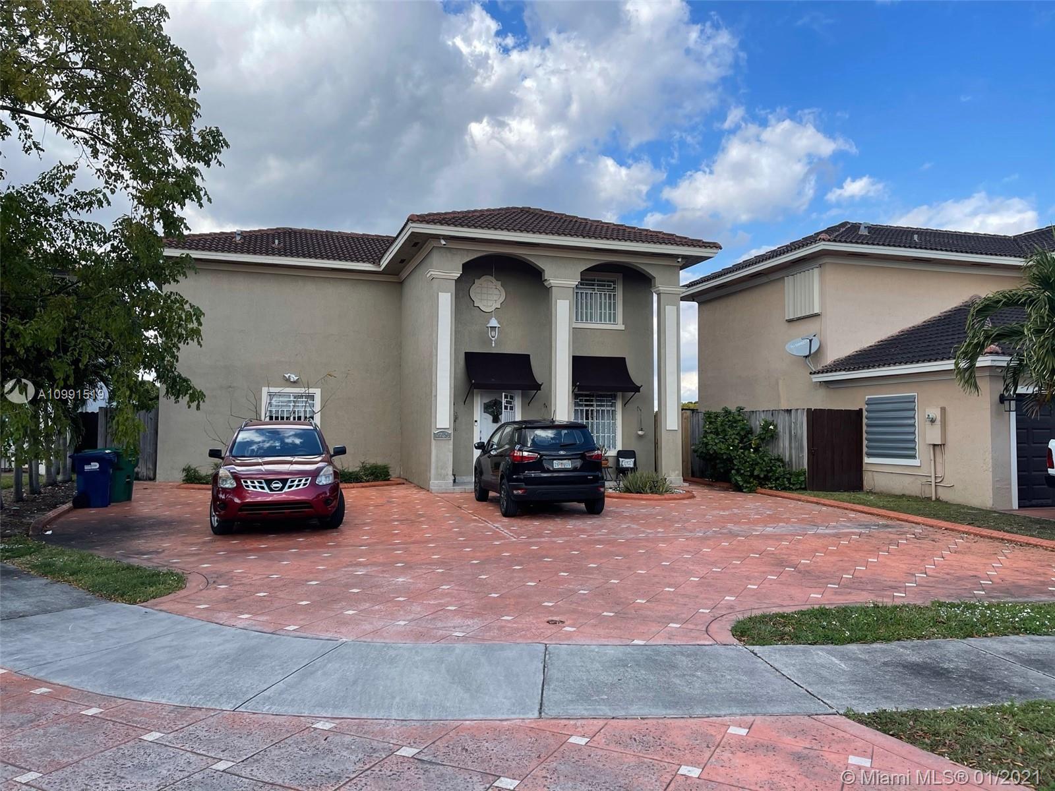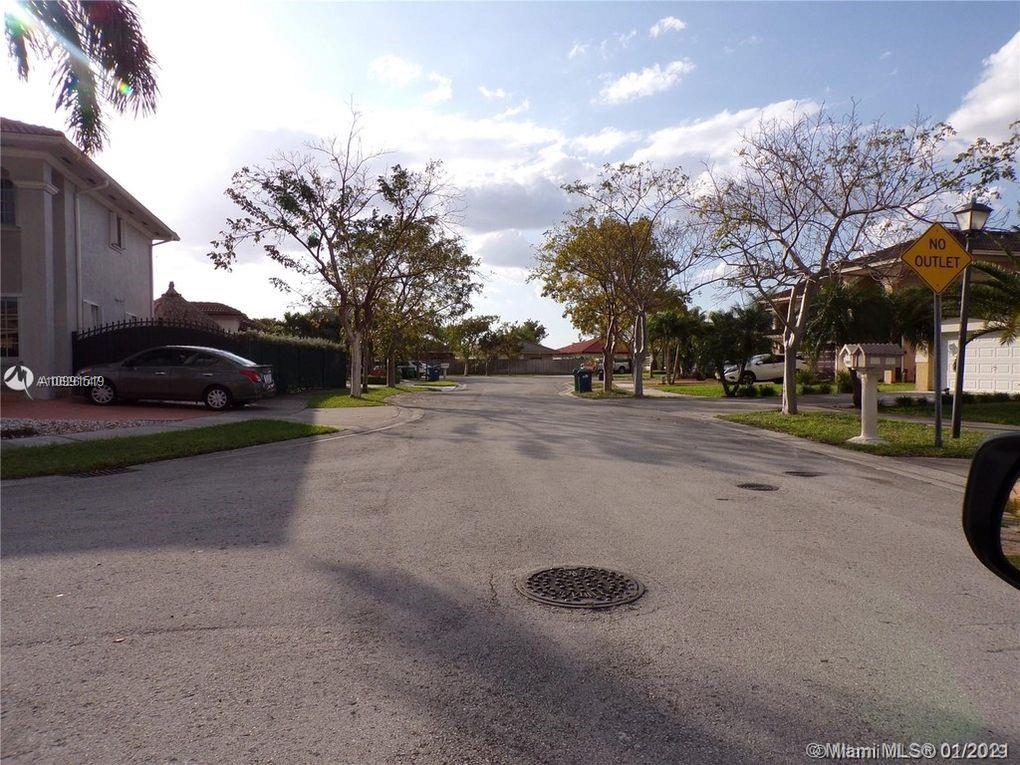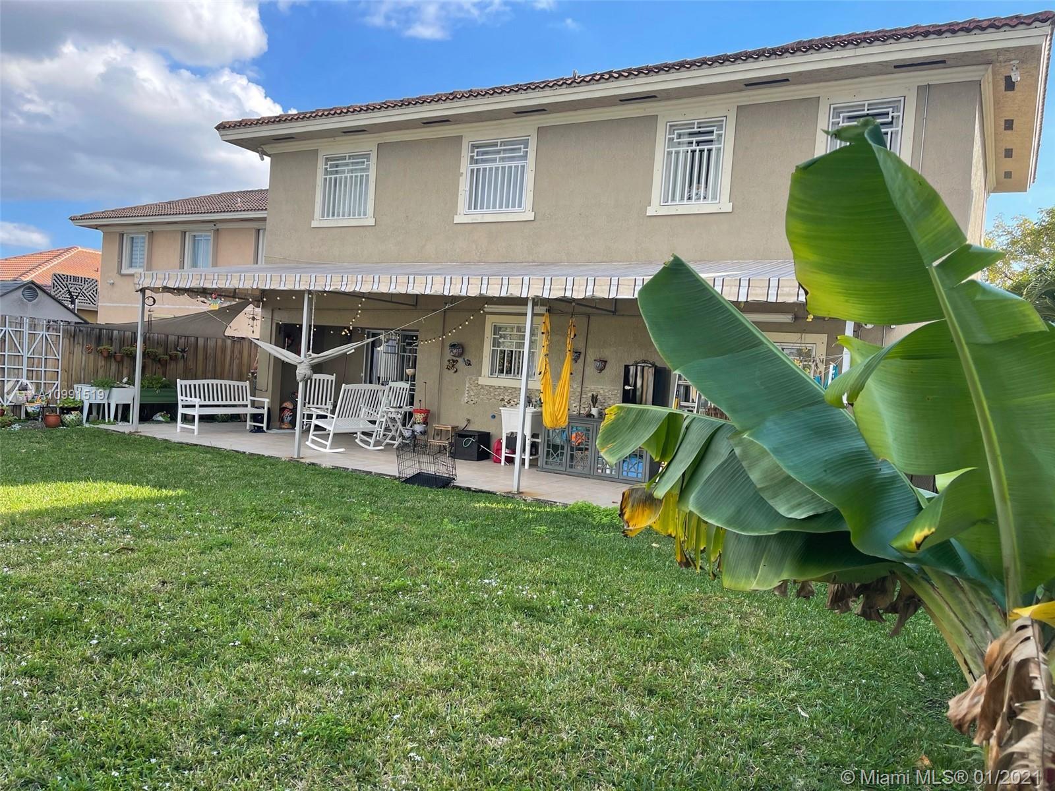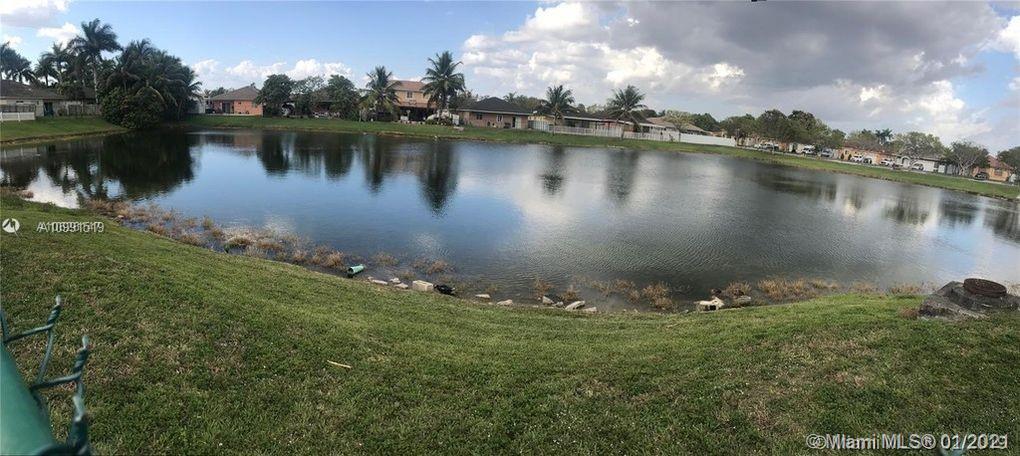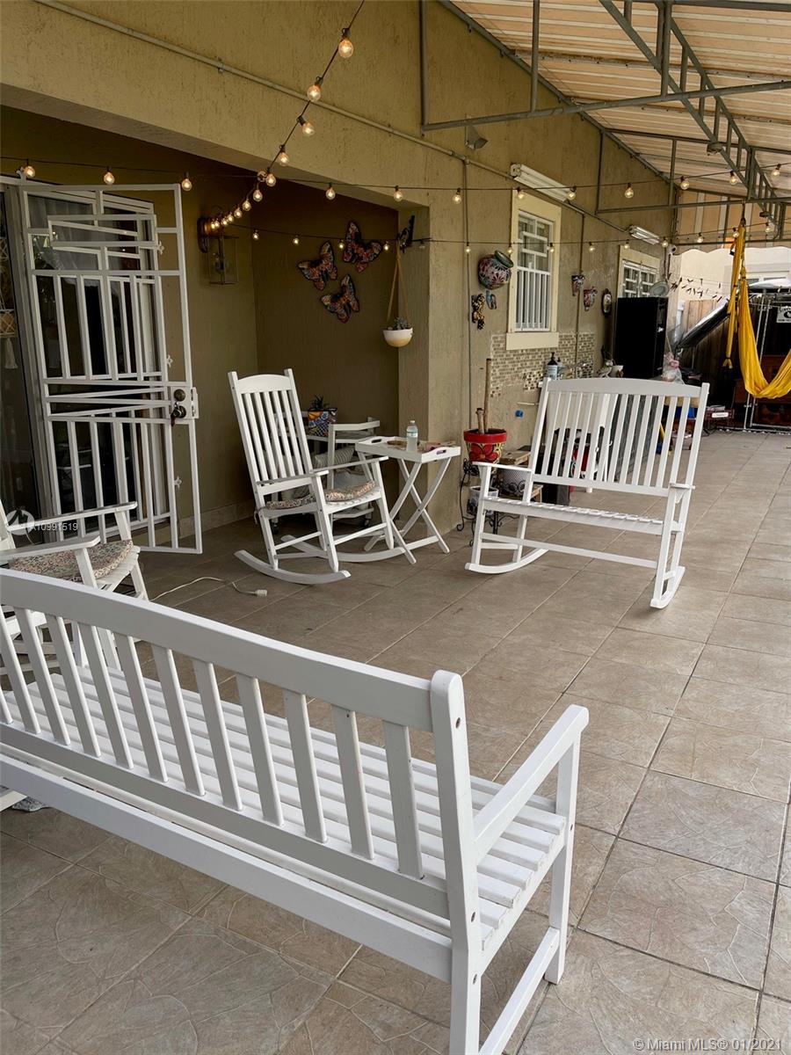$470,000
$469,900
For more information regarding the value of a property, please contact us for a free consultation.
7763 NW 198th Ter Hialeah, FL 33015
4 Beds
3 Baths
1,930 SqFt
Key Details
Sold Price $470,000
Property Type Single Family Home
Sub Type Single Family Residence
Listing Status Sold
Purchase Type For Sale
Square Footage 1,930 sqft
Price per Sqft $243
Subdivision North Palm Estates Homes
MLS Listing ID A10991519
Sold Date 03/16/21
Style Two Story
Bedrooms 4
Full Baths 2
Half Baths 1
Construction Status Resale
HOA Y/N Yes
Year Built 2006
Annual Tax Amount $3,281
Tax Year 2020
Contingent Pending Inspections
Lot Size 5,811 Sqft
Property Description
MOVE-IN READY 4 beds 2.5 baths home located on a CHARMING cul-de-sac in a quiet neighborhood. The ground level of this 2 story home features a great room plan that includes a large living/dining room combo, a family room with breakfast-bar gives you absolute comfort. Features include granite countertop kitchen, stainless steel appliances. Sliding doors will lead you to a spacious fenced backyard overlooking Lake. Relax and cool off after work, or keep the little ones occupied during this pandemic in your very own Oasis. Upstairs spacious master bedroom suite with built-in closets and updated baths along with 3 completely comfortable rooms. The FANCY BURNING FIREPLACE gives the home a COZY feel. This home has tile and wooden floors throughout. Cameras along the exterior for security.NO HOA.
Location
State FL
County Miami-dade County
Community North Palm Estates Homes
Area 20
Interior
Interior Features Breakfast Area, Dining Area, Separate/Formal Dining Room, Eat-in Kitchen, First Floor Entry, Fireplace, Kitchen/Dining Combo, Living/Dining Room, Pantry, Upper Level Master, Walk-In Closet(s)
Heating Central
Cooling Central Air
Flooring Tile, Wood
Fireplaces Type Decorative
Window Features Drapes
Appliance Electric Water Heater, Gas Range, Refrigerator, Washer
Exterior
Exterior Feature Awning(s), Fence, Fruit Trees, Lighting
Pool None
Community Features Street Lights, Sidewalks
Utilities Available Underground Utilities
Waterfront Description Lake Privileges
View Y/N Yes
View Lake
Roof Type Barrel
Garage No
Building
Lot Description < 1/4 Acre
Faces South
Story 2
Foundation Slab
Sewer Public Sewer
Water Public
Architectural Style Two Story
Level or Stories Two
Structure Type Block,Stucco
Construction Status Resale
Schools
Elementary Schools Spanish Lakes
Middle Schools Country Club
High Schools American
Others
Pets Allowed No Pet Restrictions, Yes
Senior Community No
Tax ID 30-20-03-049-1000
Acceptable Financing Cash, Conventional, FHA, VA Loan
Listing Terms Cash, Conventional, FHA, VA Loan
Financing Conventional
Pets Allowed No Pet Restrictions, Yes
Read Less
Want to know what your home might be worth? Contact us for a FREE valuation!

Our team is ready to help you sell your home for the highest possible price ASAP
Bought with Atlantic Realty & Inv. Corp.
GET MORE INFORMATION

