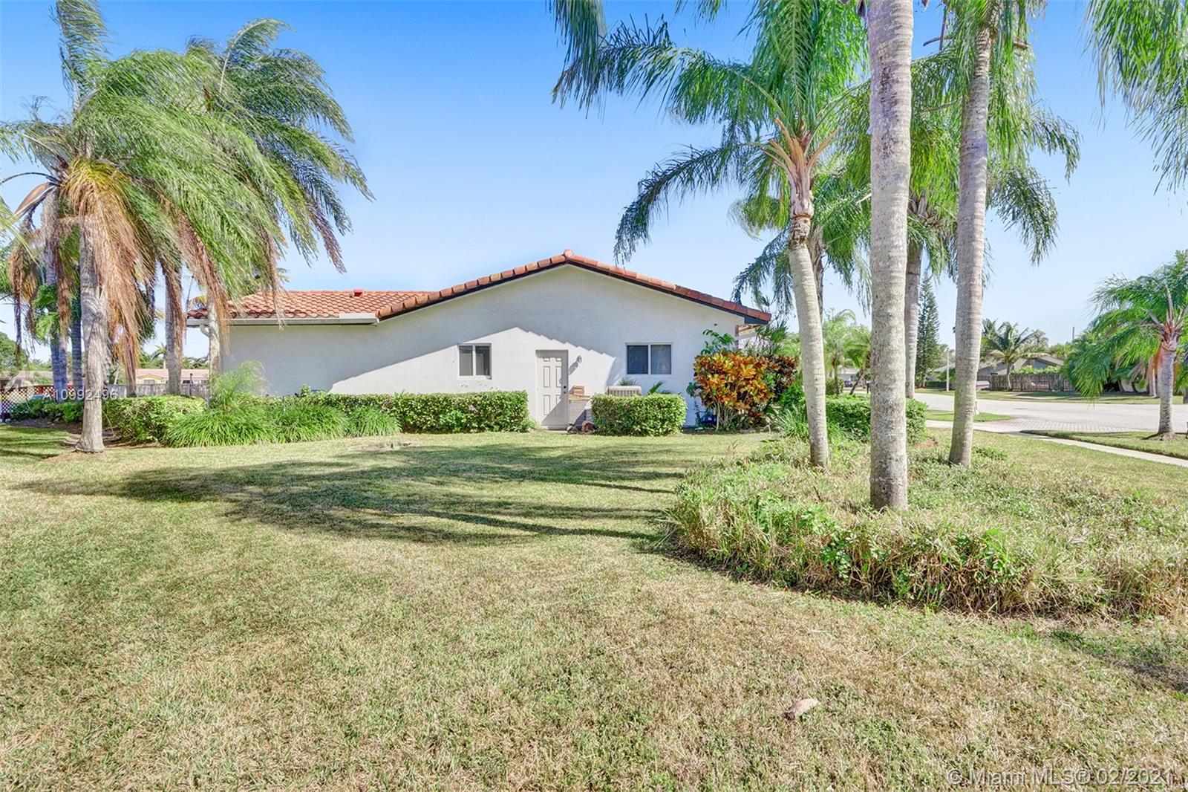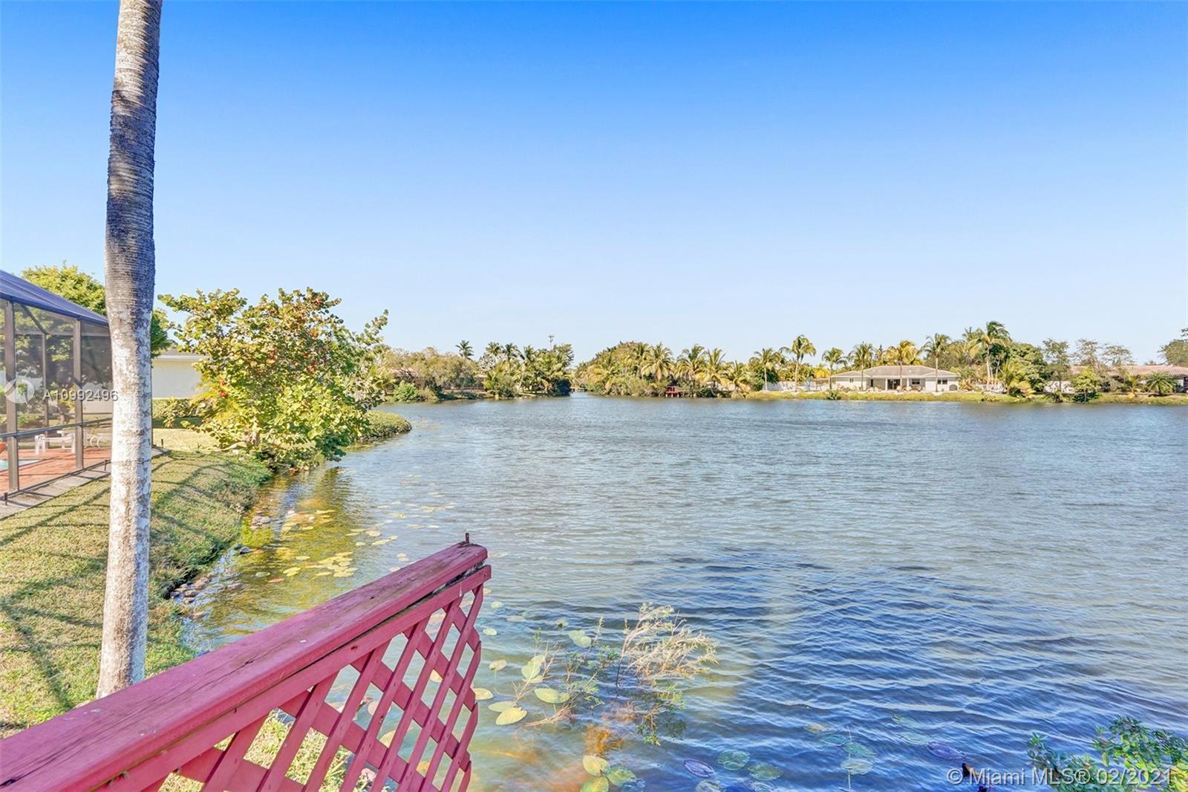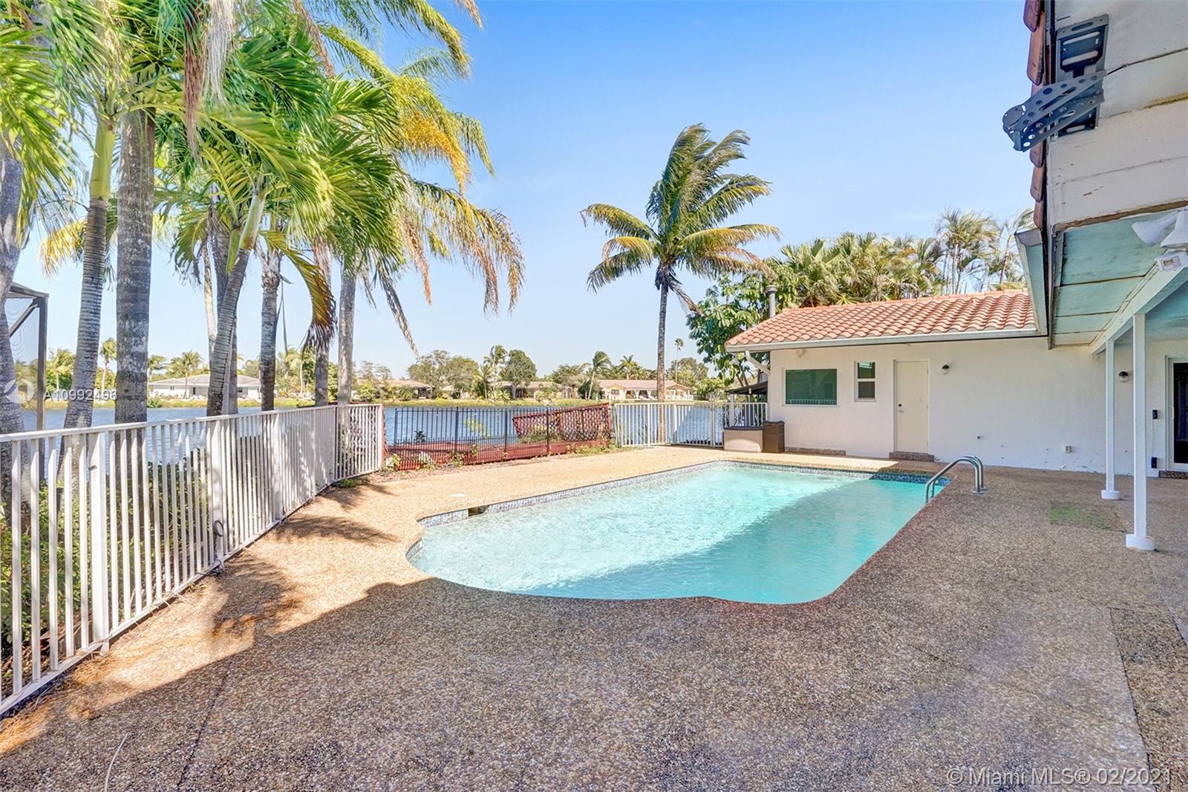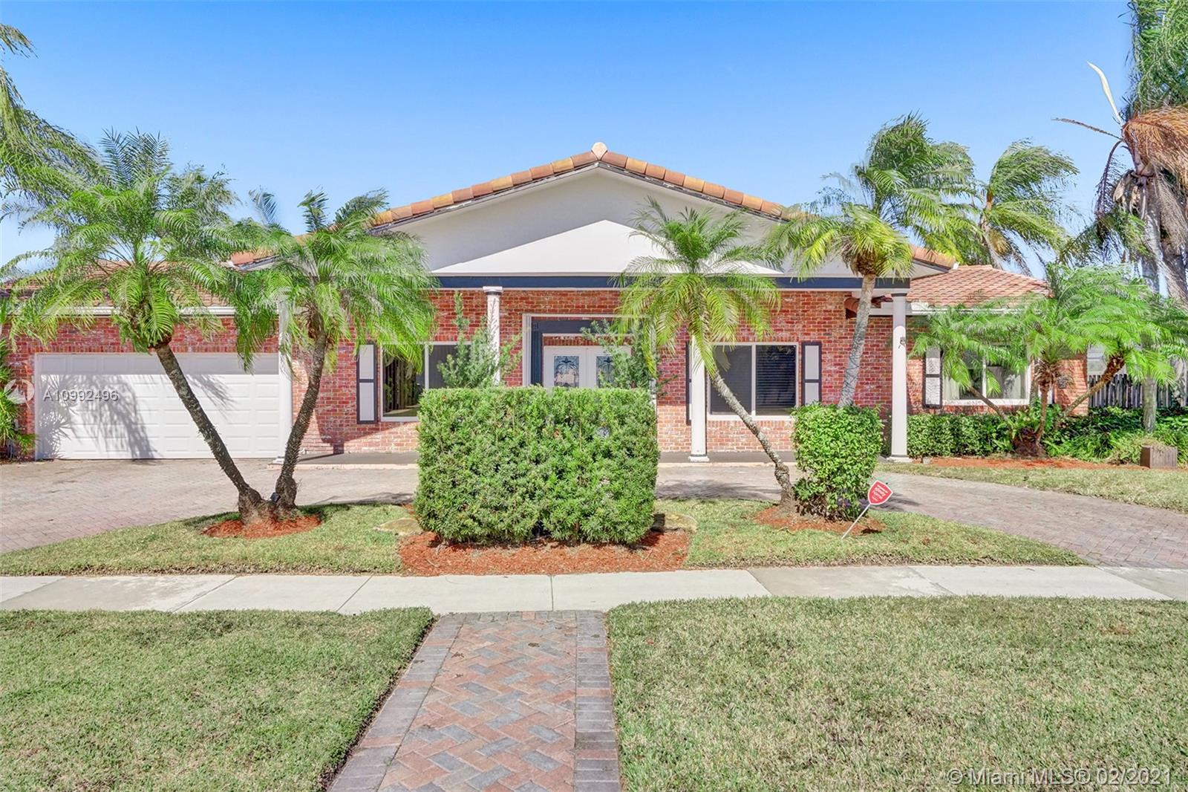$525,000
$525,000
For more information regarding the value of a property, please contact us for a free consultation.
16581 Royal Poinciana Dr Weston, FL 33326
4 Beds
3 Baths
2,896 SqFt
Key Details
Sold Price $525,000
Property Type Single Family Home
Sub Type Single Family Residence
Listing Status Sold
Purchase Type For Sale
Square Footage 2,896 sqft
Price per Sqft $181
Subdivision Bonaventure Lakes
MLS Listing ID A10992496
Sold Date 03/19/21
Style Detached,One Story
Bedrooms 4
Full Baths 2
Half Baths 1
Construction Status New Construction
HOA Fees $23/ann
HOA Y/N Yes
Year Built 1978
Annual Tax Amount $10,462
Tax Year 2020
Contingent No Contingencies
Lot Size 0.285 Acres
Property Description
Large lot & home on the water w/split floorplan perfect for entertaining. Featuring newer roof, impact windows, & A/C less than 4 years old. Recessed lighting throughout home, updated flooring in the bedrooms & bathrooms, large kitchen w/island & cabinets for more storage & extra cooking space, including S.S. appliances, eat-in kitchen with pass-through window to back patio. Also, features large extra family room that can be turned into 5th bedroom, updated bathrooms. Walk-in closets & custom mirrors in the master, extra slim AC unit added for extra coolness in master, Large covered patio area perfect for entertaining with pool, lake & dock. Access to Bonaventure Town Center Low annual fee. Club offering swimming pools, tennis, bowling, gym, activities for all ages & more.
Location
State FL
County Broward County
Community Bonaventure Lakes
Area 3890
Direction Use Navigation
Interior
Interior Features Built-in Features, Bedroom on Main Level, Breakfast Area, Closet Cabinetry, French Door(s)/Atrium Door(s), First Floor Entry, Living/Dining Room, Custom Mirrors, Main Level Master, Walk-In Closet(s), Attic
Heating Central
Cooling Central Air
Flooring Tile, Wood
Furnishings Unfurnished
Window Features Blinds
Appliance Dryer, Dishwasher, Disposal, Microwave, Refrigerator, Washer
Exterior
Exterior Feature Deck, Fence, Security/High Impact Doors, Lighting, Patio, Shed
Parking Features Attached
Garage Spaces 2.0
Pool Fenced, In Ground, Other, Pool
Utilities Available Cable Available
Waterfront Description Lake Front,Waterfront
View Y/N Yes
View Lake, Water
Roof Type Barrel
Porch Deck, Patio
Garage Yes
Building
Lot Description 1/4 to 1/2 Acre Lot
Faces South
Story 1
Sewer Public Sewer
Water Public
Architectural Style Detached, One Story
Structure Type Block
Construction Status New Construction
Schools
Elementary Schools Indian Trace
Middle Schools Tequesta Trace
High Schools Western
Others
Pets Allowed Conditional, Yes
Senior Community No
Tax ID 504008010760
Acceptable Financing Cash, Conventional, VA Loan
Listing Terms Cash, Conventional, VA Loan
Financing Conventional
Special Listing Condition Listed As-Is
Pets Allowed Conditional, Yes
Read Less
Want to know what your home might be worth? Contact us for a FREE valuation!

Our team is ready to help you sell your home for the highest possible price ASAP
Bought with Best Connections Realty Inc
GET MORE INFORMATION





