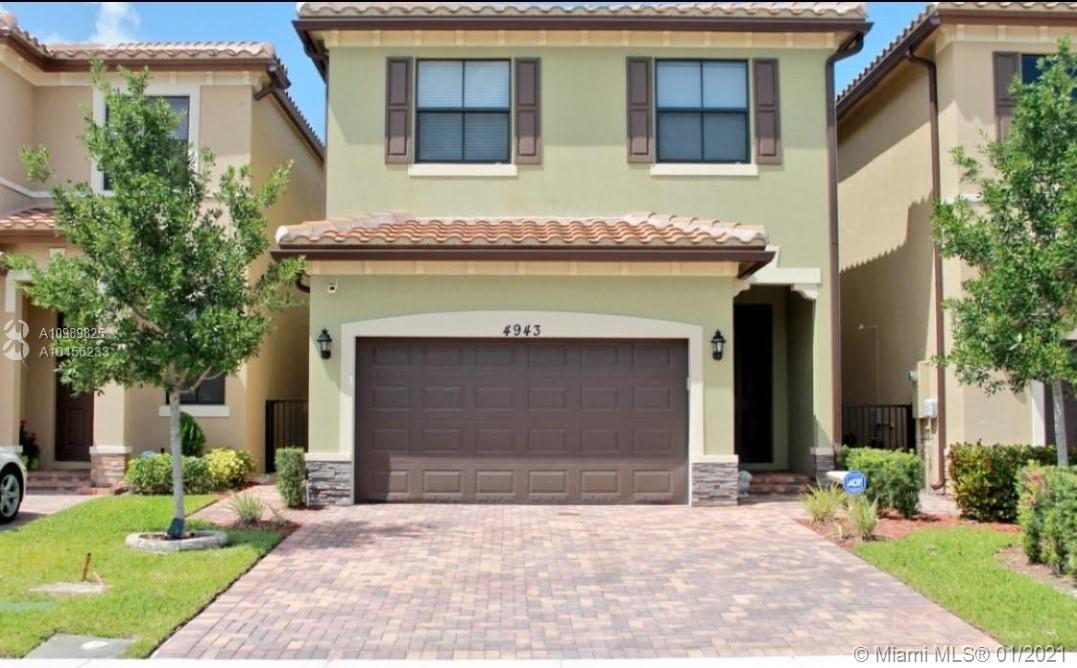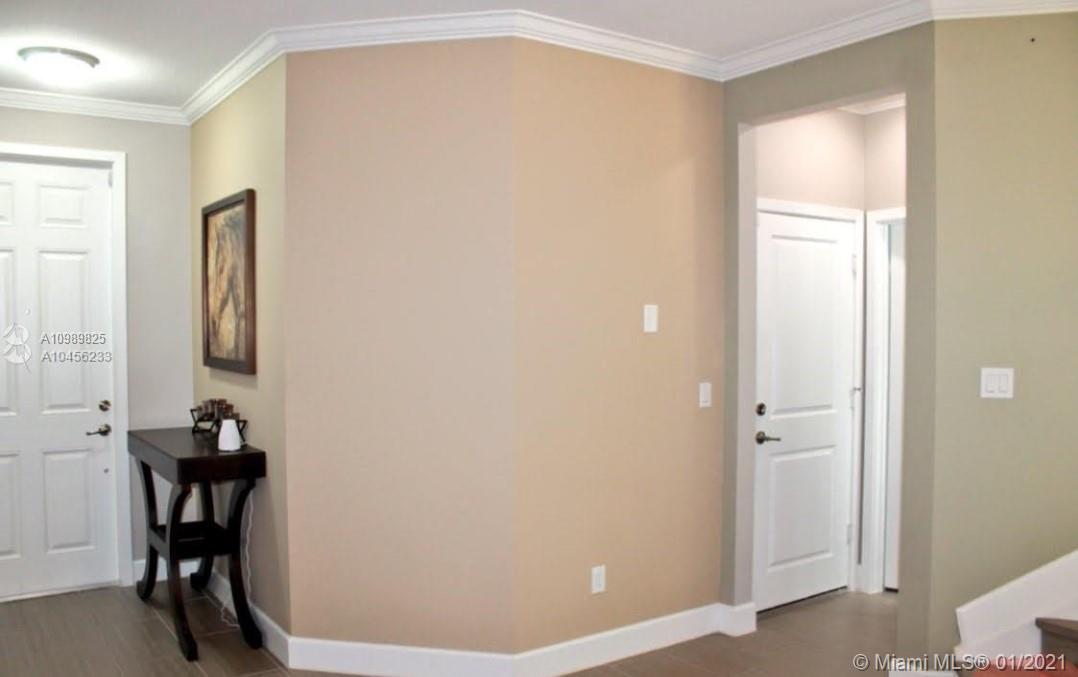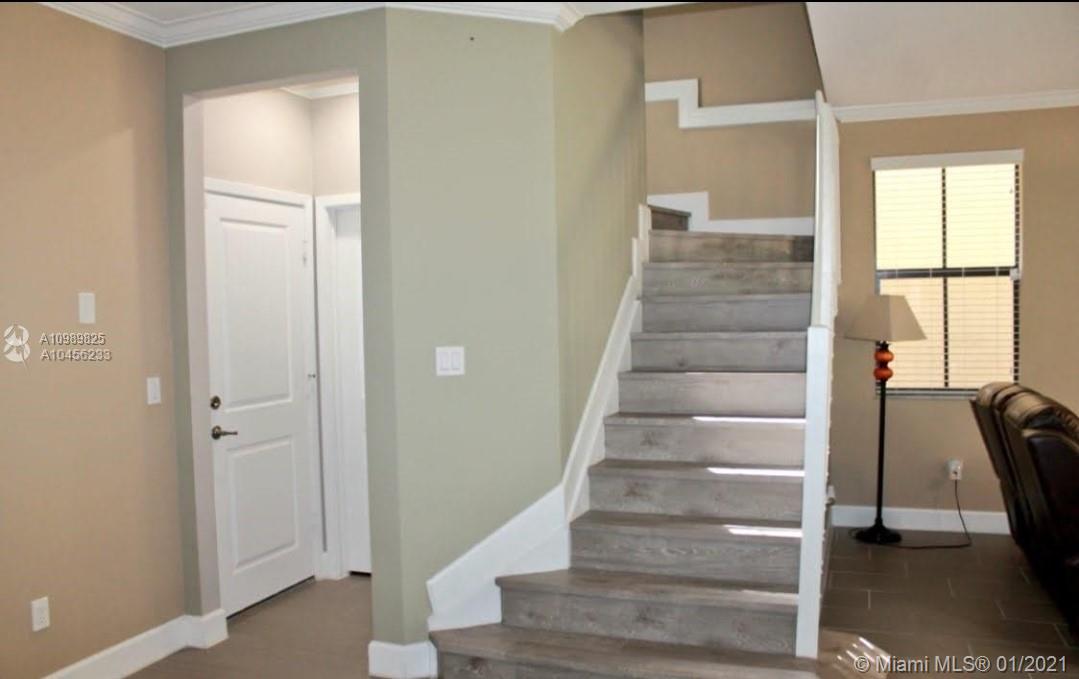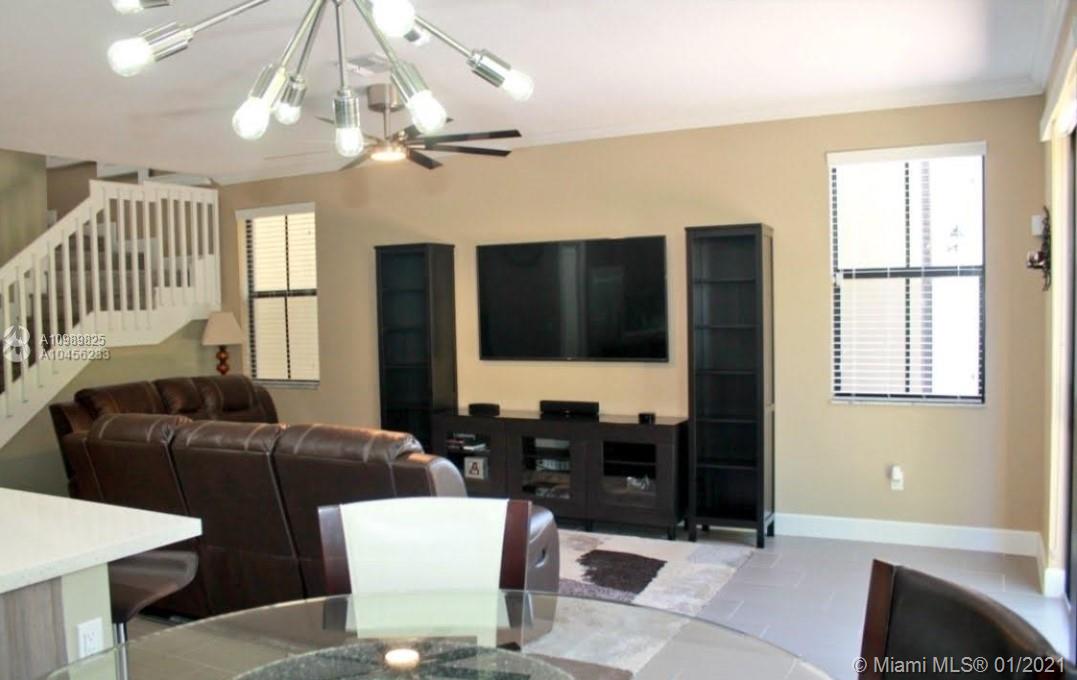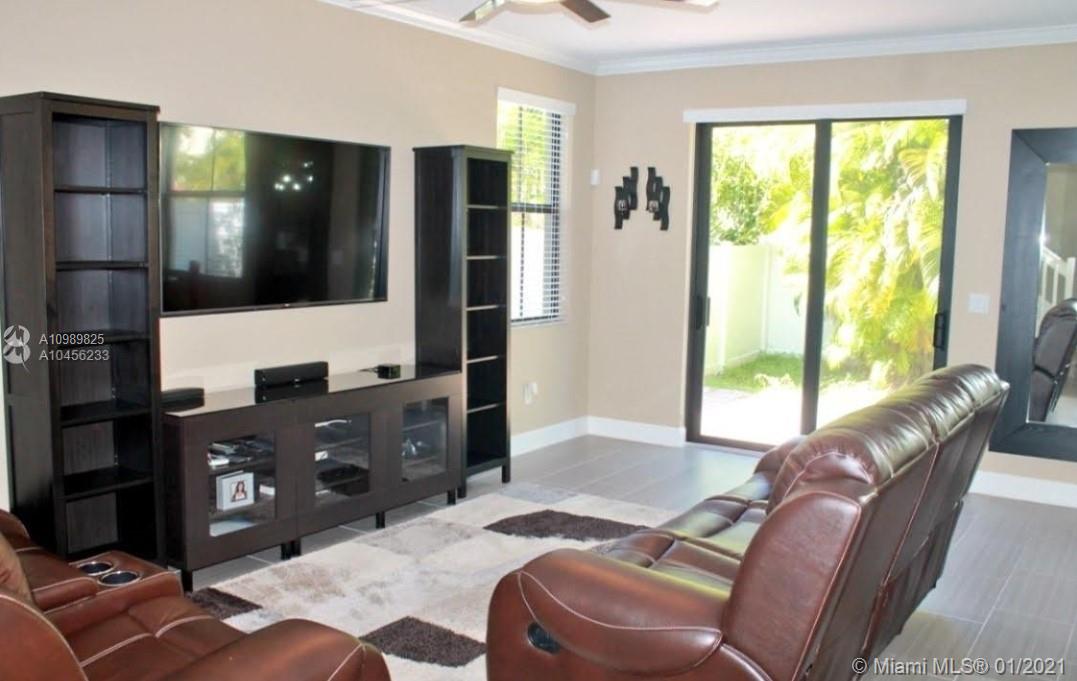$364,000
$354,000
2.8%For more information regarding the value of a property, please contact us for a free consultation.
4943 NW 59th St Tamarac, FL 33319
3 Beds
3 Baths
1,842 SqFt
Key Details
Sold Price $364,000
Property Type Single Family Home
Sub Type Single Family Residence
Listing Status Sold
Purchase Type For Sale
Square Footage 1,842 sqft
Price per Sqft $197
Subdivision Sabal Palm Prestige
MLS Listing ID A10989825
Sold Date 05/28/21
Style Detached,Two Story
Bedrooms 3
Full Baths 2
Half Baths 1
Construction Status New Construction
HOA Fees $45/qua
HOA Y/N Yes
Year Built 2017
Annual Tax Amount $9,384
Tax Year 2020
Contingent No Contingencies
Lot Size 2,826 Sqft
Property Description
Calling investors interested in a newer build property. This 2017 built single family home features an oversize designer kitchen, open floor plan, volume ceiling, extremely spacious Master bedroom, security patrol, and finishes that make this property a desired place to live. Property is situated in a convenient location on the entrance of the turnpike and Commercial Blvd. An easy access to world- class shopping facilities such as Sawgrass Mills Mall, fine dining, and outstanding entertainment.
Location
State FL
County Broward County
Community Sabal Palm Prestige
Area 3550
Direction Turnpike, exit commercial blvd. Head west .5mils, make a right into Central Park community.
Interior
Interior Features Breakfast Bar, Eat-in Kitchen, Kitchen Island, Kitchen/Dining Combo, Living/Dining Room, Upper Level Master, Attic
Heating Central
Cooling Central Air
Flooring Tile
Furnishings Unfurnished
Appliance Dryer, Dishwasher, Electric Water Heater, Disposal, Microwave, Trash Compactor, Washer
Exterior
Parking Features Attached
Garage Spaces 2.0
Pool None
Waterfront Description Canal Front
View Y/N Yes
View Canal
Roof Type Spanish Tile
Garage Yes
Building
Lot Description 1/4 to 1/2 Acre Lot, Sprinklers Automatic
Faces Northwest
Story 2
Sewer Public Sewer
Water Public
Architectural Style Detached, Two Story
Level or Stories Two
Structure Type Block
Construction Status New Construction
Others
Pets Allowed Size Limit, Yes
Senior Community No
Tax ID 494112412430
Security Features Smoke Detector(s)
Acceptable Financing Cash, Conventional, FHA
Listing Terms Cash, Conventional, FHA
Financing FHA
Pets Allowed Size Limit, Yes
Read Less
Want to know what your home might be worth? Contact us for a FREE valuation!

Our team is ready to help you sell your home for the highest possible price ASAP
Bought with United Realty Group Inc
GET MORE INFORMATION

