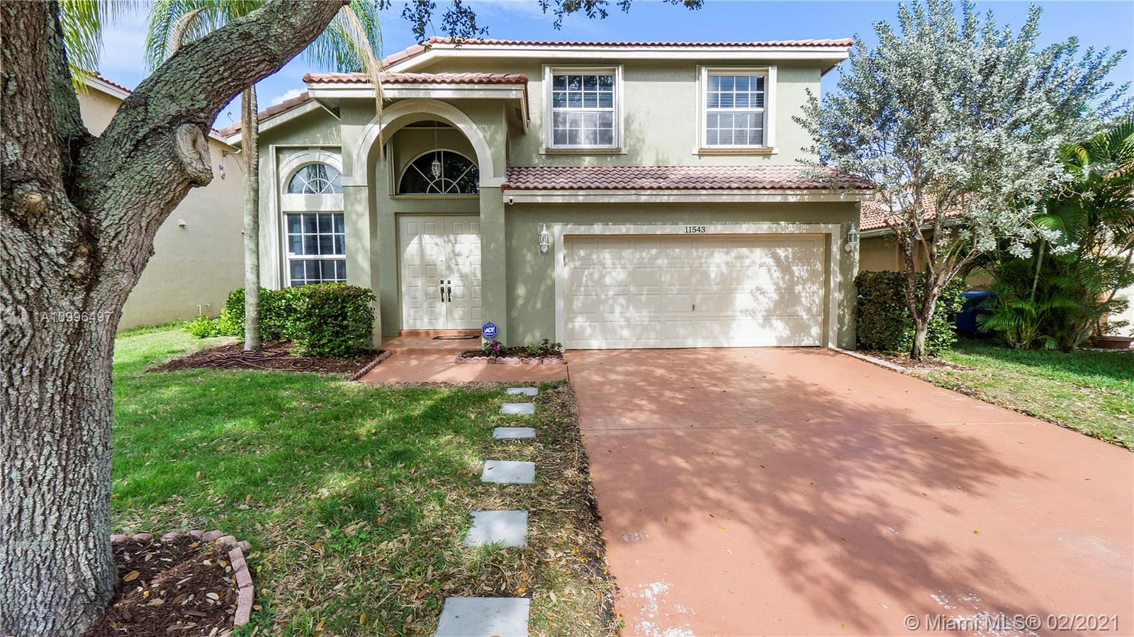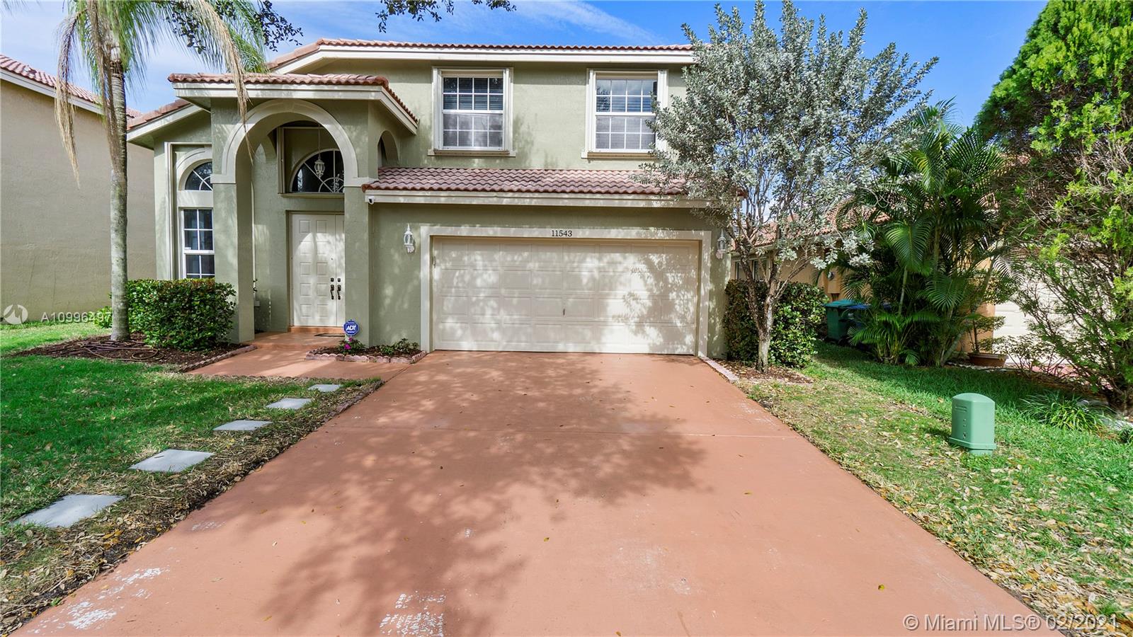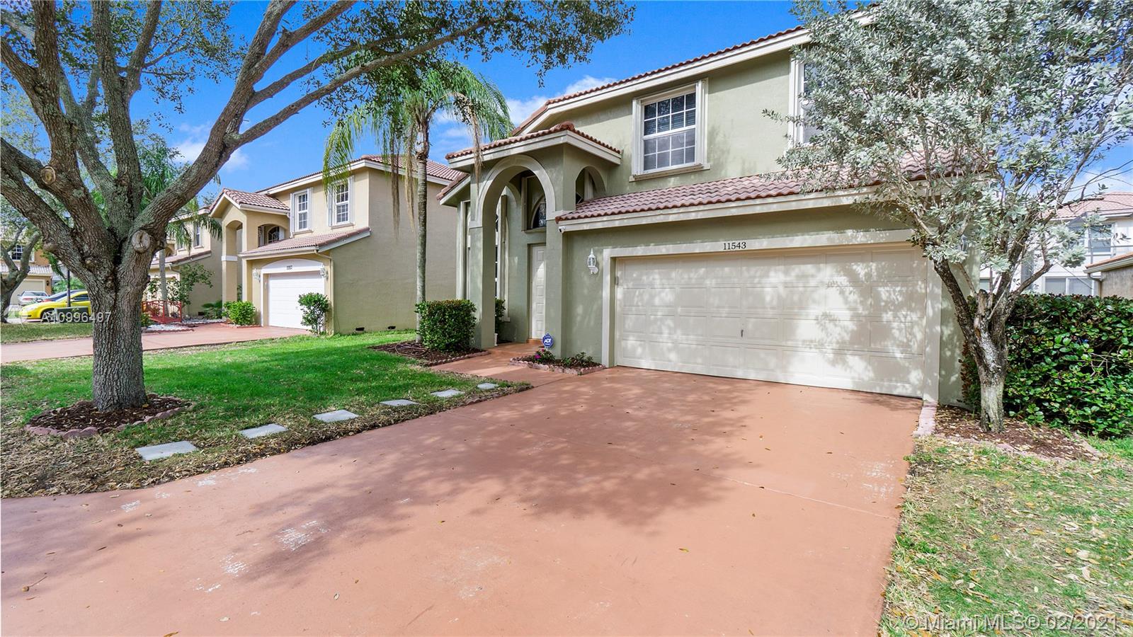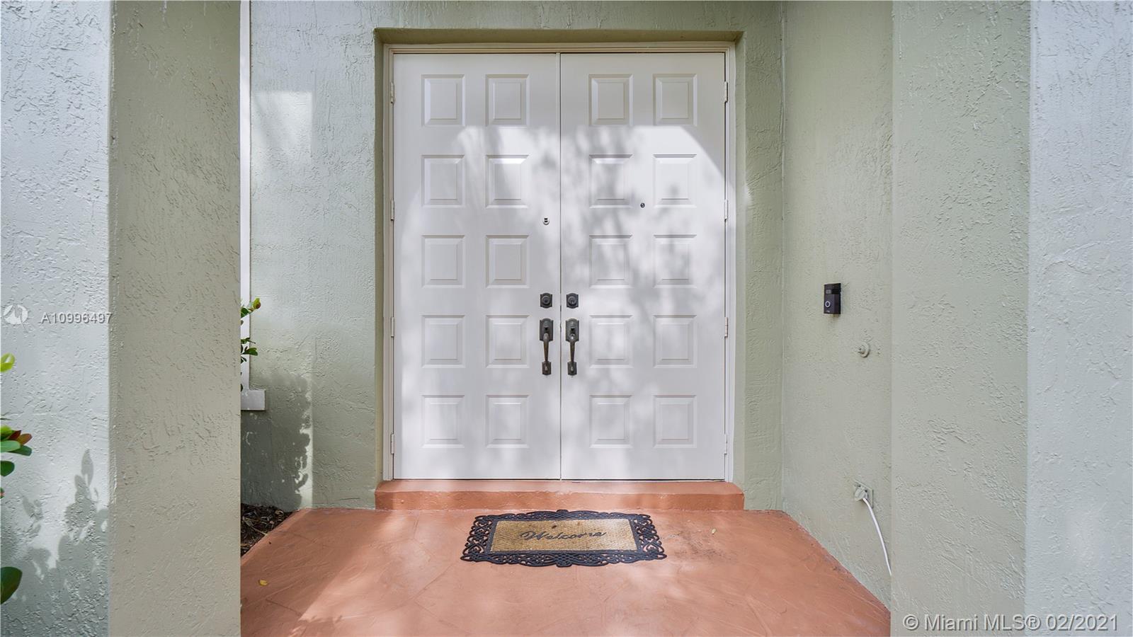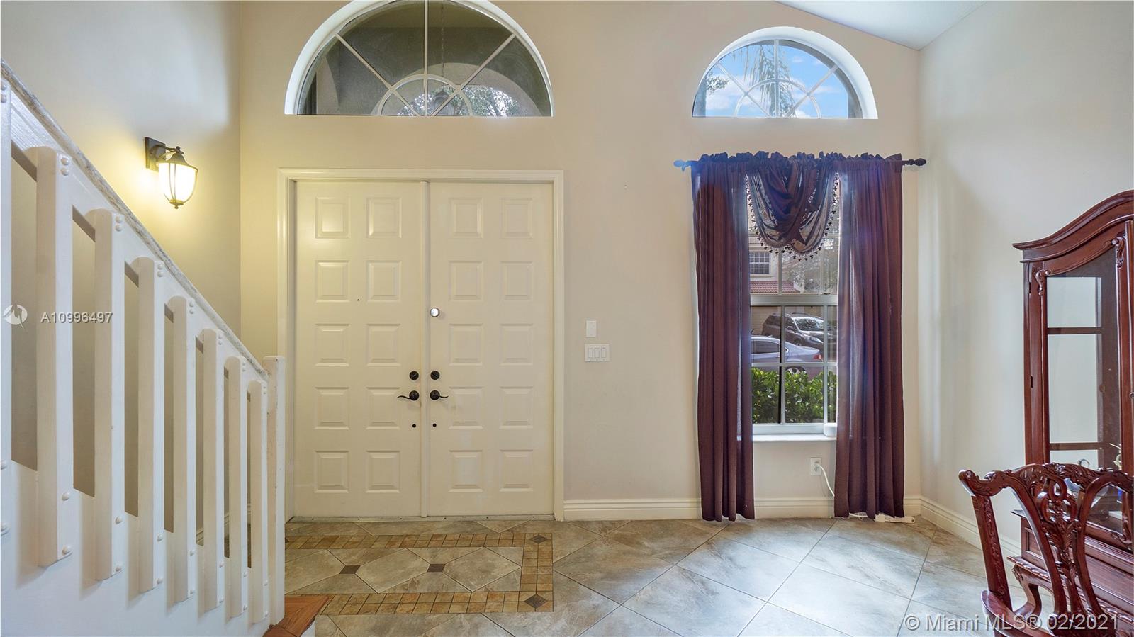$427,000
$428,000
0.2%For more information regarding the value of a property, please contact us for a free consultation.
11543 NW 6th Ct Coral Springs, FL 33071
4 Beds
3 Baths
2,048 SqFt
Key Details
Sold Price $427,000
Property Type Single Family Home
Sub Type Single Family Residence
Listing Status Sold
Purchase Type For Sale
Square Footage 2,048 sqft
Price per Sqft $208
Subdivision Coral Ridge Drive Commerc
MLS Listing ID A10996497
Sold Date 03/22/21
Style Two Story
Bedrooms 4
Full Baths 3
Construction Status Resale
HOA Fees $83/qua
HOA Y/N Yes
Year Built 1998
Annual Tax Amount $5,929
Tax Year 2020
Contingent Backup Contract/Call LA
Lot Size 4,770 Sqft
Property Description
Life is about experiences. Here is an opportunity to experience a contemporary four bedroom and three bathroom home situated in the captivating city of Coral Springs. This two-story home features a two-car garage and a kitchen designed to allow you to host company while preparing a memorable meal. The kitchen has granite countertops with upgraded tile floors. The main bedroom features a walk-in closet, dual sinks and a spa-style tub. First floor bedroom can be used as a guest room or Mother-In-Quarters. Accordion shutters are installed around the entire home. Good schools are just minutes away. The screened-in outdoor patio is waiting to host your next celebration or a relaxing evening underneath the stars. This home will move fast, request your appointment now.
Location
State FL
County Broward County
Community Coral Ridge Drive Commerc
Area 3628
Direction GPS
Interior
Interior Features Bedroom on Main Level, Breakfast Area, Dining Area, Separate/Formal Dining Room, First Floor Entry, Living/Dining Room, Pantry, Skylights, Stacked Bedrooms, Upper Level Master, Vaulted Ceiling(s), Walk-In Closet(s)
Heating Central
Cooling Central Air
Flooring Ceramic Tile, Tile
Furnishings Unfurnished
Window Features Skylight(s)
Appliance Dryer, Dishwasher, Electric Water Heater, Disposal, Microwave, Refrigerator, Washer
Laundry Washer Hookup, Dryer Hookup
Exterior
Exterior Feature Enclosed Porch, Patio, Storm/Security Shutters
Parking Features Attached
Garage Spaces 2.0
Pool None, Community
Community Features Home Owners Association, Pool
Utilities Available Cable Available
View Garden
Roof Type Barrel
Porch Patio, Porch, Screened
Garage Yes
Building
Lot Description < 1/4 Acre
Faces South
Story 2
Sewer Public Sewer
Water Public
Architectural Style Two Story
Level or Stories Two
Structure Type Block
Construction Status Resale
Schools
Elementary Schools Riverside
Middle Schools Ramblewood Middle
High Schools Taravella
Others
Pets Allowed No Pet Restrictions, Yes
HOA Fee Include Common Areas,Maintenance Structure
Senior Community No
Tax ID 484132040460
Security Features Security System Owned
Acceptable Financing Cash, Conventional, VA Loan
Listing Terms Cash, Conventional, VA Loan
Financing Conventional
Special Listing Condition Listed As-Is
Pets Allowed No Pet Restrictions, Yes
Read Less
Want to know what your home might be worth? Contact us for a FREE valuation!

Our team is ready to help you sell your home for the highest possible price ASAP
Bought with Douglas Elliman
GET MORE INFORMATION

