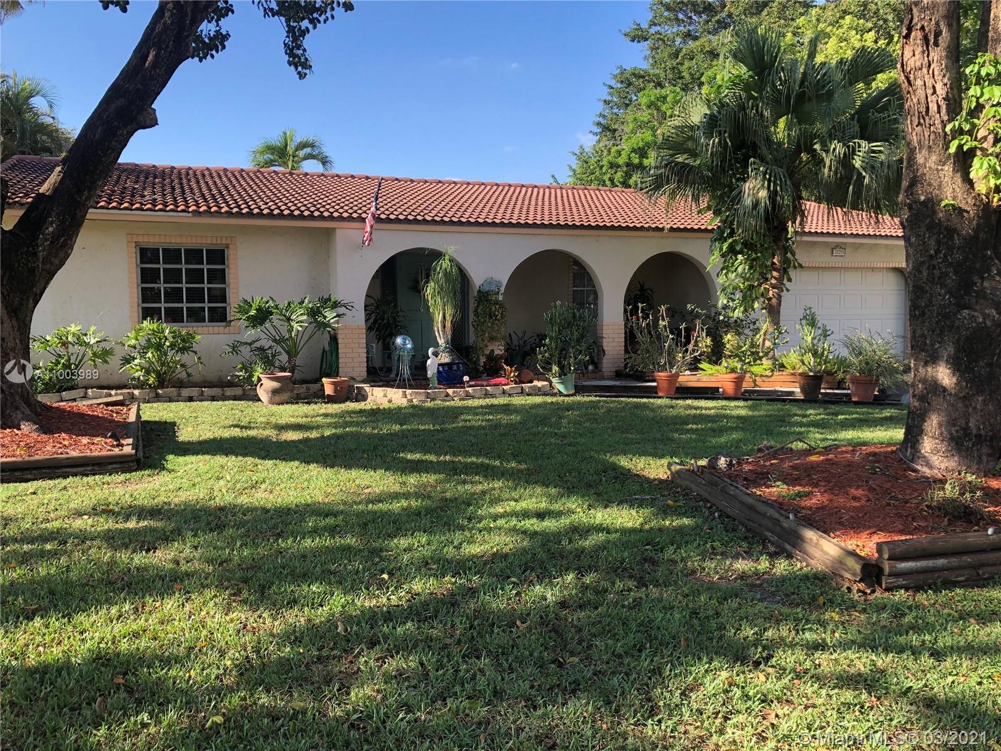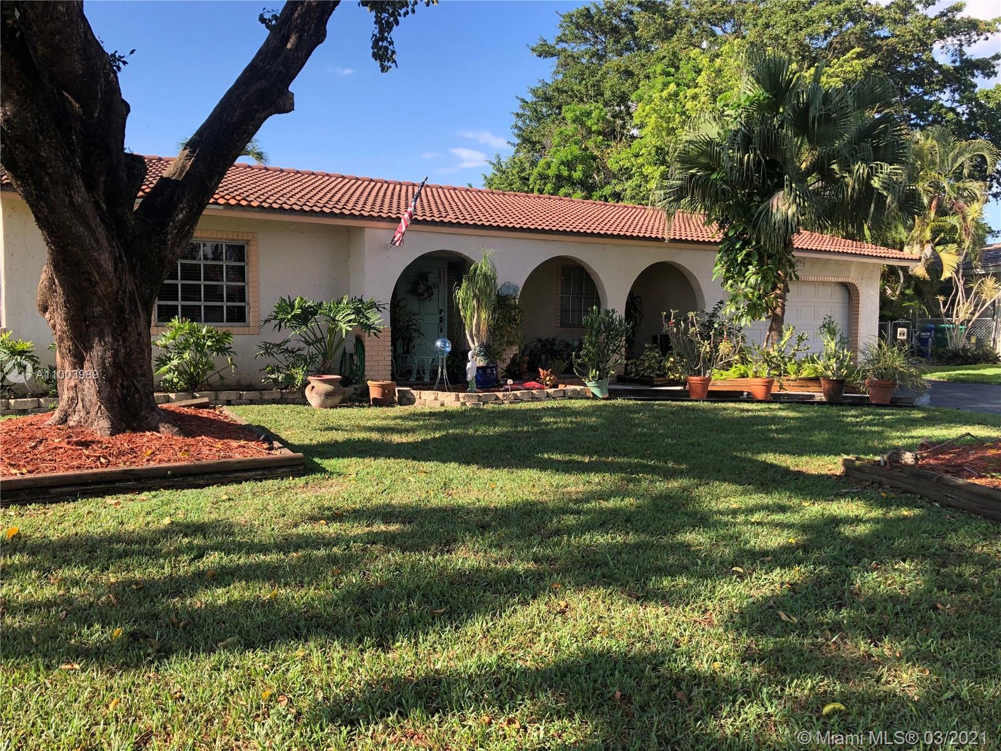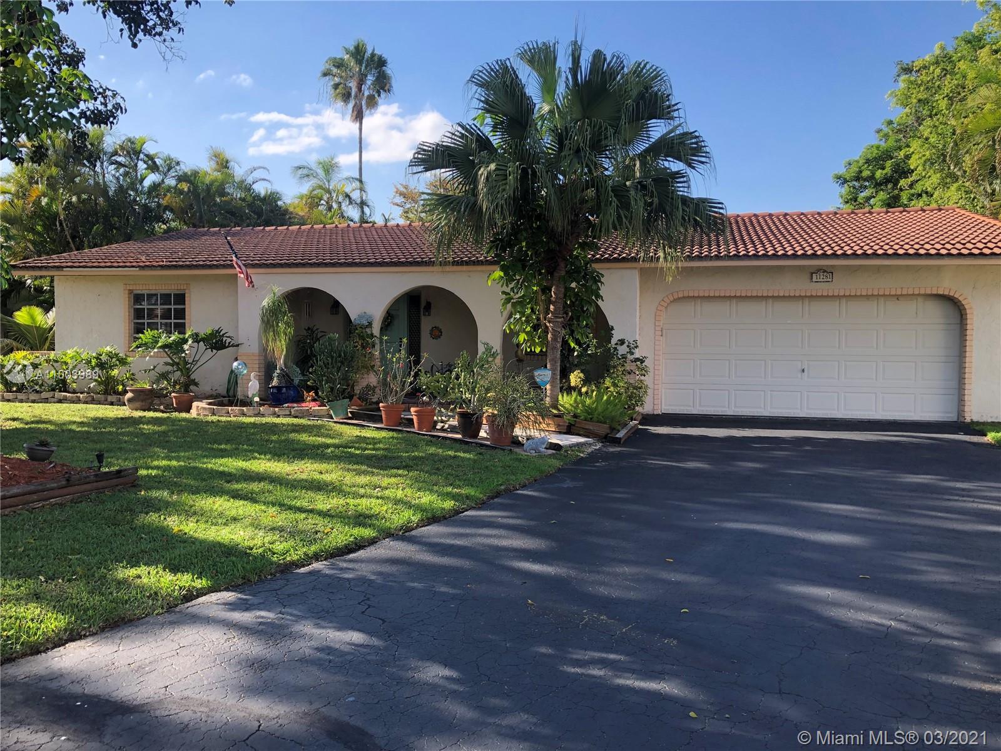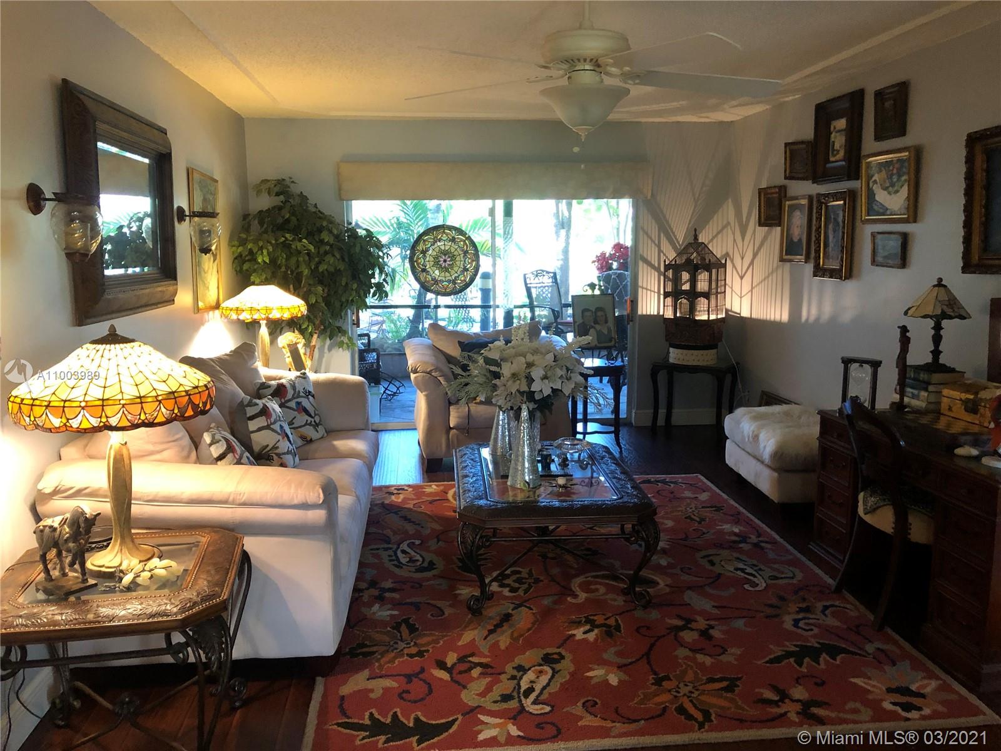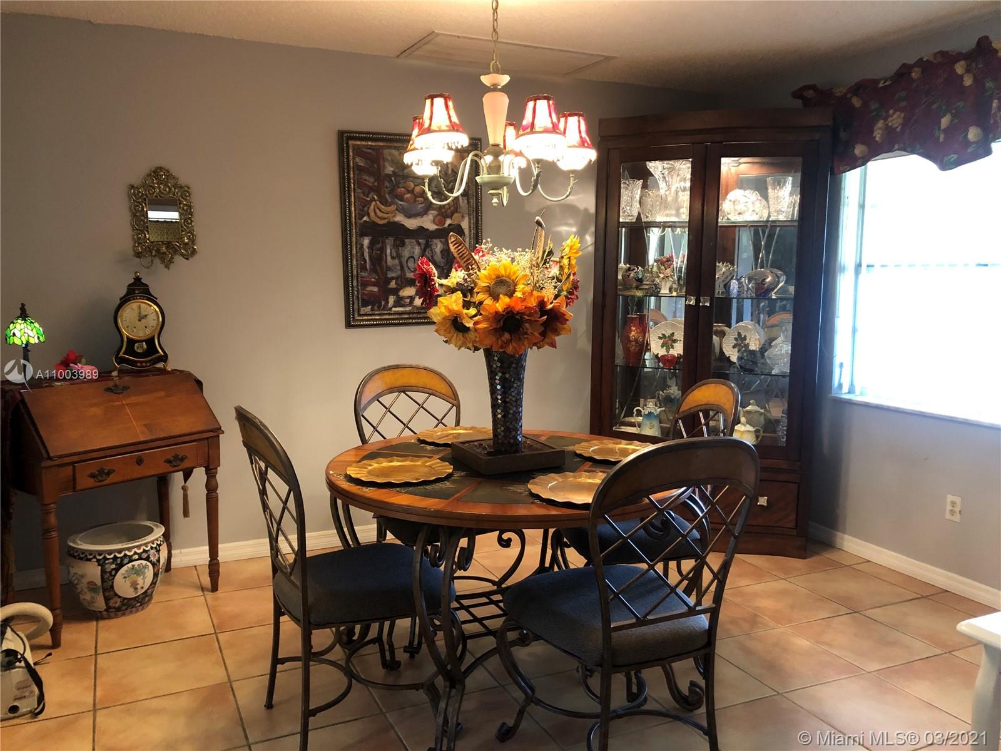$420,000
$415,000
1.2%For more information regarding the value of a property, please contact us for a free consultation.
11281 NW 40th St Coral Springs, FL 33065
4 Beds
2 Baths
2,069 SqFt
Key Details
Sold Price $420,000
Property Type Single Family Home
Sub Type Single Family Residence
Listing Status Sold
Purchase Type For Sale
Square Footage 2,069 sqft
Price per Sqft $202
Subdivision Glenwood Subdivision
MLS Listing ID A11003989
Sold Date 04/30/21
Style Detached,Ranch,One Story
Bedrooms 4
Full Baths 2
Construction Status Resale
HOA Y/N No
Year Built 1975
Annual Tax Amount $3,072
Tax Year 2020
Contingent No Contingencies
Lot Size 10,288 Sqft
Property Description
WELCOME HOME! AMAZING 4/2 HOME SITUATED ON JUST UNDER 1/4 ACRE IN THE HEART OF CORAL SPRINGS! THIS STACKED BEDROOM PLAN WITH SEPARATE LIVING ROOM, DINING ROOM AND FAMILY ROOM HAS LOADS OF SPACE. GOURMET CHEFS, EAT-IN KITCHEN OFFERS GRANITE COUNTERTOPS AND NEWER STAINLESS APPLIANCES. TONS OF NATURAL LIGHT AND A VIEW OF THE TROPICAL BACKYARD. NEWER AIR CONDITIONER. TILE AND LAMINATE IN ALL AREAS WITH EXCEPTION TO TWO BEDROOMS. MASTER BATHROOM HAS BEEN UPDATED. BRAND NEW A/C AND ELECTRICAL PANEL. COVERED, SCREENED PATIO PERFECT FOR ENTERTAINING. PLENTY OF ROOM TO ROAM IN THE FENCED, LUSHLY LANDSCAPED YARD WITH ROOM FOR A POOL. NO HOA. CLOSE TO SHOPPING, EATERIES, HOSPITAL & SAWGRASS EXPRESSWAY. THIS AWESOME HOME WON'T LAST! BRING YOUR HIGHEST AND BEST OFFER!
Location
State FL
County Broward County
Community Glenwood Subdivision
Area 3625
Interior
Interior Features Dining Area, Separate/Formal Dining Room, Eat-in Kitchen, Other, Stacked Bedrooms, Walk-In Closet(s)
Heating Central
Cooling Central Air, Ceiling Fan(s)
Flooring Carpet, Tile, Vinyl
Window Features Blinds,Drapes
Appliance Dryer, Dishwasher, Electric Range, Electric Water Heater, Disposal, Ice Maker, Microwave, Washer
Laundry In Garage
Exterior
Exterior Feature Enclosed Porch, Fence
Parking Features Attached
Garage Spaces 2.0
Pool None
Utilities Available Cable Available
View Garden
Roof Type Barrel
Porch Porch, Screened
Garage Yes
Building
Lot Description < 1/4 Acre
Faces East
Story 1
Sewer Public Sewer
Water Public
Architectural Style Detached, Ranch, One Story
Structure Type Block
Construction Status Resale
Others
Pets Allowed No Pet Restrictions, Yes
Senior Community No
Tax ID 484117023880
Acceptable Financing Cash, Conventional, FHA, VA Loan
Listing Terms Cash, Conventional, FHA, VA Loan
Financing Conventional
Special Listing Condition Listed As-Is
Pets Allowed No Pet Restrictions, Yes
Read Less
Want to know what your home might be worth? Contact us for a FREE valuation!

Our team is ready to help you sell your home for the highest possible price ASAP
Bought with Stratwell, LLC
GET MORE INFORMATION

